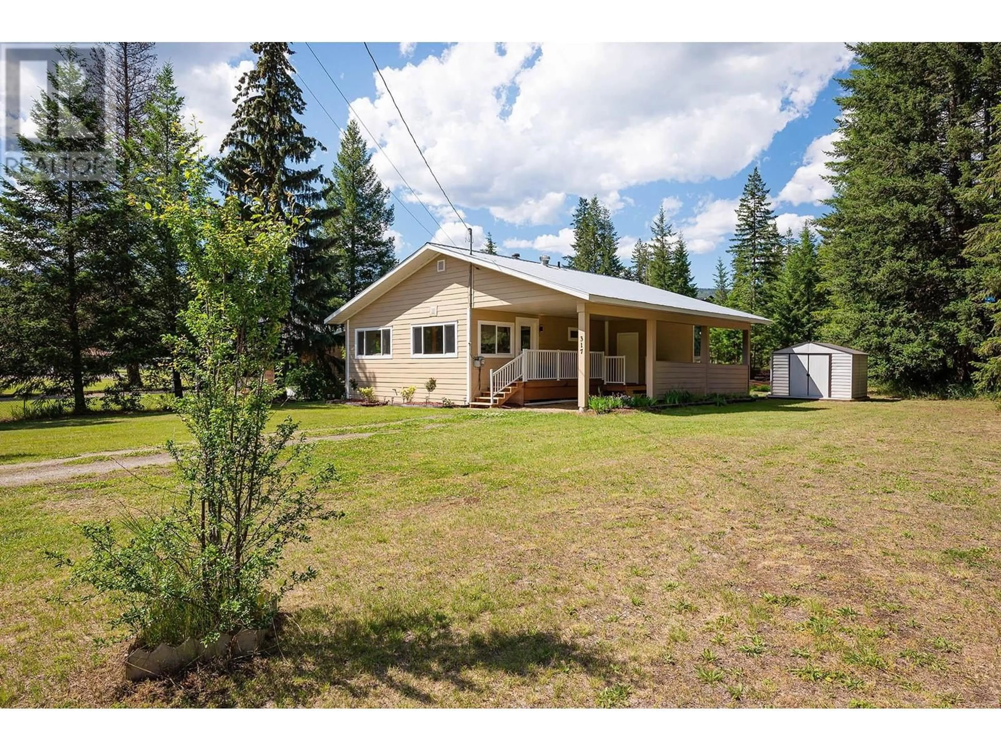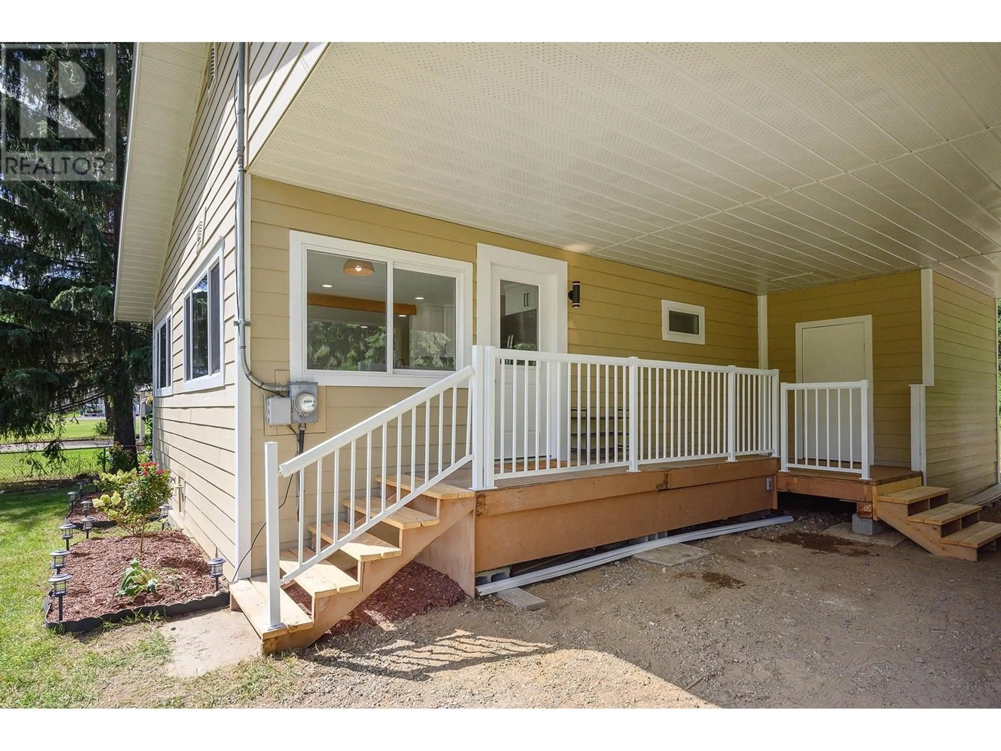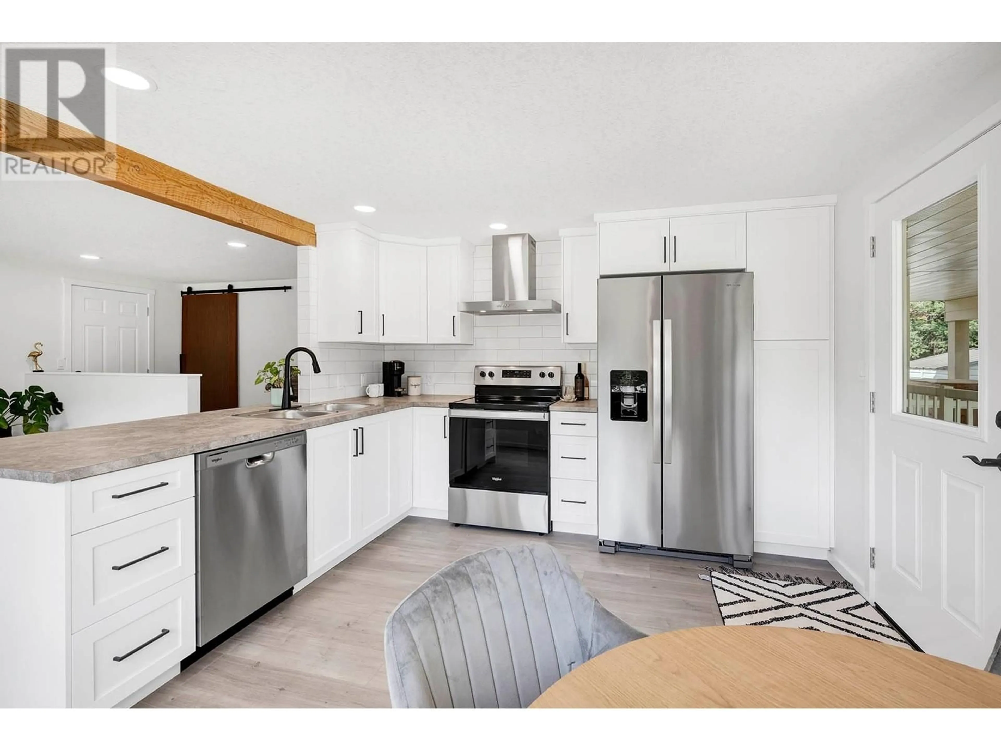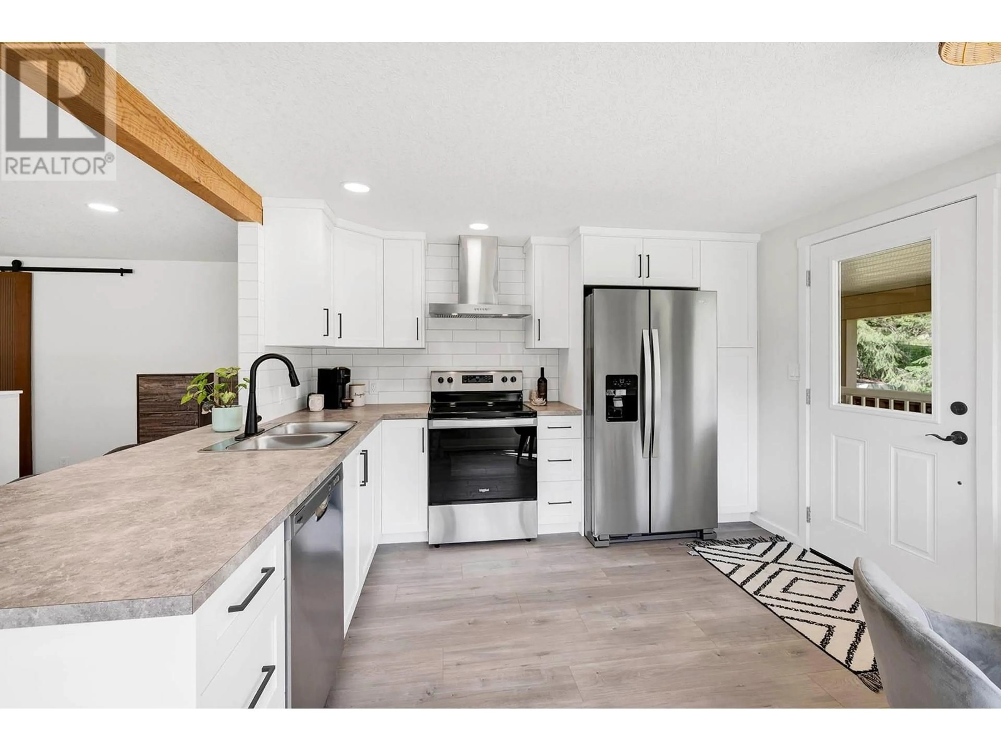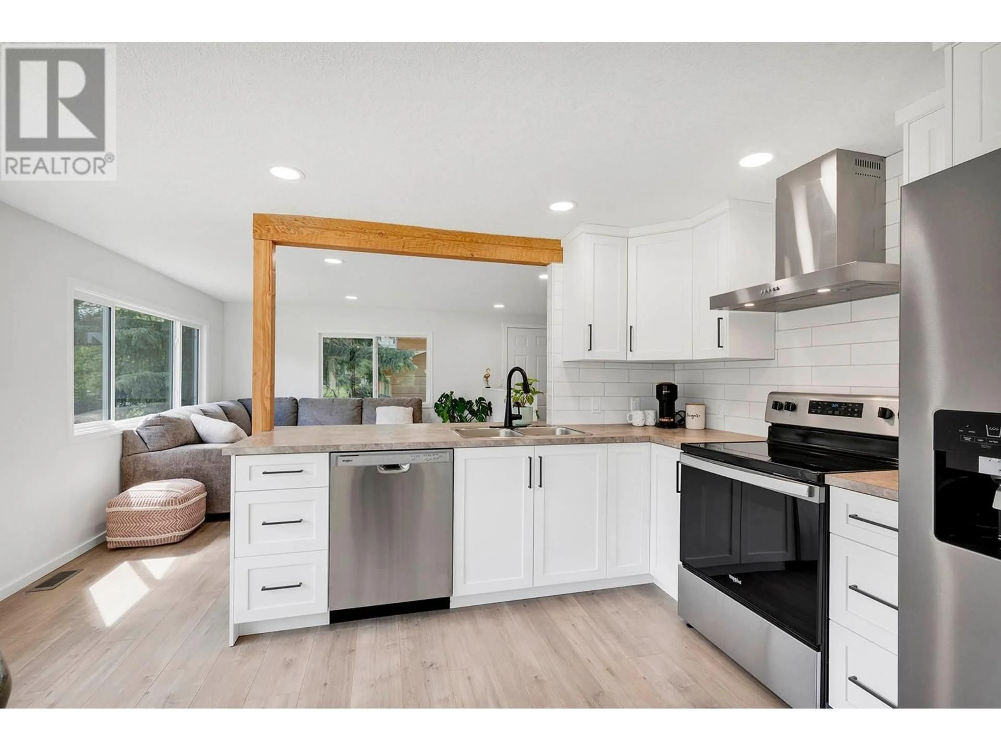317 ARCHIBALD Road, Clearwater, British Columbia V0E1N1
Contact us about this property
Highlights
Estimated ValueThis is the price Wahi expects this property to sell for.
The calculation is powered by our Instant Home Value Estimate, which uses current market and property price trends to estimate your home’s value with a 90% accuracy rate.Not available
Price/Sqft$427/sqft
Est. Mortgage$1,674/mo
Tax Amount ()-
Days On Market181 days
Description
Completely remodeled 3 bedroom, 1 bathroom level entry home on a flat 0.38ac lot in one of the most desirable neighborhoods in Clearwater. This home shows like new with a beautiful modern custom kitchen with plenty of cupboard & counter space, accented with brand new stainless appliance package, complete with counter height stool seating. This open concept floor plan leads into a bright dining & living room area with several oversized windows. Large side entrance way with slide barn door for closet area. Custom bathroom completely revitalized with tile shower surround, tile flooring, new vanity and fixtures. Complete with 3 good sized bedrooms and brand new stacker washer/dryer off hallway. All new flooring, some upd drywall, trim, paint throughout, new hot water tank, all electrical updated & certified, updated plumbing and more! The exterior features hardie-plank siding with smart trim, new covered side entrance, updated stairs off of carport, & vinyl windows throughout. Carport, & vinyl windows throughout. Covered carport parking with tons of driveway space for extra parking for RV or boat. Comes with 2 storage sheds & storage off deck. The large flat lot has plenty of room for your ideas! Quick possession possible! Call today for a full info package or private viewing! (id:39198)
Property Details
Interior
Features
Main level Floor
Bedroom
11'0'' x 8'6''Foyer
5'0'' x 8'0''Bedroom
12'0'' x 9'0''Full bathroom
Property History
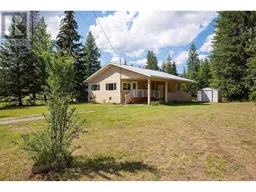 35
35
