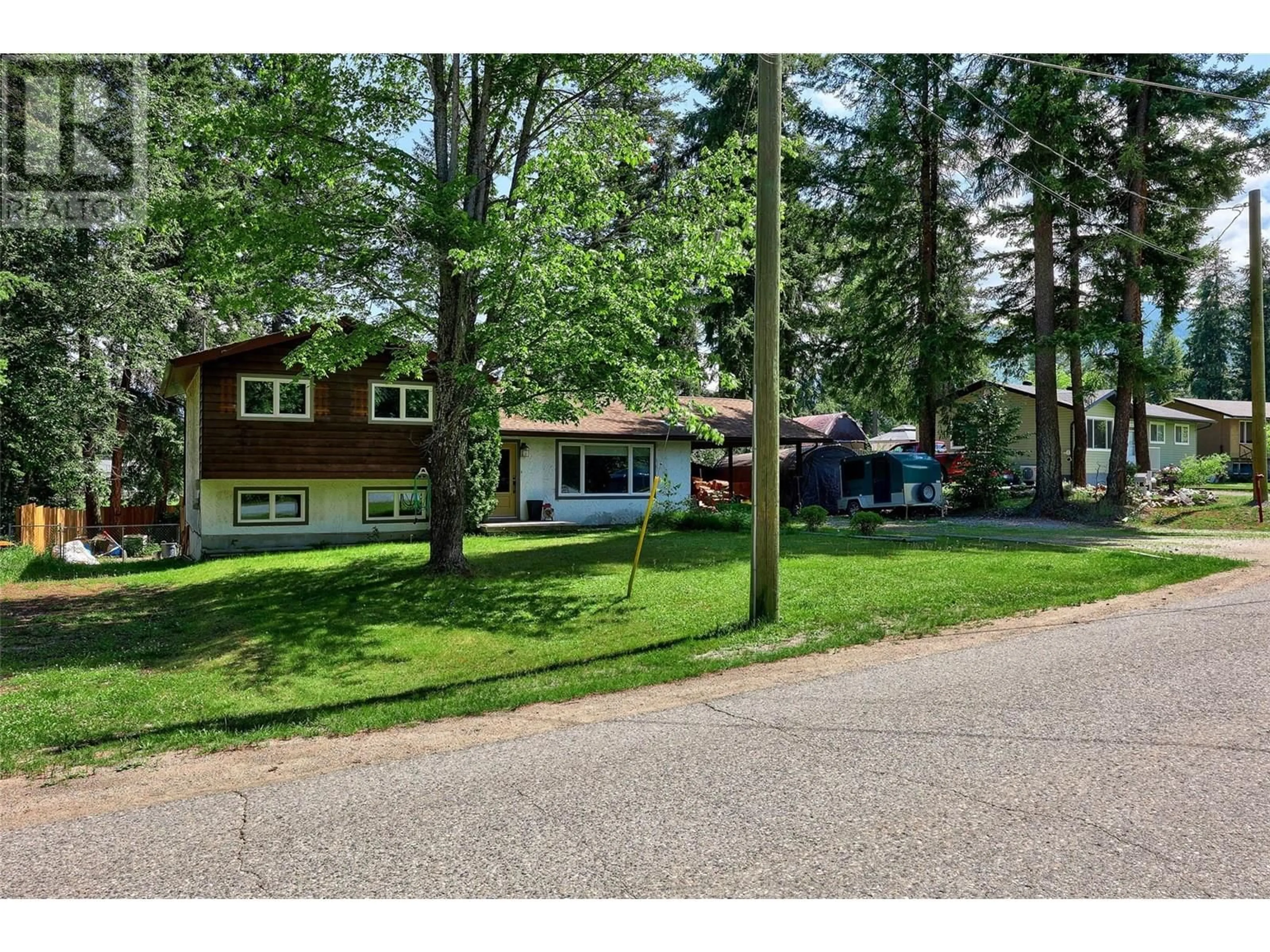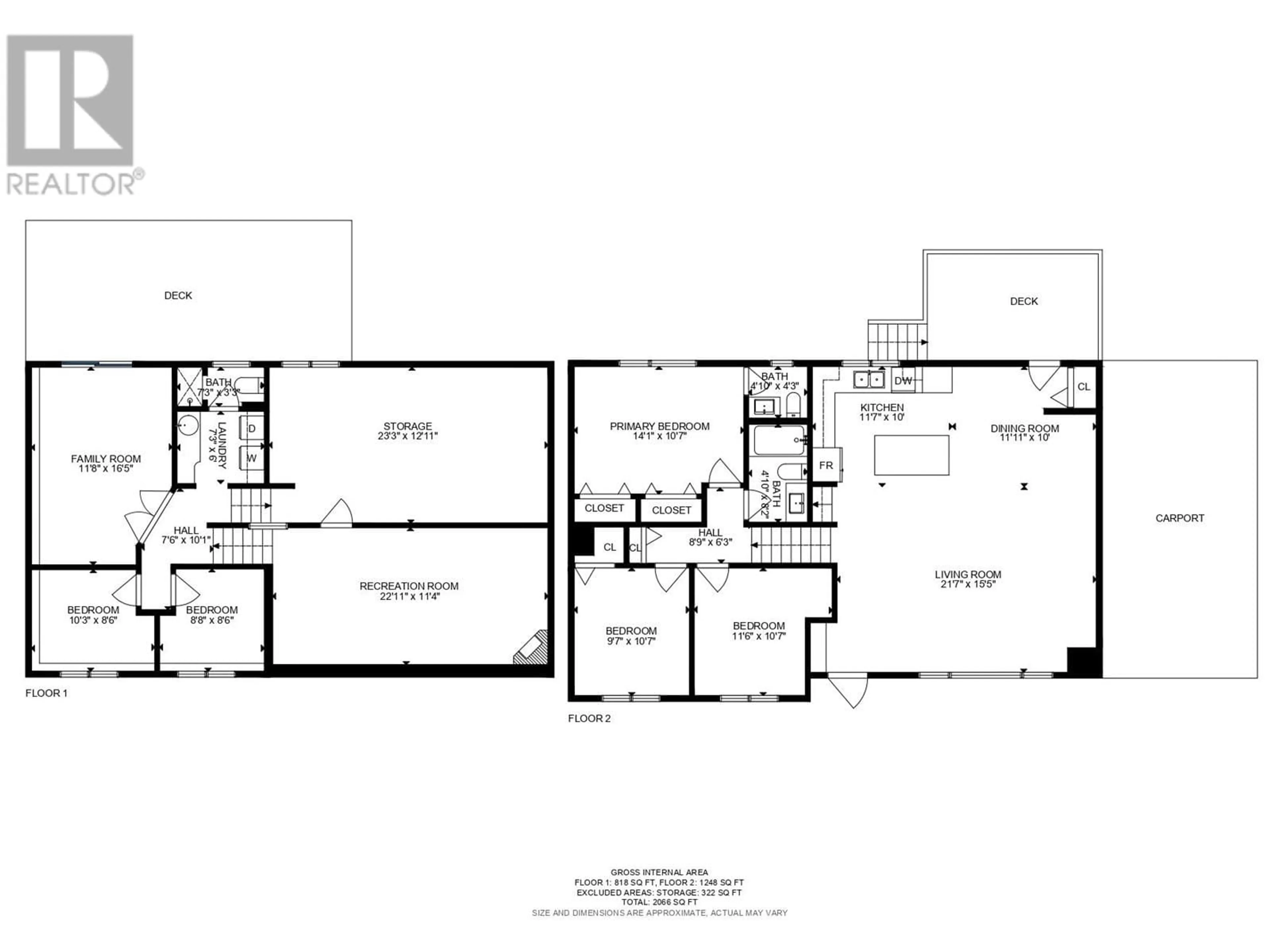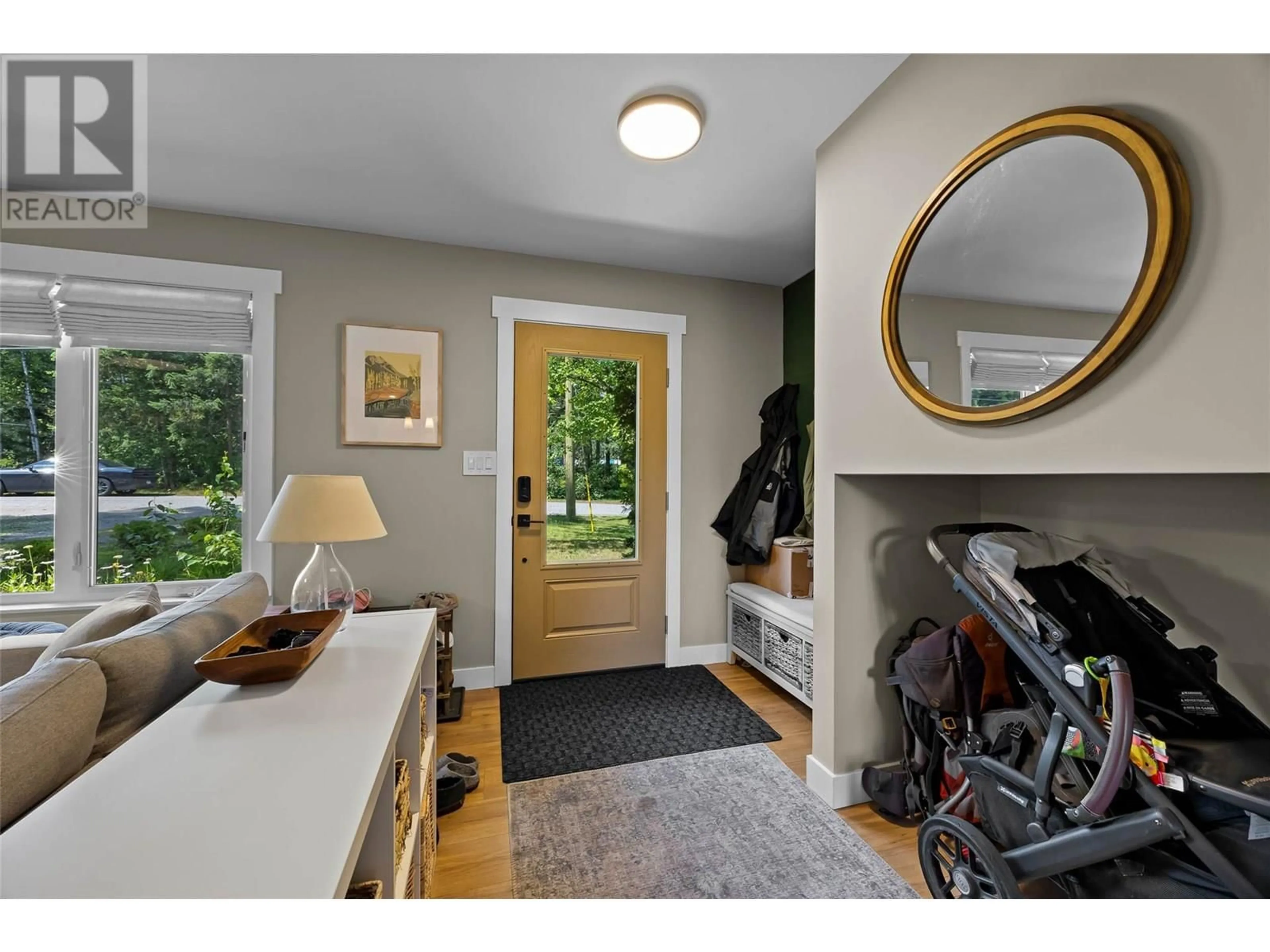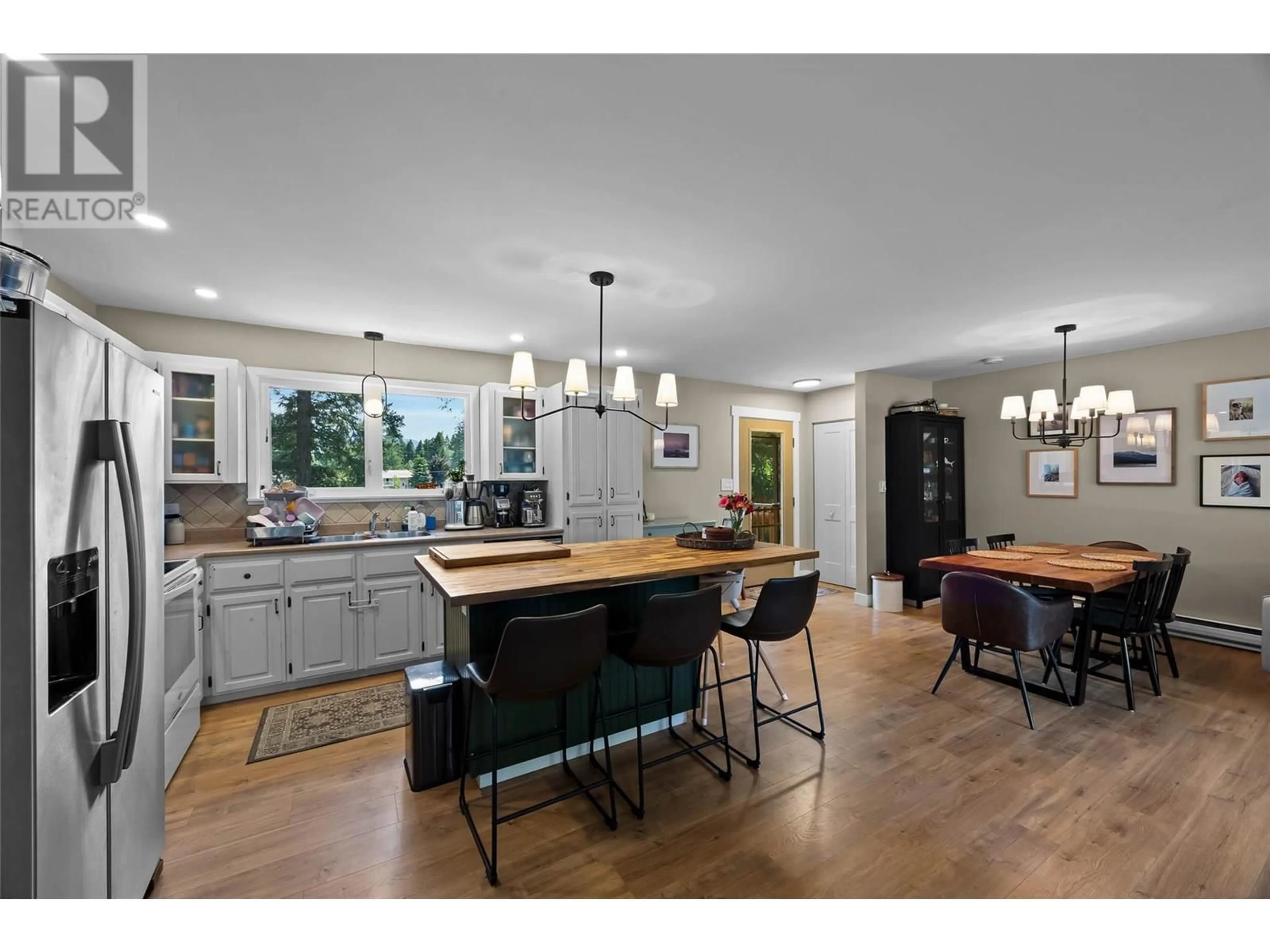305 RIVERVIEW CRESCENT, Clearwater, British Columbia V0E1N2
Contact us about this property
Highlights
Estimated valueThis is the price Wahi expects this property to sell for.
The calculation is powered by our Instant Home Value Estimate, which uses current market and property price trends to estimate your home’s value with a 90% accuracy rate.Not available
Price/Sqft$278/sqft
Monthly cost
Open Calculator
Description
What a wonderful place to call home! This property is located in one of the most desirable neighborhoods, within walking distance to the popular Dutch Lake, & town amenities. Enjoy the spacious 4 level-split layout with a main floor living space featuring a modern open concept kitchen with island that leads into the bright dining & cozy living room. The upper level offers the primary bedroom with an ensuite bathroom & double closets, 2 more bedrooms, & a full bathroom. With minimal stairs you will find the lower level complete with 2 office/den spaces, a spacious family room (could be a bedroom), bathroom with laundry area, storage/workshop space, & a recreational room accented with a new wood stove. Updated windows throughout. This property boasts a private flat, fully fenced, 0.34acre lot with plenty of parking space including RV parking. Complete with an outdoor sauna & sundeck to soak in the summer sun. Pride of ownership shows! (id:39198)
Property Details
Interior
Features
Lower level Floor
Family room
16'5'' x 11'8''3pc Bathroom
Office
8'6'' x 10'3''Office
8'6'' x 8'8''Property History
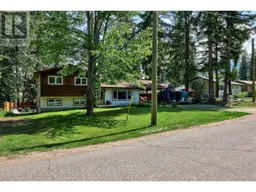 35
35
