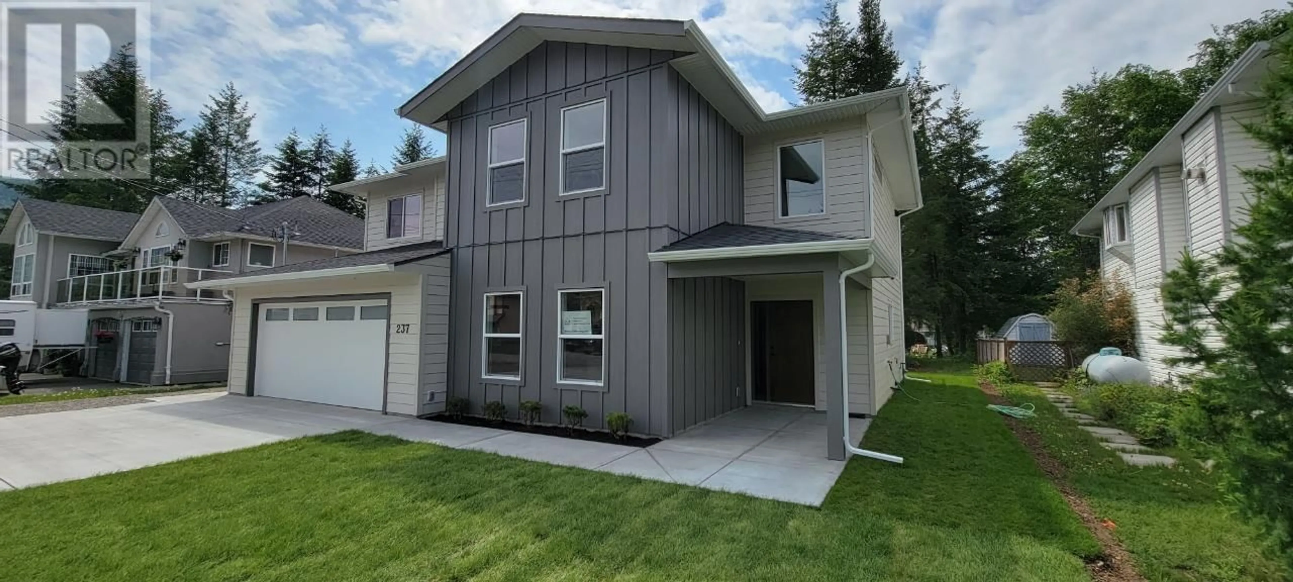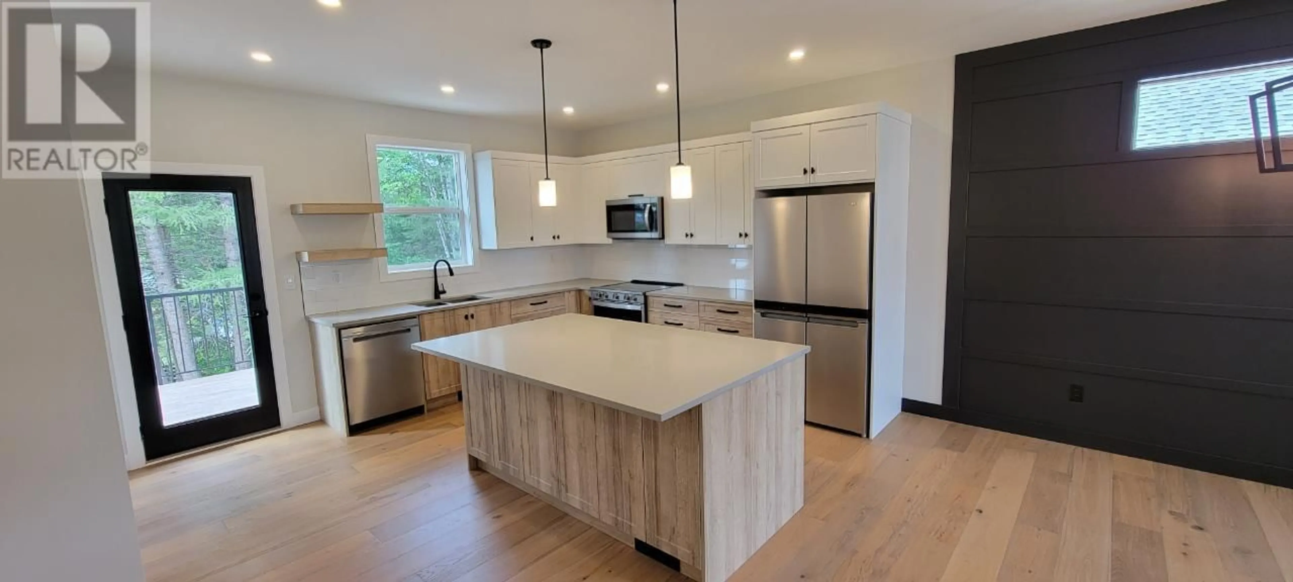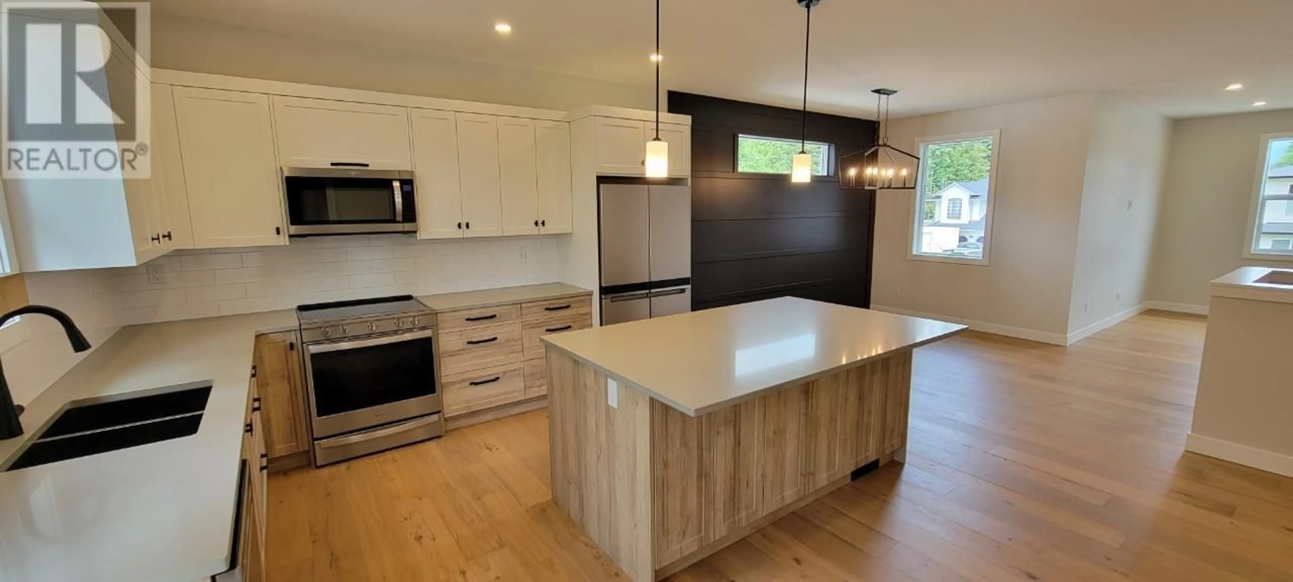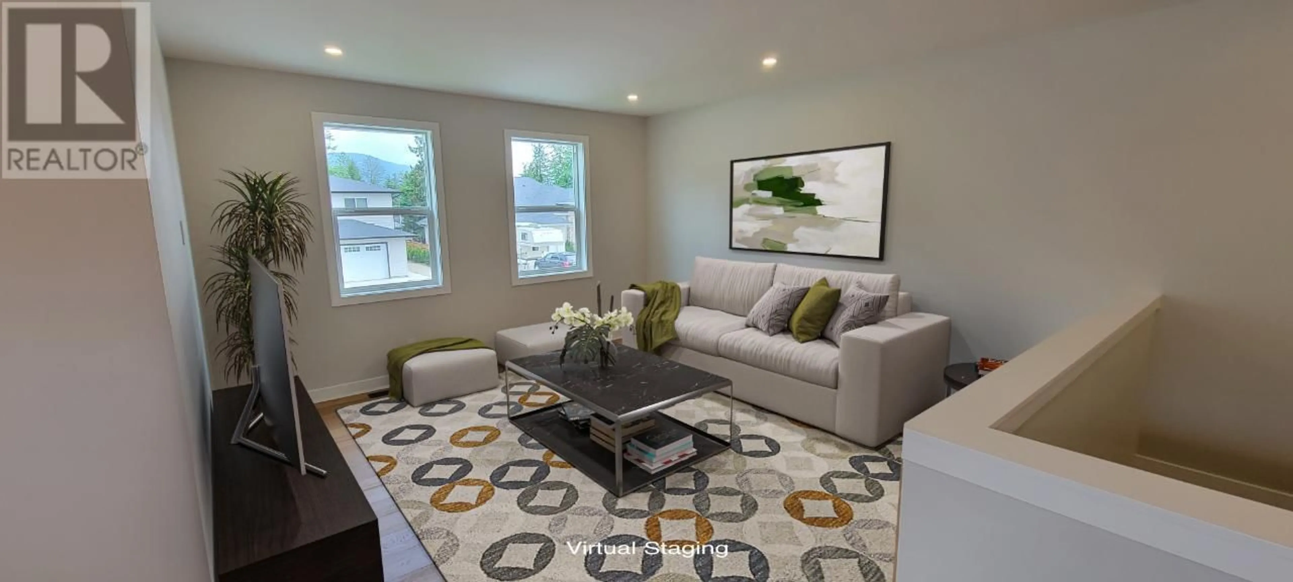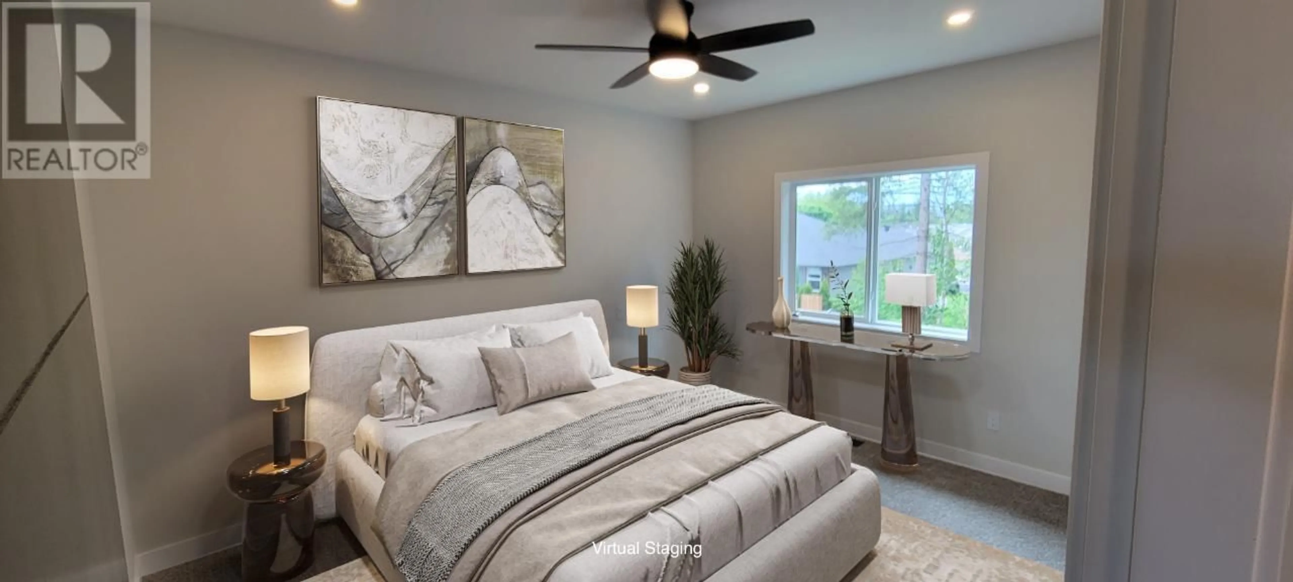237 MURTLE ROAD, Clearwater, British Columbia V0E1N1
Contact us about this property
Highlights
Estimated valueThis is the price Wahi expects this property to sell for.
The calculation is powered by our Instant Home Value Estimate, which uses current market and property price trends to estimate your home’s value with a 90% accuracy rate.Not available
Price/Sqft$245/sqft
Monthly cost
Open Calculator
Description
Immaculate ""NEW Build"" in Clearwater! Open kitch/Liv/Din will be a great place to entertain. Large quarts island pulls it all together. Stainless steel Whirlpool* appliances, plenty of counter space, and a walk-in pantry, easy access to large patio. Main floor Totals 3 bed/ main bath, large Master suite/ w 5 piece ensuite. 2 spare bedrooms round out the top floor. Large foyer, covered entrance, oversized 2 car garage will impress. Another bedroom/office on the ground floor, with perfectly situated laundry room, and well laid out mechanical room. Your one bedroom suite boasts plenty of parking, open kitch/liv/din, a 4 piece bathroom, large bedroom, and your own in-unit laundry. Walking distance to downtown, most amenities, & many parks. Property is landscaped, and needs a family come make it a HOME! GST Applicable. (id:39198)
Property Details
Interior
Features
Basement Floor
Utility room
7'2'' x 5'2''Foyer
20'0'' x 13'5''Laundry room
7'0'' x 5'11''Bedroom
14'6'' x 11'2''Exterior
Parking
Garage spaces -
Garage type -
Total parking spaces 2
Property History
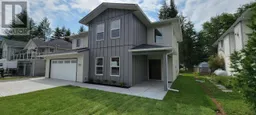 47
47
