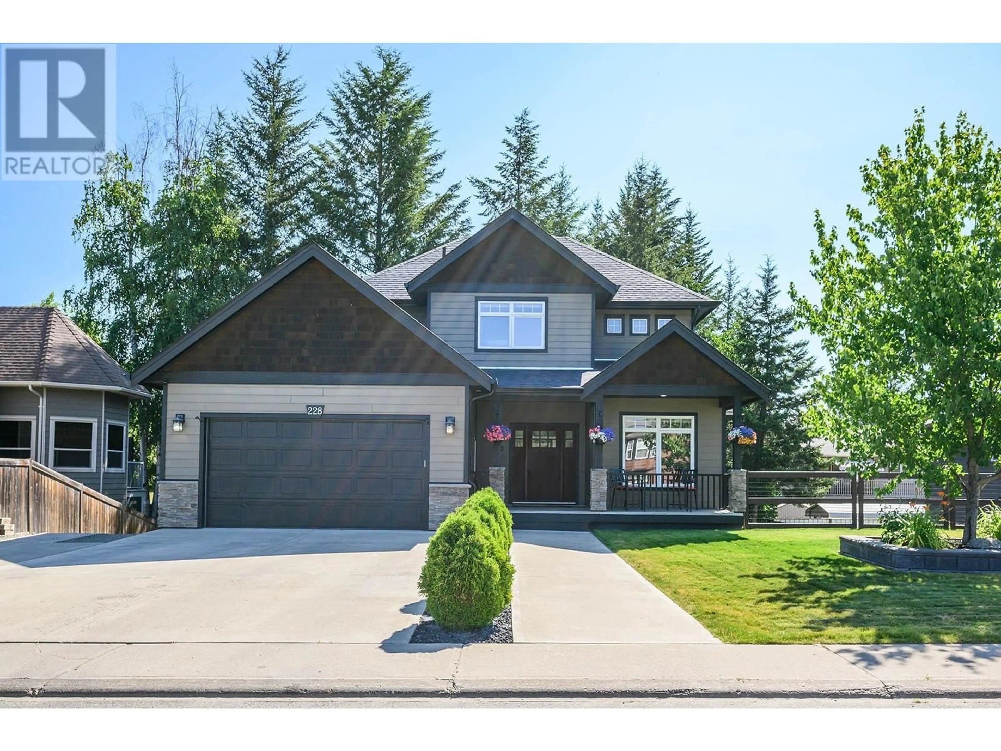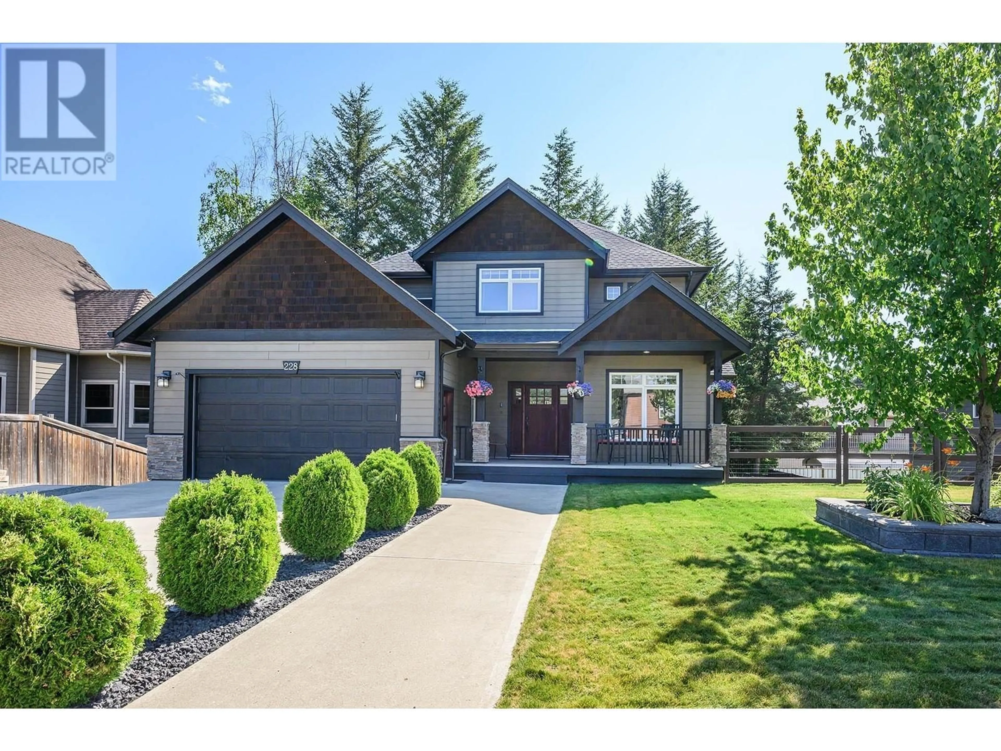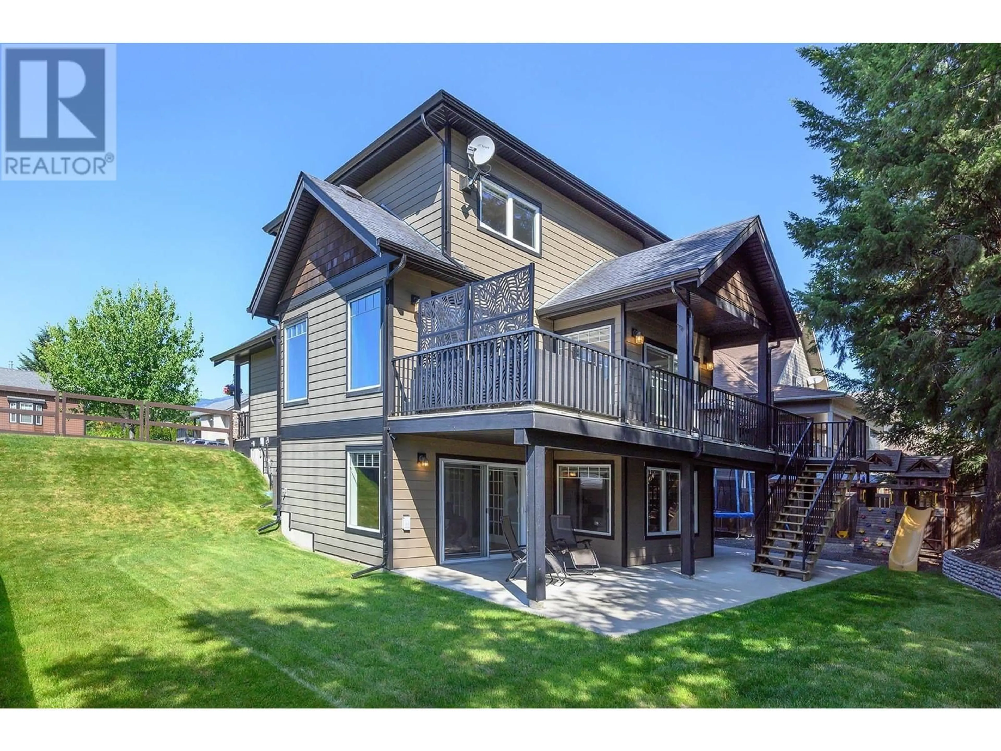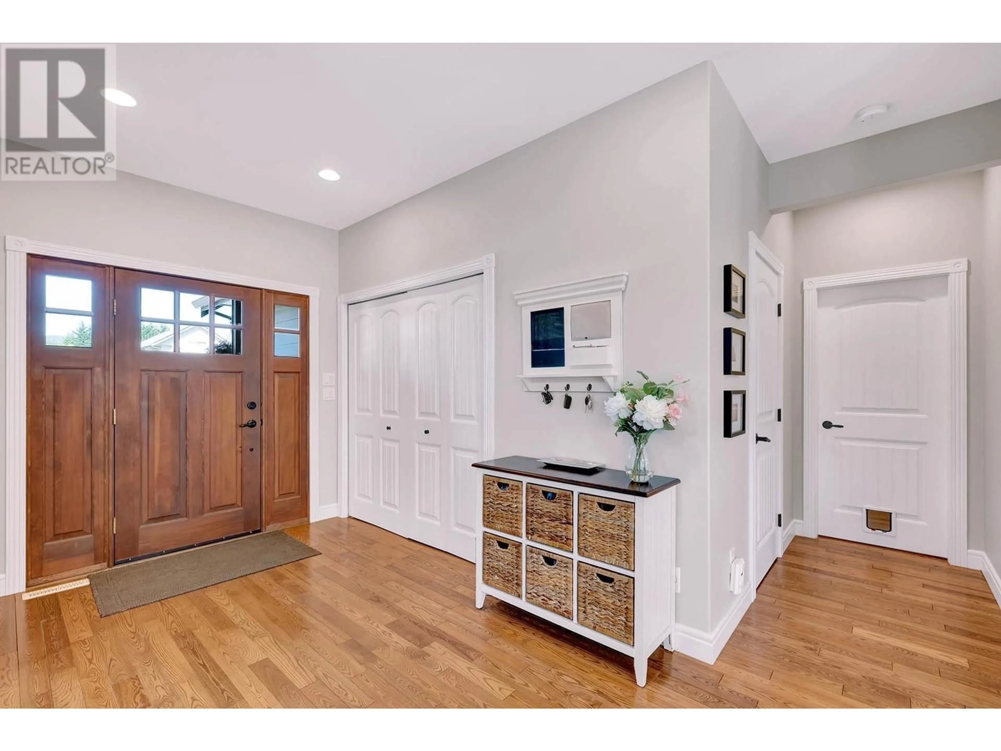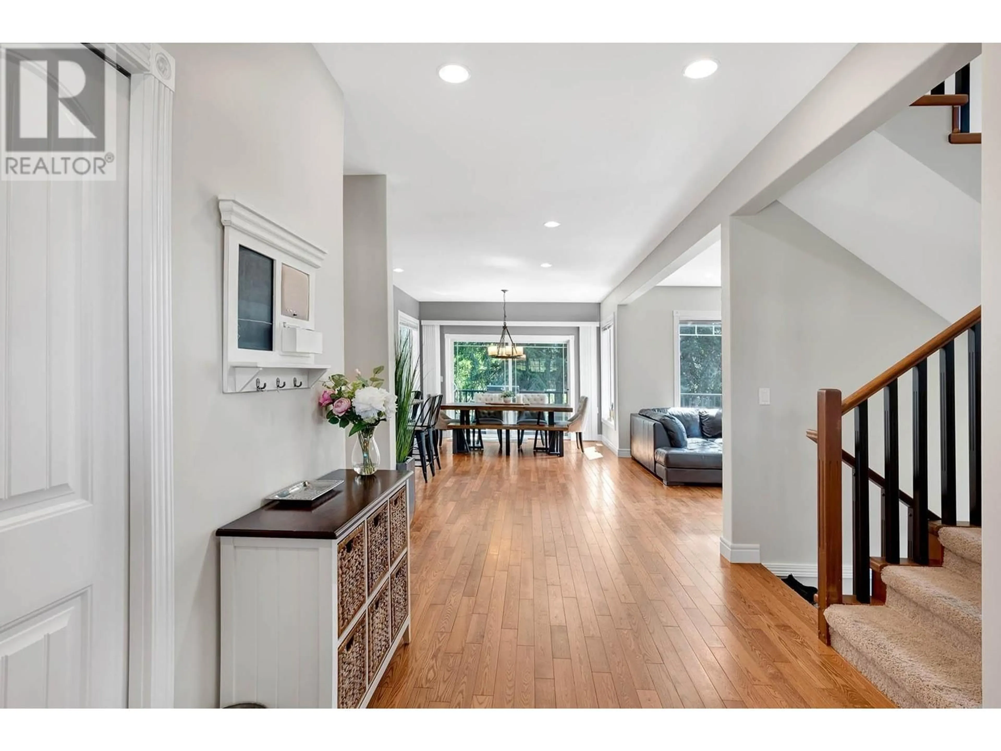228 MURTLE CRESCENT, Clearwater, British Columbia V0E1N1
Contact us about this property
Highlights
Estimated ValueThis is the price Wahi expects this property to sell for.
The calculation is powered by our Instant Home Value Estimate, which uses current market and property price trends to estimate your home’s value with a 90% accuracy rate.Not available
Price/Sqft$210/sqft
Est. Mortgage$3,199/mo
Tax Amount ()$4,603/yr
Days On Market34 days
Description
Quick Possession Possible! Executive 2 storey home with basement suite located in a desirable family oriented neighbourhood, walking distance to school, shopping & recreation. This custom built 4 bedroom plus an office, 4 bathroom home is finished to the highest standard throughout. Enjoy the spacious open concept kitchen complete with tons of cupboard space including a large island, accented by Jenn-Air stainless appliances. The dining room & living room flow off the kitchen with plenty of windows for natural light and access to a private covered back deck. Well thought out layout with an office, laundry & powder room on the main level. The upper floor offers a full bathroom plus 3 bedrooms including an oversized primary with a custom ensuite bathroom and walk in closet. The lower level is complete with a family room, den, great room & suite. Several recent updates including new heat pump, appliances and paint throughout. Buyer decorating incentive, up to $5000.00 back to buyer offered by seller. (id:39198)
Property Details
Interior
Features
Second level Floor
4pc Bathroom
4pc Ensuite bath
Primary Bedroom
18'0'' x 12'0''Bedroom
12'0'' x 10'0''Exterior
Parking
Garage spaces -
Garage type -
Total parking spaces 2
Property History
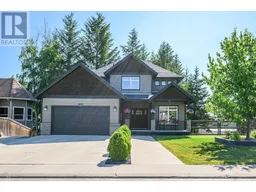 87
87
