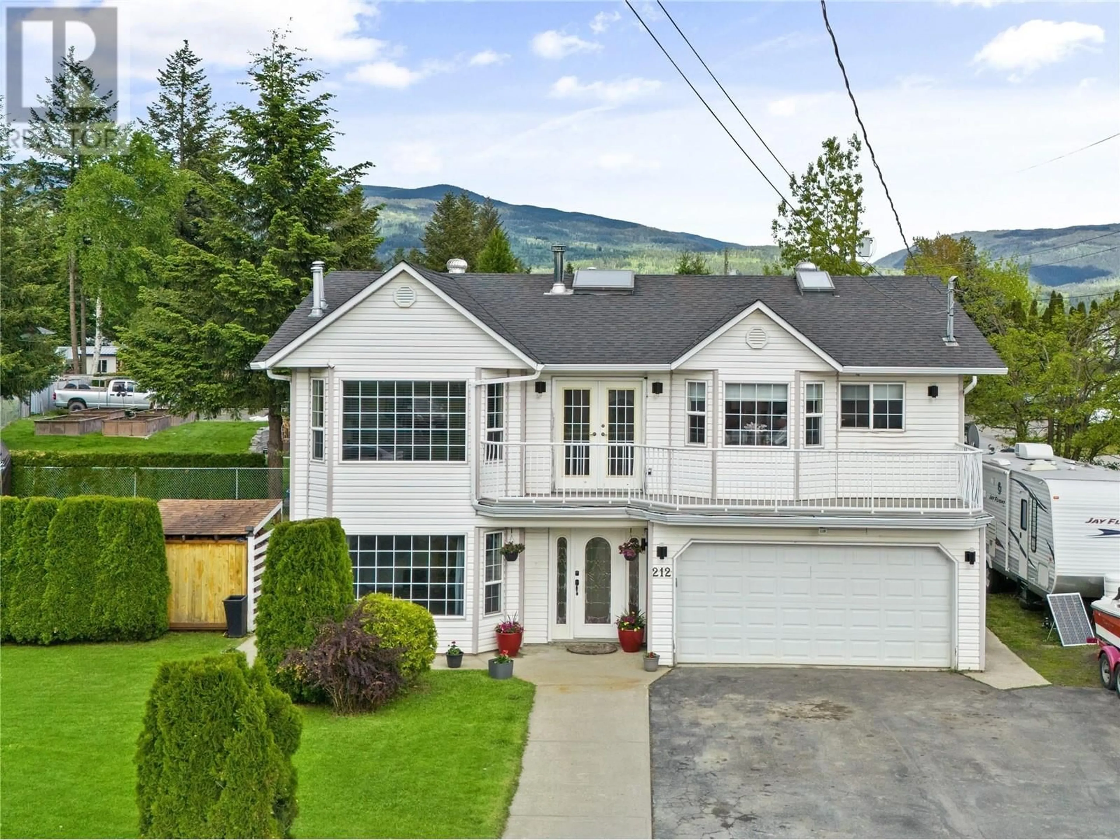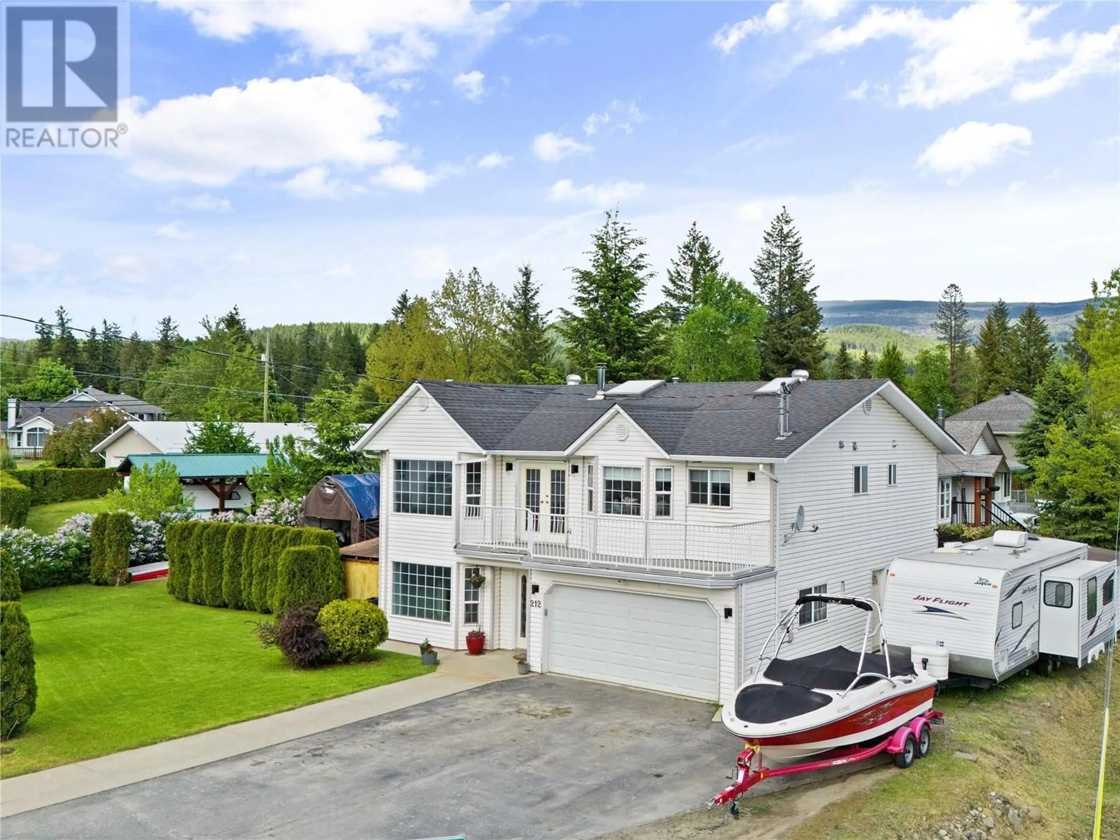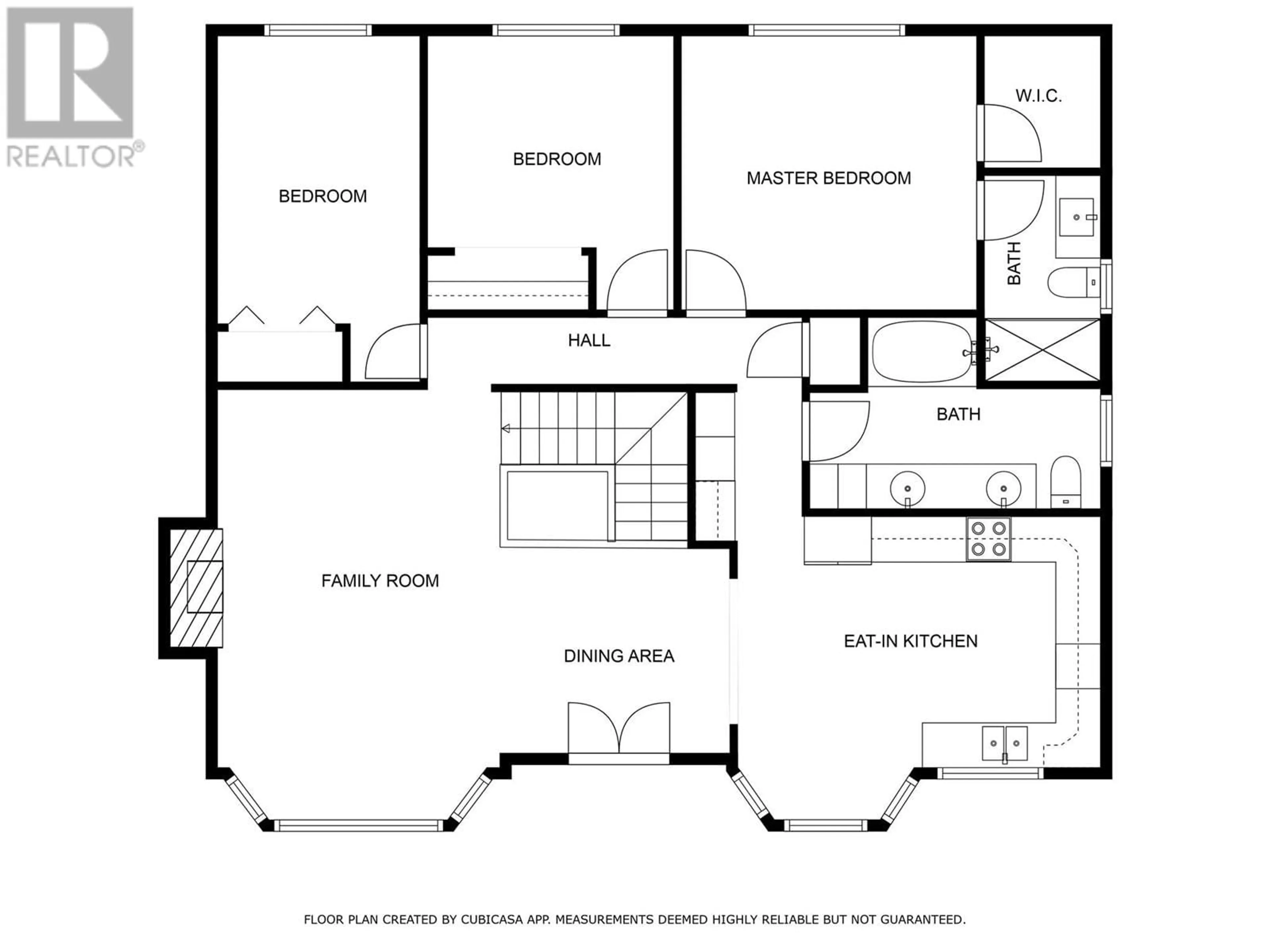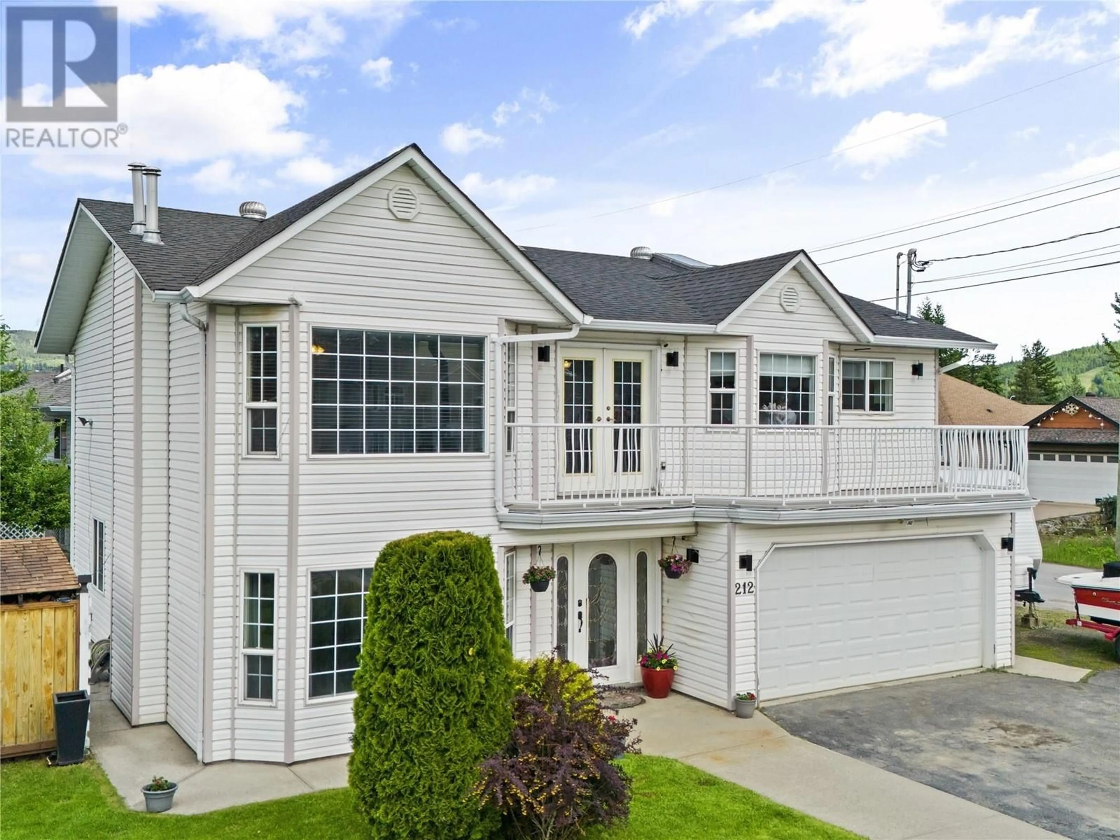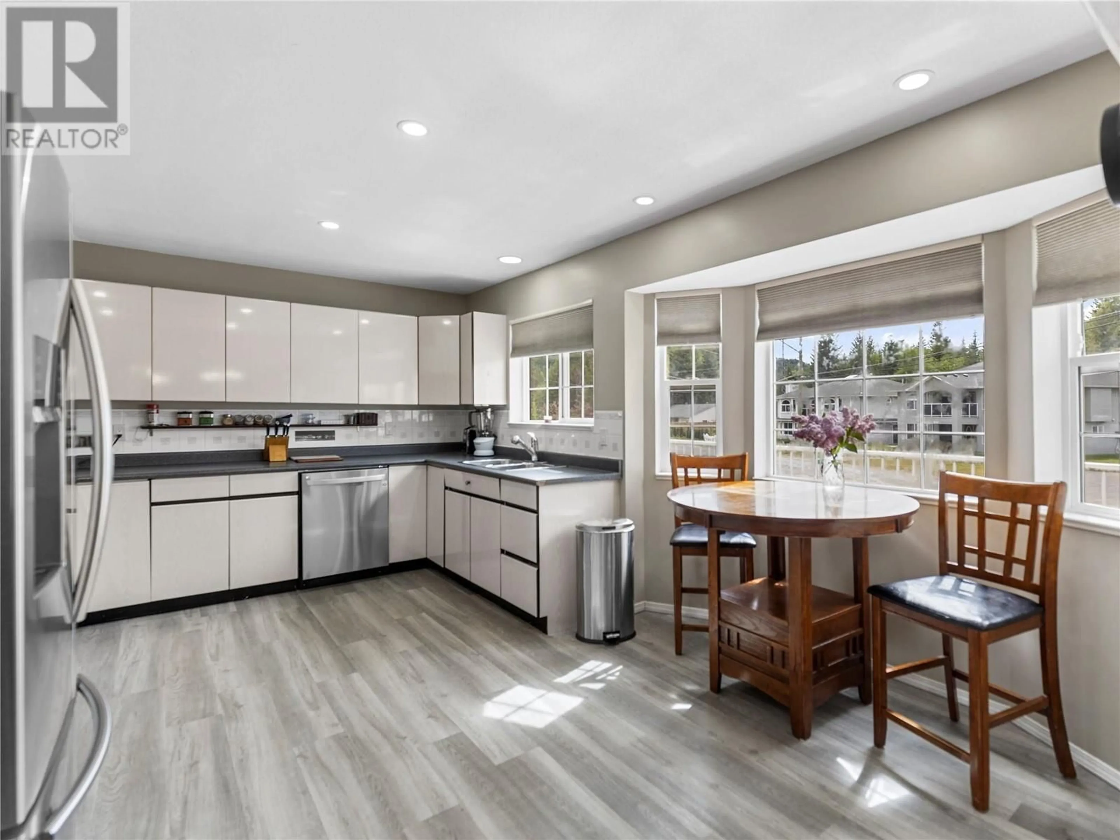212 MURTLE ROAD, Clearwater, British Columbia V0E1N1
Contact us about this property
Highlights
Estimated valueThis is the price Wahi expects this property to sell for.
The calculation is powered by our Instant Home Value Estimate, which uses current market and property price trends to estimate your home’s value with a 90% accuracy rate.Not available
Price/Sqft$247/sqft
Monthly cost
Open Calculator
Description
Stunning 5 bedroom 3 bathroom family home with attached double garage in the heart of Clearwater! Main floor living and secondary suite potential in a prime rental location ~ walking distance to the shopping centre, rec centre, splash park and more! This beautiful two storey home features a modern kitchen with stainless appliances, endless counter space, a bright breakfast nook, and sleek new pot lights. Large bay windows & central skylight offer plenty of natural light to the living room, and glass french doors in the formal dining area open on to the balcony. A spacious master with full ensuite & walk-in closet, a 4-piece bath with double vanity, and 2 more bedrooms round out the main floor. On the lower level you'll find 2 big bedrooms (one with walk-in closet), a full bathroom, a large family room, and a laundry room with sink & storage. This immaculate home has 200 AMP service, central vac and hassle-free utilities! Town water & sewer, and a heat pump for easy heating/cooling, newer propane furnace and WETT certified wood stove for backup. The private corner lot has ample green space, oversized RV & boat parking, two equipment sheds, wood storage, raised garden beds, and a relaxing patio area with hot tub. Enjoy the convenience of living in town, with recreation & adventure at your doorstep ~ minutes to Wells Gray Park, Dutch Lake, the ski hill and more! Please contact the listing agent for more info and to schedule your own private viewing. (id:39198)
Property Details
Interior
Features
Main level Floor
Dining nook
4'8'' x 7'5pc Bathroom
8' x 12'6''Kitchen
12' x 16'Living room
12' x 18'Exterior
Parking
Garage spaces -
Garage type -
Total parking spaces 2
Property History
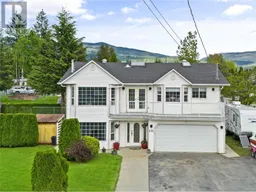 39
39
