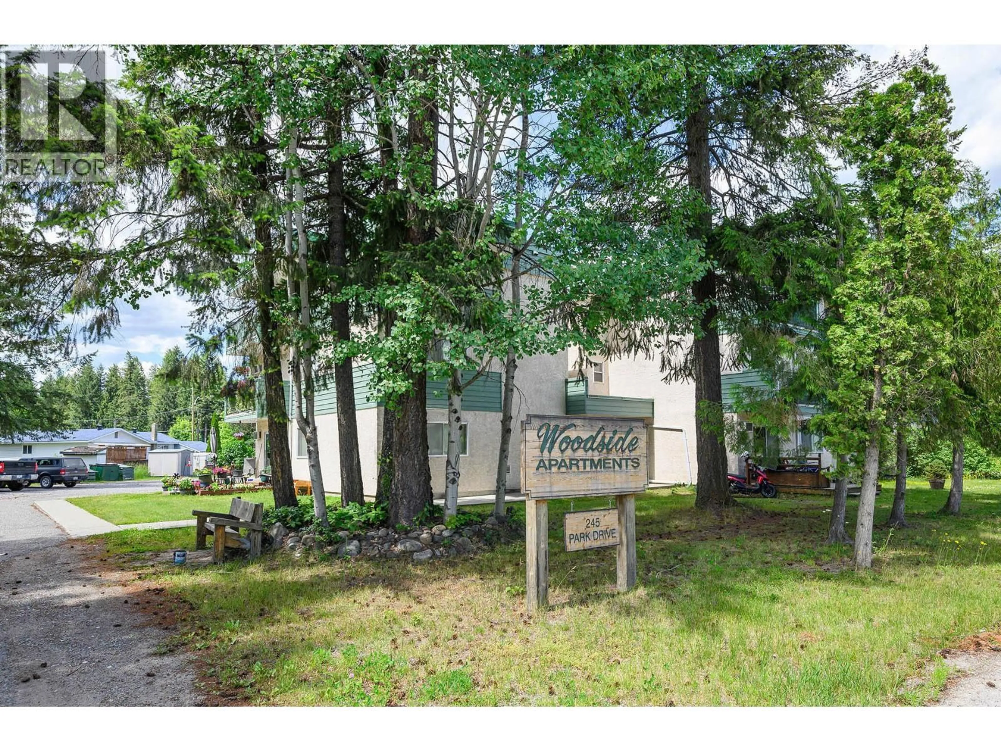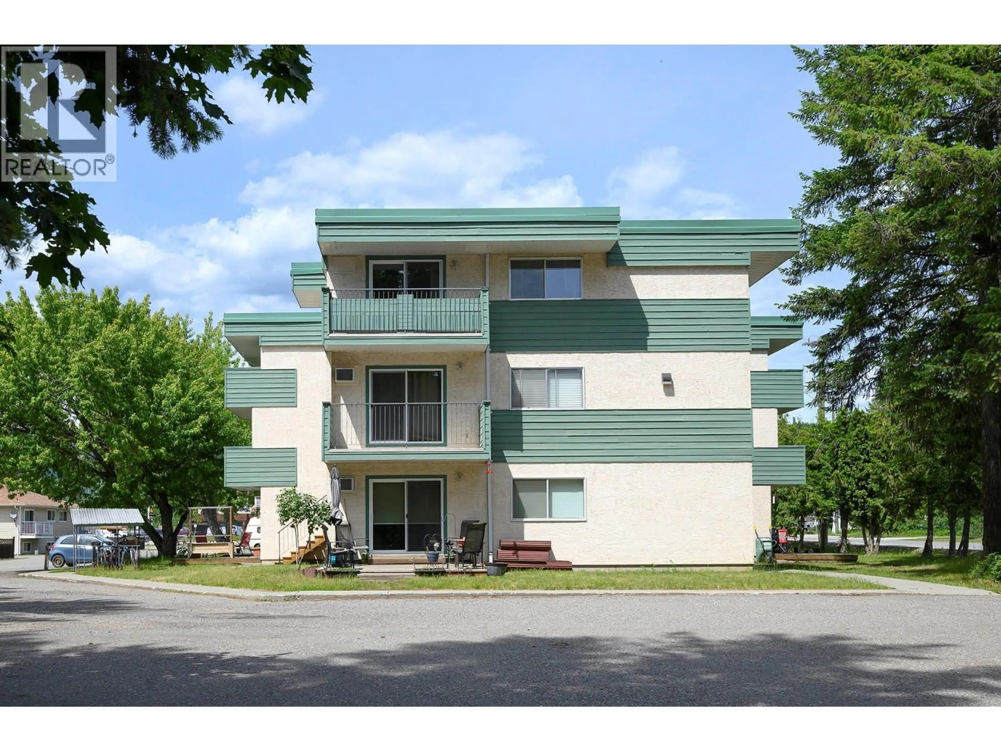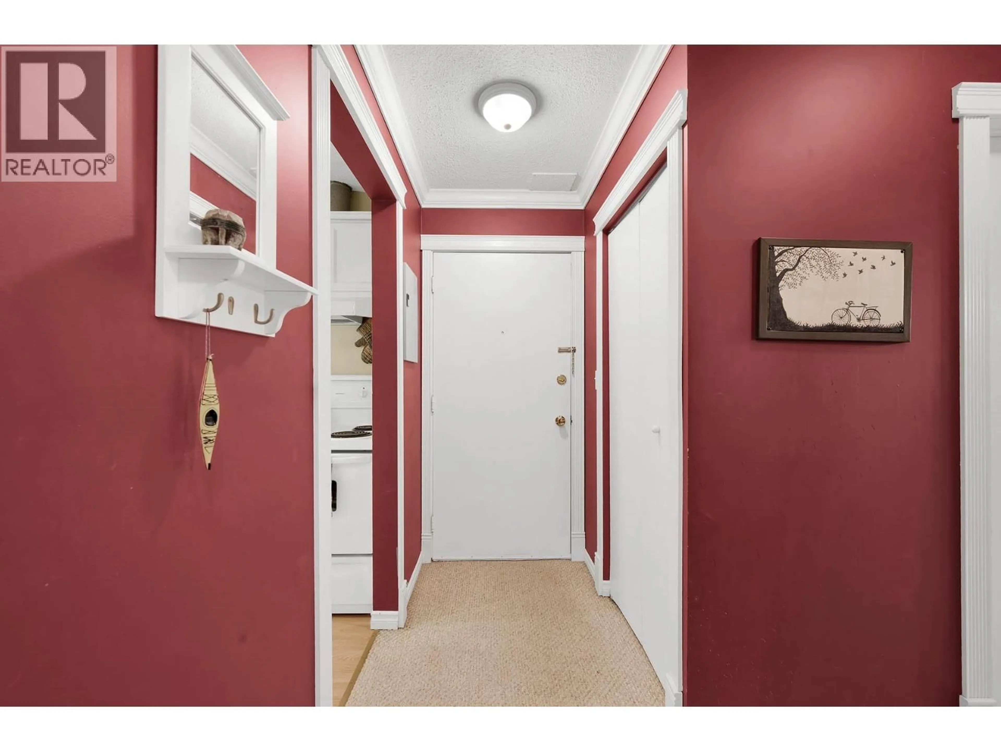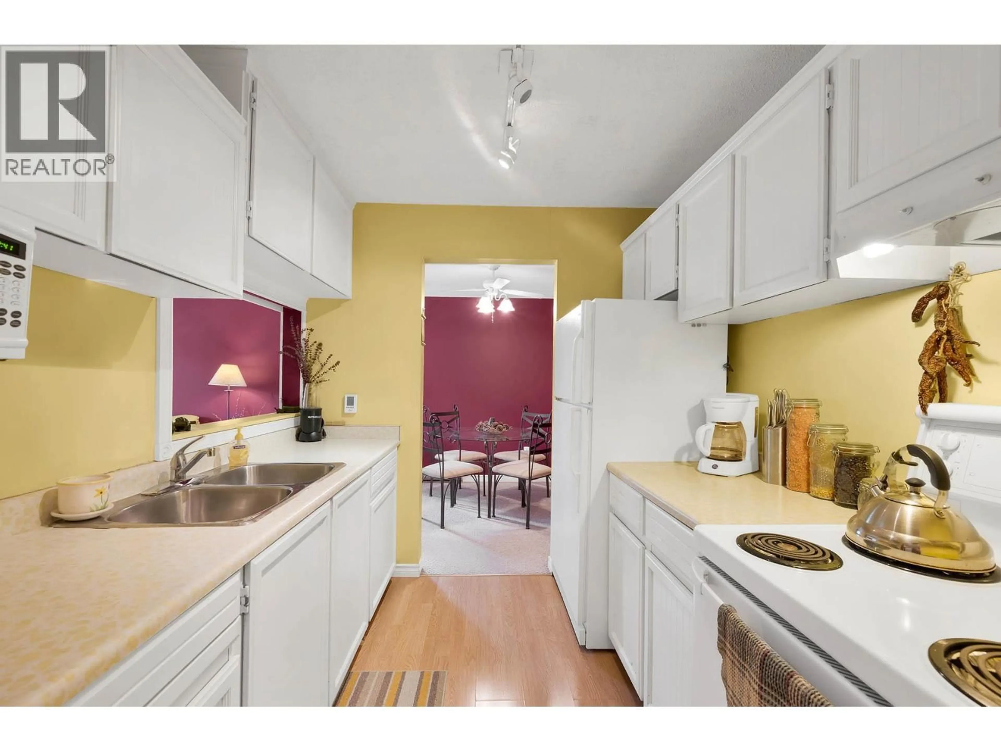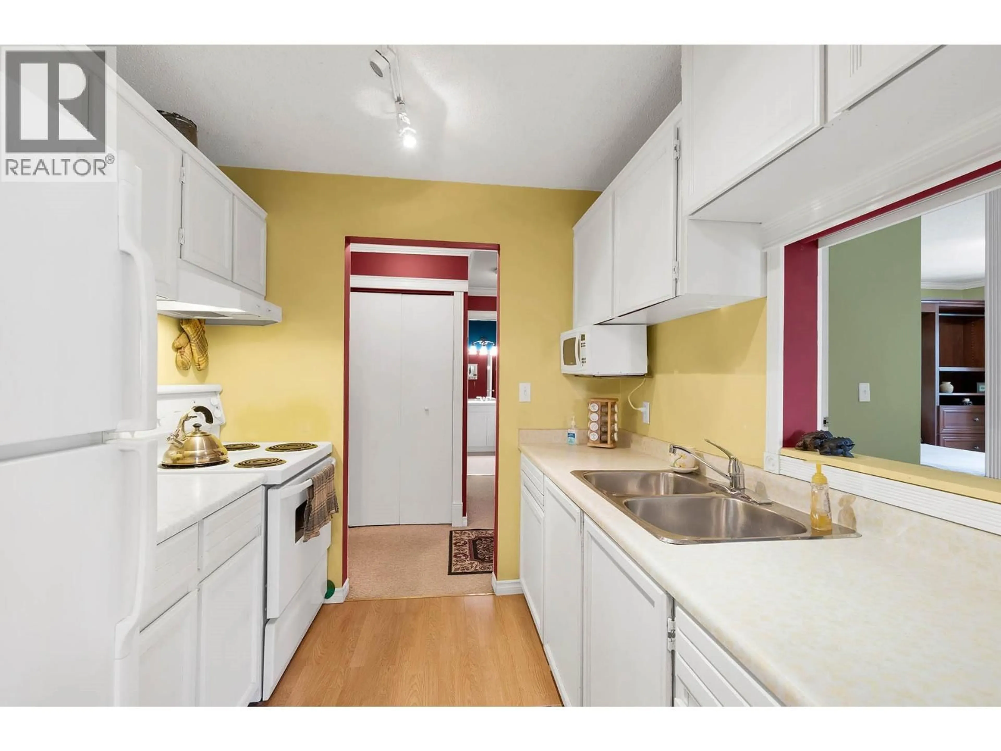16 - 245 PARK DRIVE, Clearwater, British Columbia V0E1N0
Contact us about this property
Highlights
Estimated valueThis is the price Wahi expects this property to sell for.
The calculation is powered by our Instant Home Value Estimate, which uses current market and property price trends to estimate your home’s value with a 90% accuracy rate.Not available
Price/Sqft$260/sqft
Monthly cost
Open Calculator
Description
This bright and inviting 2-bedroom, 1-bath top-floor unit offers the perfect blend of comfort and convenience. Fully furnished and move-in ready, it provides an ideal turnkey opportunity for buyers or investors. A Murphy bed adds flexibility, creating extra living space when needed. Enjoy peaceful living with only one shared wall and take in the pleasant views from your windows and private deck. With shops, restaurants, schools, and the arena just steps away, everything you need is within easy reach. The well-designed layout, abundant natural light, and access to on-site laundry facilities make this home as practical as it is welcoming. Perfect for first-time buyers, downsizers, or those seeking a low-maintenance property in a prime location. (id:39198)
Property Details
Interior
Features
Main level Floor
Dining room
6' x 8'Kitchen
7' x 7'Bedroom
10' x 10'4pc Bathroom
Exterior
Parking
Garage spaces -
Garage type -
Total parking spaces 1
Condo Details
Inclusions
Property History
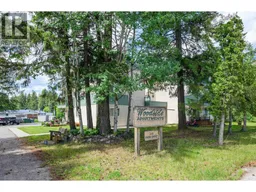 37
37
