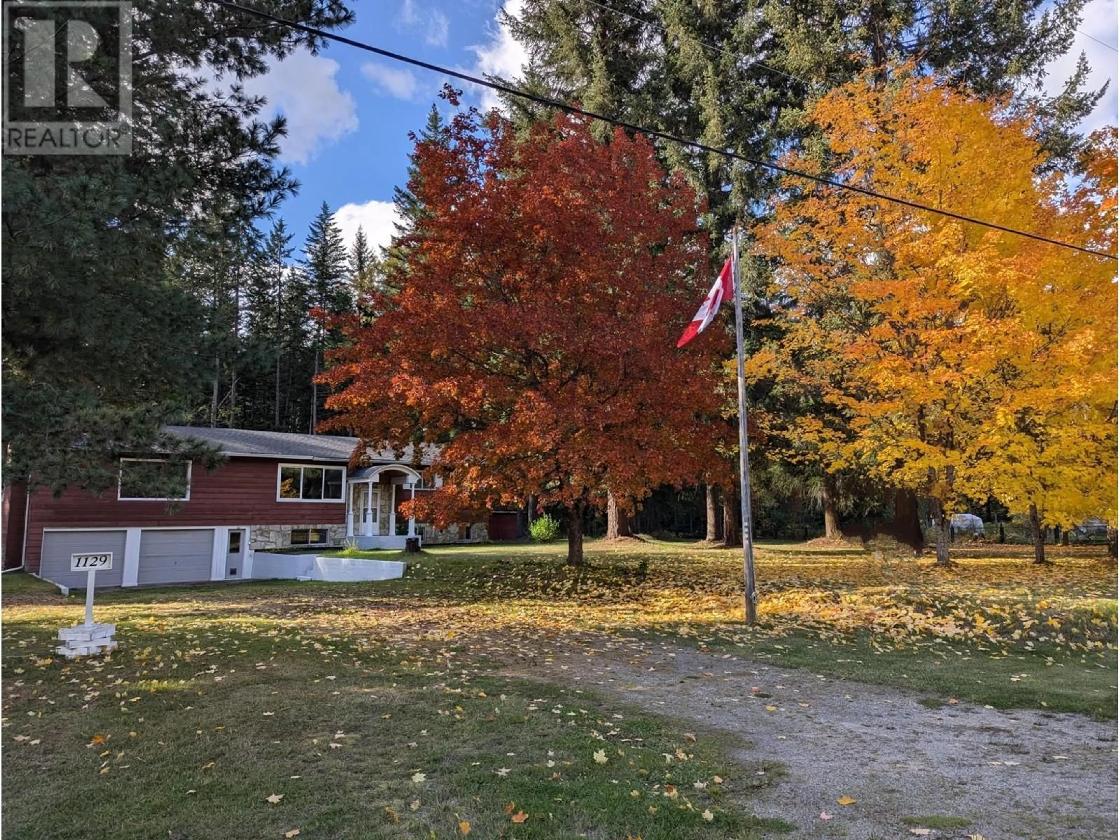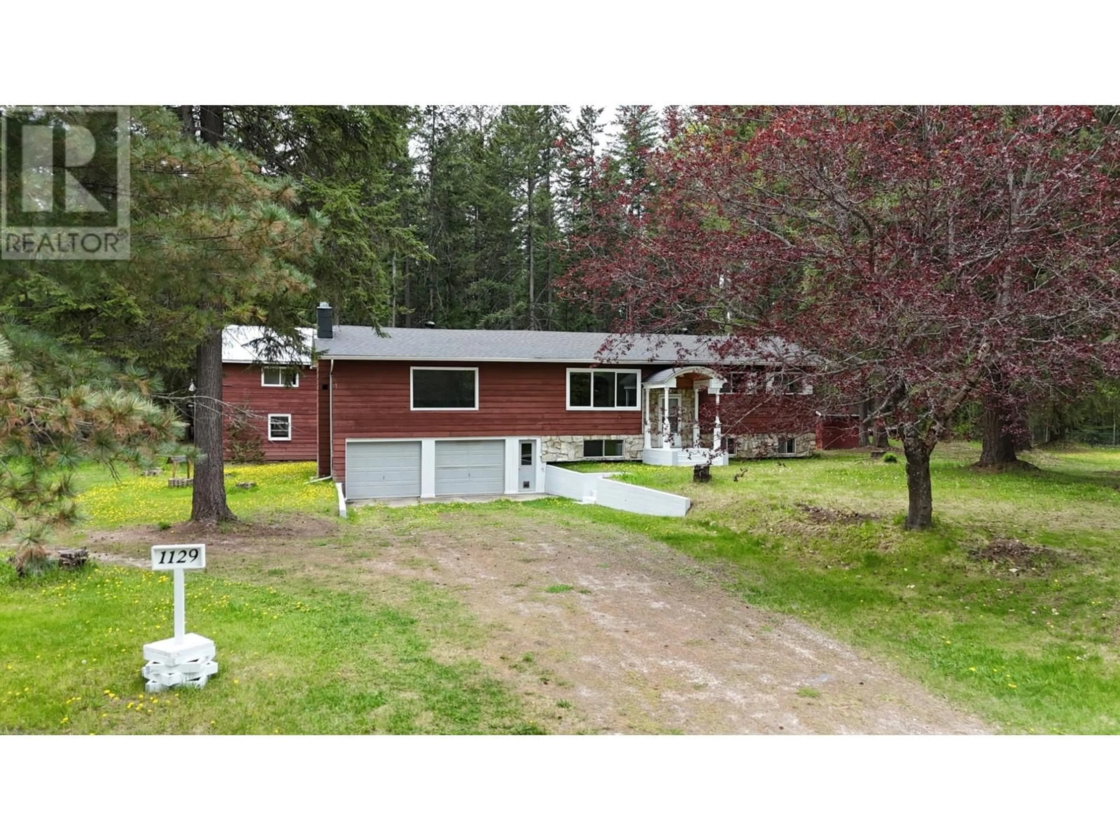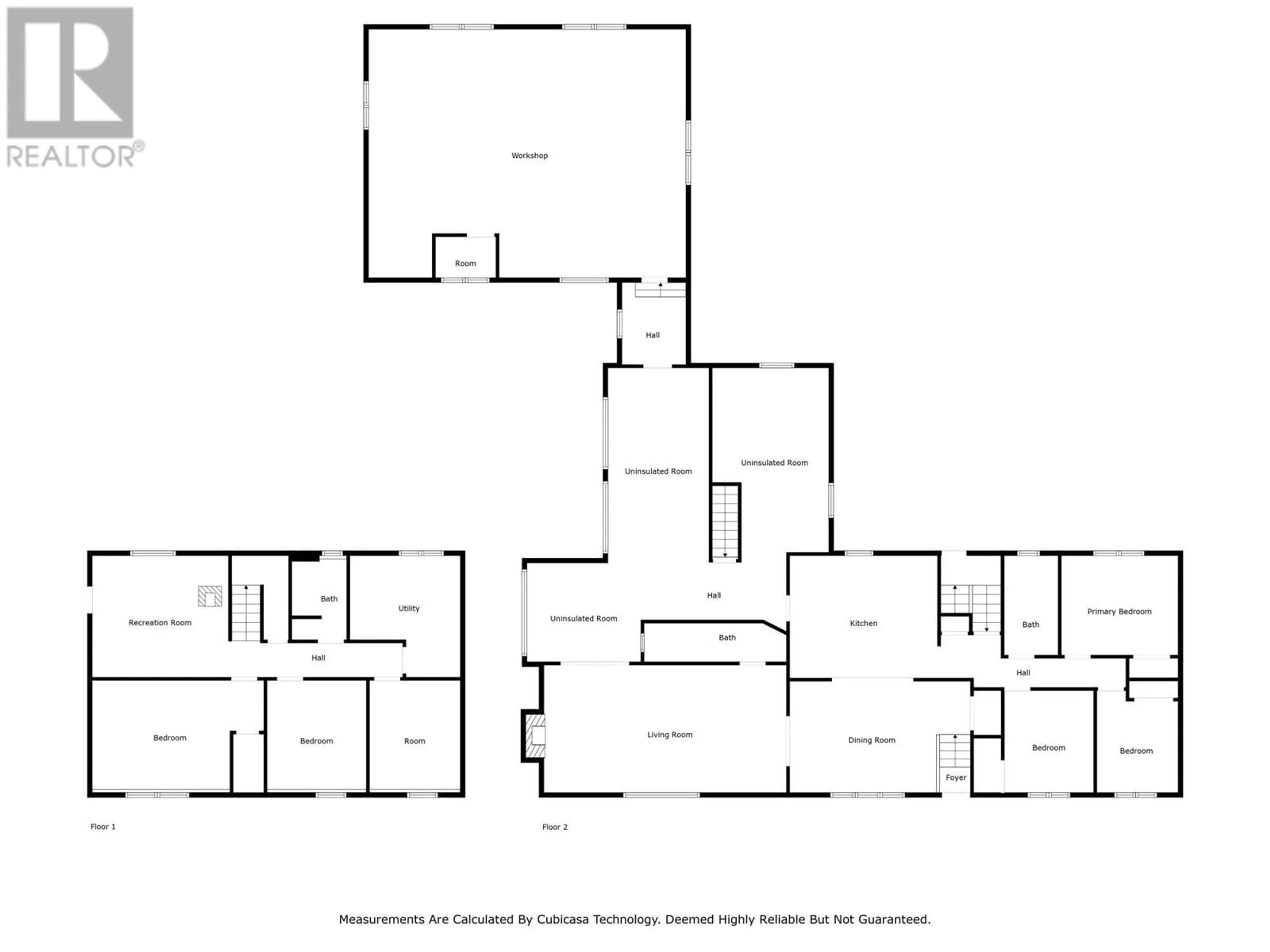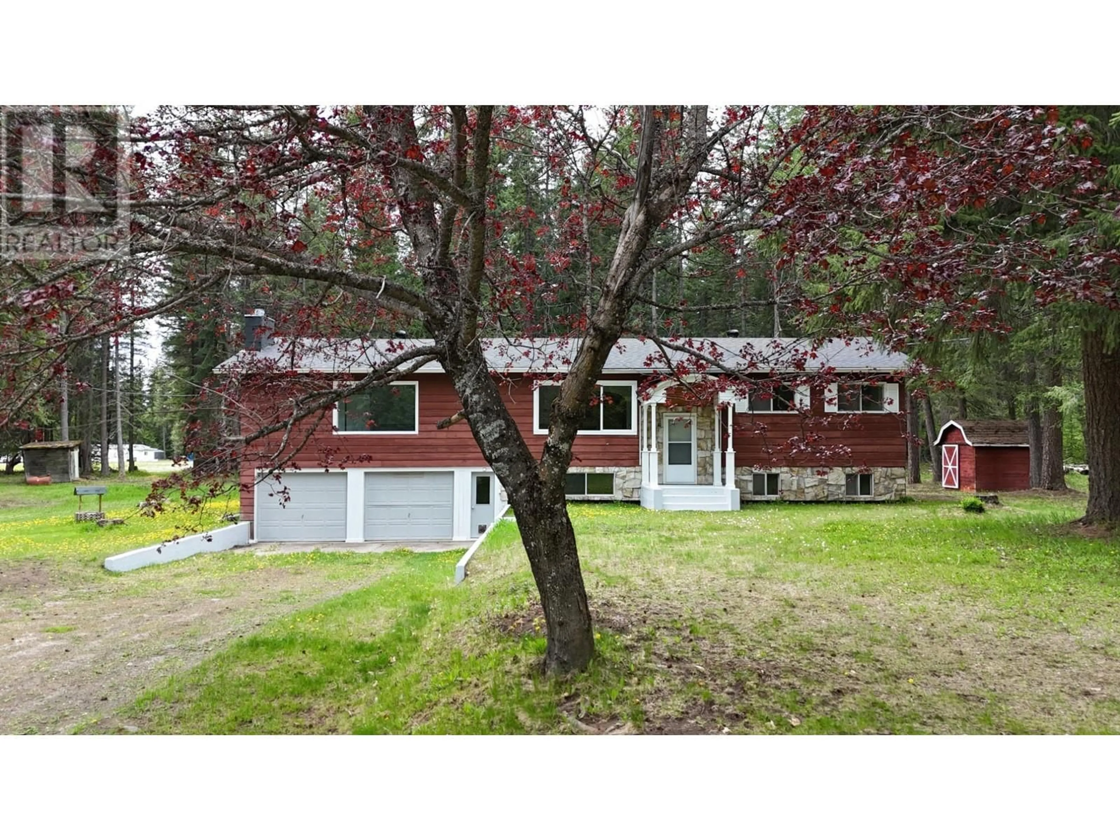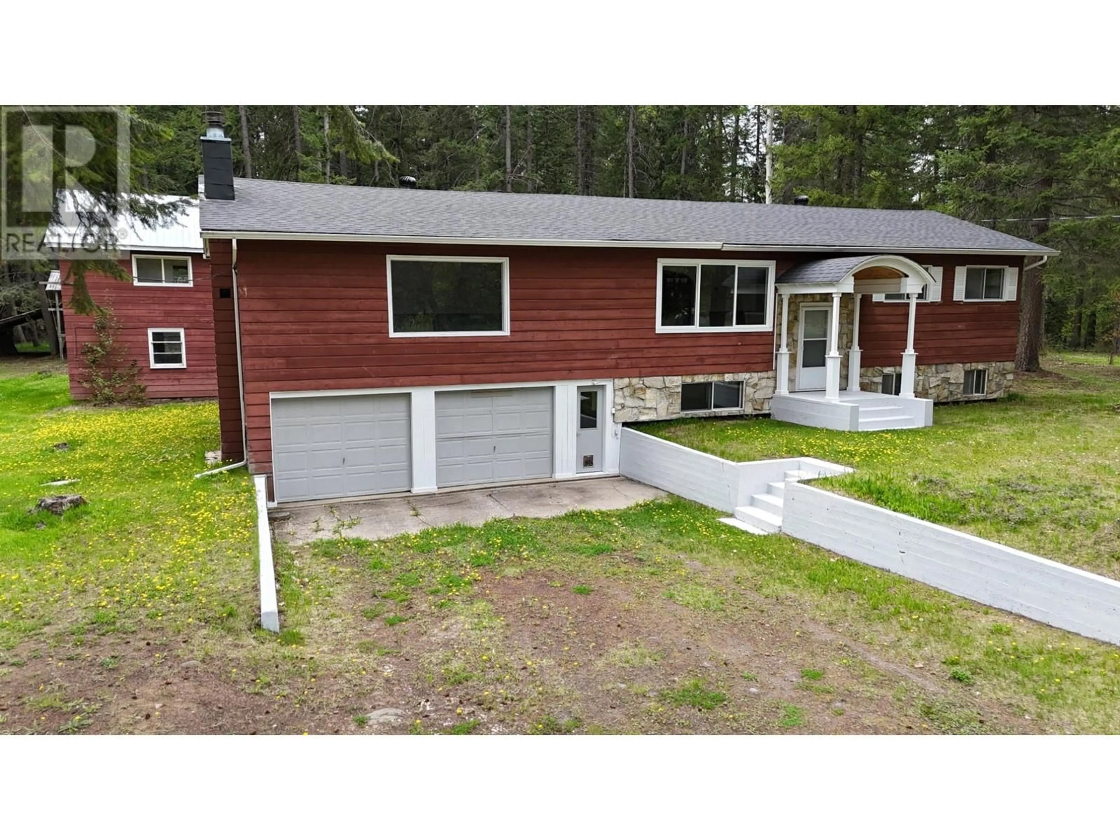1129 MOUNTAINVIEW ROAD, Clearwater, British Columbia V0E1N1
Contact us about this property
Highlights
Estimated ValueThis is the price Wahi expects this property to sell for.
The calculation is powered by our Instant Home Value Estimate, which uses current market and property price trends to estimate your home’s value with a 90% accuracy rate.Not available
Price/Sqft$190/sqft
Est. Mortgage$2,576/mo
Tax Amount ()$3,502/yr
Days On Market8 days
Description
Country living in close proximity to amenities! Set on a beautiful 5 acre parcel of land, this large renovated home is only minutes from shopping, medical services, banking and eateries! Boasting 5 bedrooms and 3 baths, the home has new flooring, paint, plumbing, baseboard heaters and hot water tank. It is heated by a high efficiency pellet stove with electrical backup. Attached to the main floor by way of a covered walkway is a workshop which can easily be converted to a home gym, playroom, craft room or studio. The land is flat and fully useable, with both cleared and treed terrain. There are several outbuildings, including a barn, shop and garage. A truly unique property with unlimited potential!! Come take a look. (id:39198)
Property Details
Interior
Features
Basement Floor
Laundry room
11'0'' x 8'0''Recreation room
10'10'' x 14'6''Den
17'8'' x 10'10''Bedroom
11'0'' x 10'4''Exterior
Parking
Garage spaces -
Garage type -
Total parking spaces 3
Property History
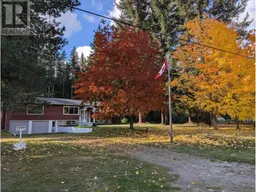 35
35
