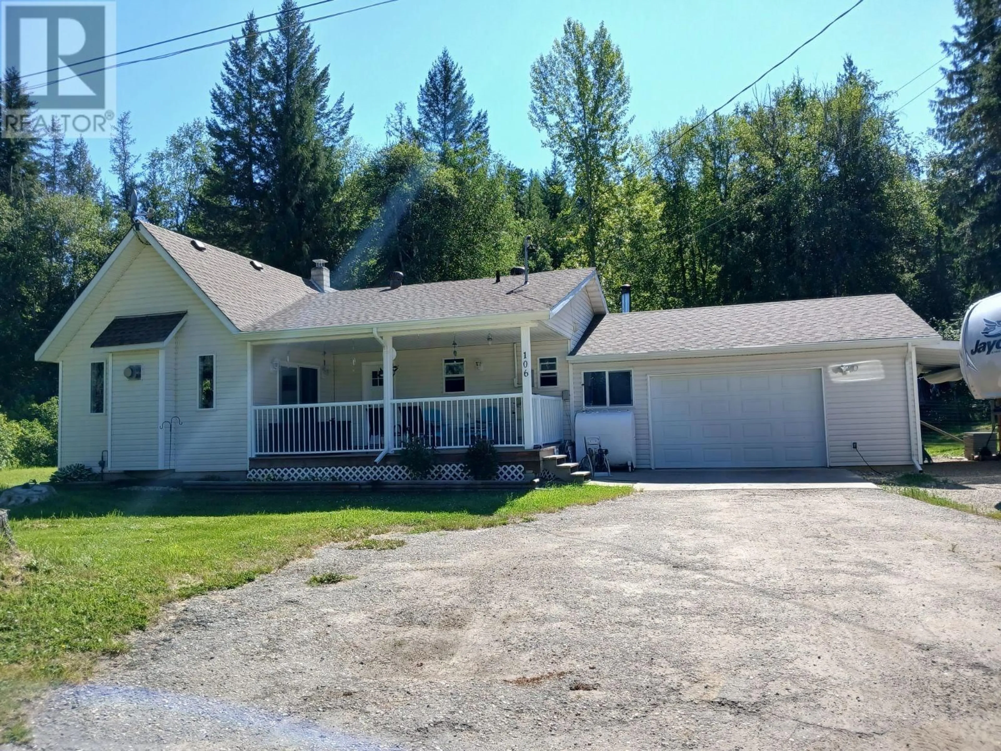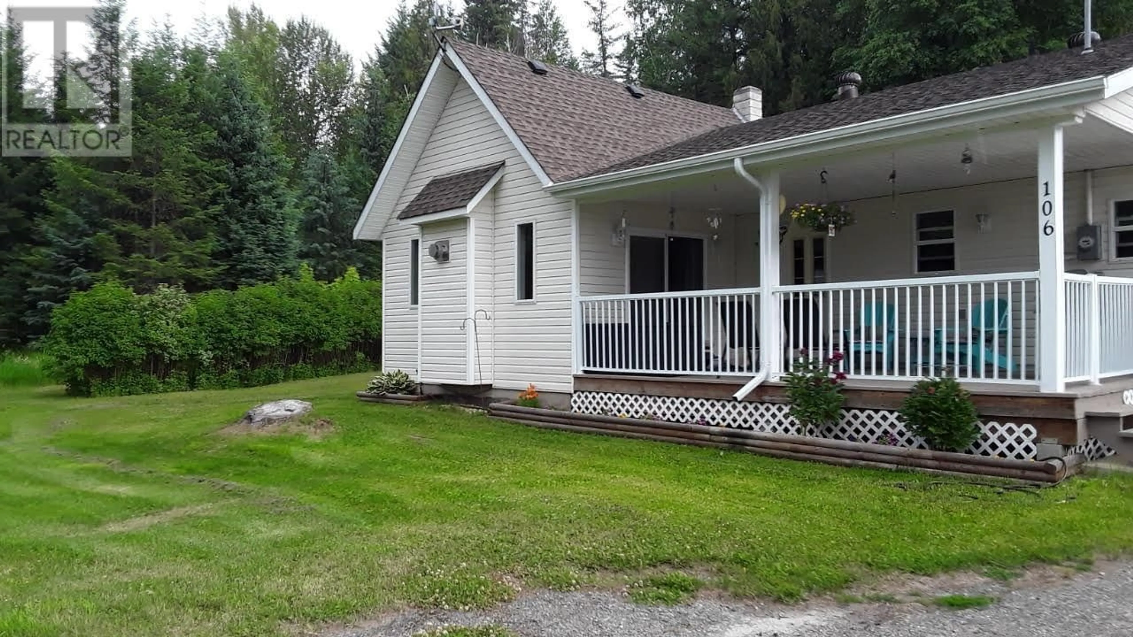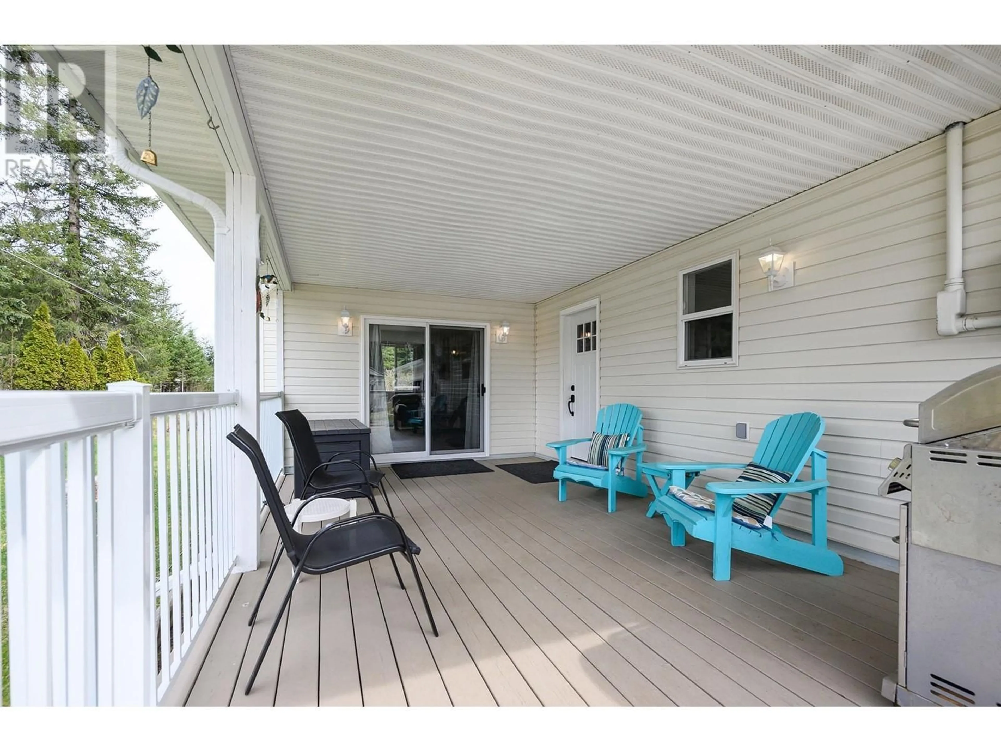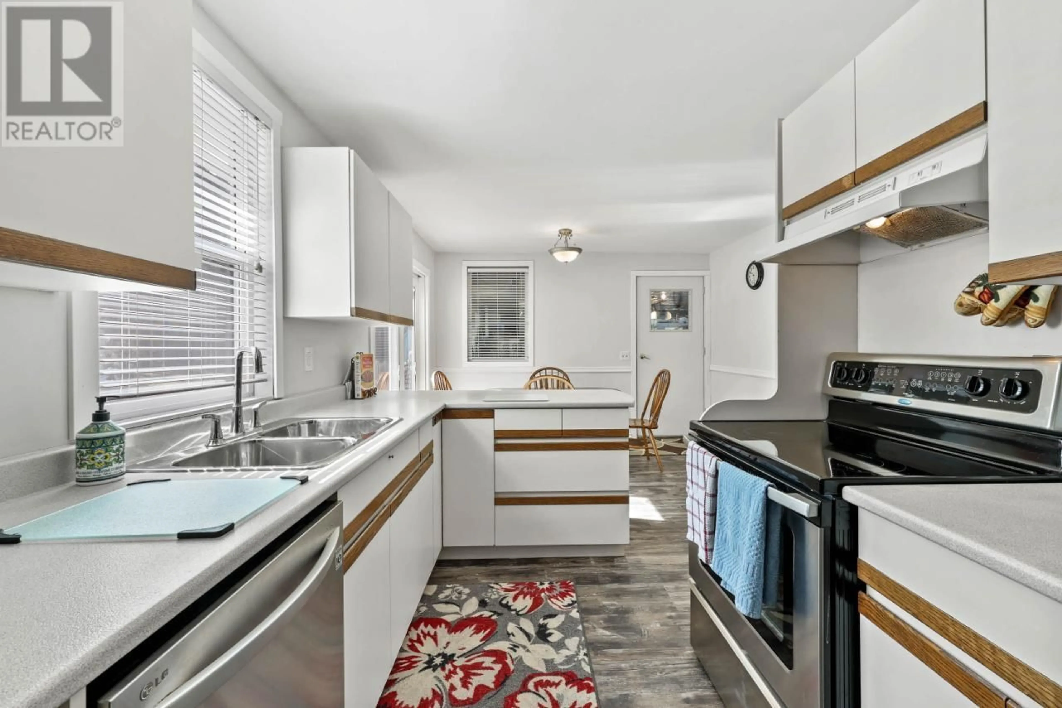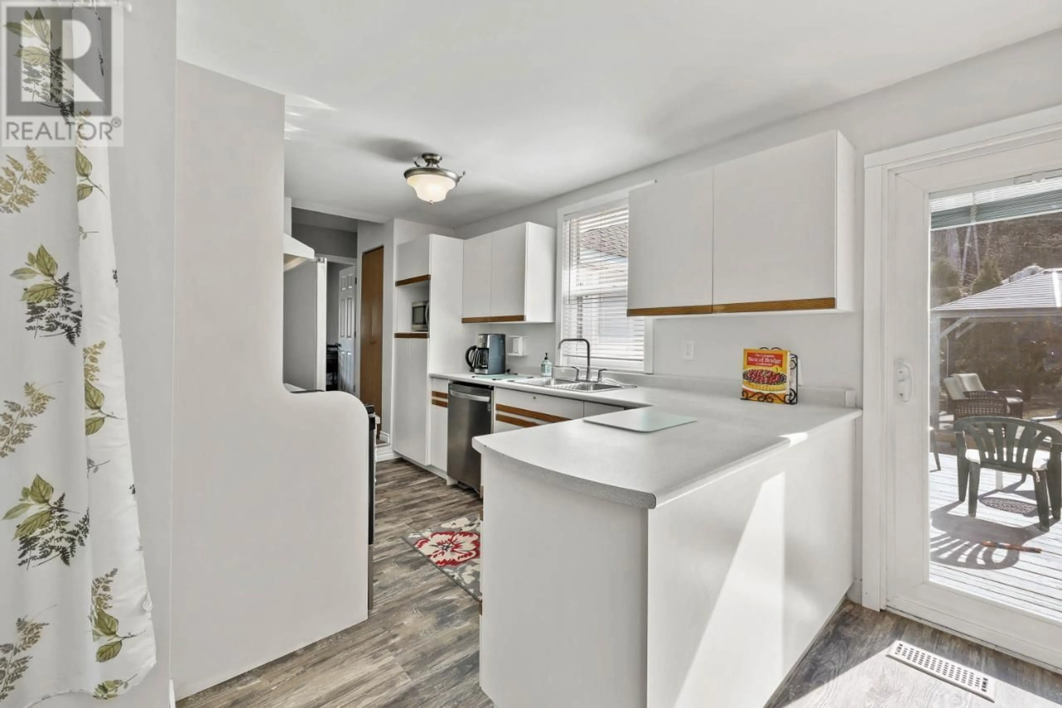106E N. THOMPSON E Highway, Clearwater, British Columbia V0E1N2
Contact us about this property
Highlights
Estimated ValueThis is the price Wahi expects this property to sell for.
The calculation is powered by our Instant Home Value Estimate, which uses current market and property price trends to estimate your home’s value with a 90% accuracy rate.Not available
Price/Sqft$397/sqft
Est. Mortgage$2,576/mo
Tax Amount ()-
Days On Market12 days
Description
Beautiful rancher on 2.4 acres of flat usable land directly across from Dutch Lake beach! An ideal spot for anyone who loves the outdoors & recreation. This property offers privacy with so much space to expand and develop. This level entry home offers a functional layout with bright kitchen that leads into the dining room with access to back yard that leads into an oversized living room, accented by a gas fireplace. Full room bathroom & laundry area off of entry & then 3 good sized bedrooms and a 4 piece ensuite off the primary bedroom. Complete with a double car garage, covered storage space & plenty of extra parking. The well maintained yard boasts a fenced in area for pets & a nice sitting area with gazebo on a wood base for summertime. Mature trees and low maintenance landscaping. This home has seen several updates throughout & does not reflect the homes original age with 1 foundation addition in 1986 & the other in 1996. Call today for a full information package or private viewing. (id:39198)
Property Details
Interior
Features
Main level Floor
Kitchen
8'6'' x 11'8''Dining room
11'1'' x 7'10''Laundry room
7'4'' x 8'0''Primary Bedroom
15'2'' x 14'11''Exterior
Parking
Garage spaces 2
Garage type Attached Garage
Other parking spaces 0
Total parking spaces 2
Property History
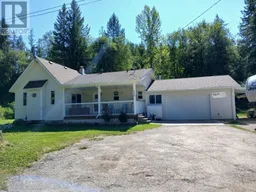 51
51
