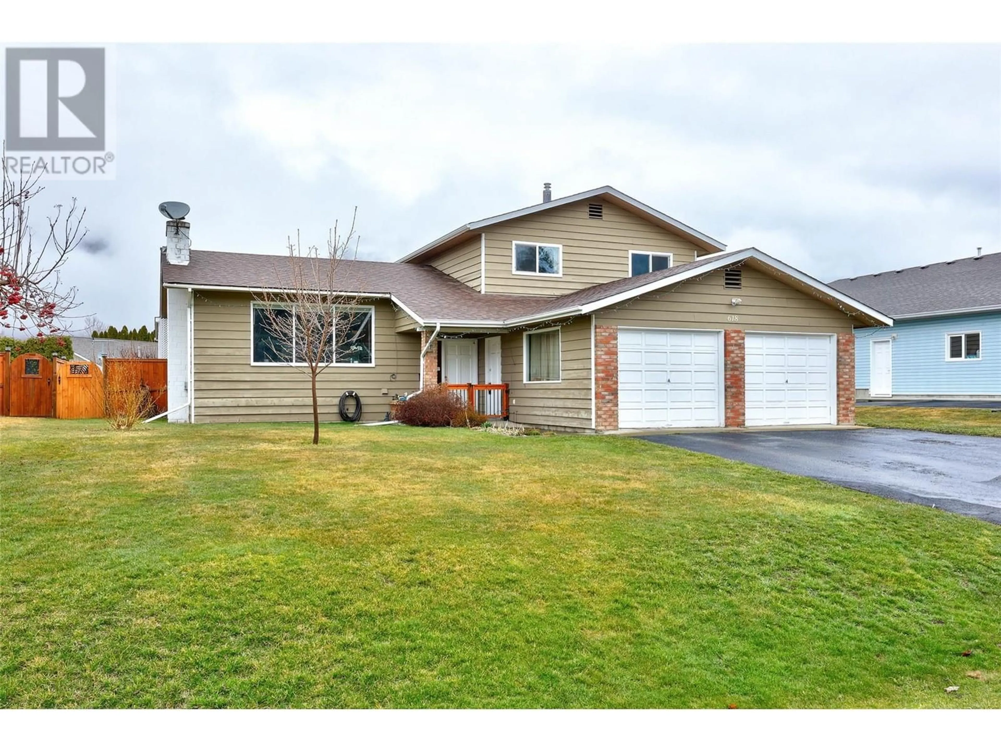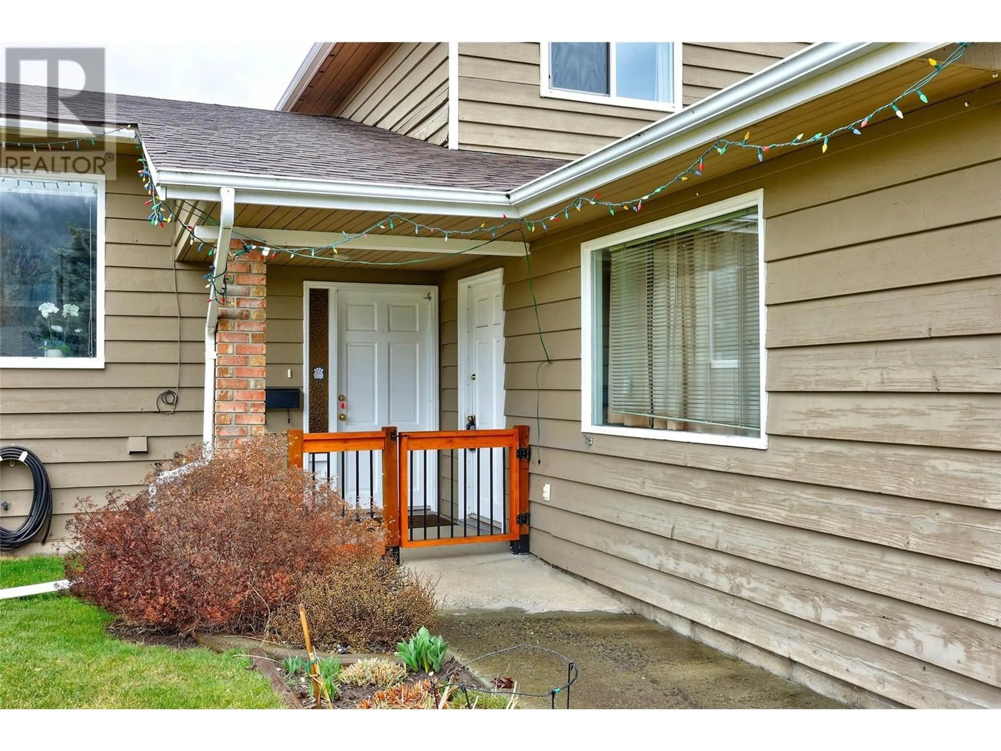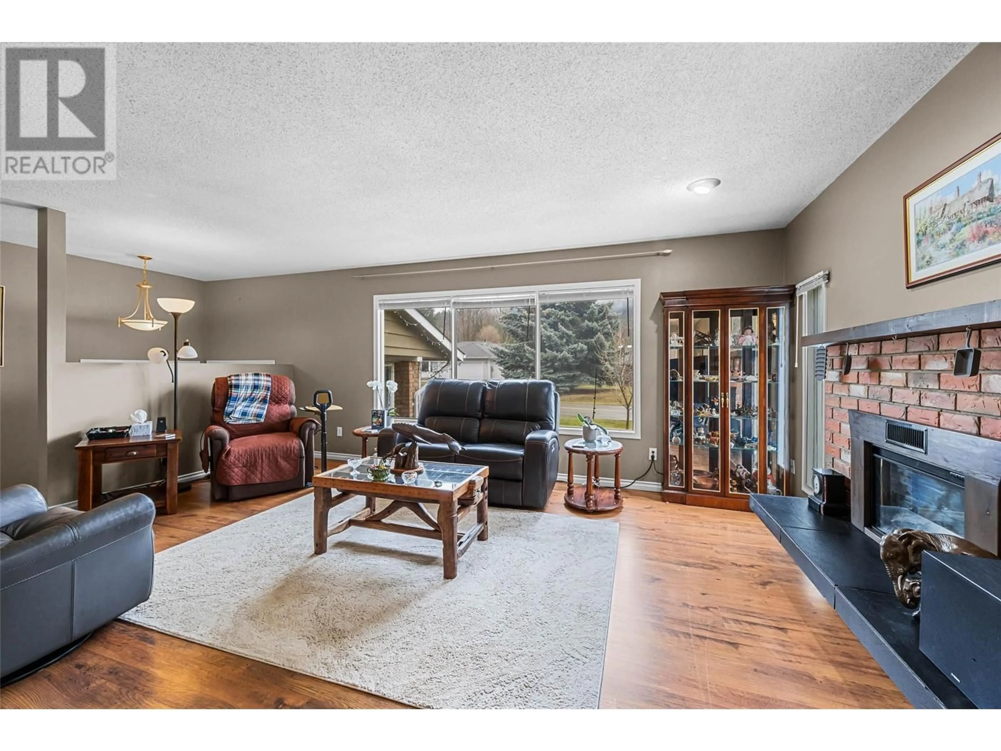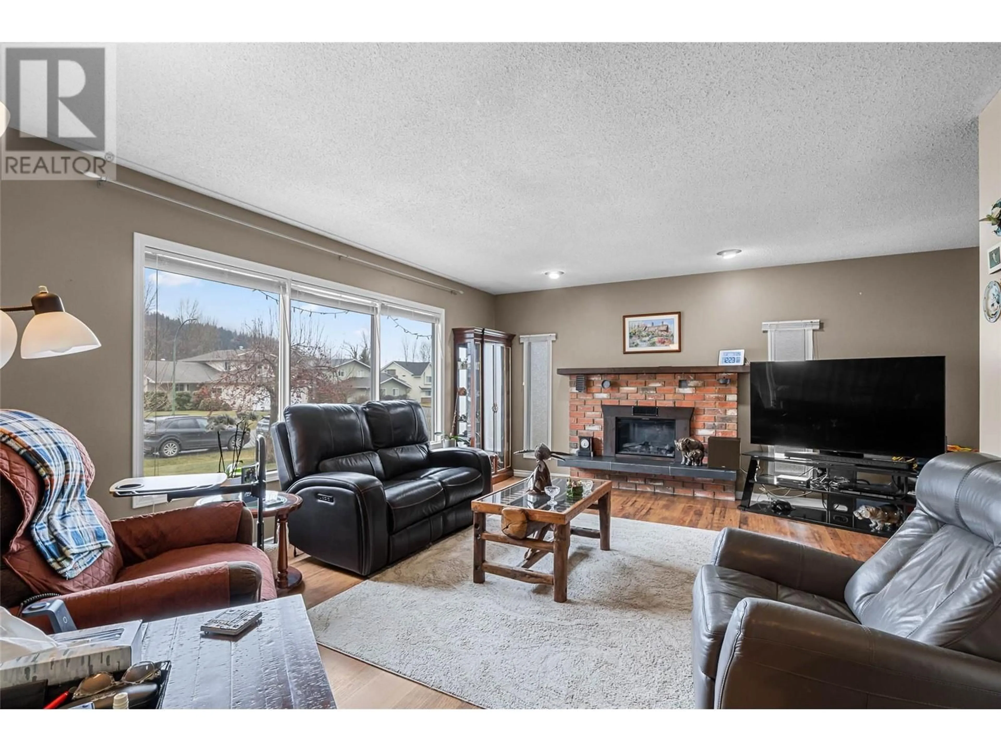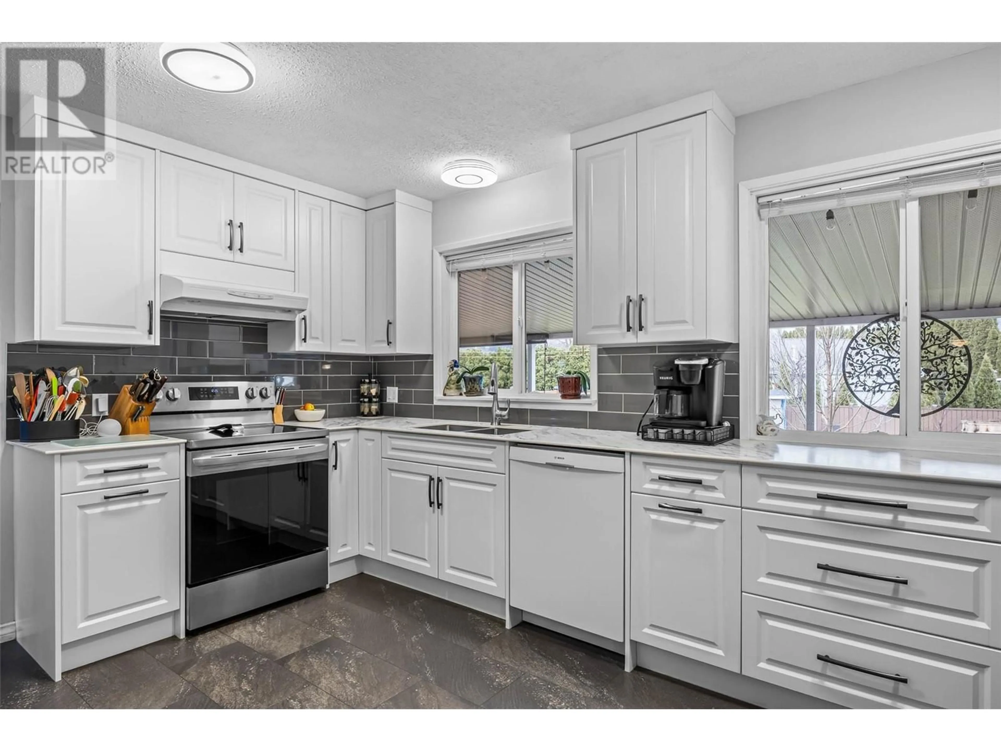618 THIRD Avenue, Chase, British Columbia V0E1M0
Contact us about this property
Highlights
Estimated ValueThis is the price Wahi expects this property to sell for.
The calculation is powered by our Instant Home Value Estimate, which uses current market and property price trends to estimate your home’s value with a 90% accuracy rate.Not available
Price/Sqft$308/sqft
Est. Mortgage$2,662/mo
Tax Amount ()-
Days On Market6 days
Description
Welcome to 618 Third Ave in Chase, BC—a charming and spacious home designed for comfort and convenience. This well-maintained property offers 3 bedrooms and 2 bathrooms, with all bedrooms conveniently located on the same level. The huge primary bedroom features its own sink, with plenty of space to create a full spa-like ensuite if desired. The main floor boasts a large welcoming entry which leads to an updated, bright kitchen with marble-look counters and large windows that fill the space with natural light. The dining room opens onto a large covered deck, perfect for entertaining or relaxing while enjoying the stunning mountain views. The cozy living room features an electric fireplace, adding warmth and charm. Downstairs, the spacious family room with a wet bar provides an excellent gathering space, along with a dedicated office, laundry room, and an additional bathroom. The true double garage offers ample parking, while the wired workshop and two sheds ensure you’ll never run out of storage. This home has been well cared for with a 2014 roof featuring 25-year shingles, a 2018 hot water tank, and a 2021 furnace and AC unit. The kitchen and flooring were updated in 2019, ensuring a modern and stylish interior. Step outside to beautifully maintained gardens, with a creek just steps away and Little Shuswap Lake only a few blocks from home. This is the perfect blend of nature, comfort, and practicality—don’t miss this incredible opportunity! (id:39198)
Property Details
Interior
Features
Second level Floor
Bedroom
10'0'' x 10'3''Bedroom
9'6'' x 10'3''5pc Bathroom
8'5'' x 9'2''Primary Bedroom
15'1'' x 13'10''Exterior
Features
Parking
Garage spaces 2
Garage type Attached Garage
Other parking spaces 0
Total parking spaces 2
Property History
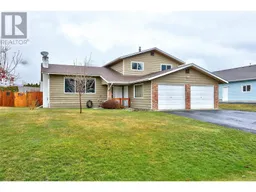 30
30
