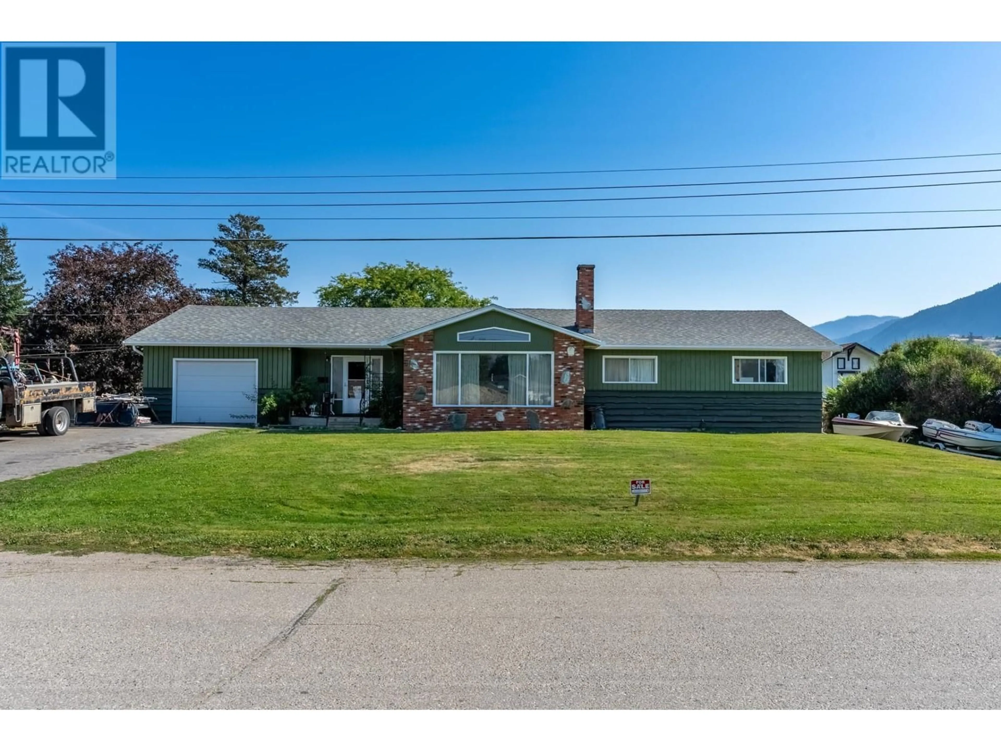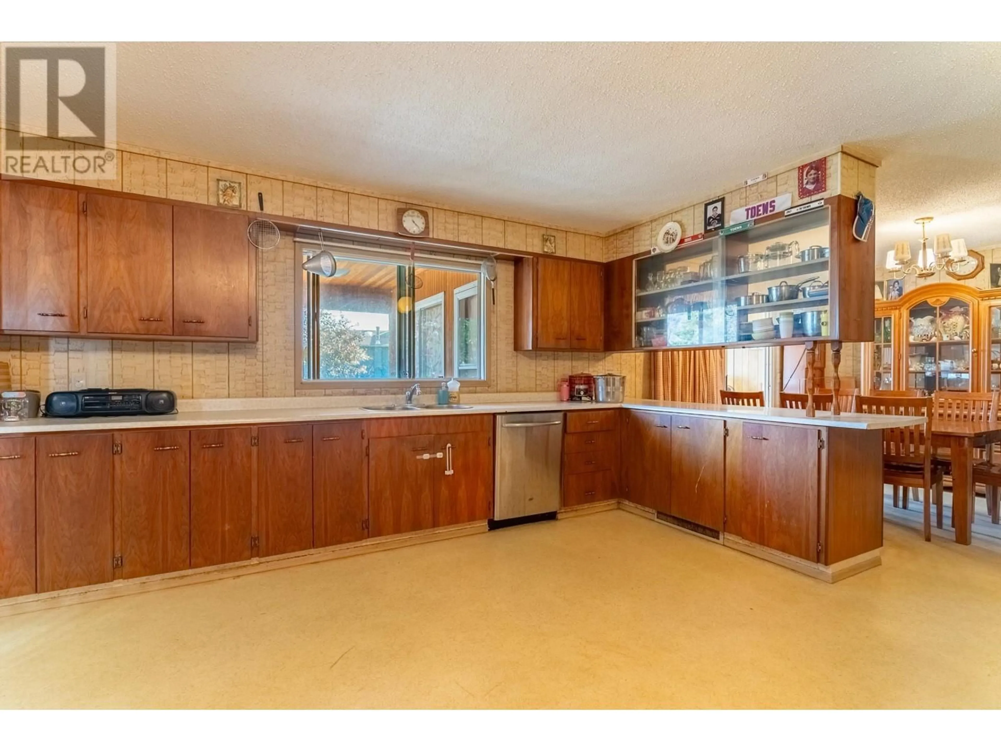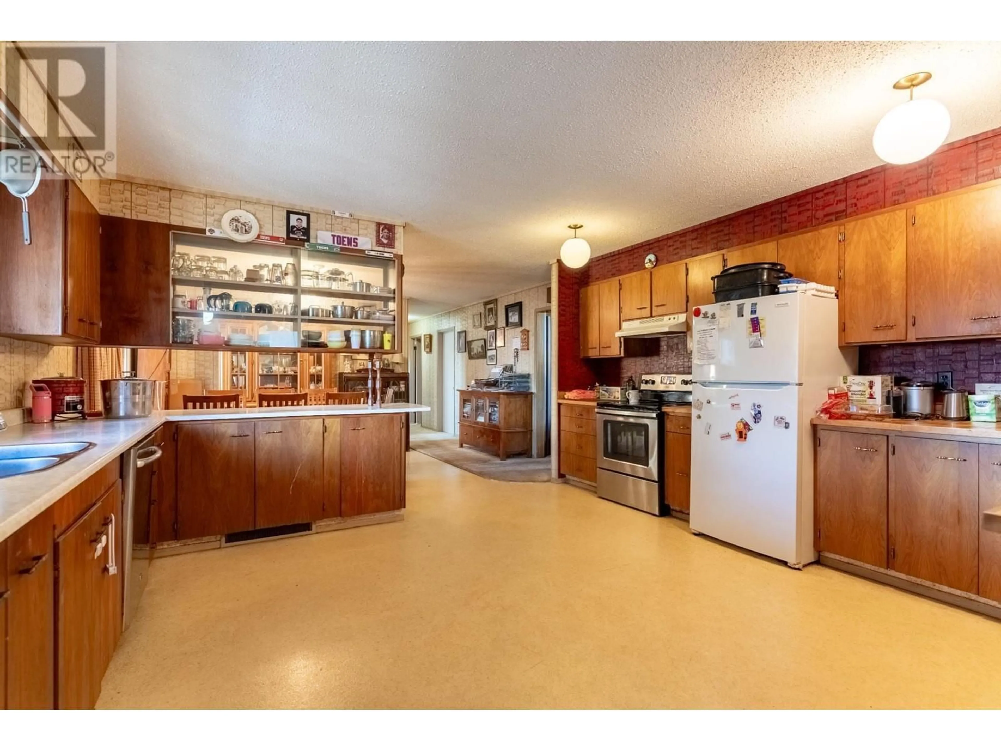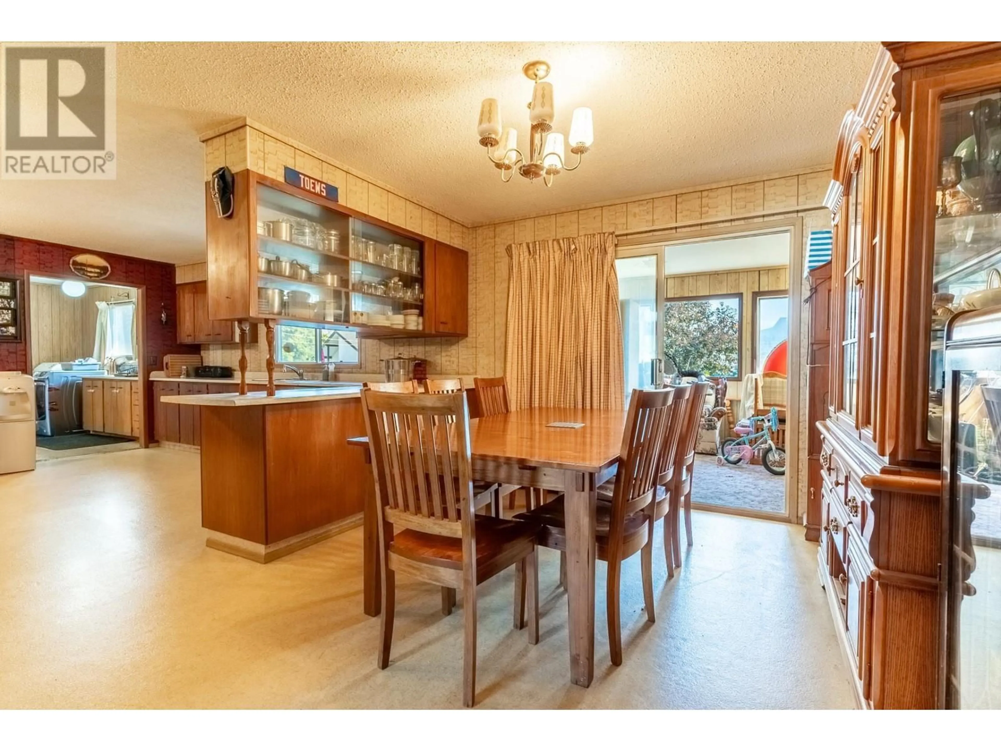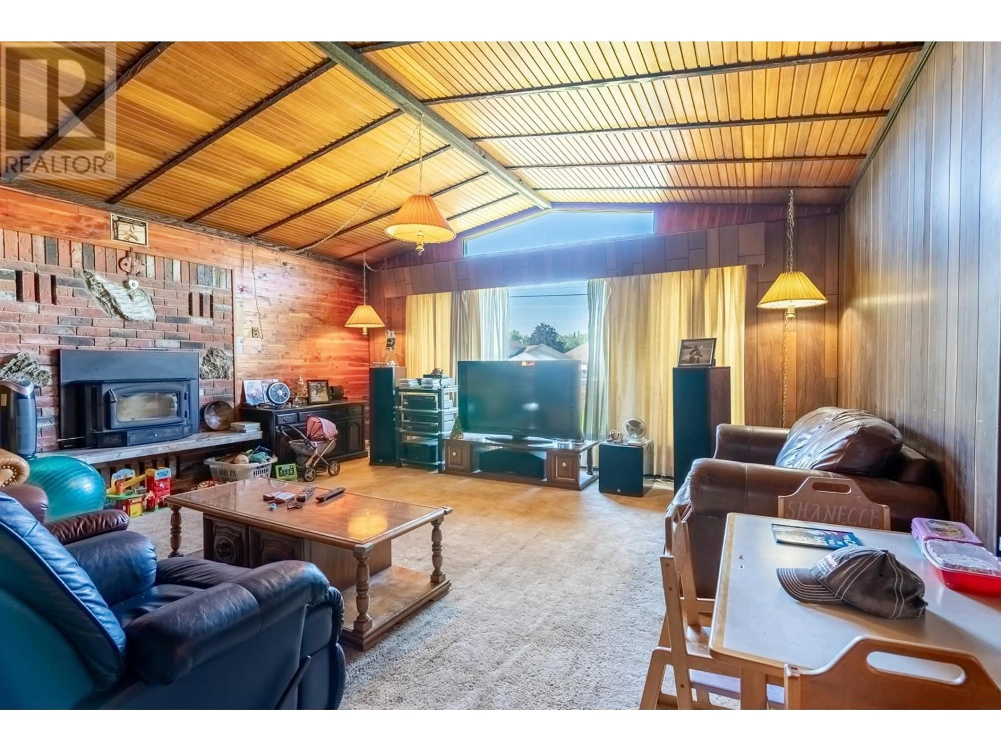535 ARBUTUS STREET, Chase, British Columbia V0E1M0
Contact us about this property
Highlights
Estimated valueThis is the price Wahi expects this property to sell for.
The calculation is powered by our Instant Home Value Estimate, which uses current market and property price trends to estimate your home’s value with a 90% accuracy rate.Not available
Price/Sqft$210/sqft
Monthly cost
Open Calculator
Description
Discover the potential of 535 Arbutus St. in Chase! This spacious nearly 4,000 sq. ft. home is perfect for large families, featuring three bedrooms on the main floor and an additional three bedrooms downstairs. Need an income-producing suite? This property has you covered with a separate kitchen, living, and dining area on the lower level, complete with its own exterior entrance. Set on a generous half-acre double lot, you'll enjoy ample outdoor space just steps from the beach and a nearby golf course. While some updates are needed, this home offers an incredible opportunity to create your dream space in the heart of Chase. Don't miss out on this rare find—contact the listing broker for more details and to schedule your private showing! (id:39198)
Property Details
Interior
Features
Main level Floor
Recreation room
13'0'' x 8'0''Primary Bedroom
15'0'' x 13'6''Living room
22'0'' x 17'0''Laundry room
11'0'' x 6'0''Exterior
Parking
Garage spaces -
Garage type -
Total parking spaces 1
Property History
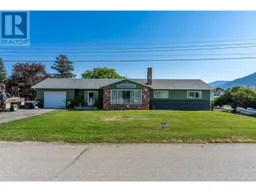 30
30
