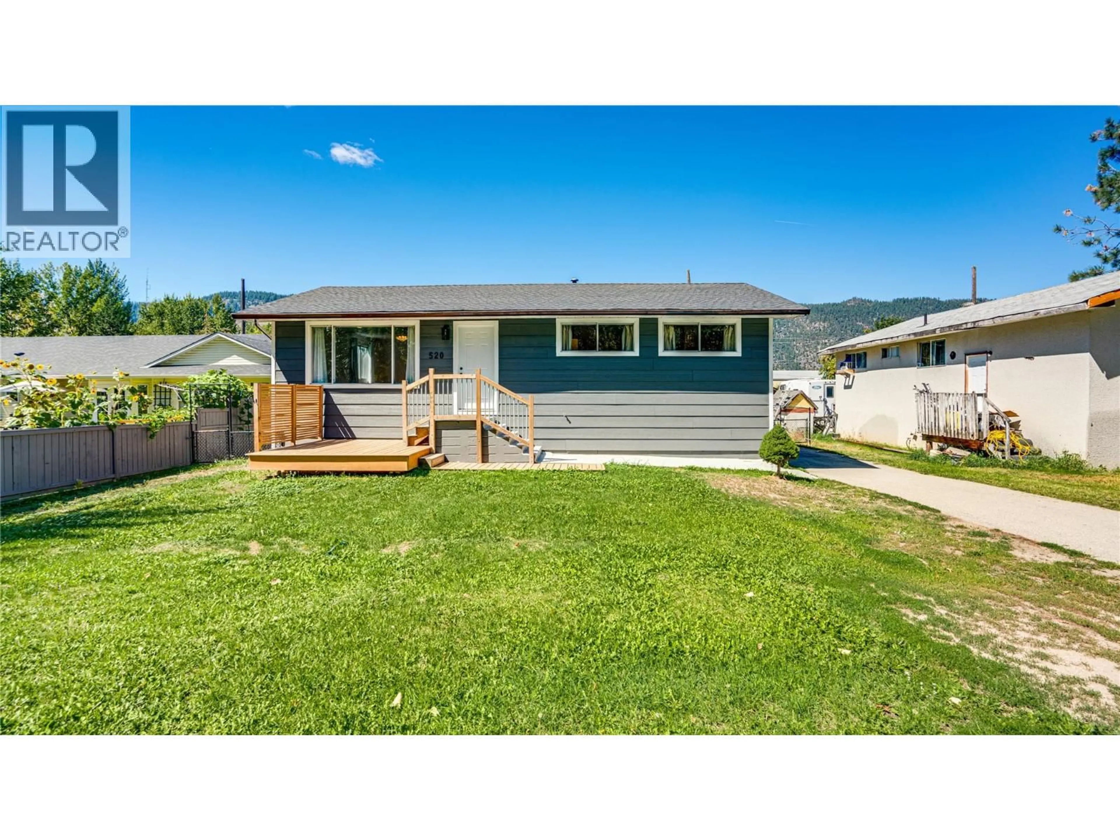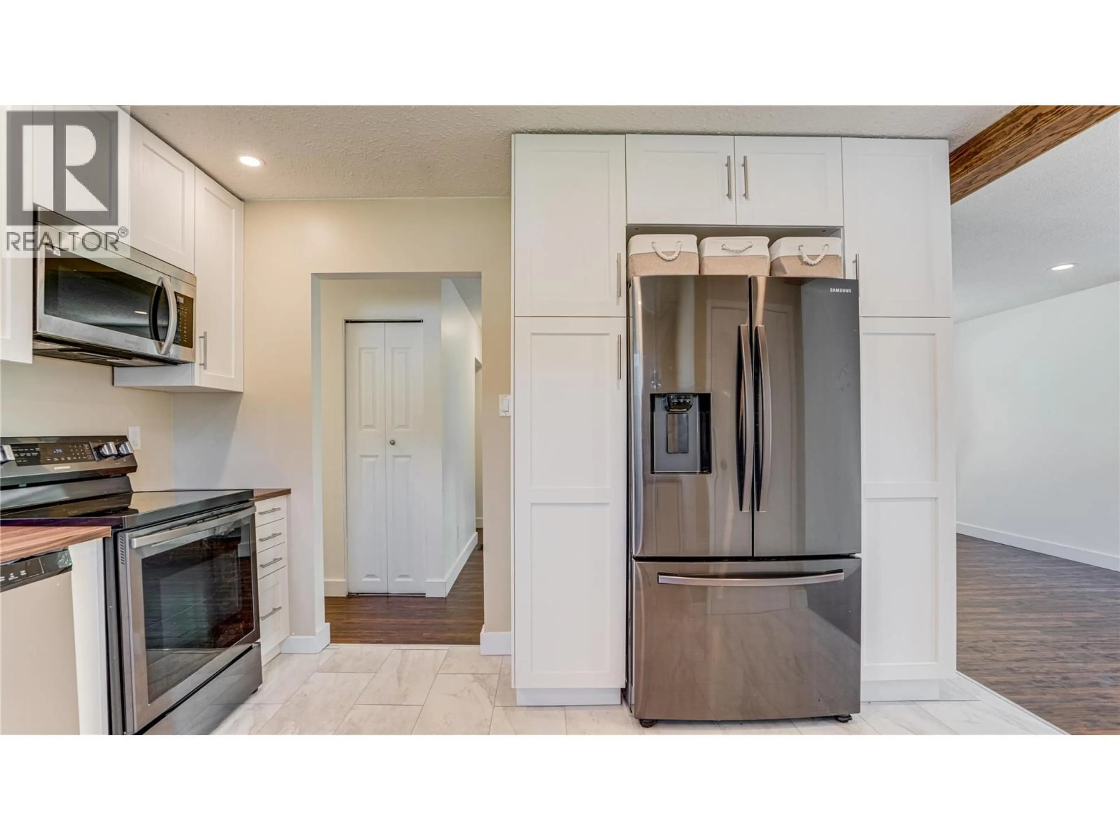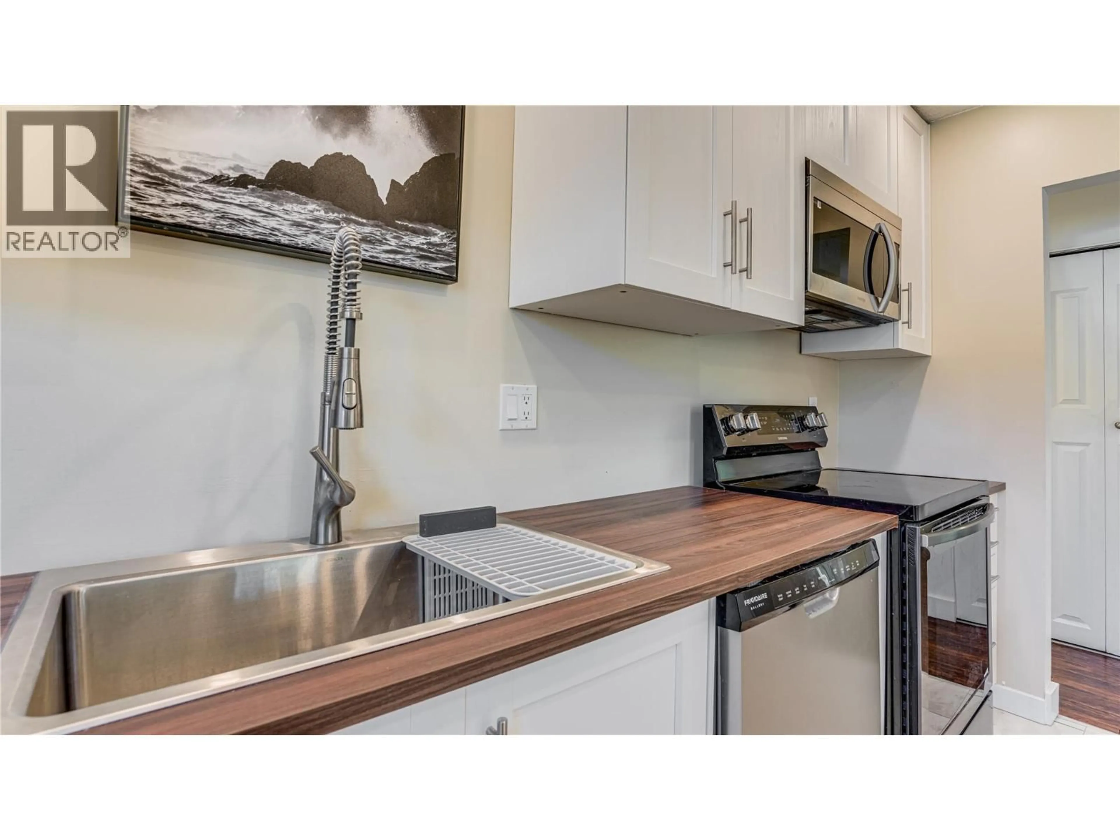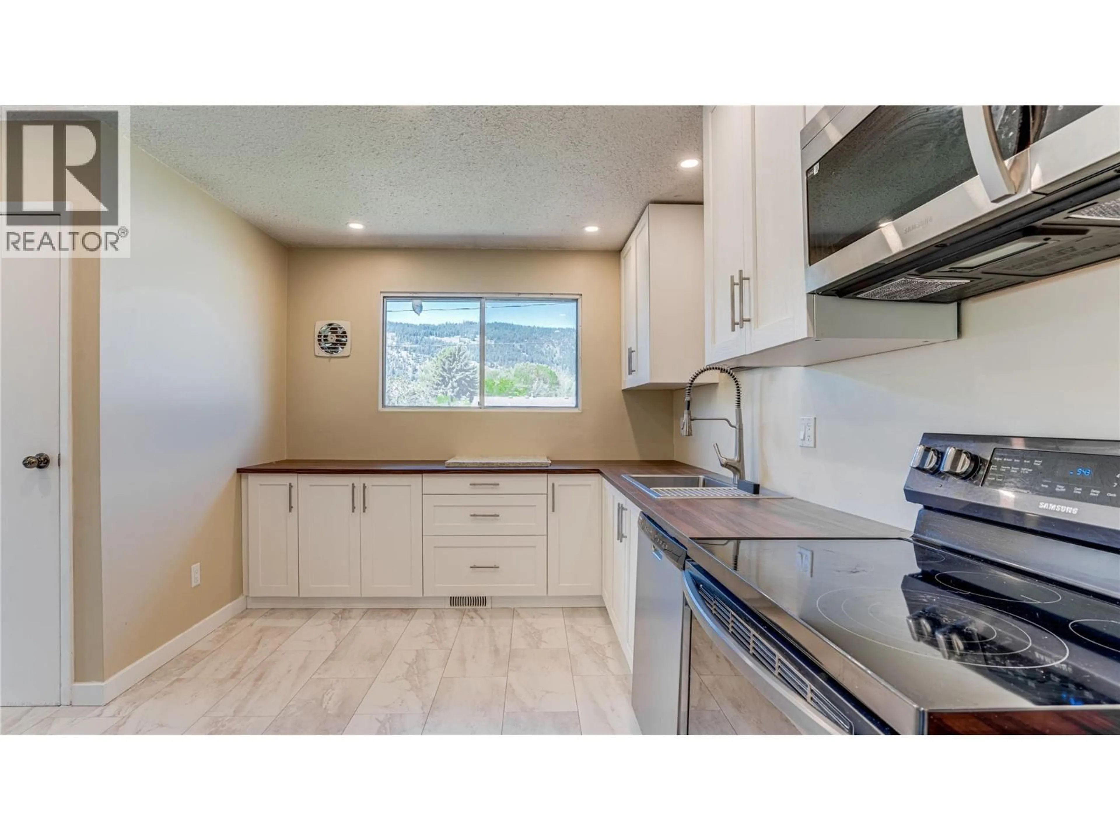520 AULIN AVENUE, Chase, British Columbia V0E1M0
Contact us about this property
Highlights
Estimated valueThis is the price Wahi expects this property to sell for.
The calculation is powered by our Instant Home Value Estimate, which uses current market and property price trends to estimate your home’s value with a 90% accuracy rate.Not available
Price/Sqft$305/sqft
Monthly cost
Open Calculator
Description
Charming Family Home in the Heart of Chase, BC Discover this beautifully maintained home in the cozy town of Chase, BC. With a thoughtful remodel and fresh paint throughout, this property offers a perfect blend of comfort and functionality. The upper level features 3 bedrooms and a full 4 piece bathroom, along with an open-concept living and dining area—ideal for entertaining or relaxing with family. The main floor boasts a brand-new kitchen (2025) with modern appliances, and convenient laundry right on the main level. Downstairs, you’ll find two additional bedrooms, a bathroom, and a spacious open living area—perfect for a guest suite, home office, or recreation room. Step outside to enjoy a fully fenced backyard with a beautiful deck, a sandbox for the little ones, alley access, and a concrete pad suitable for a camper. Parking is easy, with a spot near the creek and park. Recent updates include a new furnace, heat pump, and kitchen (2025), a six-year-old hot water tank, and a six-year-old roof. Located on a quiet dead-end street, this home is just steps from a lovely park and across from the creek. Both the elementary and high schools are only a five-minute walk through the park, with the uptown shopping center also within easy walking distance. This home is vacant and ready for you to make it your own! Don’t miss the chance to own a move-in-ready property in one of Chase’s most desirable neighbourhoods. (id:39198)
Property Details
Interior
Features
Main level Floor
Bedroom
10'5'' x 12'3''4pc Bathroom
4'11'' x 6'9''Dining room
9'2'' x 9'3''Bedroom
8'10'' x 8'9''Property History
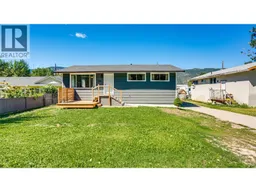 41
41
