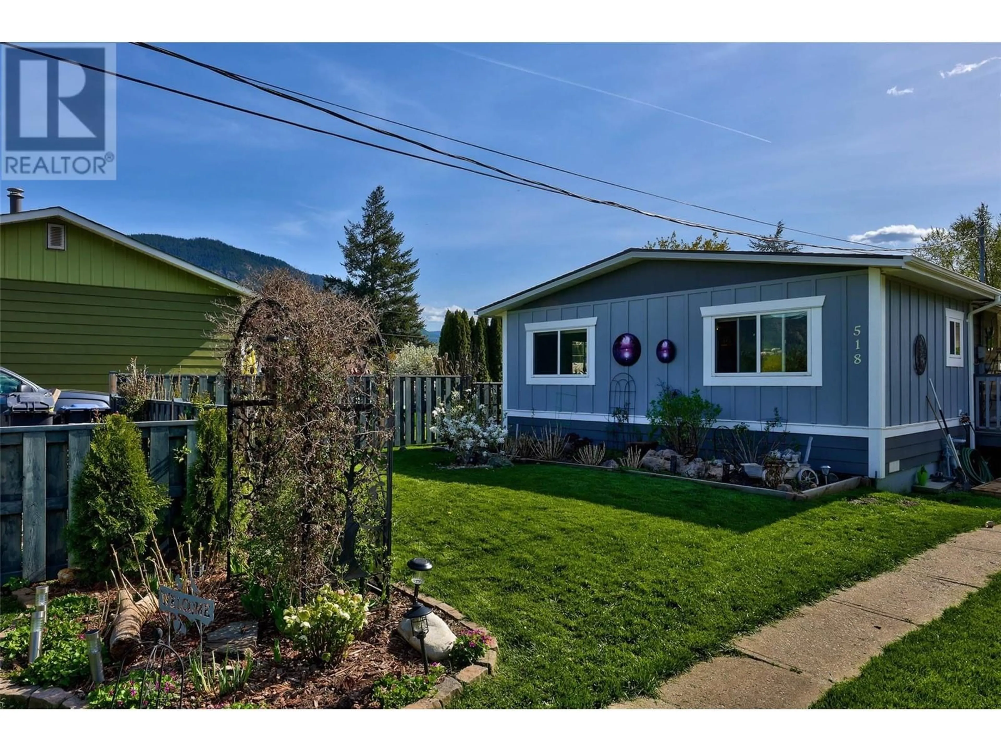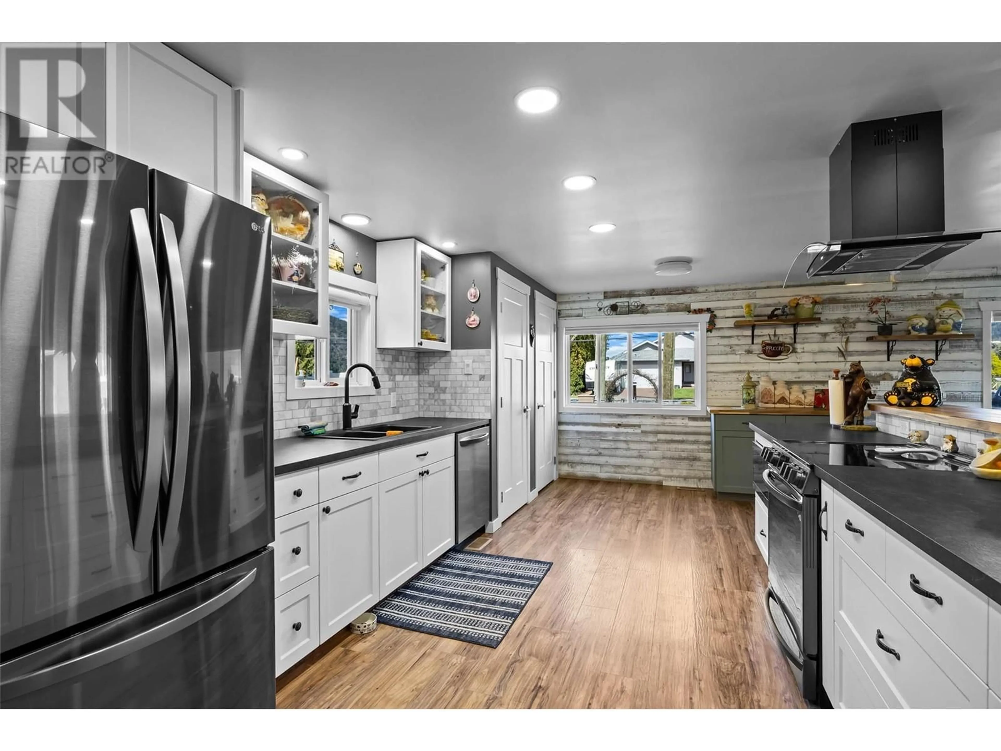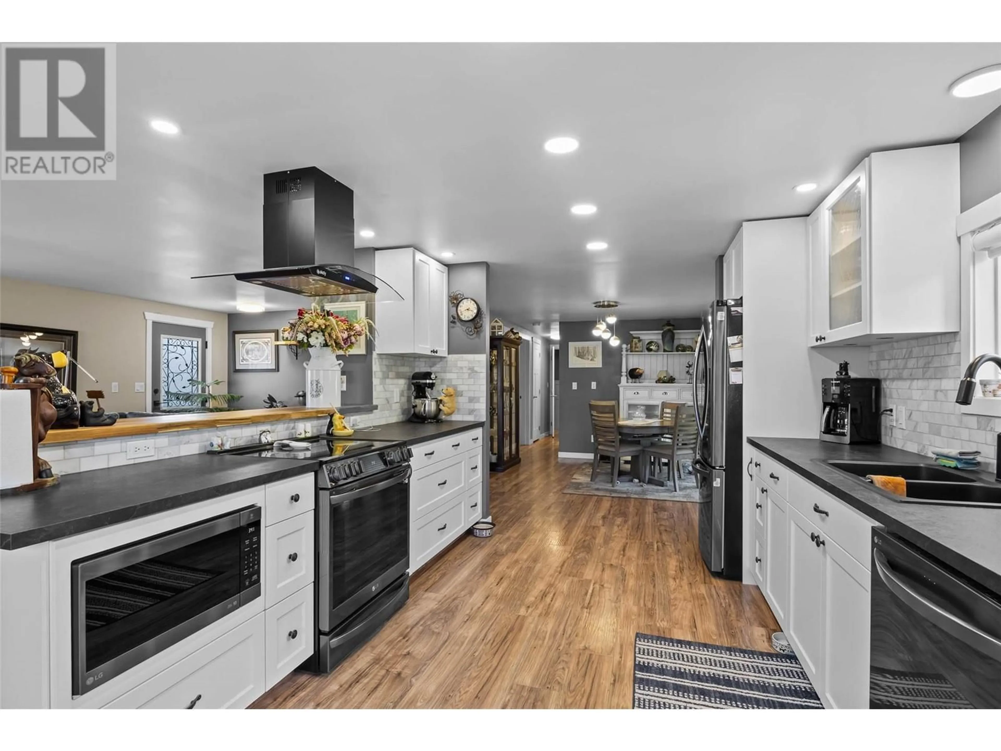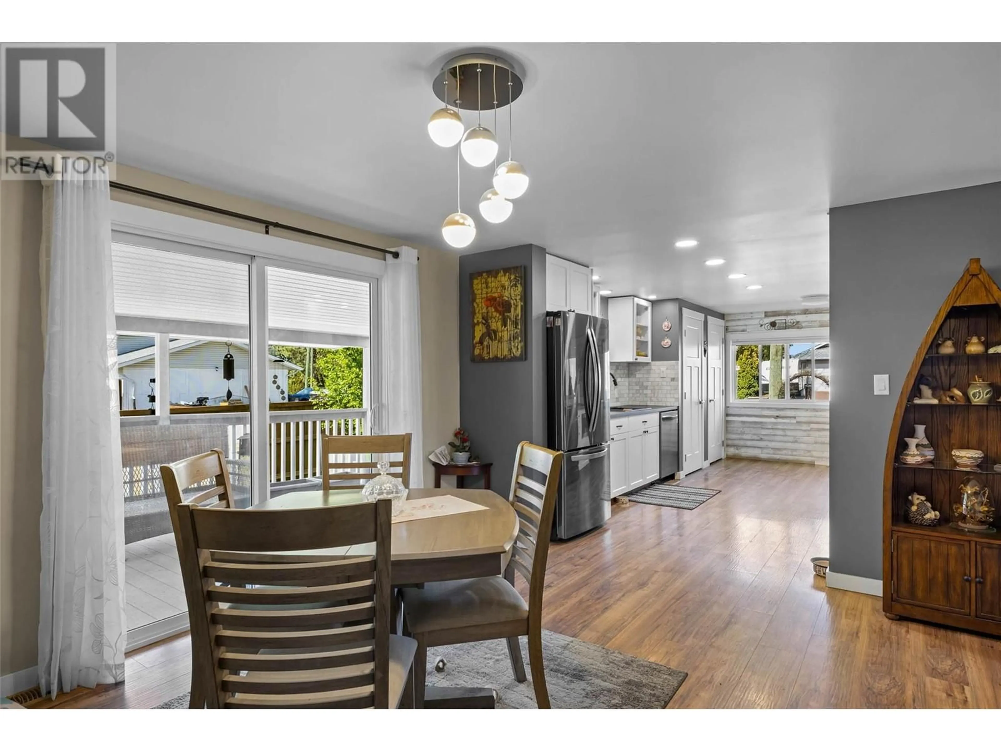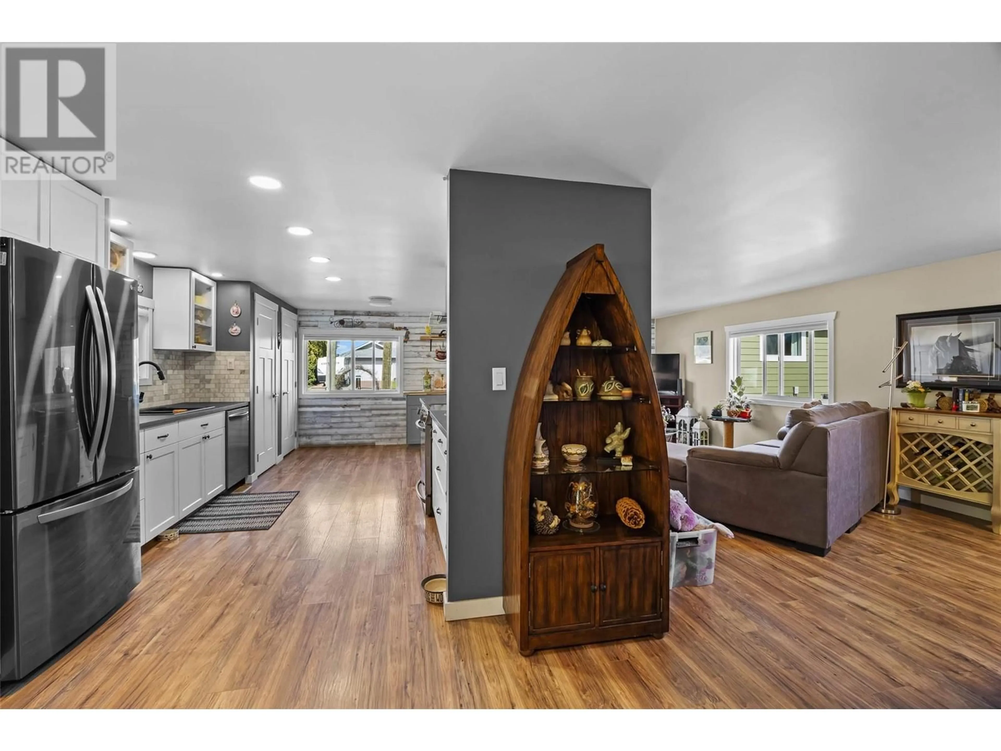518 PINE STREET, Chase, British Columbia V0E1M0
Contact us about this property
Highlights
Estimated valueThis is the price Wahi expects this property to sell for.
The calculation is powered by our Instant Home Value Estimate, which uses current market and property price trends to estimate your home’s value with a 90% accuracy rate.Not available
Price/Sqft$409/sqft
Monthly cost
Open Calculator
Description
Beautifully redesigned and renovated 3bed/2bath home is ready to welcome a new family! Everything possible has been done in this gorgeous home, so you can move right in! The baker/chef will love the new kitchen with brand new cabinets, counters and appliances! Lots of space to work in whether you are prepping for a big meal, or setting out trays of baking. The open concept plan flows seamlessly through the kitchen, living room and around to the dining room! Large windows allow sunlight to flow into the living area on all sides, and beckoning you through the 6' sliding doors from the dining room to the spacious and comfortable 7'x31' covered deck to relax and enjoy the fresh air! Follow the walkway to the back yard where you will find a private and magical retreat to unwind and 'smell the roses'. The fresh, new landscaping and fencing, caps off a long list of renovations completed in the last two and a half years, including new roof, hardiboard siding, new laminate flooring, new high-efficiency N/G furnace, A/C and hot water tank, both bathrooms fully renovated, new windows, all new lighting, new Washer/Dryer, and so much more! Chase is a small Village on the western shore of Little Shuswap Lake, where you can drive your road-legal golf cart to shopping, Banks, Doctors, and eclectic shops and eateries anywhere in Chase! The people are friendly, the pace is calmer, there are groups to join, people to meet! Stress and taxes are lower here, come and check us out! (id:39198)
Property Details
Interior
Features
Main level Floor
3pc Ensuite bath
Bedroom
9'0'' x 11'3''Bedroom
10'0'' x 10'3''Primary Bedroom
11'3'' x 14'10''Exterior
Parking
Garage spaces -
Garage type -
Total parking spaces 2
Property History
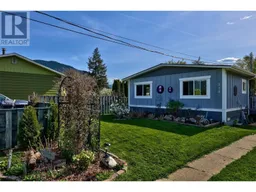 49
49
