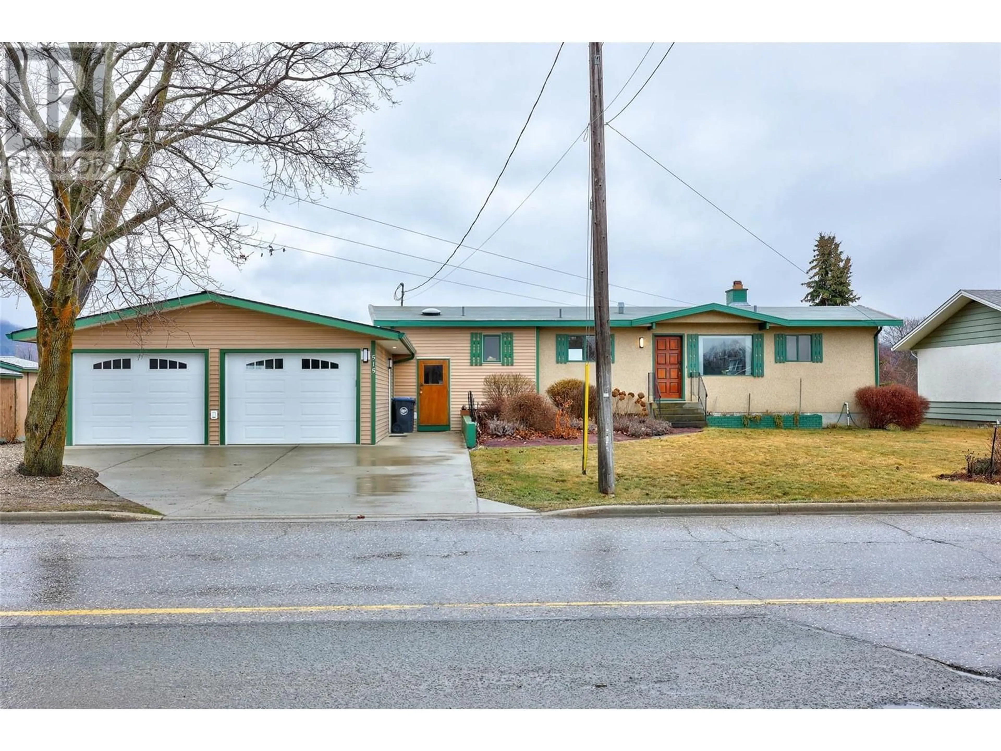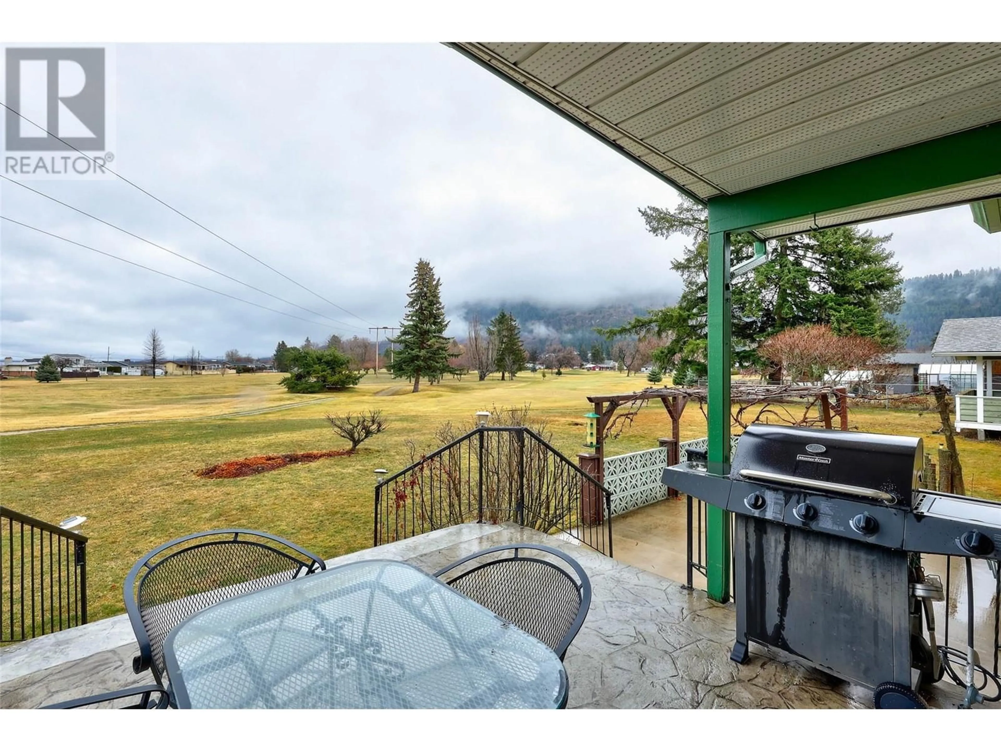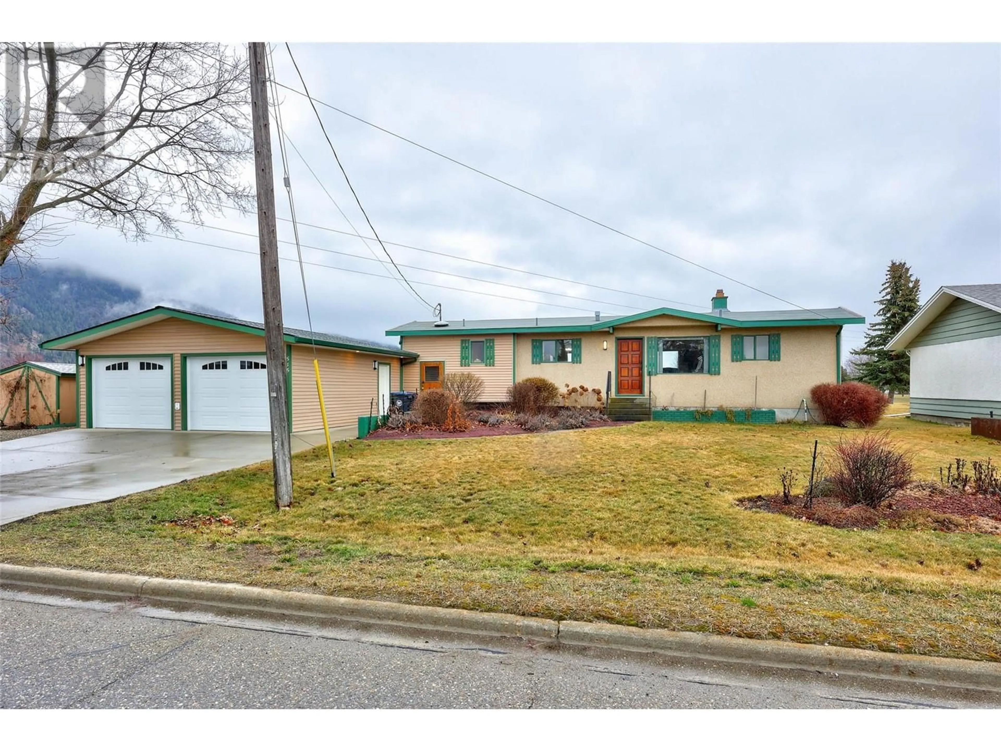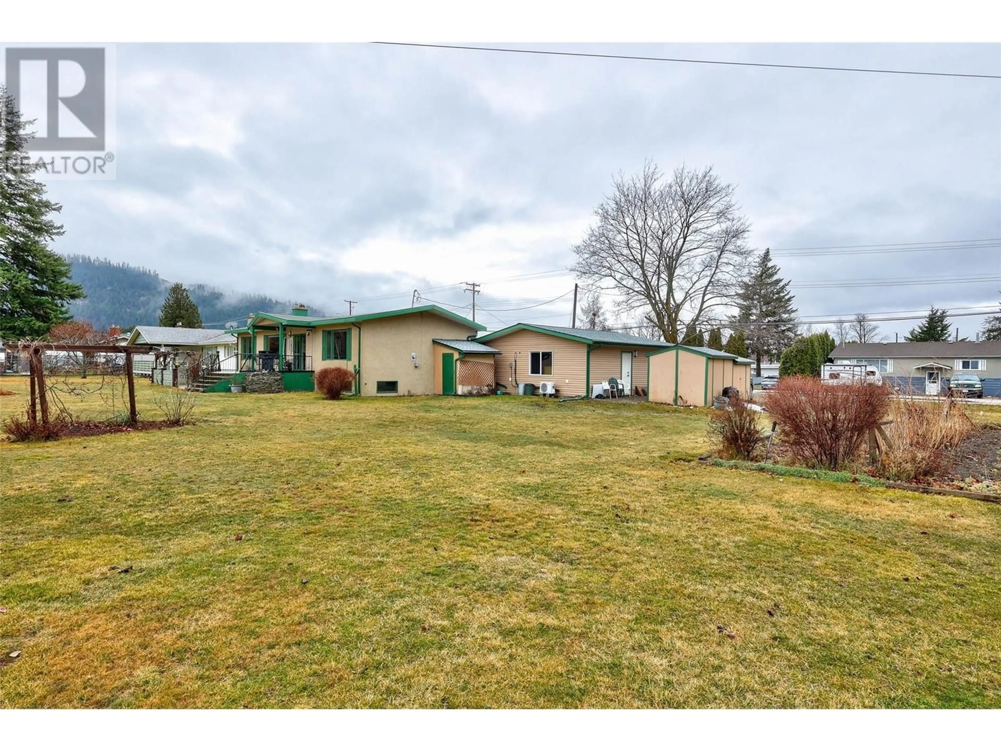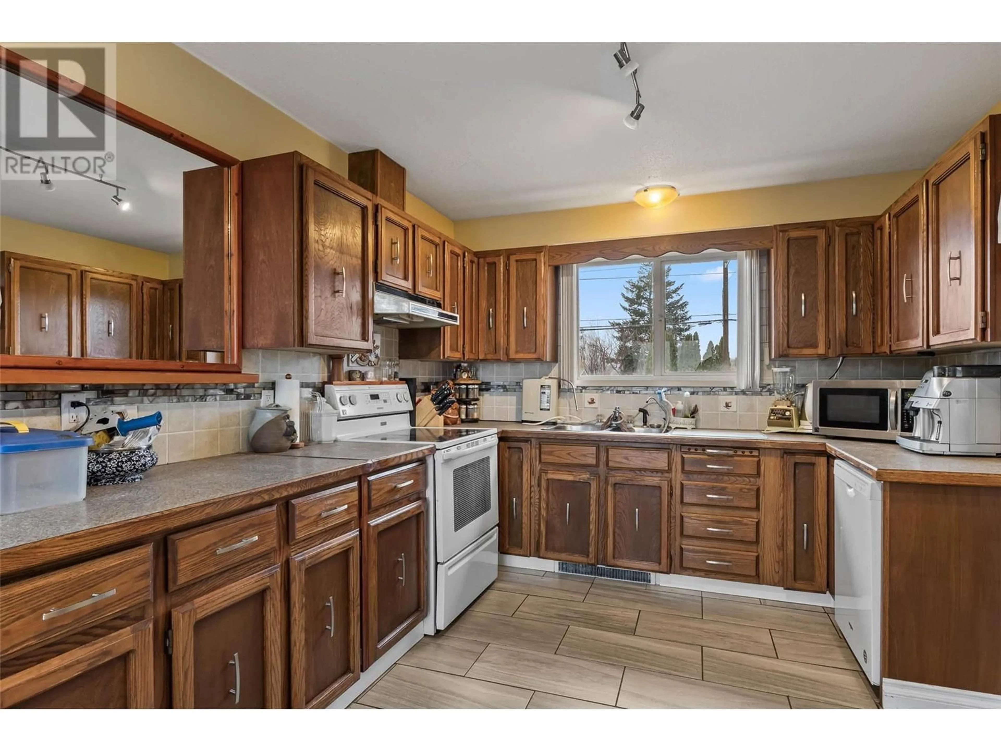515 PINE STREET, Chase, British Columbia V0E1M0
Contact us about this property
Highlights
Estimated valueThis is the price Wahi expects this property to sell for.
The calculation is powered by our Instant Home Value Estimate, which uses current market and property price trends to estimate your home’s value with a 90% accuracy rate.Not available
Price/Sqft$244/sqft
Monthly cost
Open Calculator
Description
Welcome to 515 Pine Street – A Rare Find in Chase, BC! This charming 2-bedroom, 2-bathroom home ( 2,249 sq ft on two levels) sits on over 1/3 acre, backing onto the 8th tee of the golf course. Enjoy golf course living with licensed cart use throughout the Village. Inside, large windows frame stunning mountain and golf course views that can also be seen from the deck. A perfect blend of tranquility, recreation, and convenience. The bright main level features hardwood floors, a cozy fireplace, and a heat pump/AC for year-round comfort. Bedrooms are thoughtfully placed at opposite ends for added privacy. The full basement has a gas heater, cold room, laundry, and storage and offers endless potential—extra bedrooms, a suite, or hobby space. A standout feature is the new, fully finished double garage with its own heat pump/AC.There is RV hook-up, space for boats, gardens, and 3 handy outbuildings. Plus proximity to Little Shuswap Lake. This home is perfect for golfers, hobbyists, or anyone seeking peaceful, spacious living. It is only a few minutes away from the main Village with its many activities, amenities and Health Centre and is located half-way between the towns of Kamloops and Salmon Arm each being approximately 3/4-hr away. Don’t miss this one-of-a-kind opportunity in the heart of Chase! (id:39198)
Property Details
Interior
Features
Basement Floor
Storage
11'11'' x 10'6''Storage
7'7'' x 8'1''Laundry room
10'2'' x 15'8''Exterior
Parking
Garage spaces -
Garage type -
Total parking spaces 5
Property History
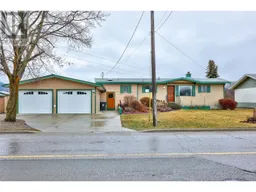 37
37
