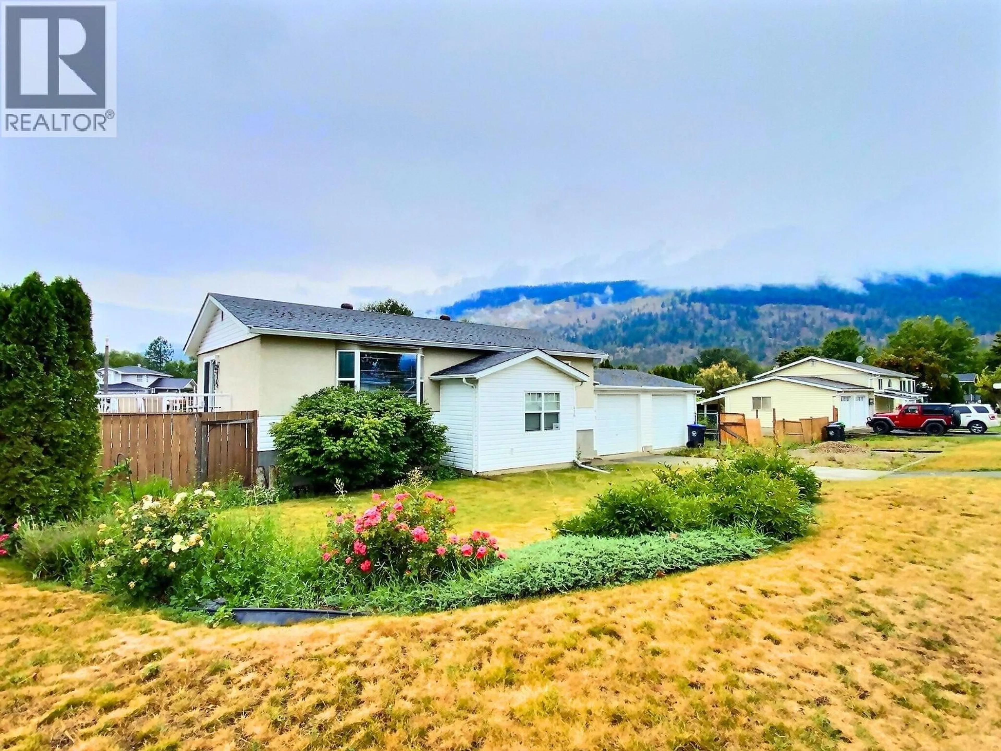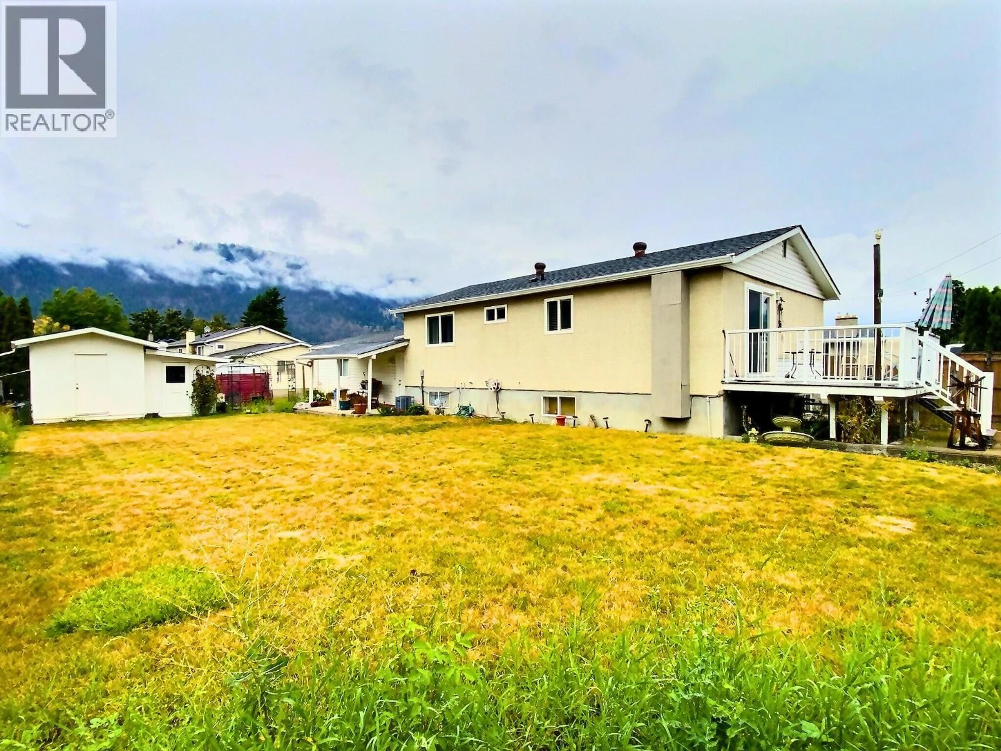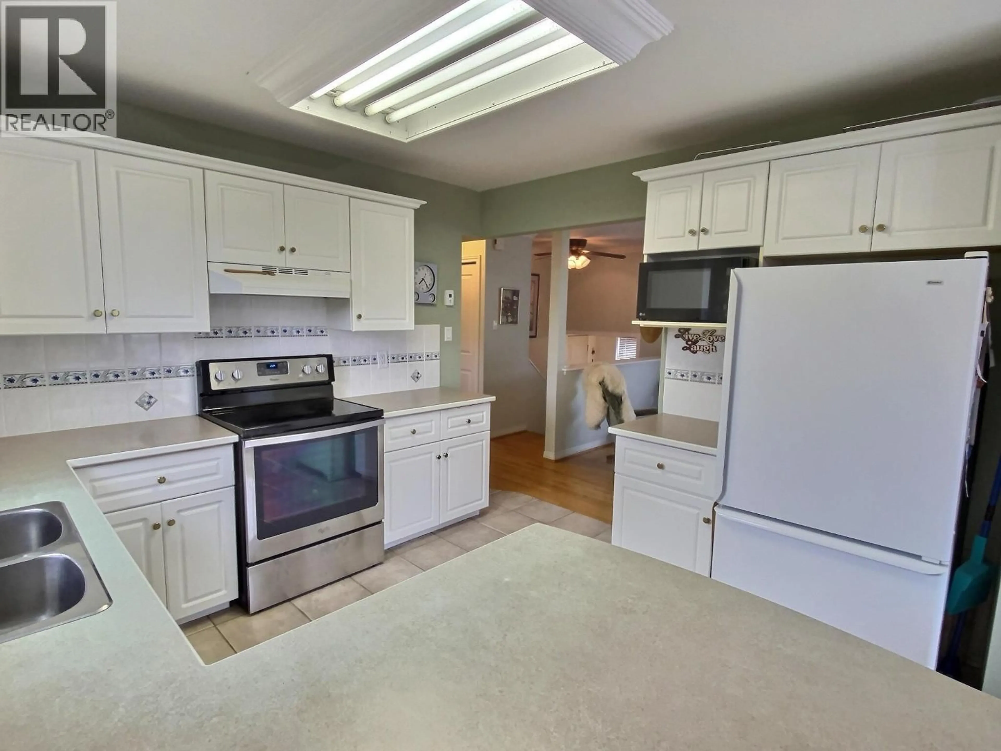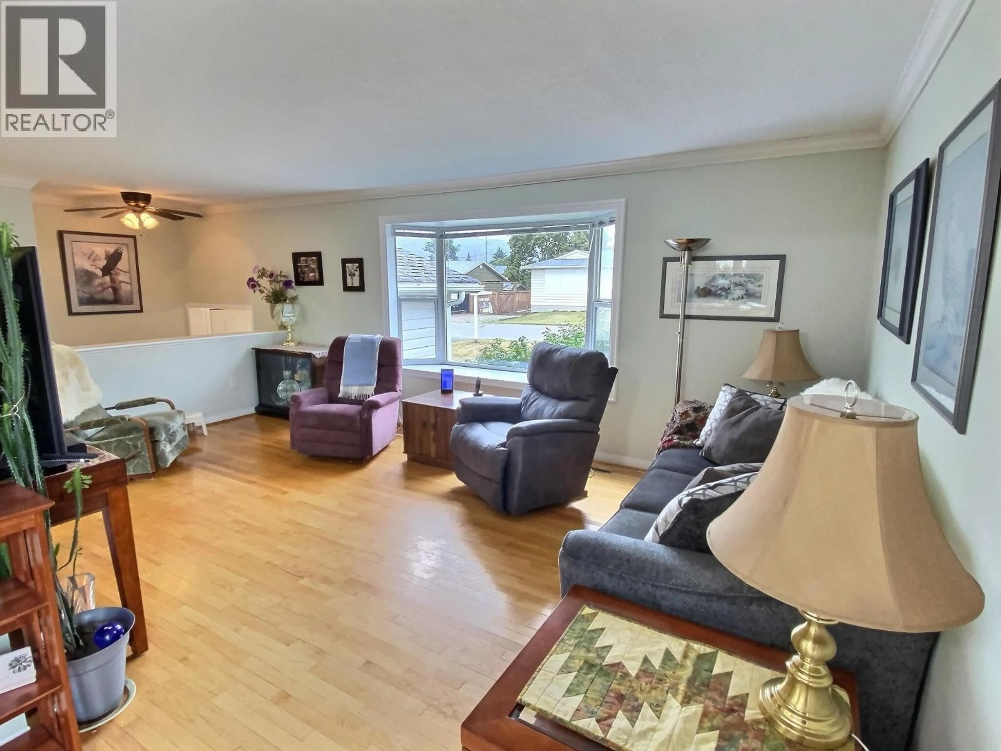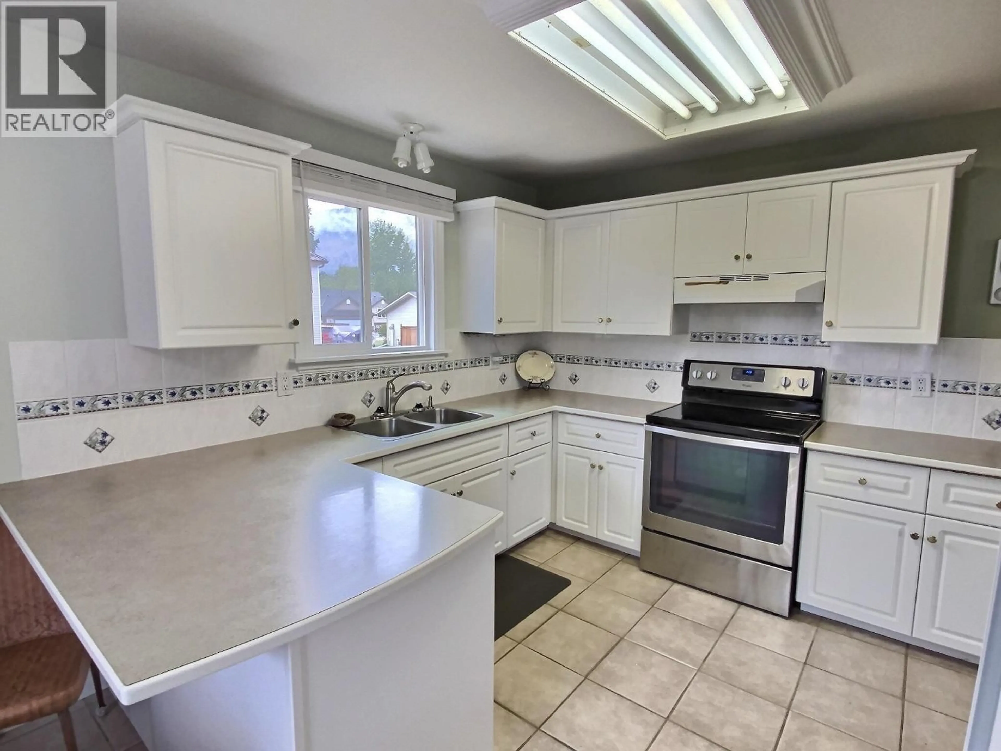416 LARCH STREET, Chase, British Columbia V0E1M0
Contact us about this property
Highlights
Estimated valueThis is the price Wahi expects this property to sell for.
The calculation is powered by our Instant Home Value Estimate, which uses current market and property price trends to estimate your home’s value with a 90% accuracy rate.Not available
Price/Sqft$503/sqft
Monthly cost
Open Calculator
Description
Welcome to 416 Larch Street, a charming home nestled on a quiet street in the picturesque village of Chase, BC—gateway to the breathtaking waters of Little Shuswap Lake and one of the province’s most beloved recreational playgrounds. Set on a flat and fully usable 8,275 sq.ft. lot, this property offers direct backyard access, underground sprinklers, multiple garden sheds, and a large 22’ x 24’ detached double garage—perfect for storing all your tools, toys, or gear for adventure. This well-maintained home features over 2,000 sq.ft. of living space with a bright, welcoming entry that flows into a spacious kitchen complete with ample counter space, pantry, and additional storage—ideal for any home chef. The adjoining living room opens onto a durable composite deck, offering easy access to your private backyard oasis. Upstairs you'll find two generous bedrooms and a full 4-piece bathroom, while the finished basement adds flexibility with a third bedroom, a large rec room, laundry area, mechanical room, and ample storage. Comfort is ensured year-round with forced air heating, central A/C, a newer hot water tank, and 150-amp electrical service. Whether you’re looking to settle down or escape to BC’s recreation capital, this home is move-in ready and full of potential. Don’t miss your chance to create your perfect lifestyle in the Shuswap. (id:39198)
Property Details
Interior
Features
Basement Floor
Bedroom
11' x 8'Storage
11' x 10'Laundry room
7' x 6'Recreation room
21' x 21'Exterior
Parking
Garage spaces -
Garage type -
Total parking spaces 2
Property History
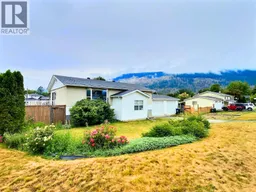 25
25
