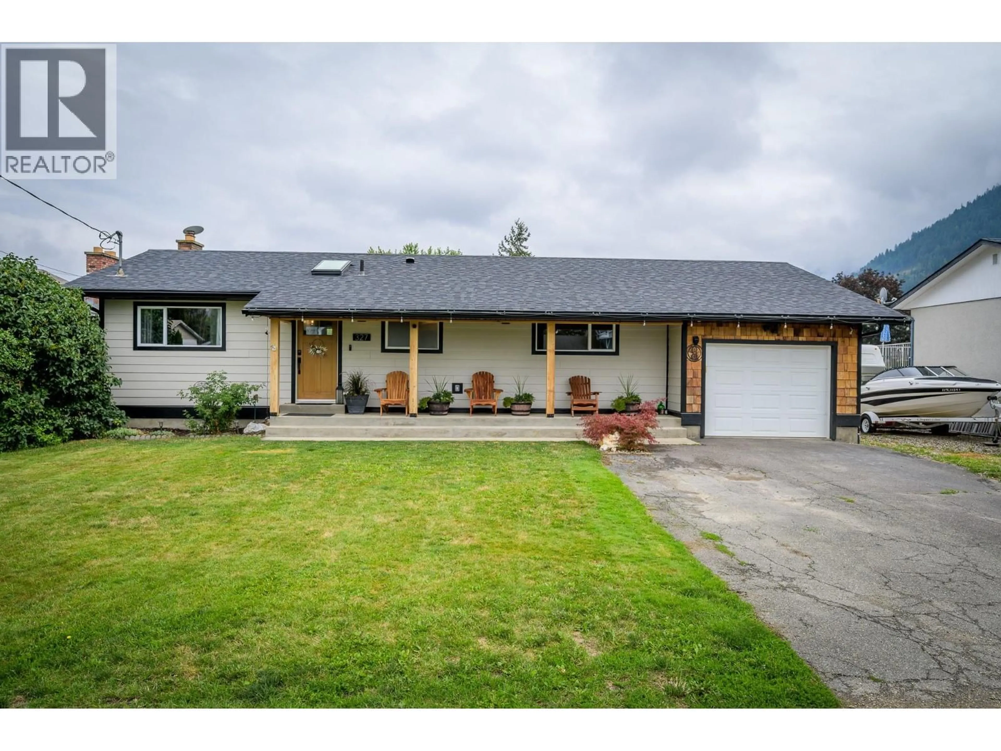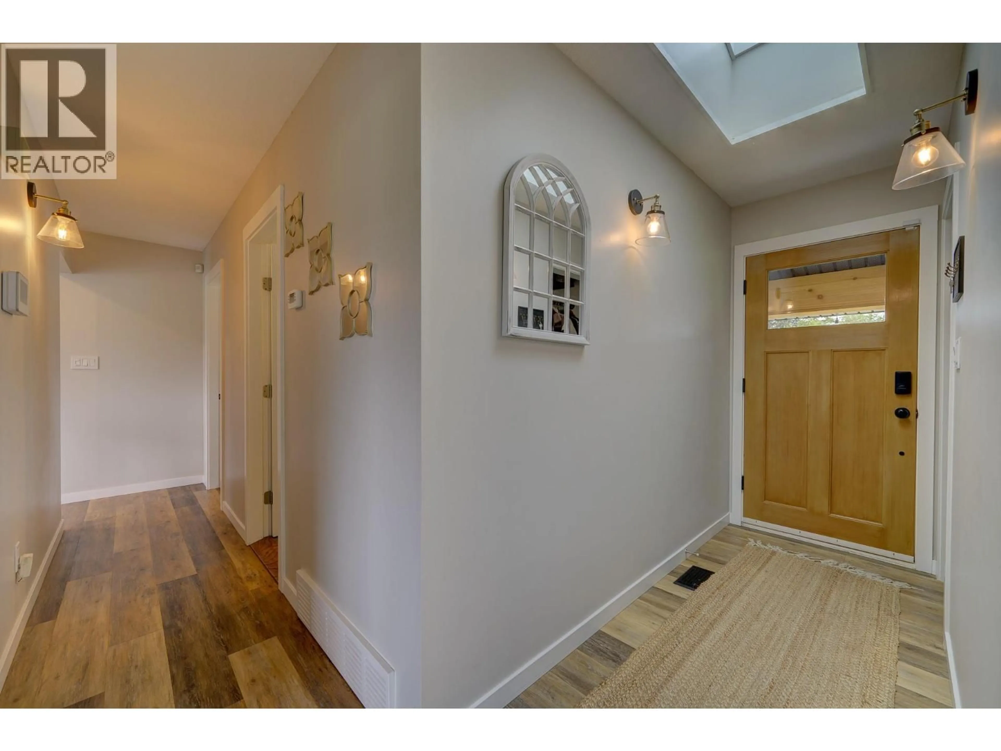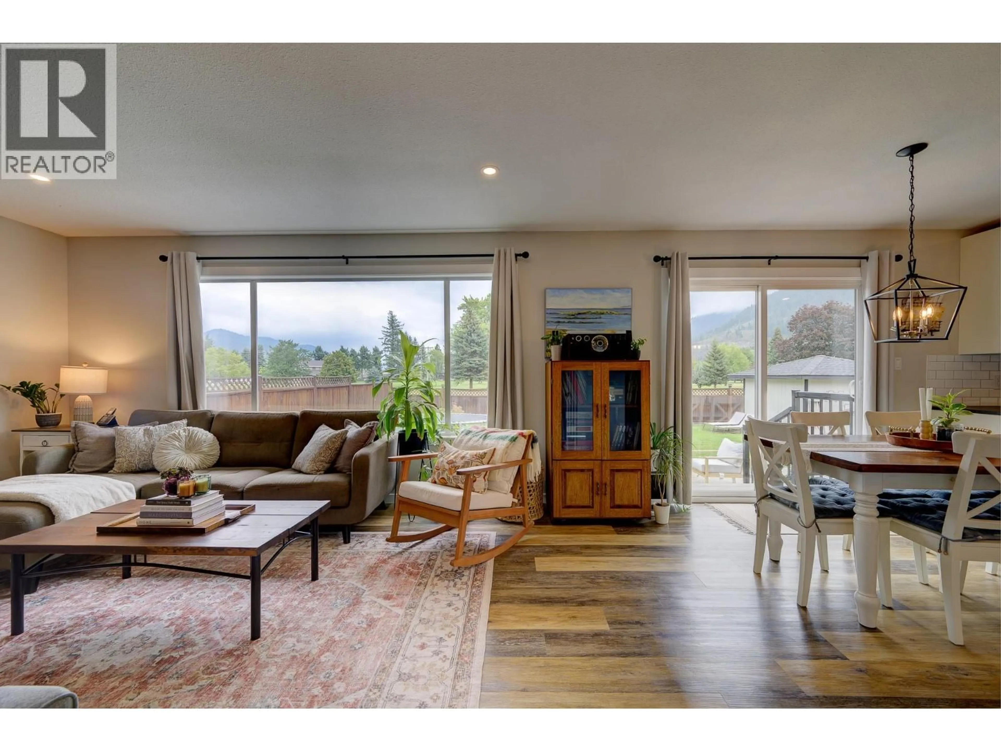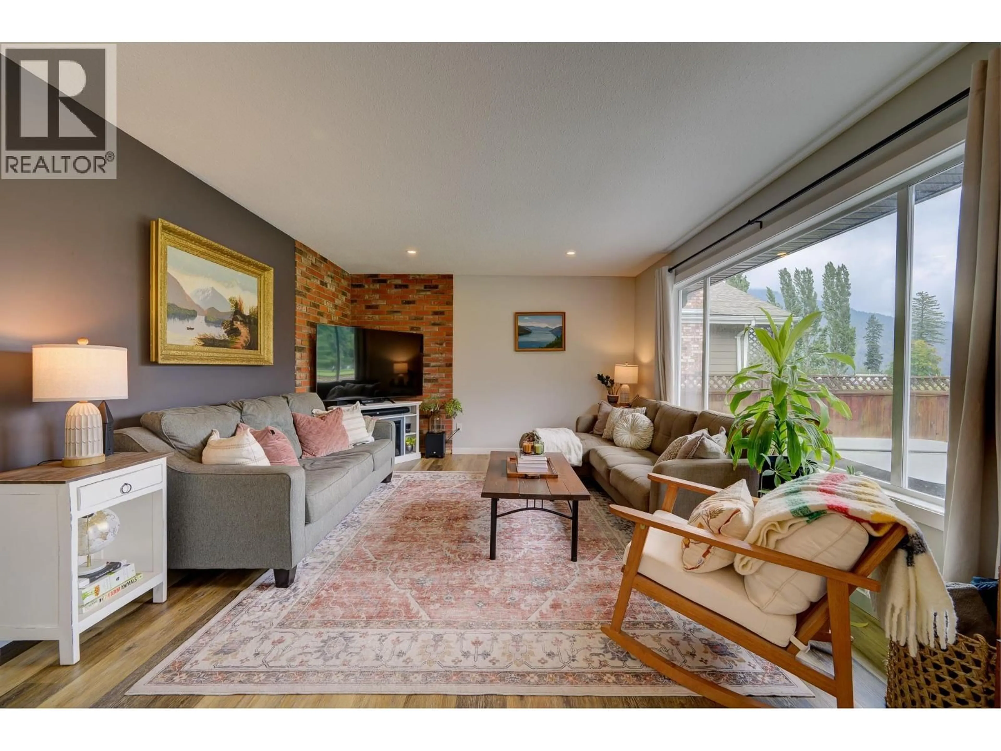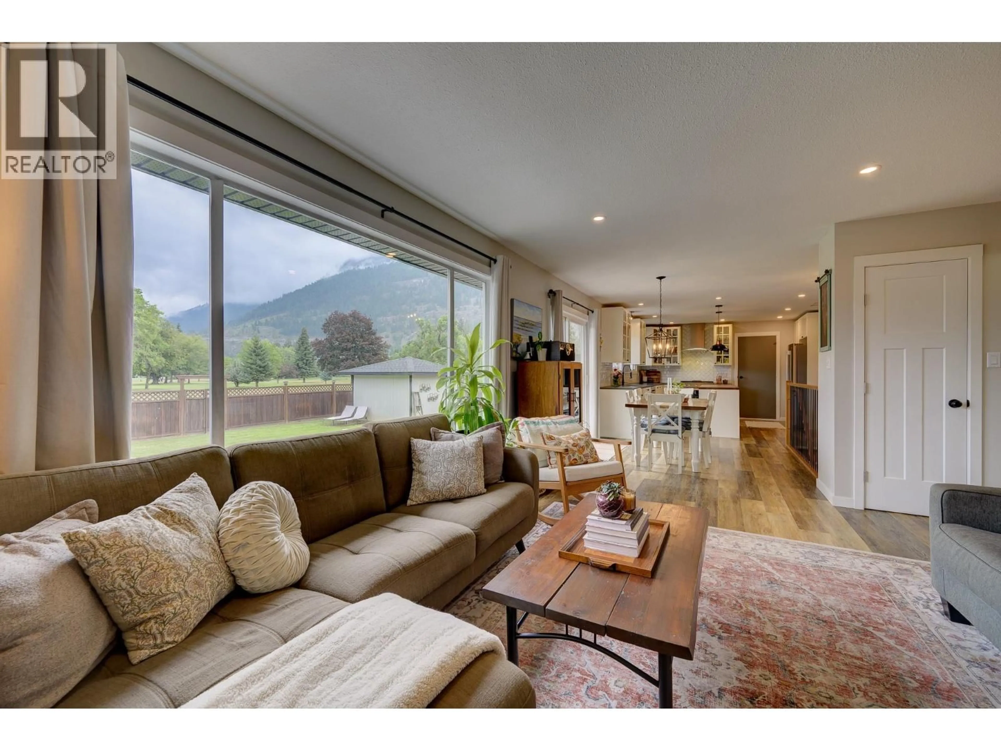327 ASPEN DRIVE, Chase, British Columbia V0E1M0
Contact us about this property
Highlights
Estimated valueThis is the price Wahi expects this property to sell for.
The calculation is powered by our Instant Home Value Estimate, which uses current market and property price trends to estimate your home’s value with a 90% accuracy rate.Not available
Price/Sqft$326/sqft
Monthly cost
Open Calculator
Description
Welcome to 327 Aspen Drive a beautifully renovated 4 bedroom, 2.5 bathroom home ideally positioned on Sunshore Golf Course with stunning views of both the fairway and Little Shuswap Lake. Offering modern updates, flexible living space, and a private backyard, this move in ready home delivers exceptional value and lifestyle in the heart of Chase, BC. Completely Renovated Inside & Out This home has been thoughtfully updated with quality finishes, modern lighting, and a functional layout ideal for families, retired, or multigenerational living. Bathroom Features: 3 piece ensuite off the basement bedroom Second full bathroom upstairs with heated tile floors Half bathroom in the basement for added convenience Basement primary suite includes a walk-in closet, Bright and open-concept main floor with updated kitchen and living spaces Basement offers additional room for a rec area, office, or gym, Space includes: Exposed aggregate patio overlooking the golf course — great for entertaining or relaxing. Fully fenced, low-maintenance yard Incredible golf course and partial lake views right from your backyard. Attached garage and spacious shed for all your storage needs Prime Location in a cul-de-sac in an established neighborhood. Walk to the lake, boat launch, golf, shopping, and schools.30 minutes to Kamloops via Highway 1. This is a rare opportunity to own a beautifully updated home with golf course frontage and lake views in one of the Shuswap’s most desirable small towns. (id:39198)
Property Details
Interior
Features
Basement Floor
Bedroom
8'6'' x 16'5''Family room
11'6'' x 12'6''Storage
6'6'' x 13'0''Storage
3'6'' x 11'6''Exterior
Parking
Garage spaces -
Garage type -
Total parking spaces 5
Property History
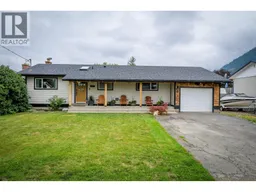 39
39
