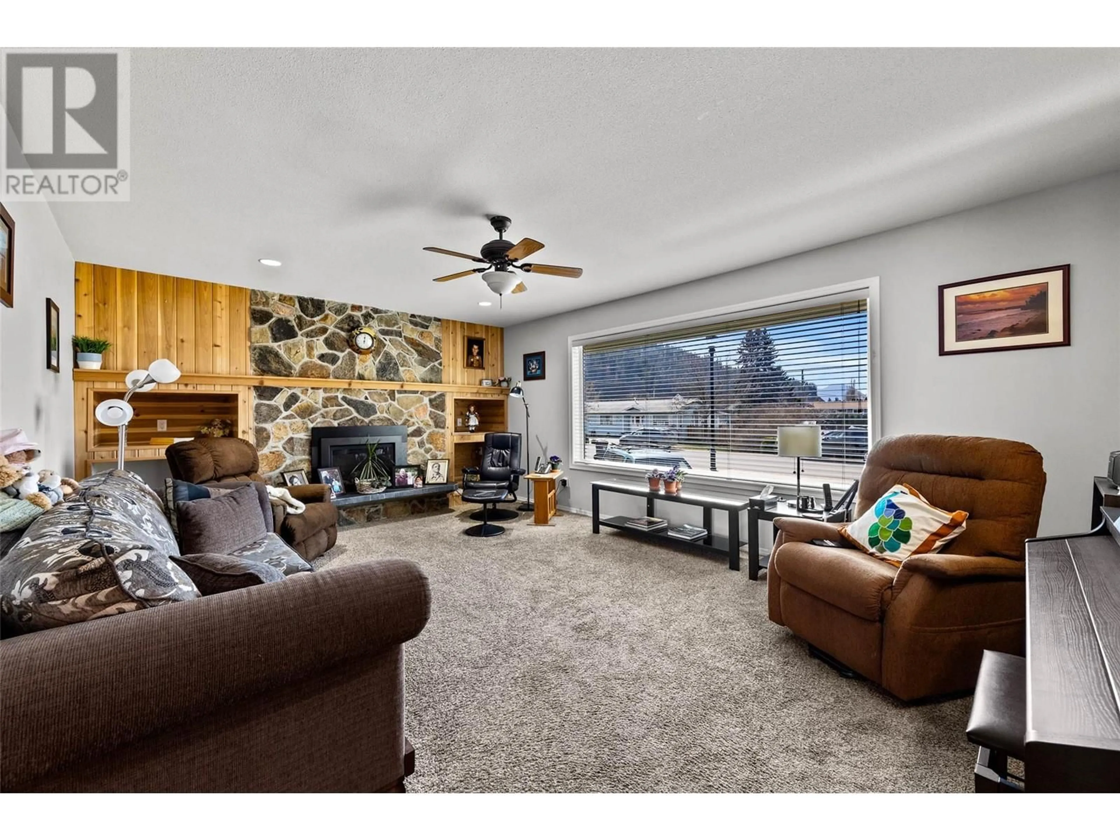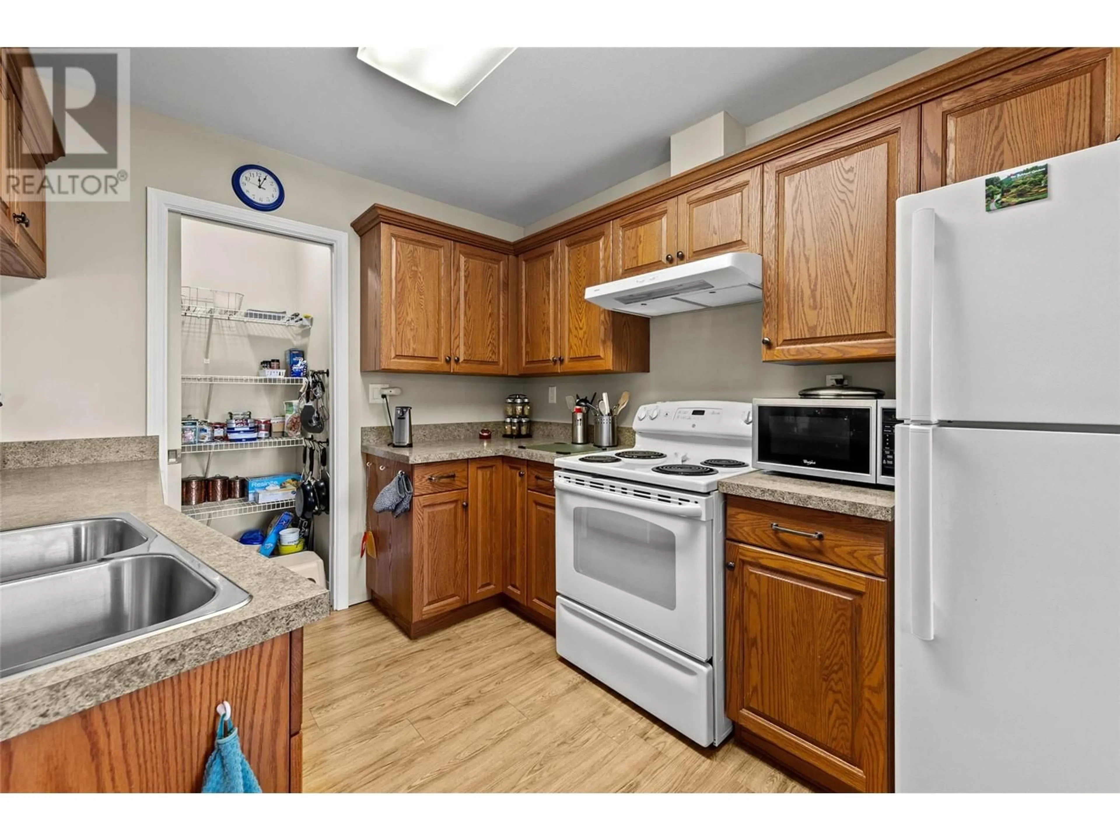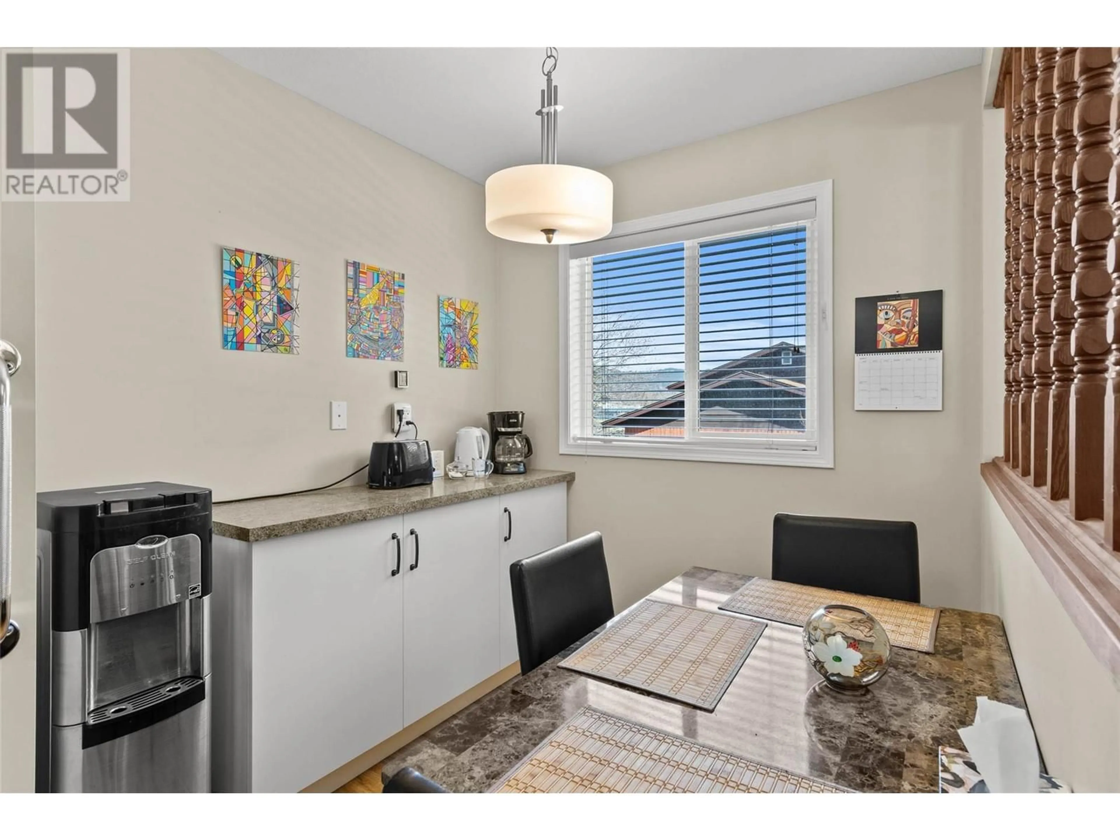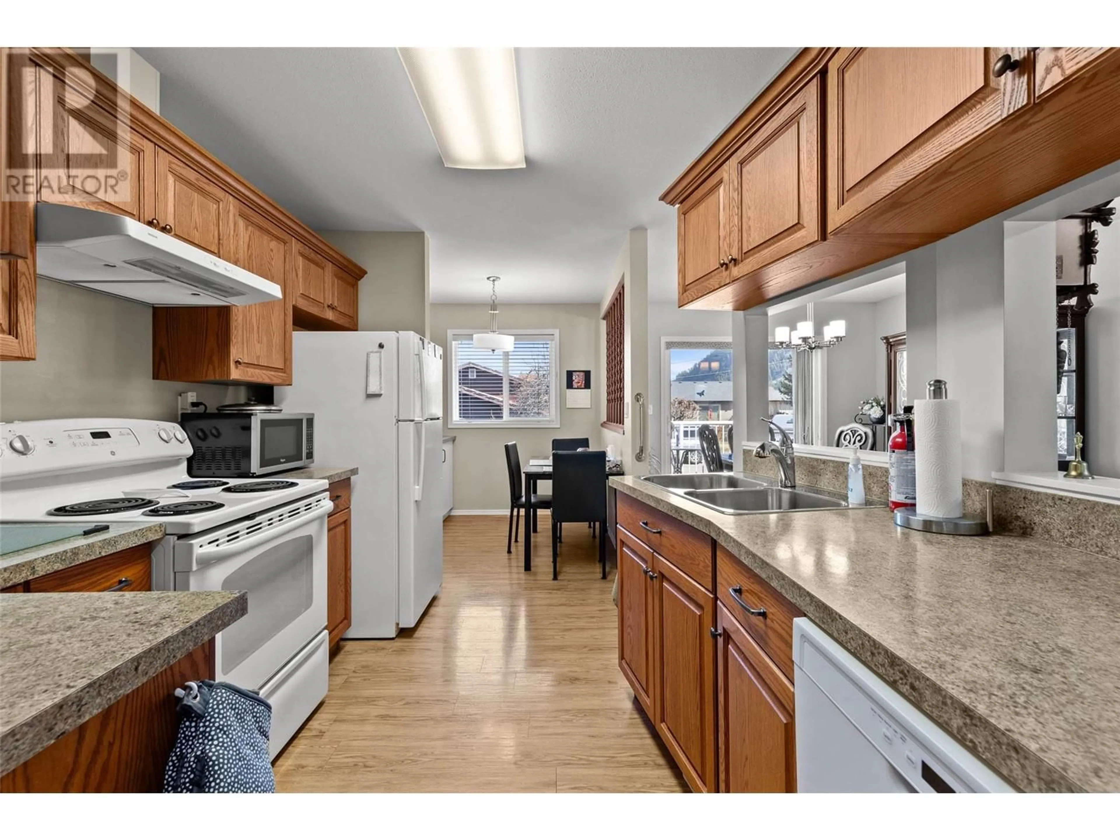
319 BROOKE Drive, Chase, British Columbia V0E1M0
Contact us about this property
Highlights
Estimated ValueThis is the price Wahi expects this property to sell for.
The calculation is powered by our Instant Home Value Estimate, which uses current market and property price trends to estimate your home’s value with a 90% accuracy rate.Not available
Price/Sqft$218/sqft
Est. Mortgage$2,572/mo
Tax Amount ()-
Days On Market152 days
Description
Add this home to your tour list! Trust me it's worth the look. Welcome to this roomy and inviting family home, priced well below its assessed value of $768,000!! Almost completely updated in 2016 this 4-bedroom, 2.5-bath residence offers modern comfort with updated windows, insulation, wiring, plumbing , flooring , etc! This property provides flexibility and convenience for growing families, multi-gen living or investors. Upon entering, you'll appreciate a functional layout and clean neutral colours waiting for your design ideas! The home features 4 spacious bedrooms and 2.5 bathrooms, providing ample space for family living. Convenient laundry rooms are located both upstairs and downstairs. This home is comfortable year-round with its central gas heating and air conditioning, and natural gas fireplace. Single car garage is attached. With its R2 zoning, the potential for suite conversion with minimal renovations adds significant value to this property. The basement has room for a future kitchen and its own side entry which simplifies conversion into a suite. Kids can easily walk to school or arena . Chase is an affordable lakeside community where the outdoor life is abundant. Offering lake life, hiking, easy walking, fishing, dance classes, arena and golf course .The local Health Centre offers x-rays, blood work , emergency room (check hours) , home care. We have dentists, restaurants and unique boutiques! This home could be the start of a new chapter! (id:39198)
Property Details
Interior
Features
Basement Floor
Utility room
13'5'' x 12'9''Laundry room
21'10'' x 12'4''3pc Bathroom
Family room
28'0'' x 12'7''Exterior
Features
Parking
Garage spaces 1
Garage type -
Other parking spaces 0
Total parking spaces 1
Property History
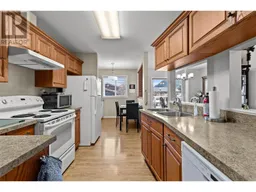 29
29
