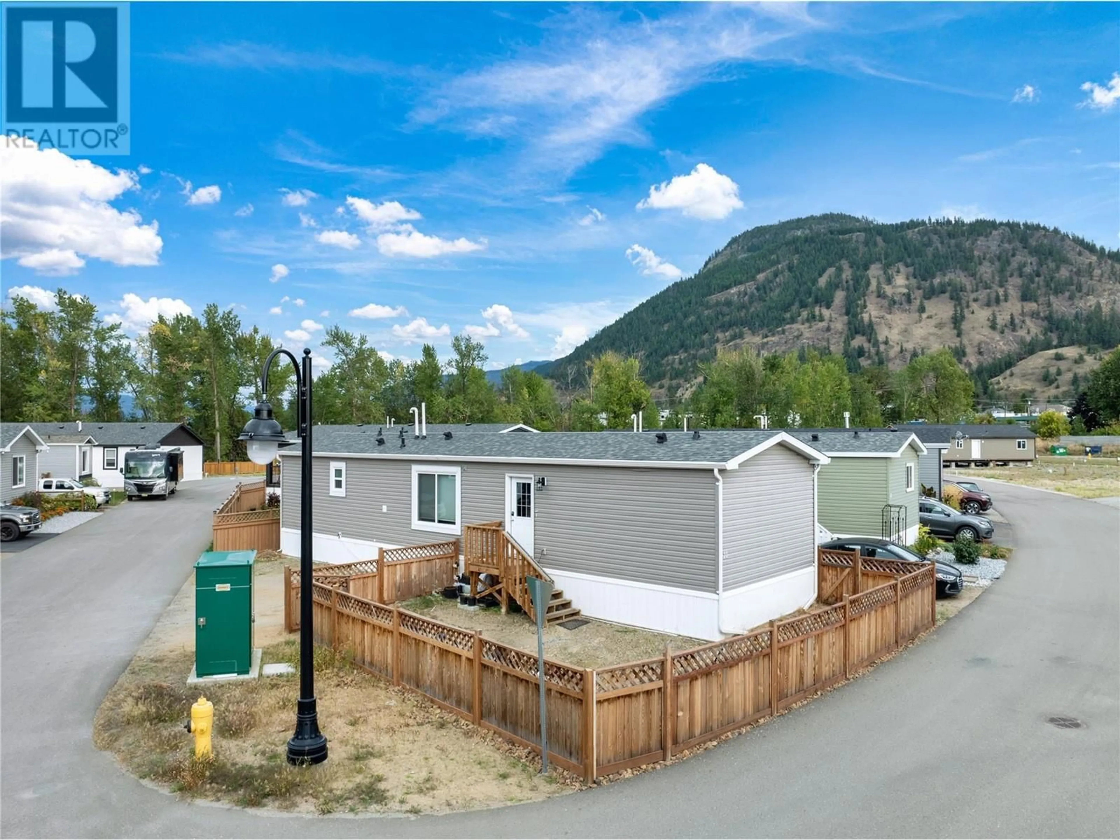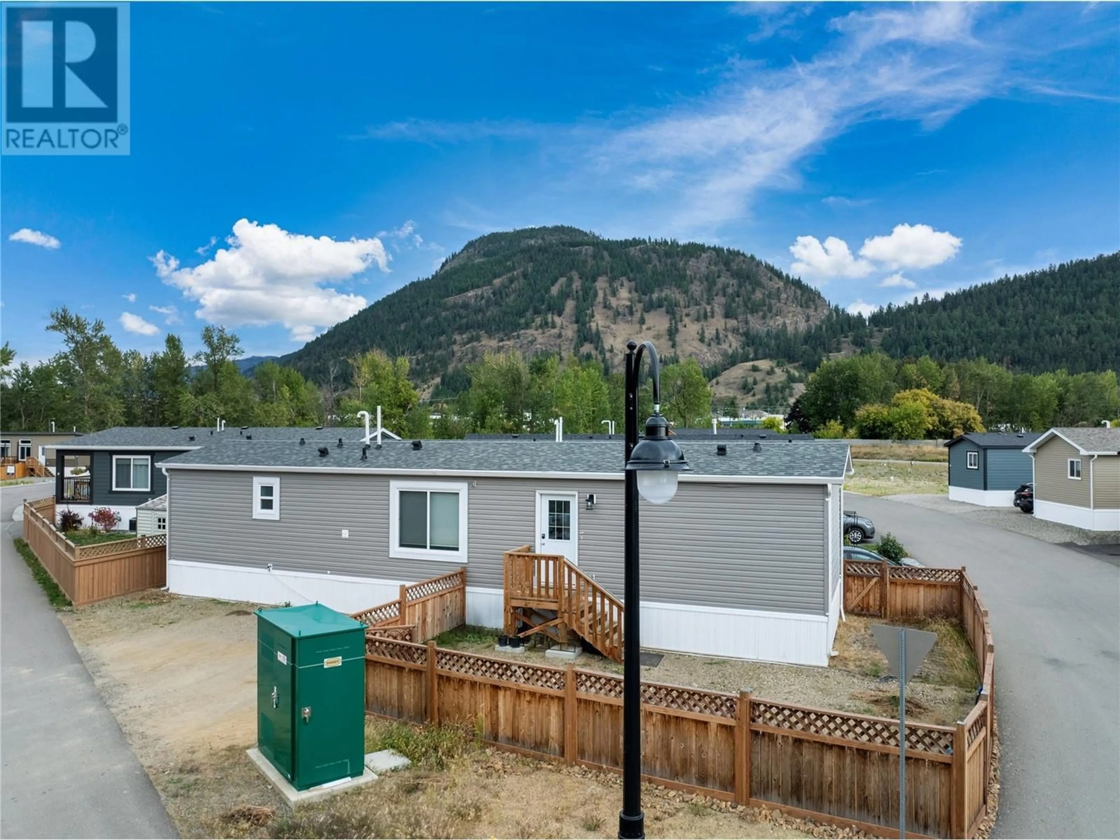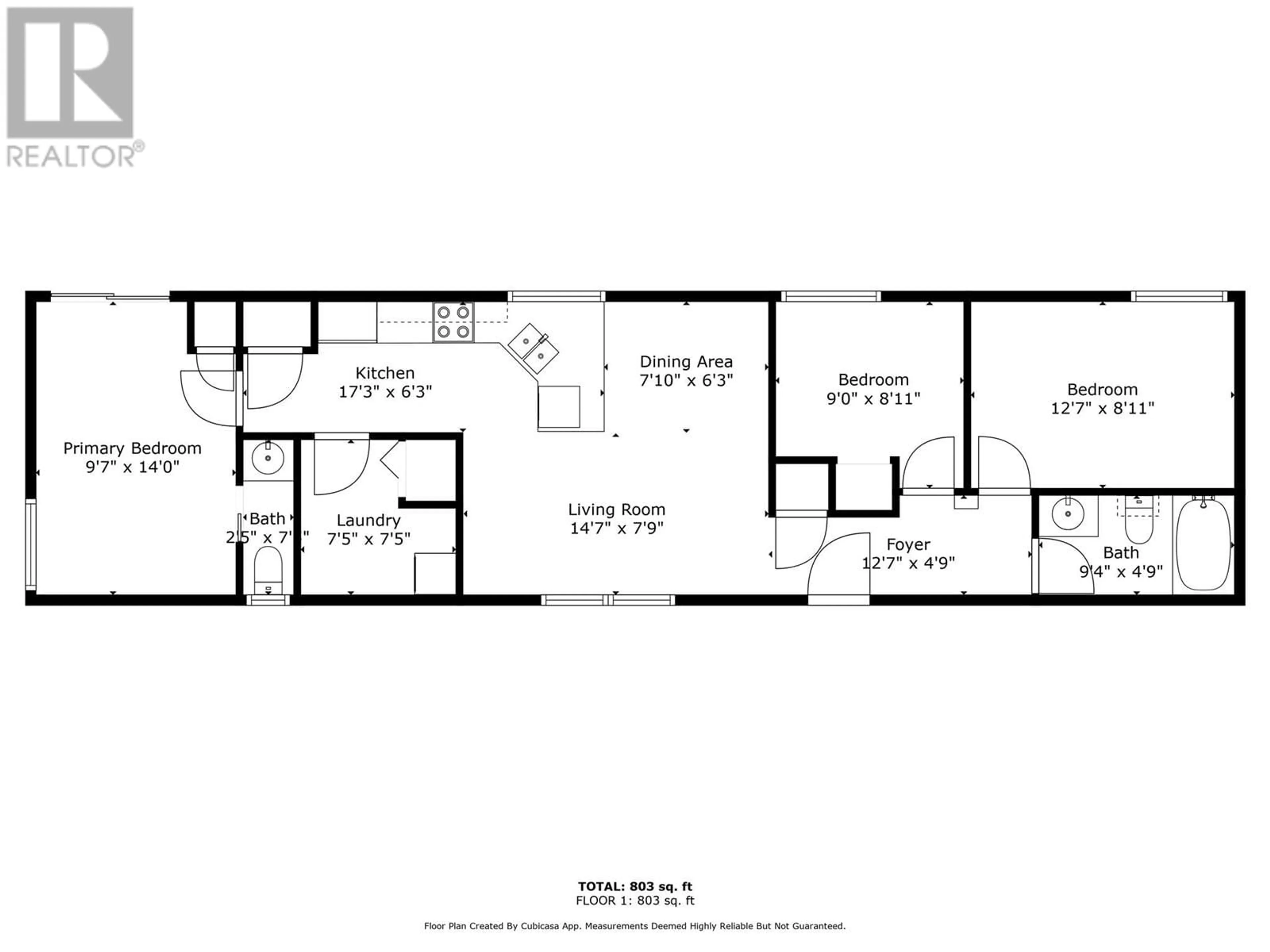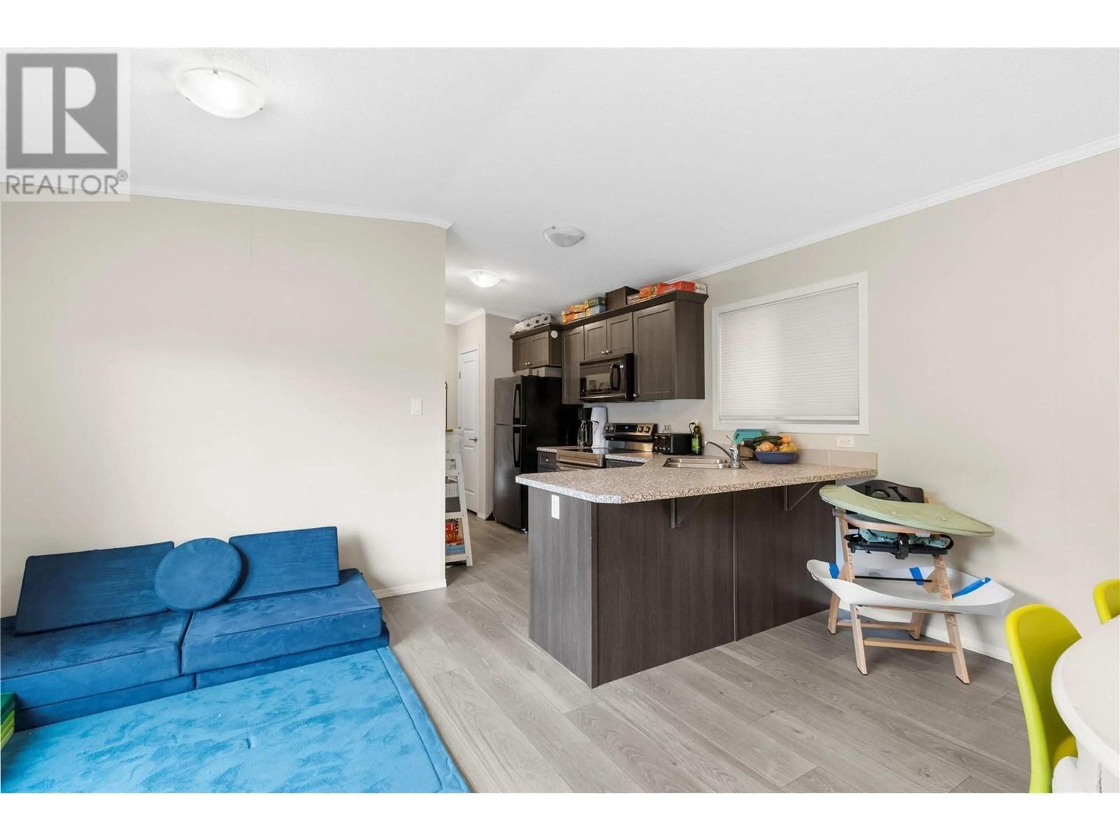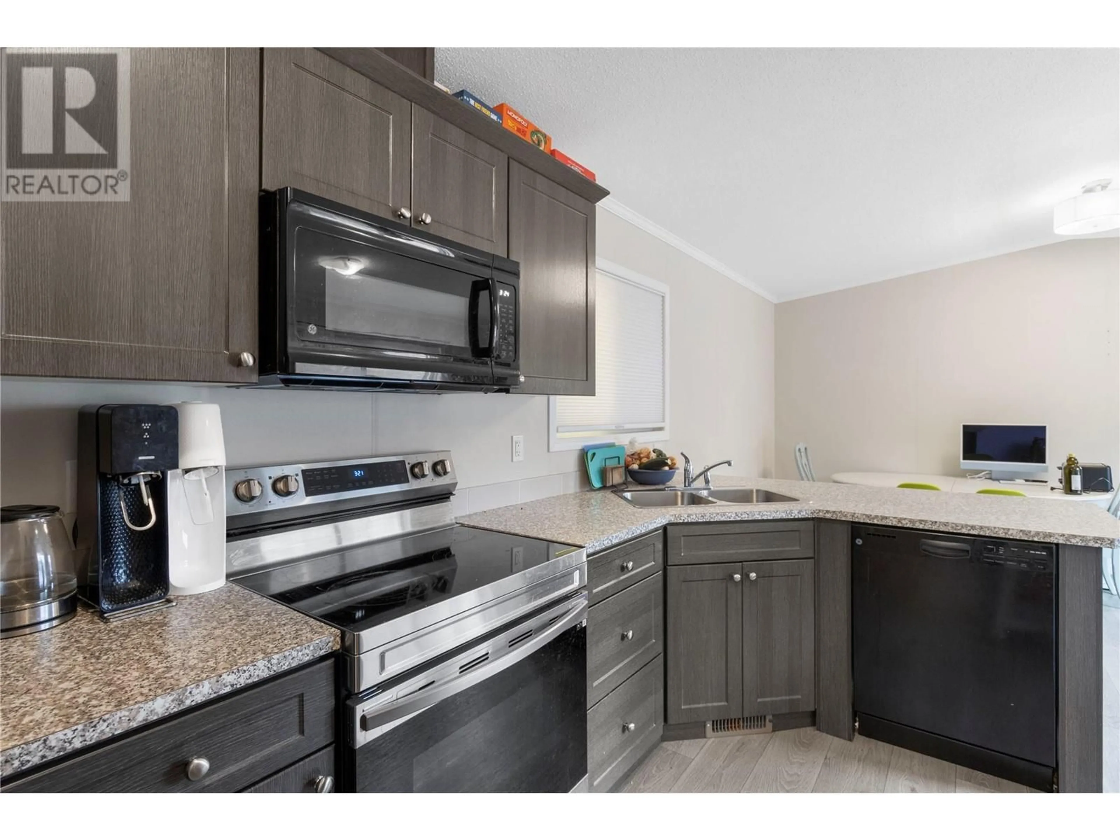10 - 235 AYLMER ROAD, Chase, British Columbia V0E1M1
Contact us about this property
Highlights
Estimated ValueThis is the price Wahi expects this property to sell for.
The calculation is powered by our Instant Home Value Estimate, which uses current market and property price trends to estimate your home’s value with a 90% accuracy rate.Not available
Price/Sqft$356/sqft
Est. Mortgage$1,331/mo
Maintenance fees$82/mo
Tax Amount ()$1,754/yr
Days On Market78 days
Description
MOTIVATED SELLER!!! QUICK POSSESSION!! This stunning 2021 home is located in the highly sought-after Whitfield Landing. Set on a spacious corner lot, this 3-bedroom, 1.5-bathroom home features an inviting open-concept design, seamlessly connecting the living, dining, and kitchen areas. With stylish finishes and contemporary touches throughout, every detail has been thoughtfully crafted for a comfortable lifestyle. The fully fenced yard provides ample space for outdoor enjoyment, whether it's for pets, gardening, or taking in the beautiful mountain views. Parking is a breeze with two designated stalls, and with the added benefit of owning your own land within this strata development, you'll enjoy all the perks of home ownership with minimal hassle. Strata fees are an incredibly low $82.00 per month, offering exceptional value in this well-maintained community. Surrounded by parks and close to local schools, this home is ideal for families, retirees, or anyone seeking a peaceful neighbourhood. (id:39198)
Property Details
Interior
Features
Main level Floor
Dining room
6'3'' x 7'10''Laundry room
7'5'' x 7'5''Bedroom
8'11'' x 12'7''Bedroom
8'11'' x 9'Exterior
Parking
Garage spaces -
Garage type -
Total parking spaces 2
Condo Details
Inclusions
Property History
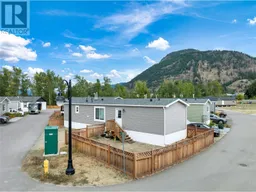 26
26
