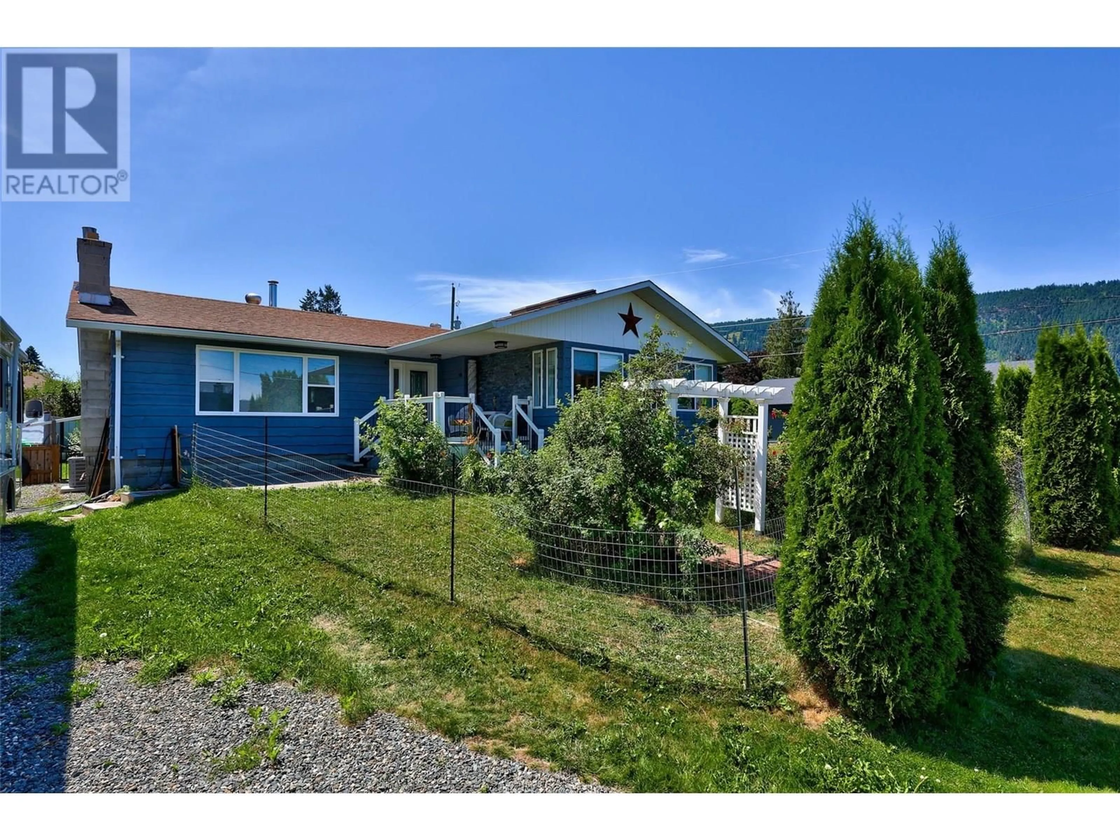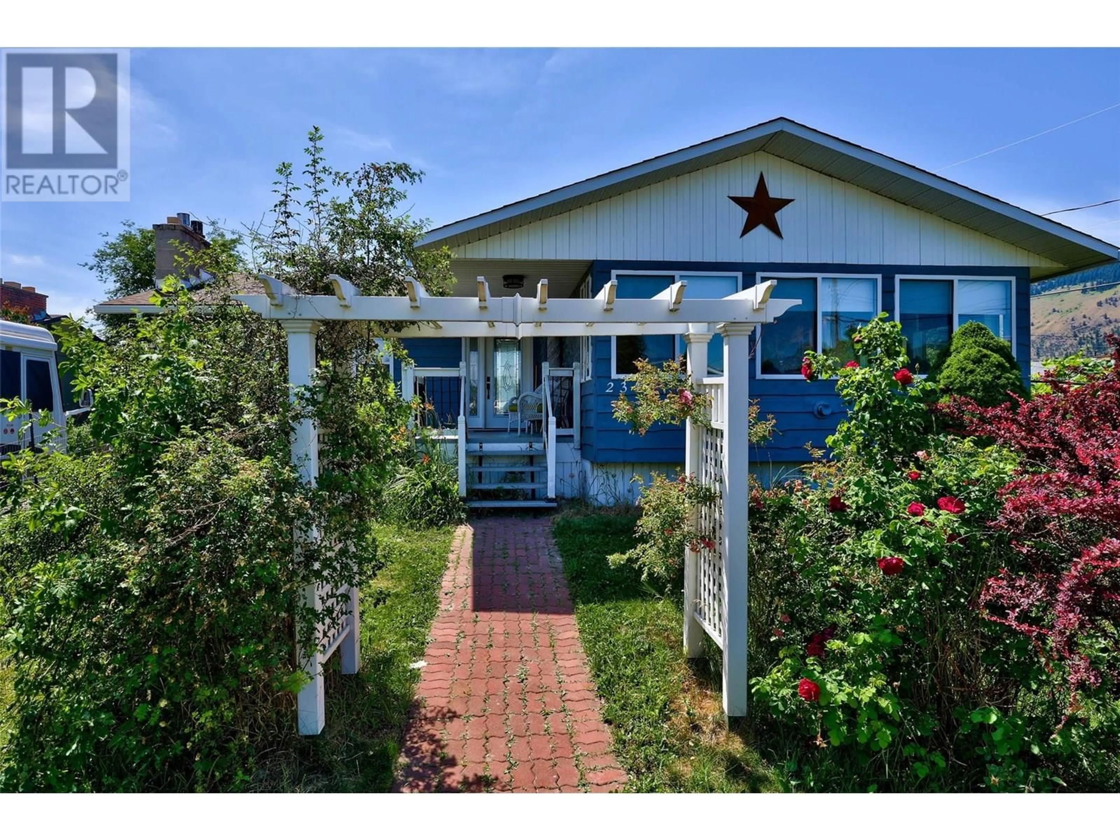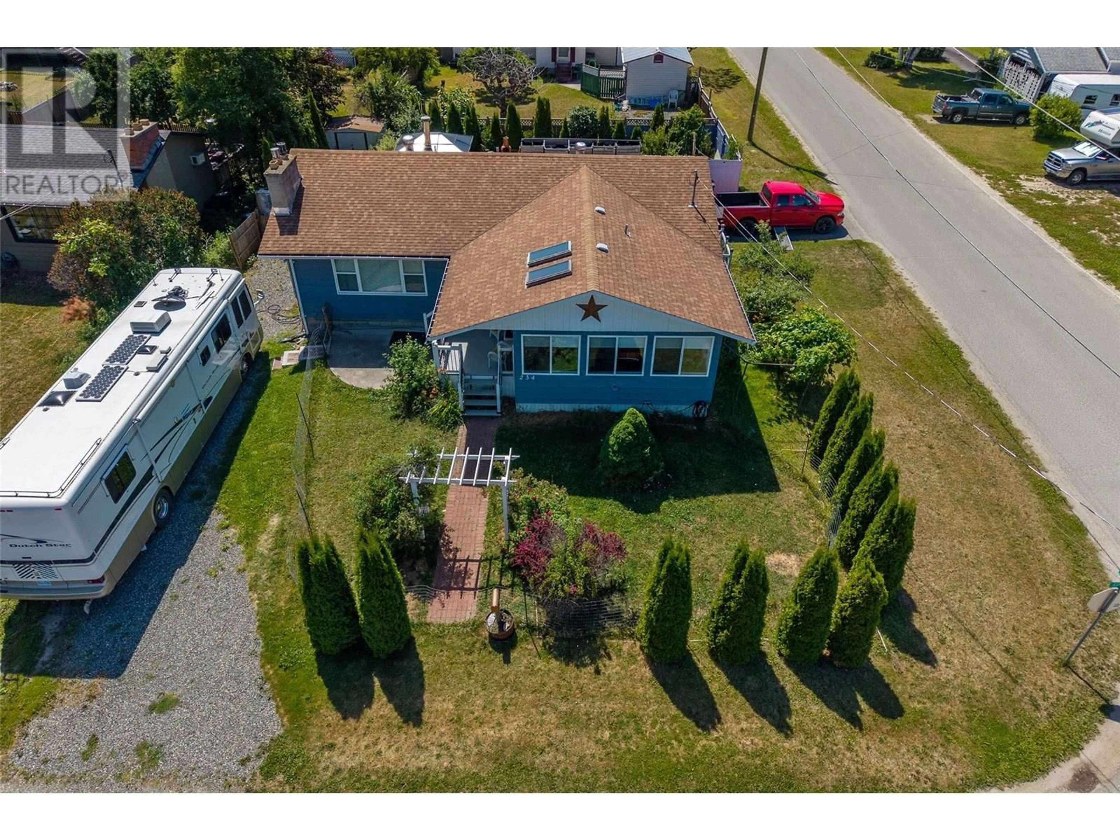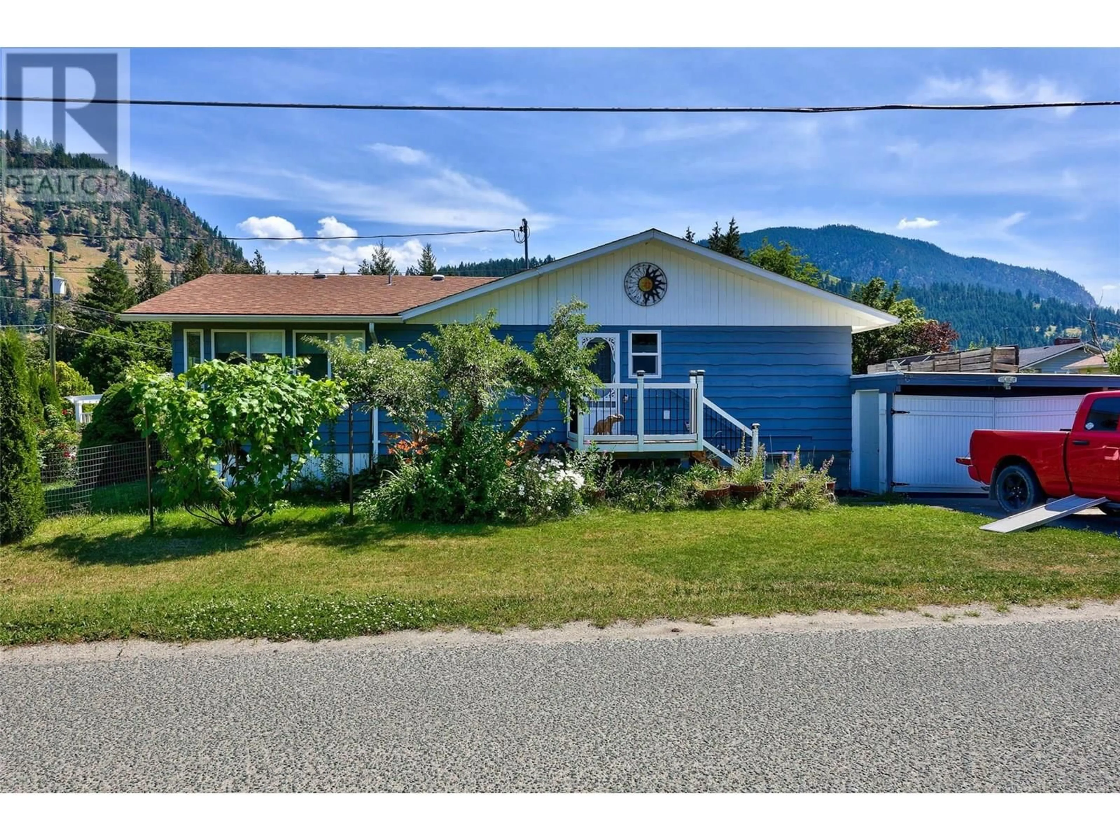234 ASPEN DRIVE, Chase, British Columbia V0E1M0
Contact us about this property
Highlights
Estimated valueThis is the price Wahi expects this property to sell for.
The calculation is powered by our Instant Home Value Estimate, which uses current market and property price trends to estimate your home’s value with a 90% accuracy rate.Not available
Price/Sqft$213/sqft
Monthly cost
Open Calculator
Description
Set on a sunny corner lot just steps from the golf course, this spacious and welcoming home offers flexibility, comfort, and a laid-back lifestyle-where licensed golf carts cruise the streets and community spirit runs strong. With 4 bedrooms(3 up 1 down) and 3 bathrooms is a perfect setup for families who want to stay close, with room for guests or growing teens. The main floor features a fabulous kitchen with a moveable island ideal for everyday living or entertaining. The dining area is full of natural light and warmed by one of three gas fireplaces. Flowing well into the ample size living room with large picture window, fireplace and wall space for easy furniture placement or tv. Downstairs, you’ll find even more space: a full second kitchen, living area with fireplace, a home office and a games room or library —perfect for hobbies, work-from-home, or giving everyone their own hangout space. There’s also private access through the garage that leads out to a peaceful garden retreat and green house. Chase sits on the shores of Little Shuswap Lake with an abundance of free recreation. Recent updates include newer flooring, paint, new furnace and central A/C (2024) and a **hot water tank (2023)—making this home both inviting and move-in ready. (id:39198)
Property Details
Interior
Features
Basement Floor
Utility room
5'5'' x 9'8''Office
9'7'' x 9'10''Family room
10'8'' x 24'4''Workshop
7'10'' x 18'7''Exterior
Parking
Garage spaces -
Garage type -
Total parking spaces 5
Property History
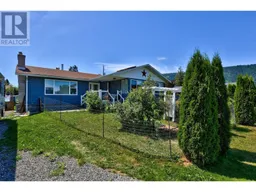 33
33
