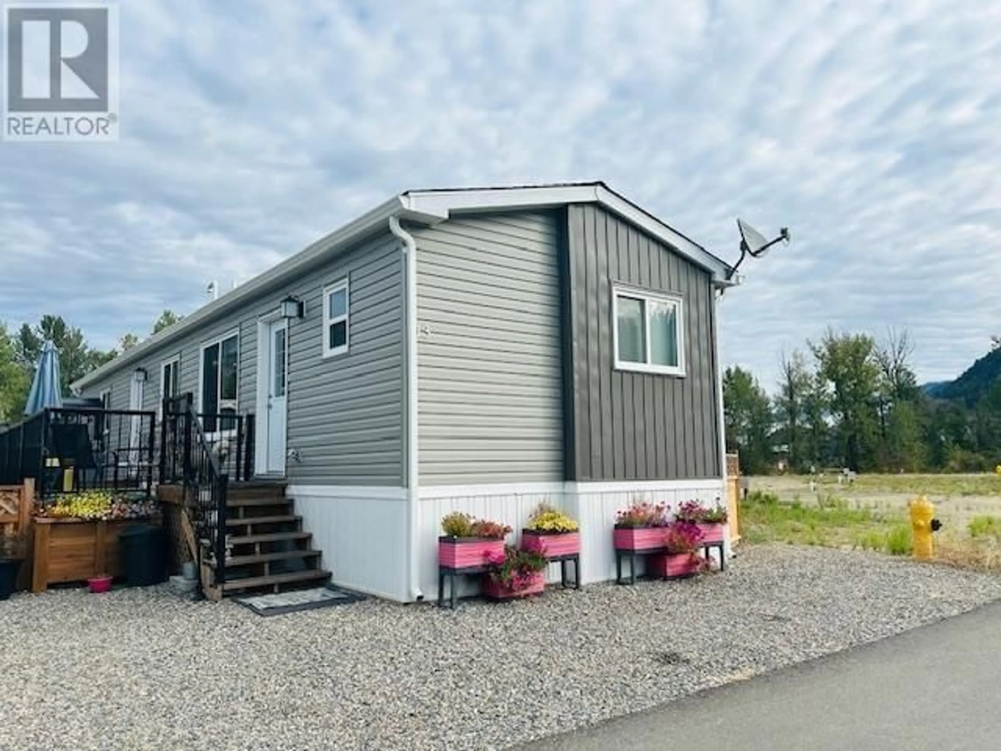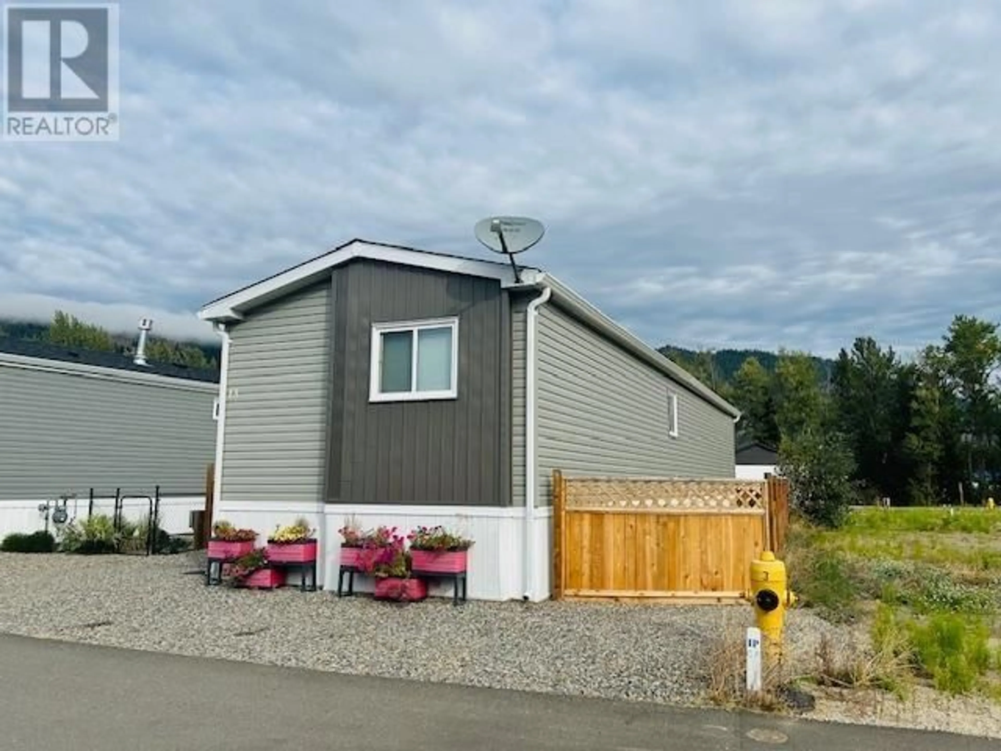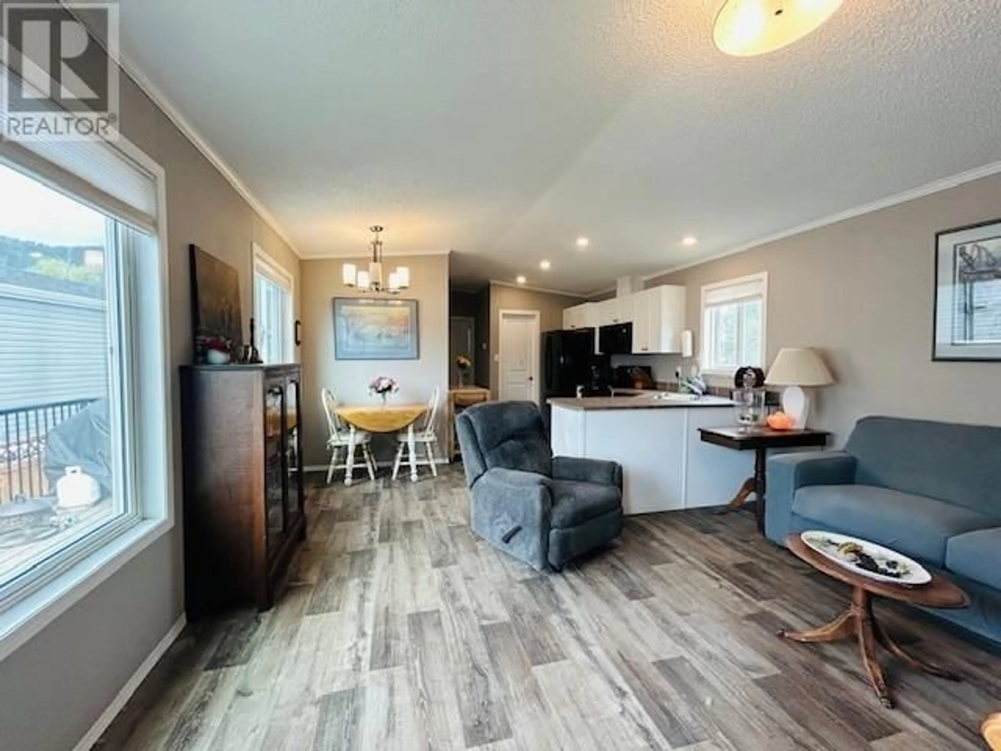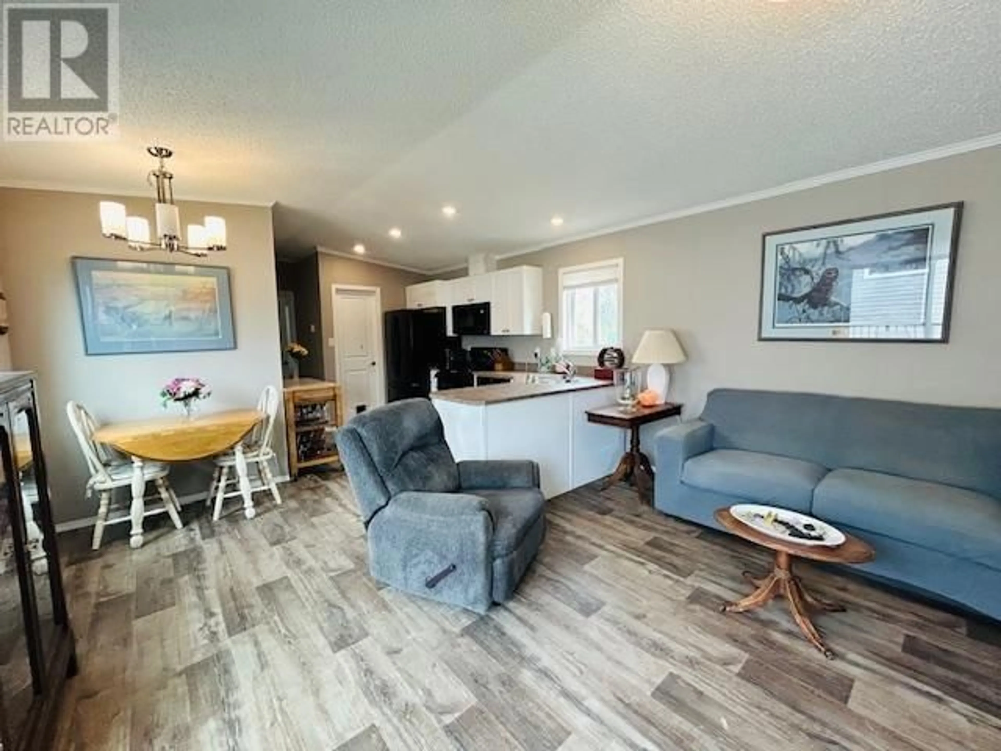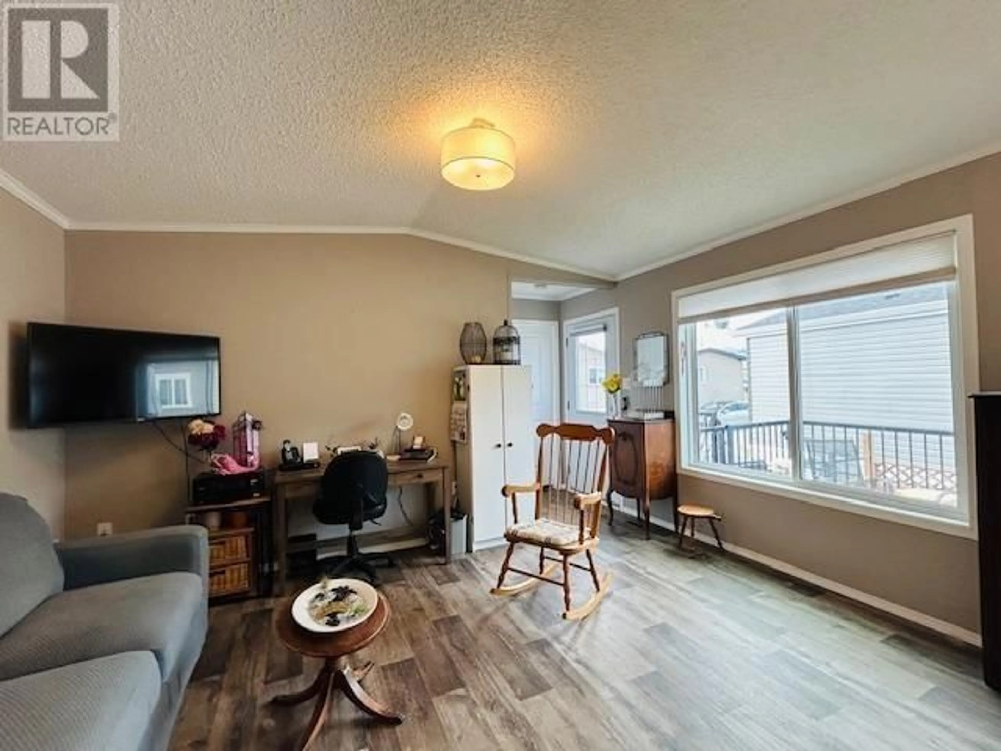13 - 235 AYLMER ROAD, Chase, British Columbia V0E1M0
Contact us about this property
Highlights
Estimated ValueThis is the price Wahi expects this property to sell for.
The calculation is powered by our Instant Home Value Estimate, which uses current market and property price trends to estimate your home’s value with a 90% accuracy rate.Not available
Price/Sqft$429/sqft
Est. Mortgage$1,714/mo
Maintenance fees$82/mo
Tax Amount ()$1,900/yr
Days On Market252 days
Description
This beauty was a former SHOW HOME. Built in 2021, designed by Triple M Housing. As you enter you are welcomed by a spacious living and dining area that flows into a bright and open kitchen. The charming 2 bed, 2 full bath rancher style is designed with privacy in mind as the bedrooms and baths are located on opposite sides of the home. The master bedroom boasts a full 3 pce bath and a walk-in closet. Generous sized pantry and laundry area. Plenty of windows throughout adding natural light. Step outside to your open sundeck for morning coffee or afternoon tea. Fully fenced side and back yard. Storage shed and all 6 appliances are included. Whitfield Landing is a well managed park in the heart of beautiful Chase. Love life and enjoy all the comfort this quiet community offers. Super affordable bareland monthly strata fee 82.00. (id:39198)
Property Details
Interior
Features
Main level Floor
Full ensuite bathroom
Kitchen
6'6'' x 12'5''Dining room
8'0'' x 6'9''Living room
14'5'' x 11'5''Exterior
Parking
Garage spaces -
Garage type -
Total parking spaces 2
Property History
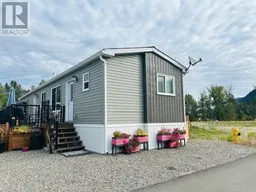 43
43
