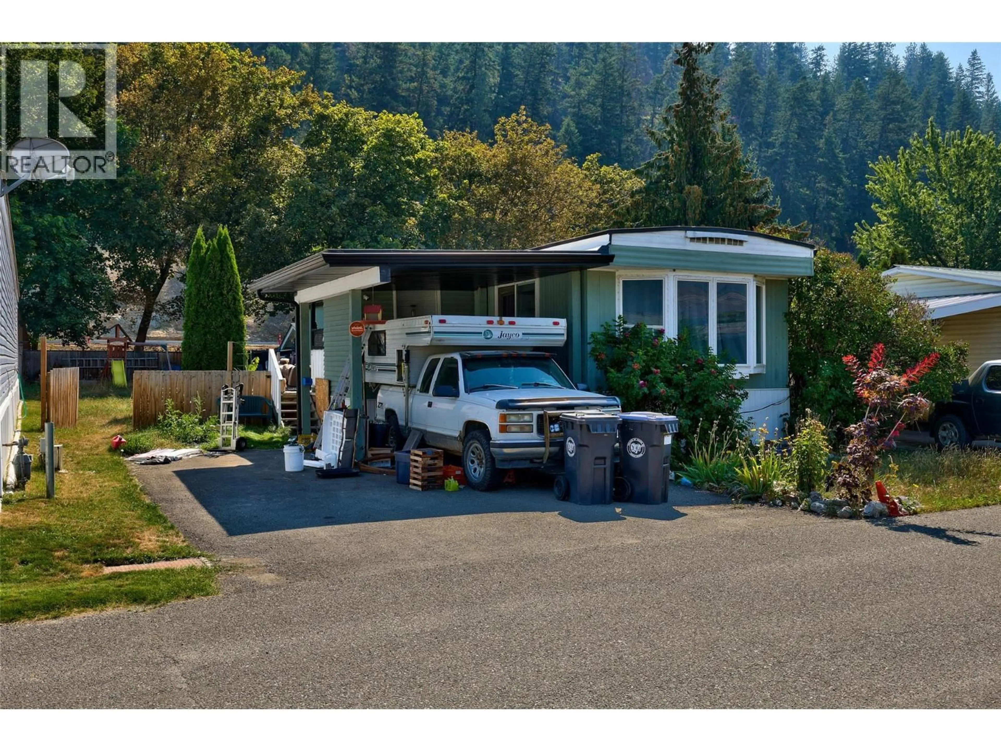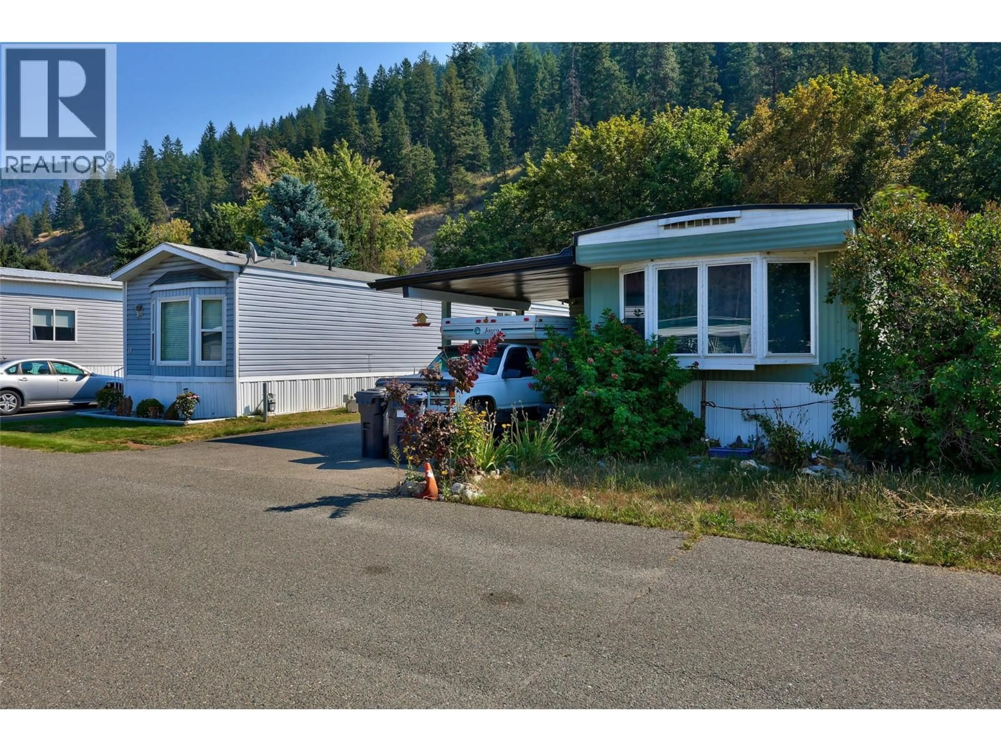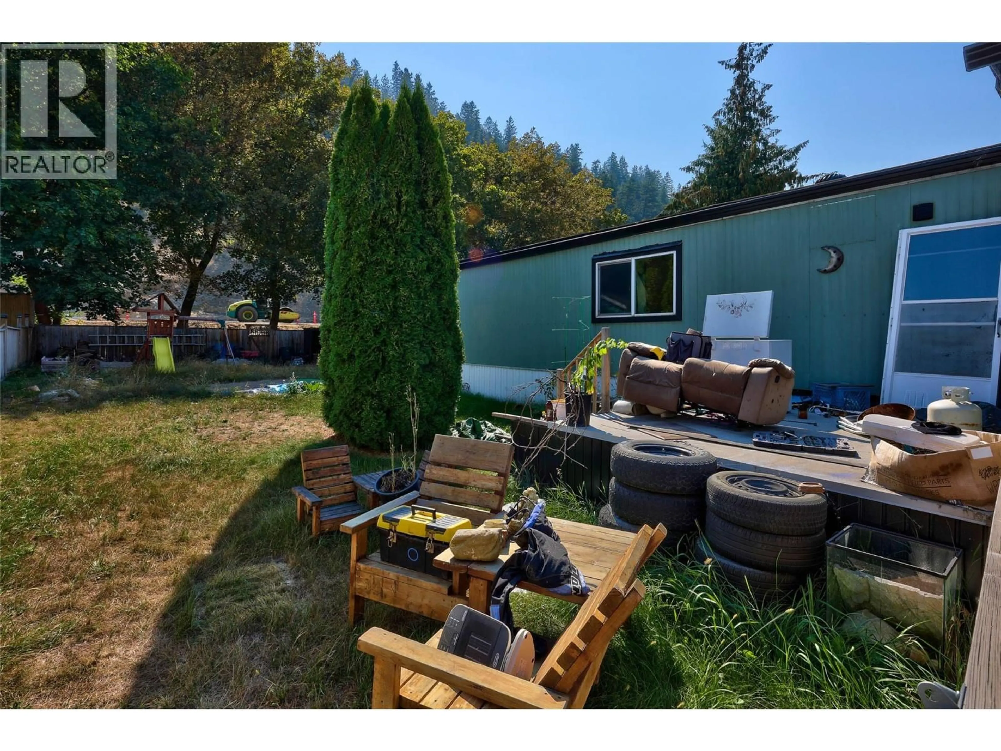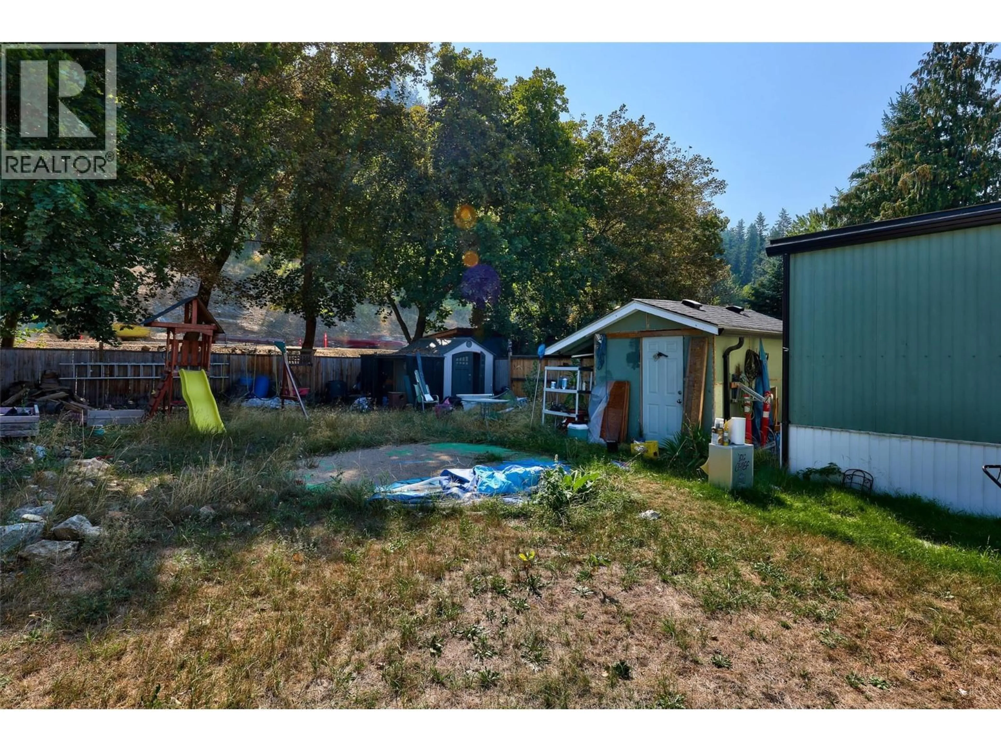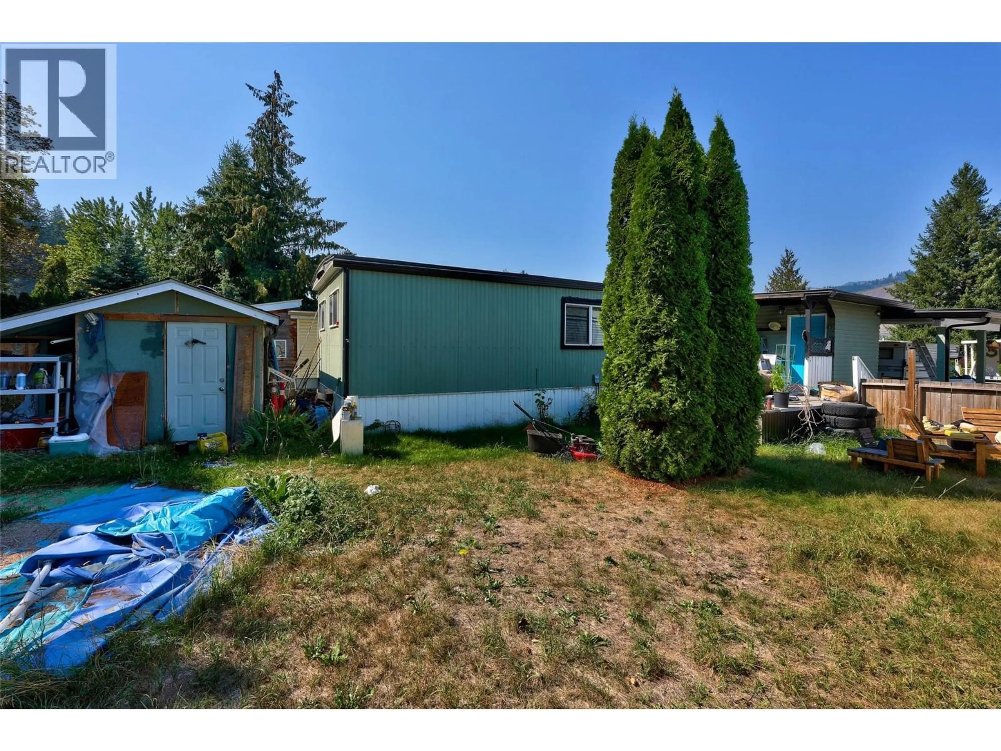13 - 161 SHUSWAP AVENUE, Chase, British Columbia V0E1M0
Contact us about this property
Highlights
Estimated valueThis is the price Wahi expects this property to sell for.
The calculation is powered by our Instant Home Value Estimate, which uses current market and property price trends to estimate your home’s value with a 90% accuracy rate.Not available
Price/Sqft$74/sqft
Monthly cost
Open Calculator
Description
Great opportunity for a handy purchaser. Unlock the potential of this 2-bedroom, 1-bathroom manufactured home located in Chase, BC. The home has had several updates including a new roof, vinyl windows and the deck has been resurfaced. Updates that are in progress include work to the bathroom and kitchen. There is an open concept feel in the main living space. Mudroom and deck off the side of the home. Large yard and 12x8 work shop. Parking includes a covered space in the carport. Central A/C. Close to shopping and recreation. Pad Rent will be $630/month. Depending on the circumstances, 1 Small in house Dog (below 20 pounds) on leash may be allowed. This property is vacant and ready for your vision to shine. All offers must accompany a Schedule A, as this is a court-ordered sale. (id:39198)
Property Details
Interior
Features
Main level Floor
Primary Bedroom
13'6'' x 11'8''Living room
14' x 13'Bedroom
11' x 10'6''4pc Bathroom
Condo Details
Inclusions
Property History
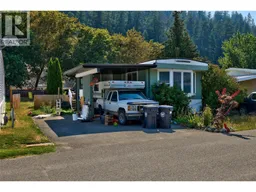 8
8
