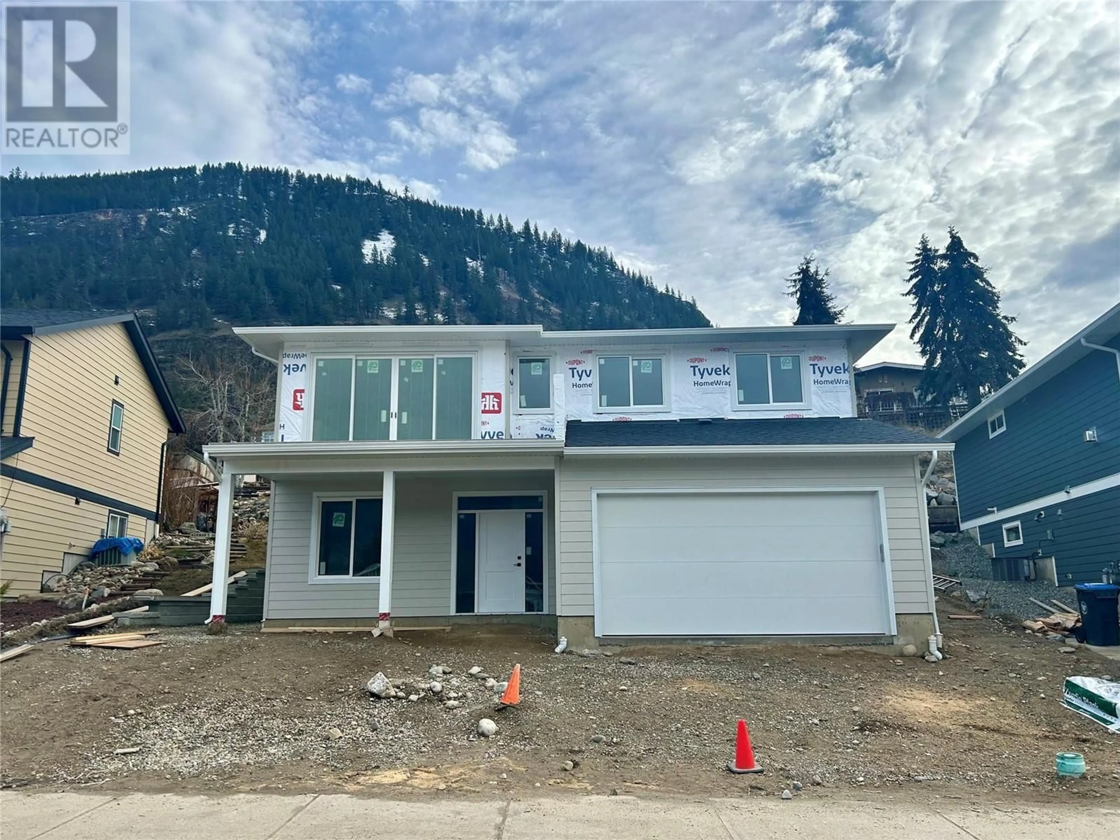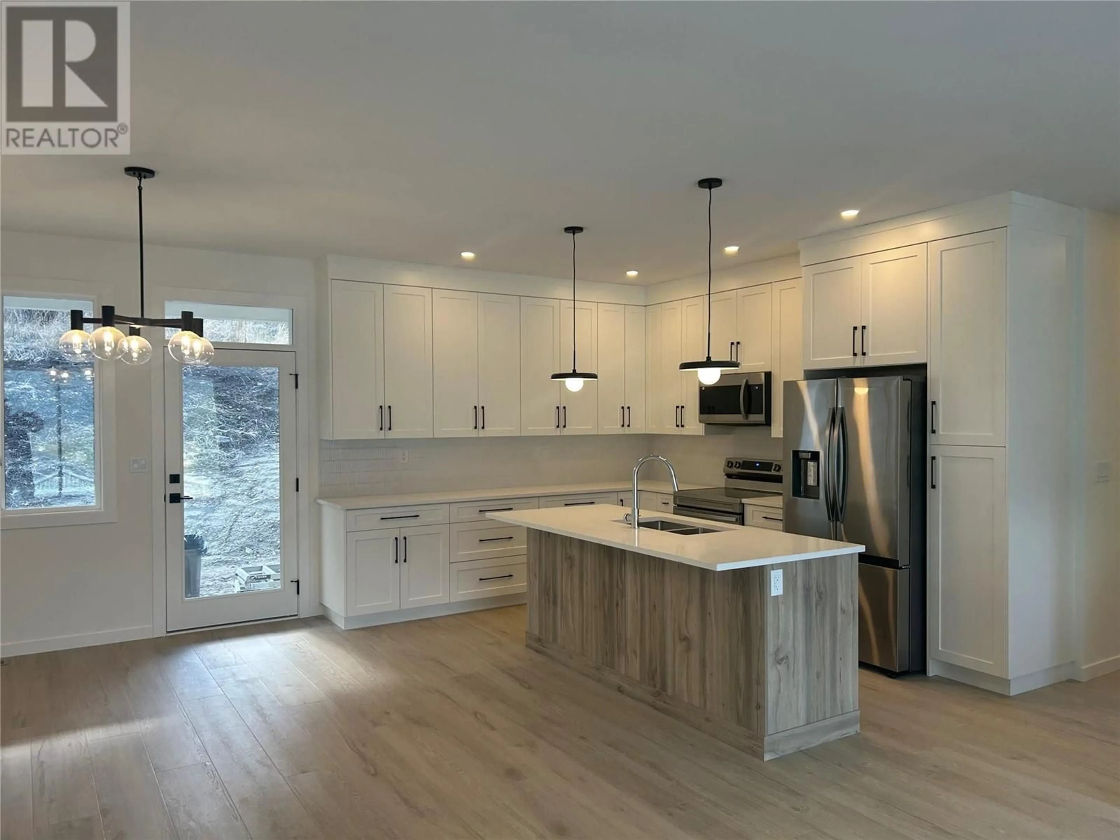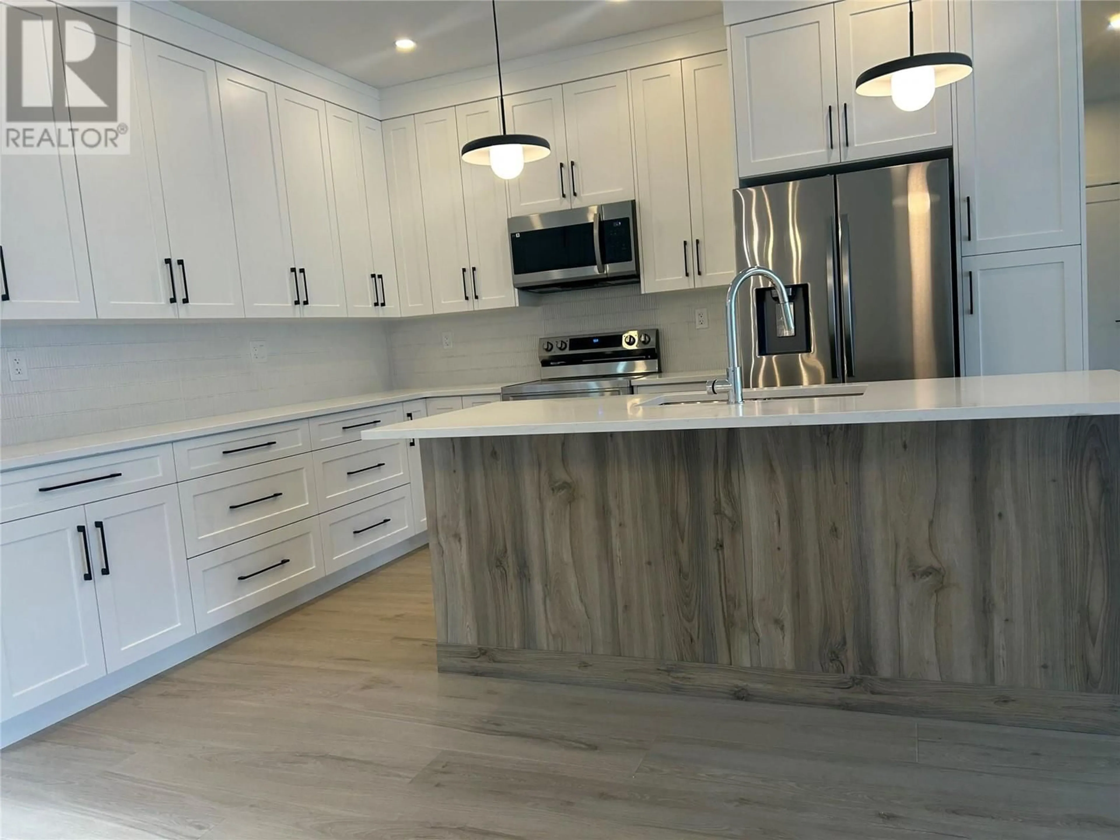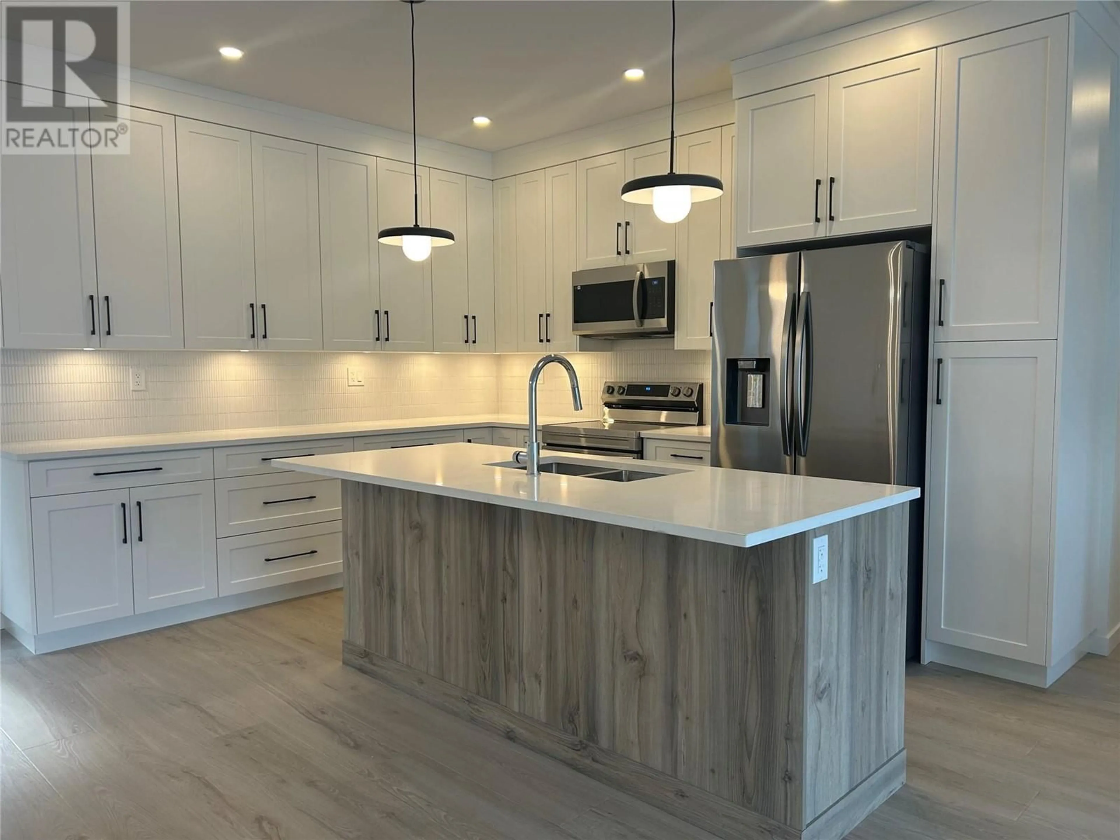1225 MONTGOMERY PLACE, Chase, British Columbia V0E1M0
Contact us about this property
Highlights
Estimated valueThis is the price Wahi expects this property to sell for.
The calculation is powered by our Instant Home Value Estimate, which uses current market and property price trends to estimate your home’s value with a 90% accuracy rate.Not available
Price/Sqft$410/sqft
Monthly cost
Open Calculator
Description
Welcome home! NO GST FOR 1st TIME BUYERS (see BC Gov Qualifications and Exemptions) Quality built brand new home with attention to detail in this 3 bed den/4th bedroom 2 bath home with partially finished basement with seperate entry. Functional basement layout would be ideal for a 1 or 2 bed suite as a mortgage helper. Full appliance package including washer/dryer. Generous sized primary bedroom with walk in closet and ensuite with custom tile shower. Upper floor features 2 additional bedrooms and 4 piece bathroom for guests or a growing family! Large open concept living/dining room with access to front deck through oversize double sliding glass doors to take in the mountain and lake views. Custom millwork with quartz countertops and S/S appliances. Cozy linear electric fireplace adds a nice touch of ambiance. Covered rear patio. Walking distance to Chase's amenities and only a few minutes from Little Shuswap Lake. Covered by a 2-5-10 Home Warranty policy. Call now for details and showings. GST applies. (id:39198)
Property Details
Interior
Features
Basement Floor
Foyer
5' x 5'Den
13' x 10'Exterior
Parking
Garage spaces -
Garage type -
Total parking spaces 2
Property History
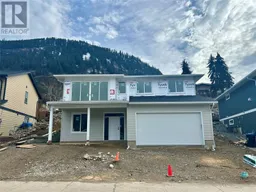 38
38
