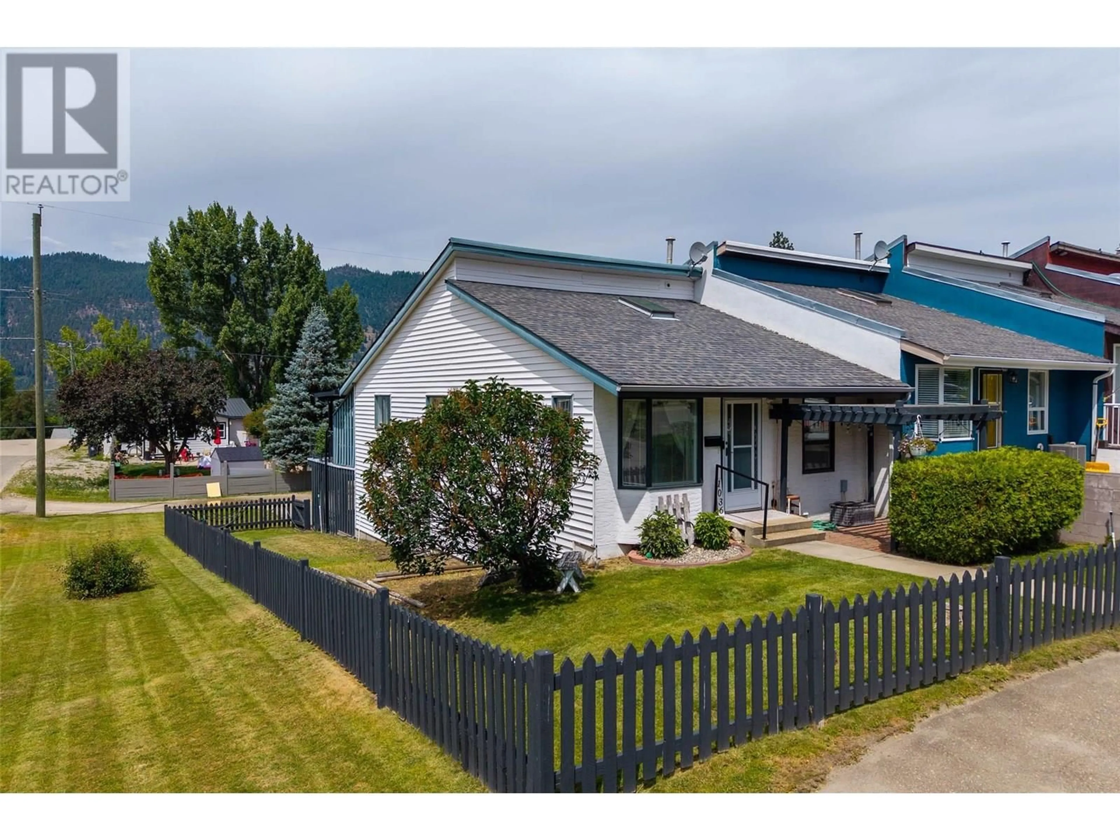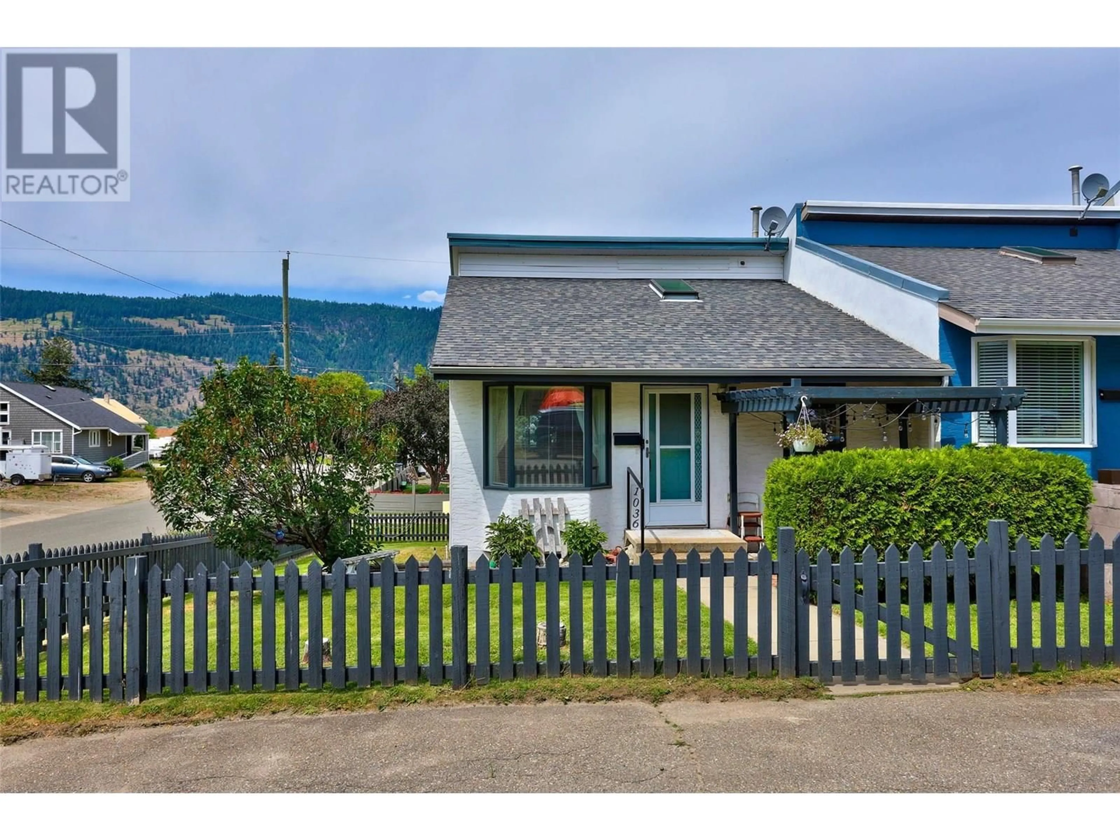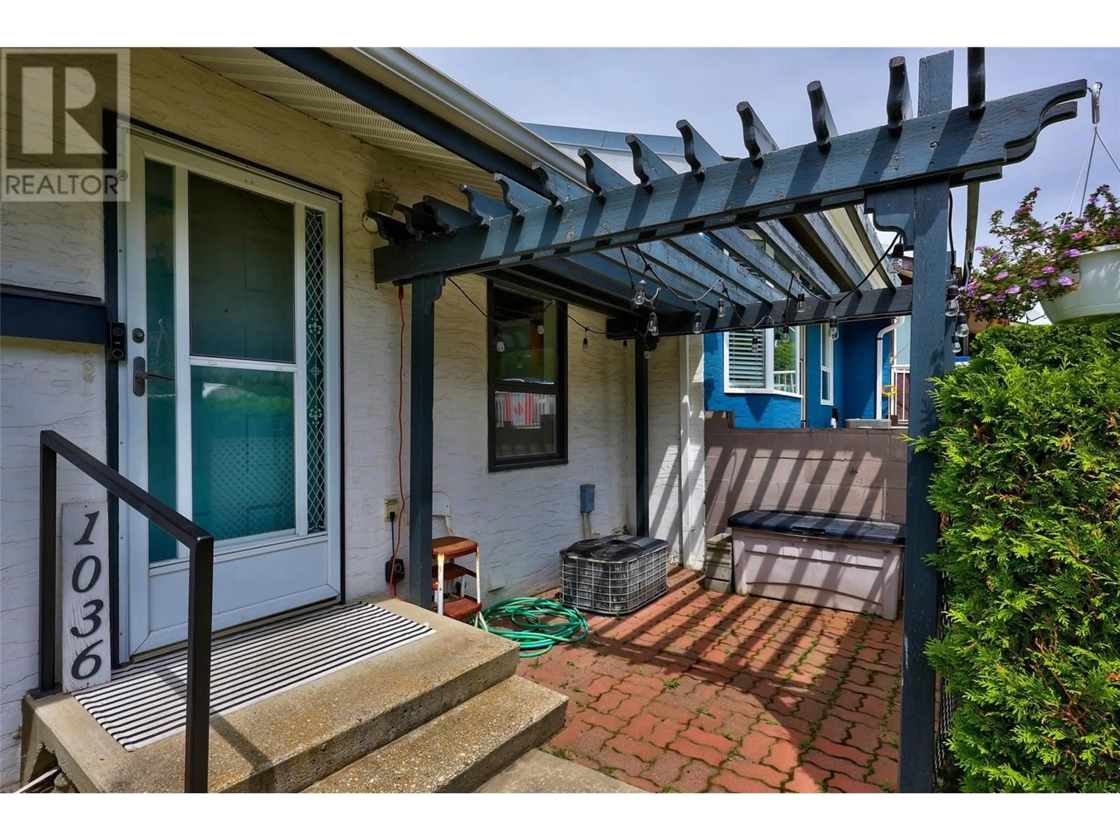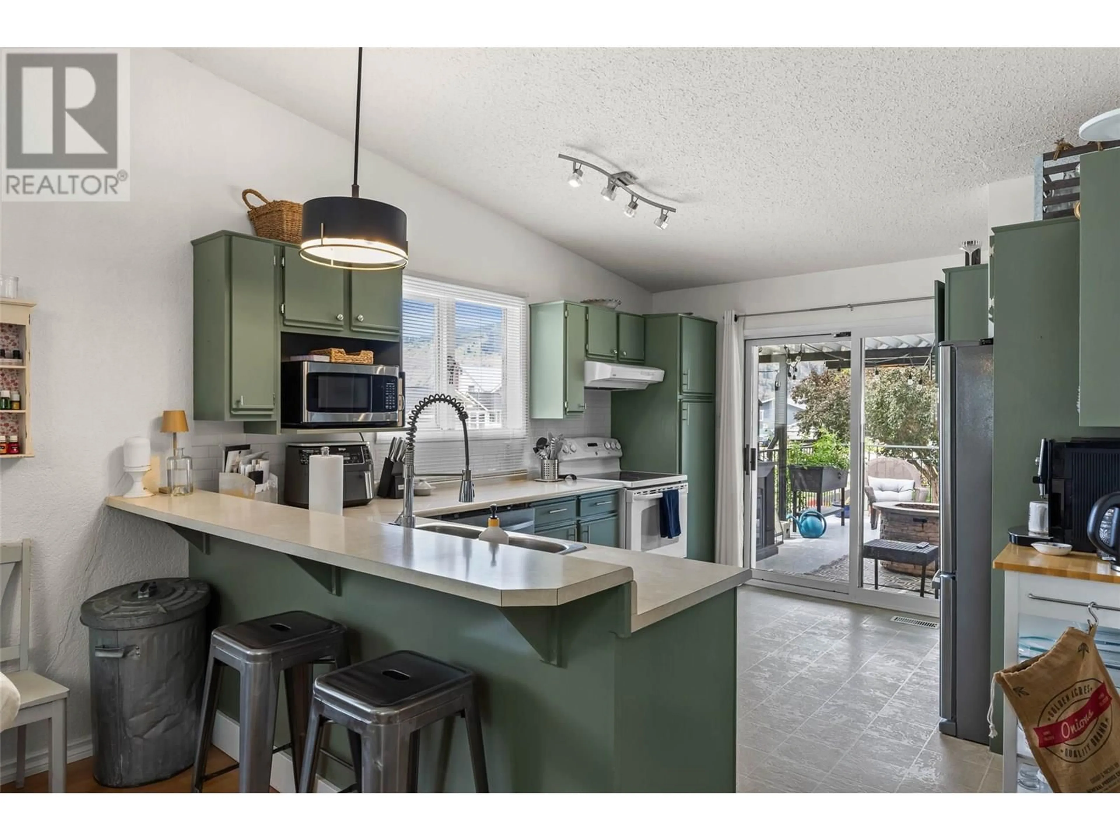1036 THOMPSON AVENUE, Chase, British Columbia V0E1M0
Contact us about this property
Highlights
Estimated valueThis is the price Wahi expects this property to sell for.
The calculation is powered by our Instant Home Value Estimate, which uses current market and property price trends to estimate your home’s value with a 90% accuracy rate.Not available
Price/Sqft$303/sqft
Monthly cost
Open Calculator
Description
Rarely offered freehold, non-strata townhome! This updated 3-bedroom, 2-bathroom end-unit gem features 1,475 sq ft of bright, well-designed living space over two levels. Peacefully painted throughout with new updated flooring stairs , this home shines with natural light thanks to extra west-facing windows. The main level includes a functional kitchen, open dining/living space, and access to a covered sundeck with lake views-perfect for BBQs and relaxing. Downstairs offers a family room with window , 3rd bedroom , full bathroom, laundry, and access to the single attached garage. Enjoy morning coffee under the charming front pergola, where the view of mountain sheep are special visitors, or unwind in the private backyard with more stunning views of mountains and Lake. Parking on the front upper level or parking on the lower level with access to single garage and more covered parking! must be seen to be appreciated at this price point ! Roof (approx. 2012), furnace and hot water tank (2015) for peace of mind. A fantastic opportunity to own a freehold townhome in a scenic, well-connected area—perfect for downsizers, first-time buyers, or investors. (id:39198)
Property Details
Interior
Features
Basement Floor
3pc Bathroom
4'3'' x 5'11''Laundry room
9'10'' x 5'4''Bedroom
10'1'' x 12'4''Family room
16'1'' x 10'2''Exterior
Parking
Garage spaces -
Garage type -
Total parking spaces 1
Property History
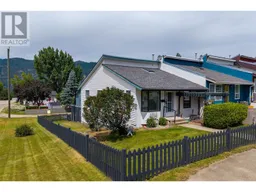 33
33
