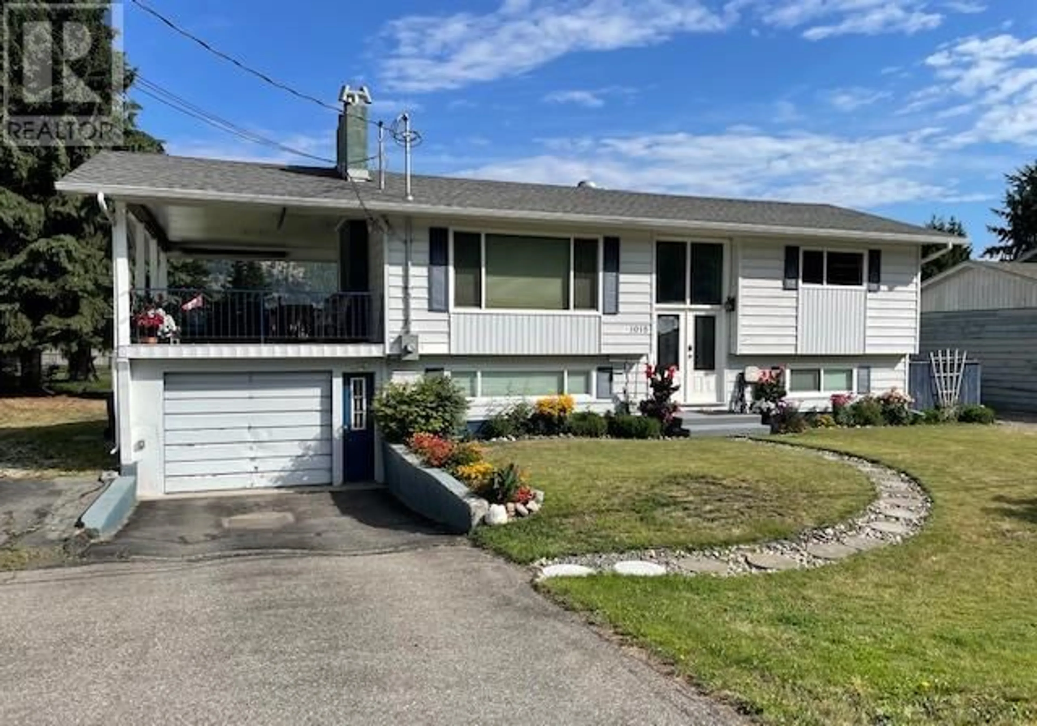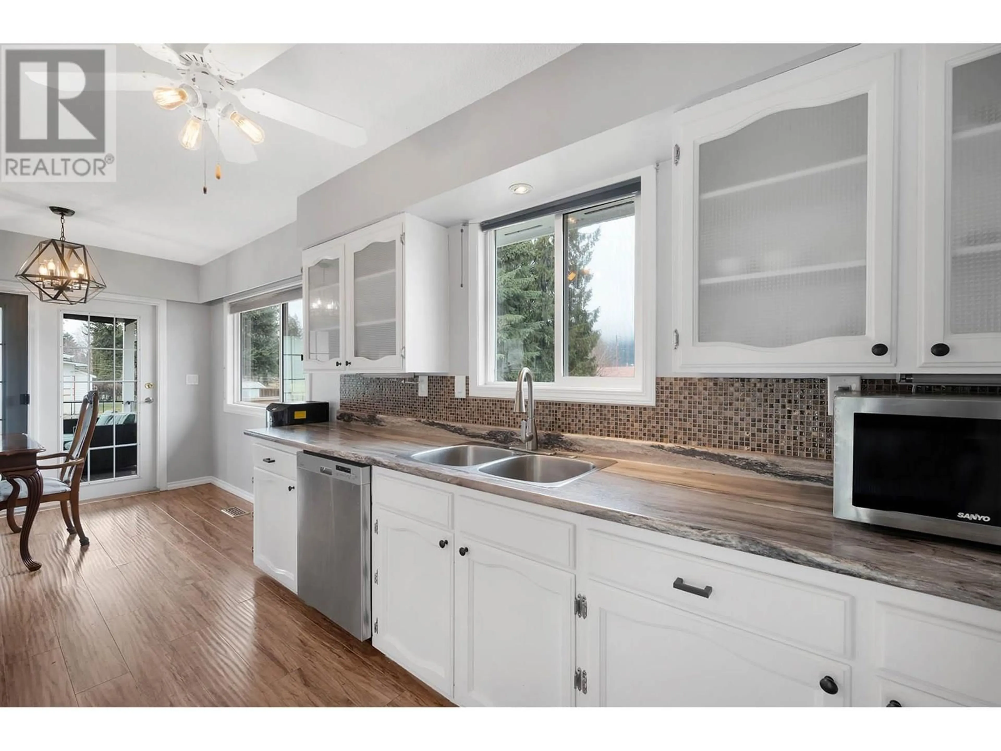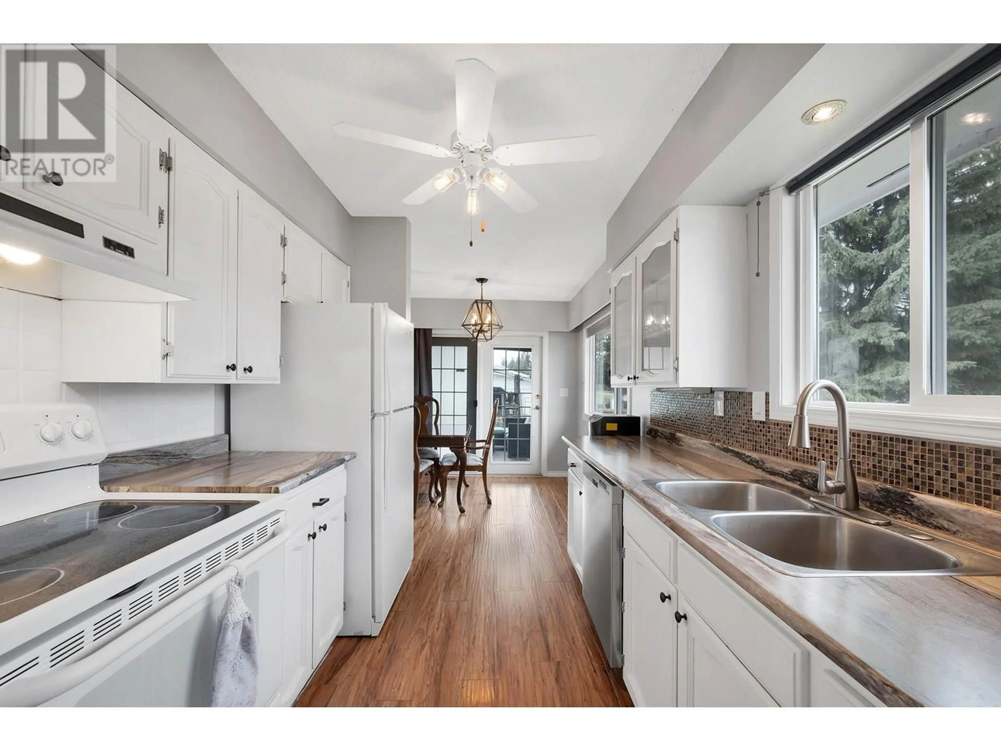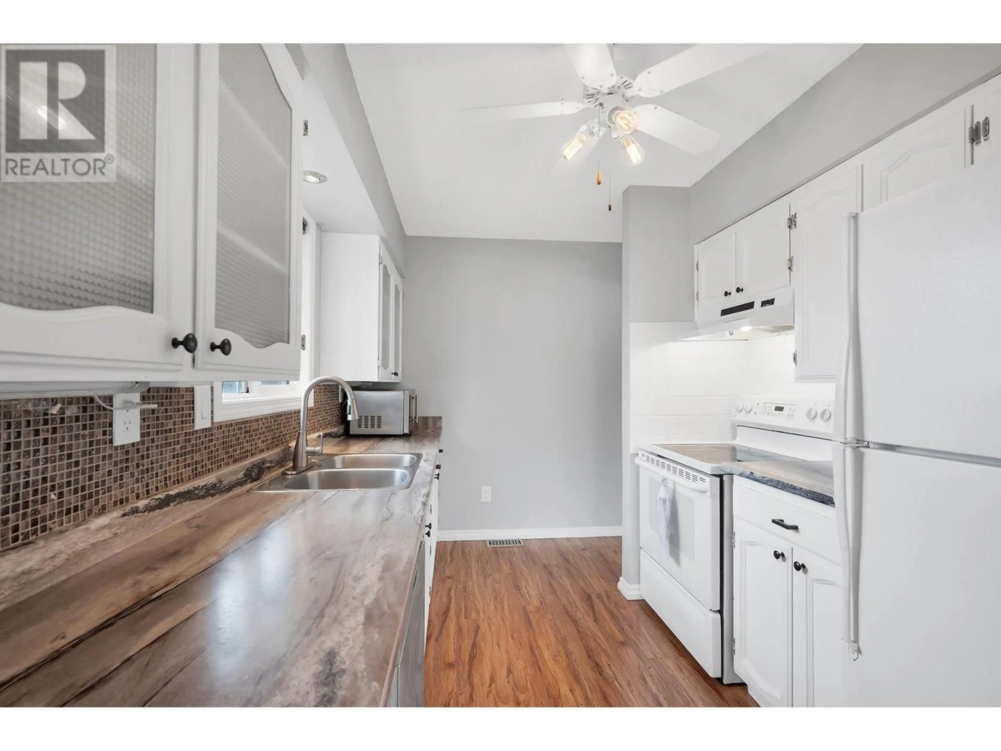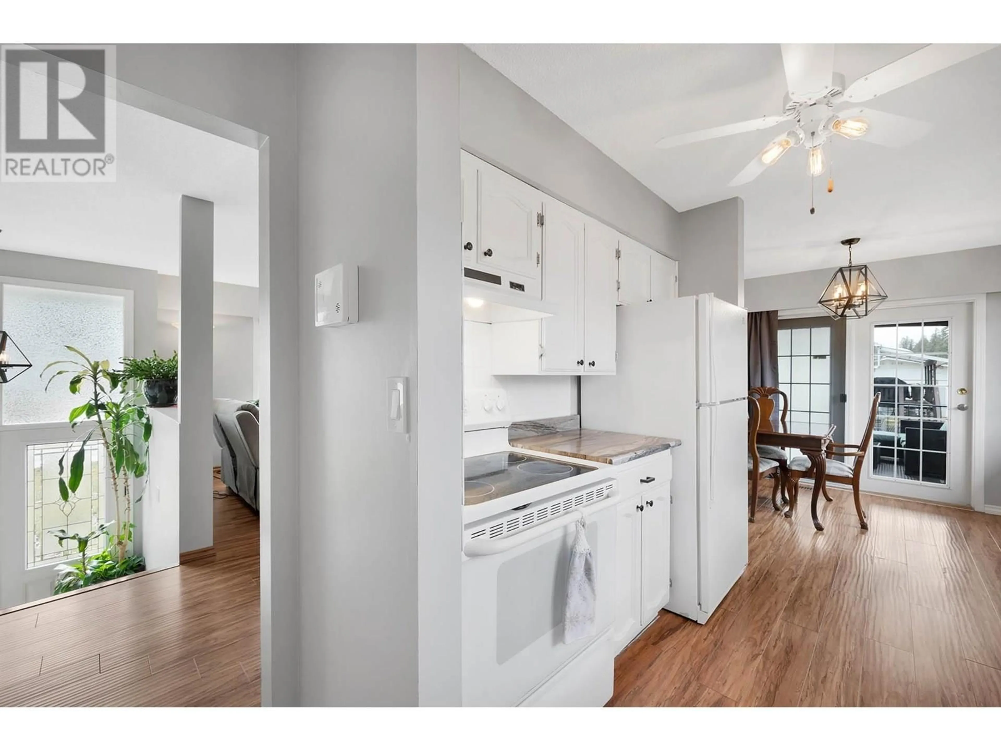1018 SECOND AVENUE, Chase, British Columbia V0E1M0
Contact us about this property
Highlights
Estimated valueThis is the price Wahi expects this property to sell for.
The calculation is powered by our Instant Home Value Estimate, which uses current market and property price trends to estimate your home’s value with a 90% accuracy rate.Not available
Price/Sqft$297/sqft
Monthly cost
Open Calculator
Description
This beautifully updated 3 bedroom, 2 bathroom home offers a perfect blend of modern amenities and convenient location. With numerous updates including newer windows, a high-efficiency furnace 2019, central A/C 2023, and a fully renovated downstairs featuring new gyproc, 200 amp electrical service, and updated plumbing, this home is move-in ready! The spacious downstairs primary bedroom boasts a gorgeous new bathroom and a huge walk-in closet, providing a luxurious retreat. The property also includes a 1-car garage equipped with a 40 amp 250-volt circuit, perfect for a welder or other heavy-duty equipment. Step outside to enjoy the big covered deck, ideal for entertaining or relaxing, and a fenced yard with RV parking. The home also features newer washer and dryer units for your convenience. Beautiful perennials in the front so no need to plant anything this spring and manageable garden beds in the back for easy gardening. Centrally located, this home is just a short distance from the local golf course, boat launch, lake, skate park, and shopping. Embrace the Chase lifestyle, where the community is golf cart friendly—park the car and plug in the golf cart this summer for easy and fun transportation around town. Don't miss the opportunity to make this charming, updated home your own! (id:39198)
Property Details
Interior
Features
Lower level Floor
Mud room
8' x 12'8''4pc Bathroom
Primary Bedroom
12' x 14'10''Laundry room
6'2'' x 6'11''Exterior
Parking
Garage spaces -
Garage type -
Total parking spaces 4
Property History
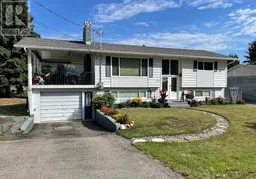 43
43
