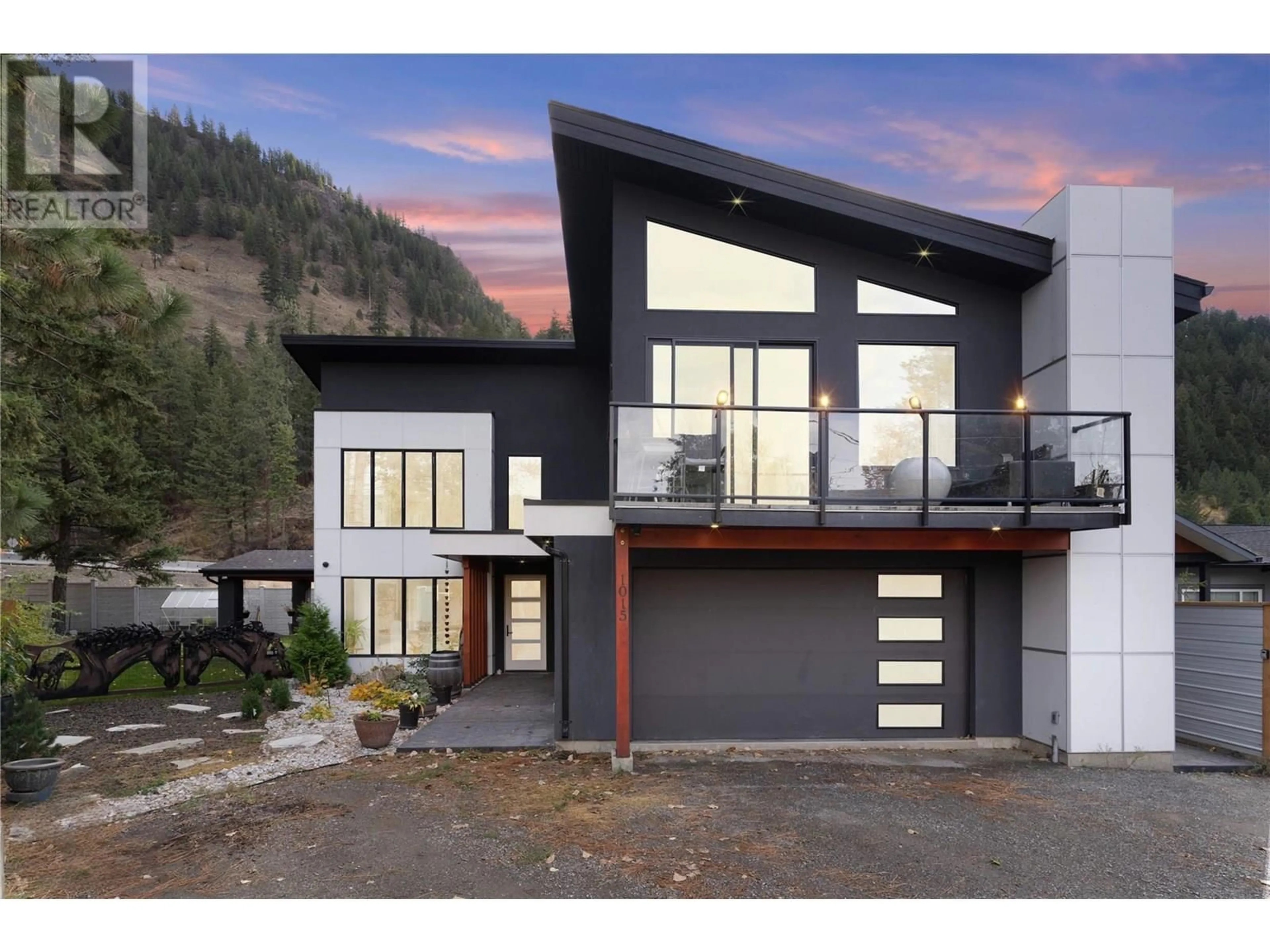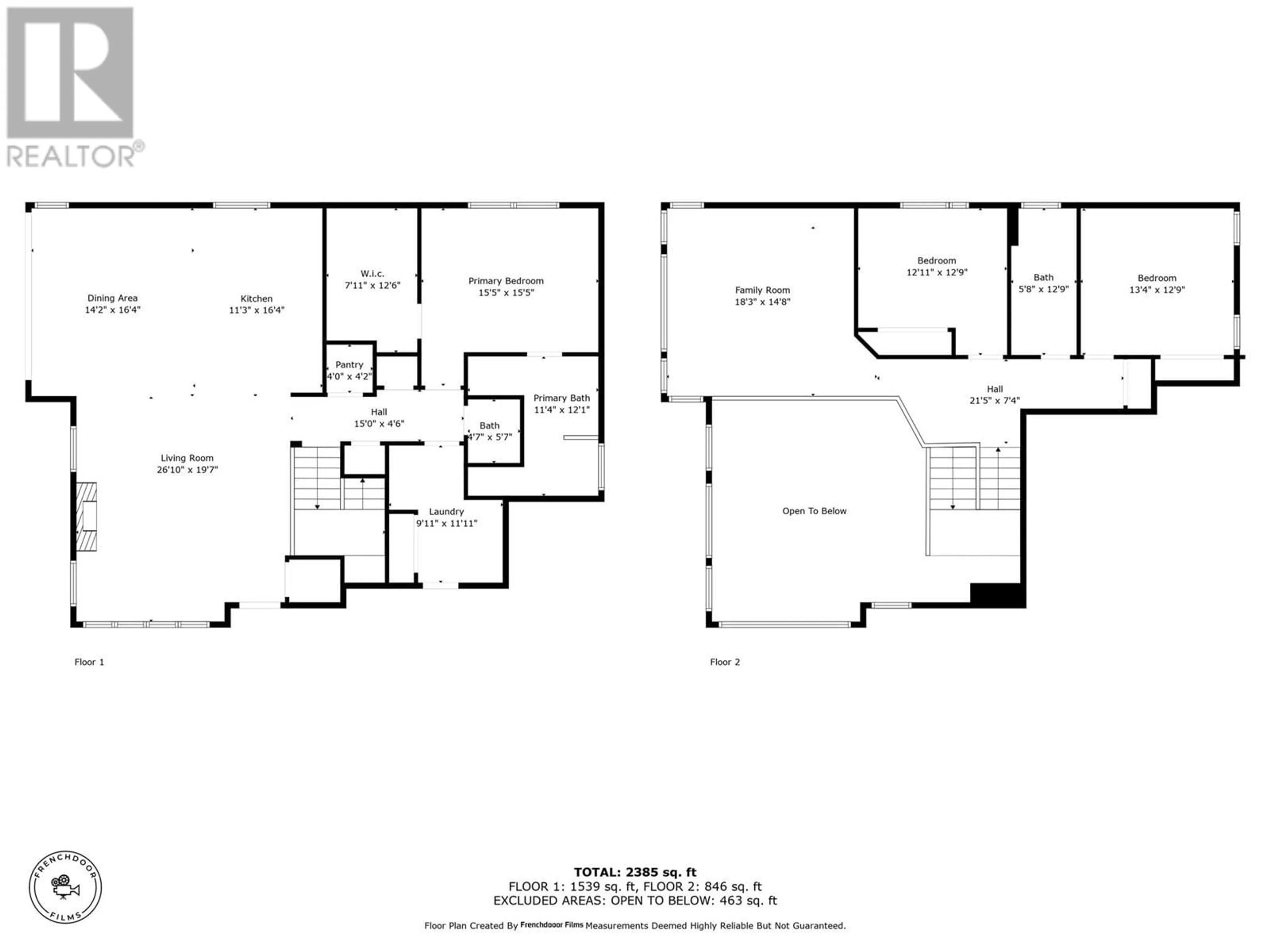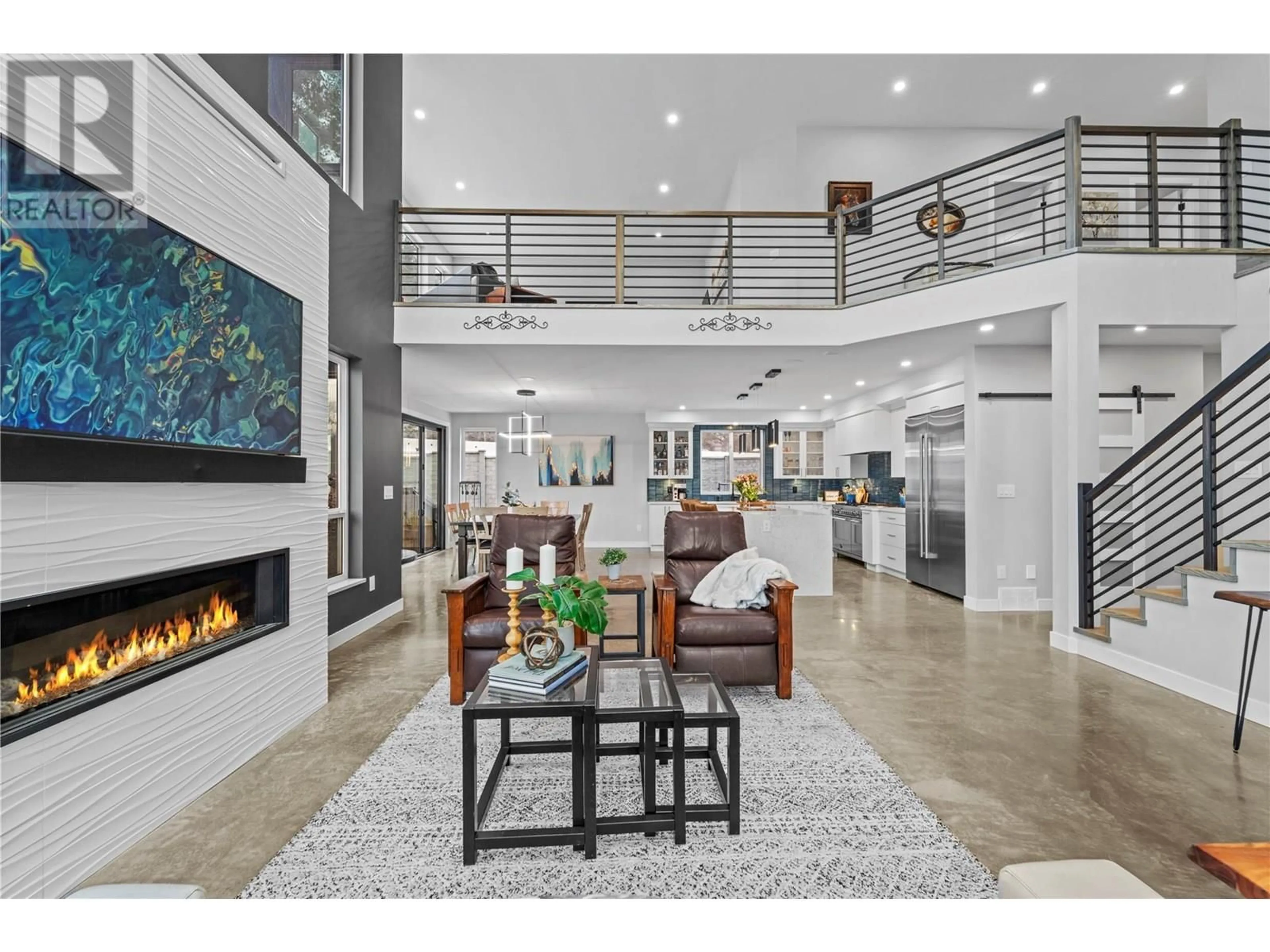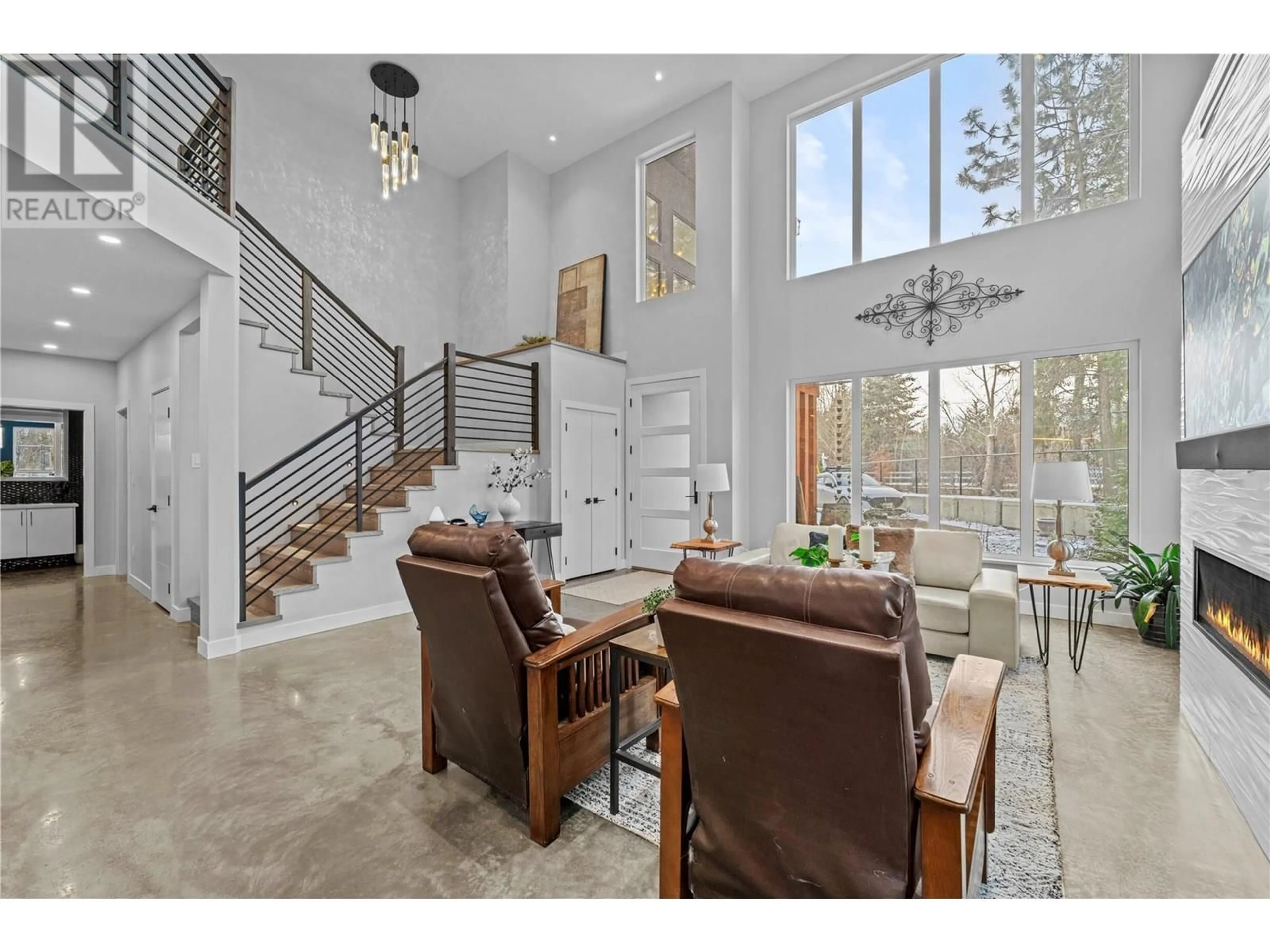1015 PAQUETTE ROAD, Chase, British Columbia V0E1M0
Contact us about this property
Highlights
Estimated valueThis is the price Wahi expects this property to sell for.
The calculation is powered by our Instant Home Value Estimate, which uses current market and property price trends to estimate your home’s value with a 90% accuracy rate.Not available
Price/Sqft$316/sqft
Monthly cost
Open Calculator
Description
Creekfront Home | Legal Suite | Modern Luxury | Park-Like Setting - Why settle for a pool when you can enjoy your own creek? With the serene, park-like setting & Chase Creek Falls flowing through the property, this custom home blends natural beauty, thoughtful design, & modern comfort. Situated on nearly .50 acre, just 30 mins from Kamloops and minutes to Shuswap Lake, it offers both privacy and convenience. The 19’ ceilings, polished concrete floors w/in-floor radiant heat, & accordion-style doors opening to a spacious covered patio is ideal for indoor-outdoor living. The chef’s kitchen features Bertazzoni & Jenn Air appliances, including a 6-burner gas stove. Beyond visible luxury, this home is built w/care & attention to detail that goes far beyond the surface, designed for lasting comfort, efficiency & peace of mind. A self-contained legal suite, finished to the same standards, offers flexibility & income potential: live in main house & rent suite, live in suite & rent main home. Ideal for full-time living, seasonal use, or multi-generational needs. Though the property backs onto the Trans-Canada Highway (but not too close), the home is nestled into a private, tree-lined setting with natural sound buffering and direct creek access to the serenity of the Falls. Whether you're looking for a full-time residence, a seasonal getaway, or an investment opportunity, this one-of-a-kind Creekside home delivers on every level. All measurements approx. Quick Possession Possible. (id:39198)
Property Details
Interior
Features
Main level Floor
Pantry
4'2'' x 4'Dining room
16'4'' x 14'2''Kitchen
16'4'' x 11'3''Other
4'6'' x 15'Exterior
Parking
Garage spaces -
Garage type -
Total parking spaces 6
Property History
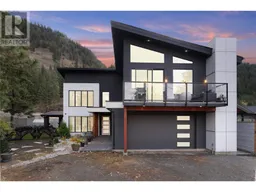 46
46
