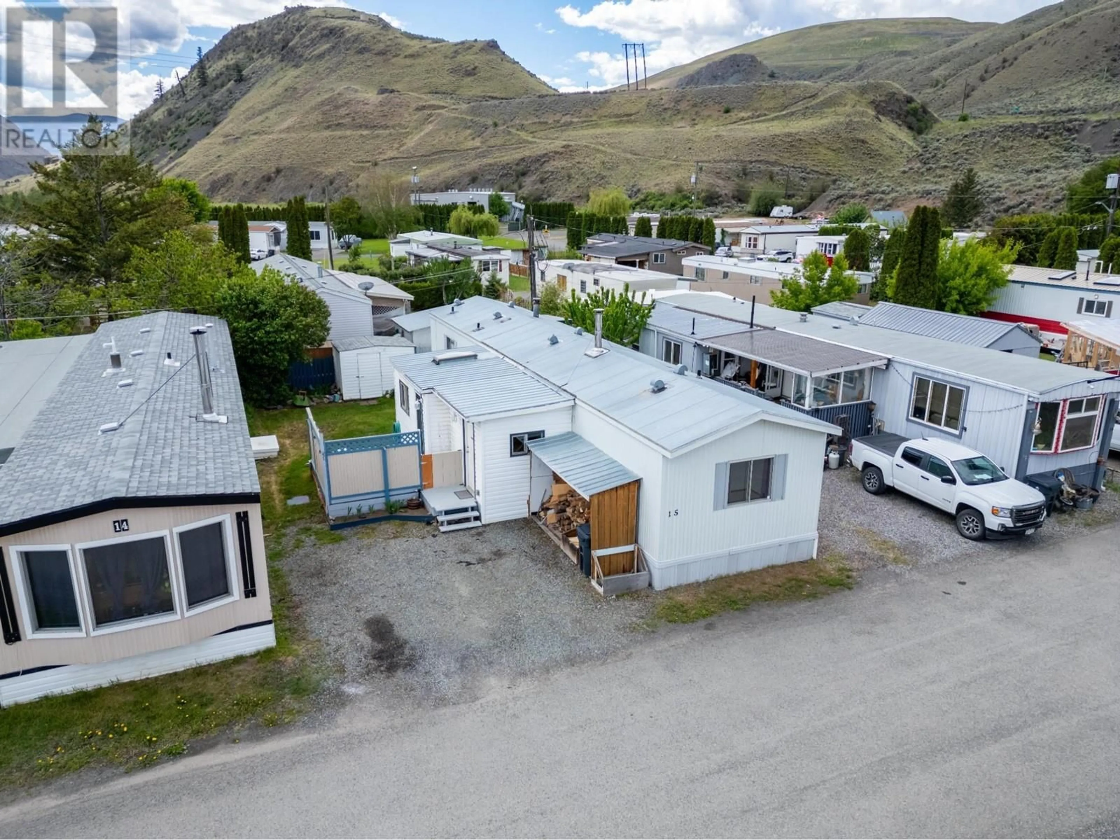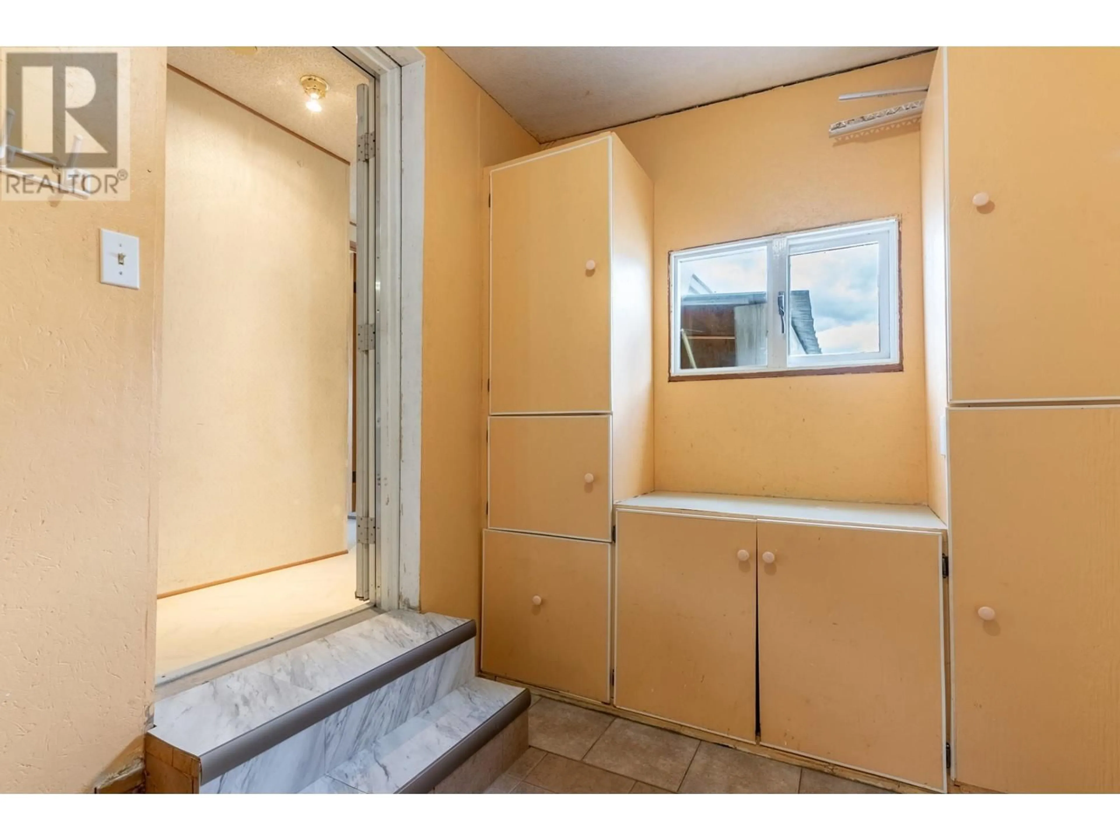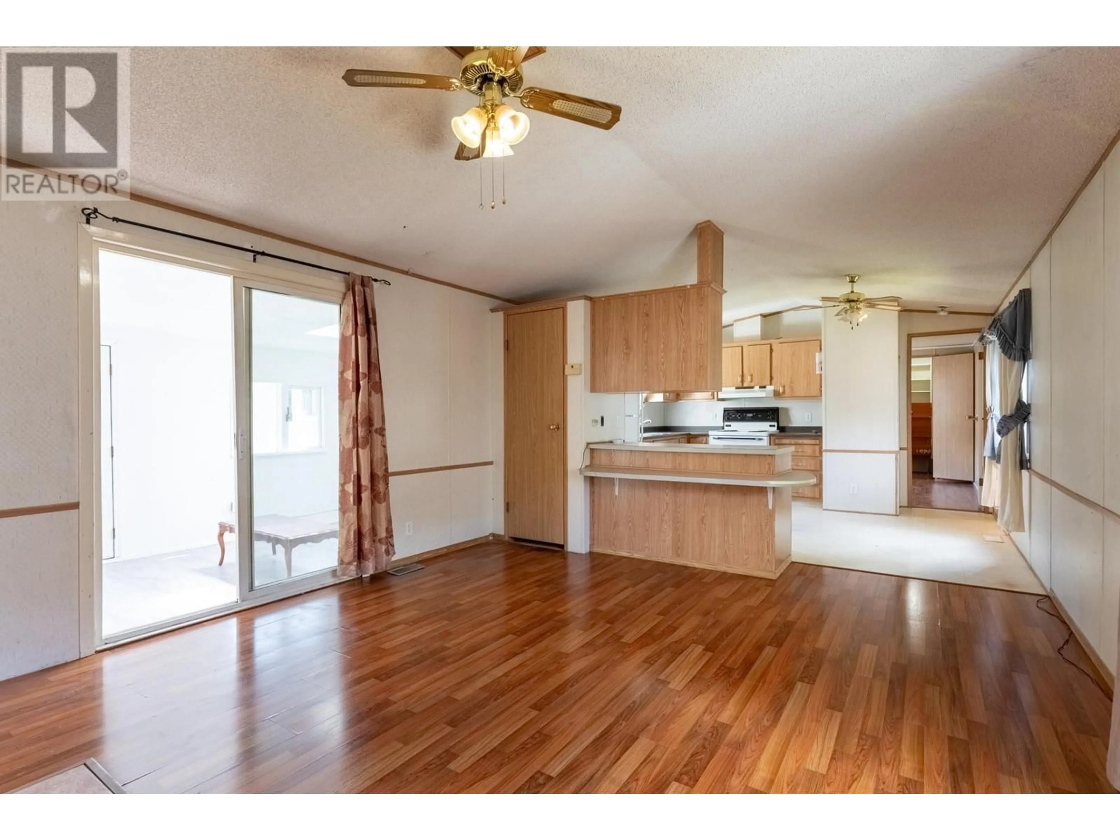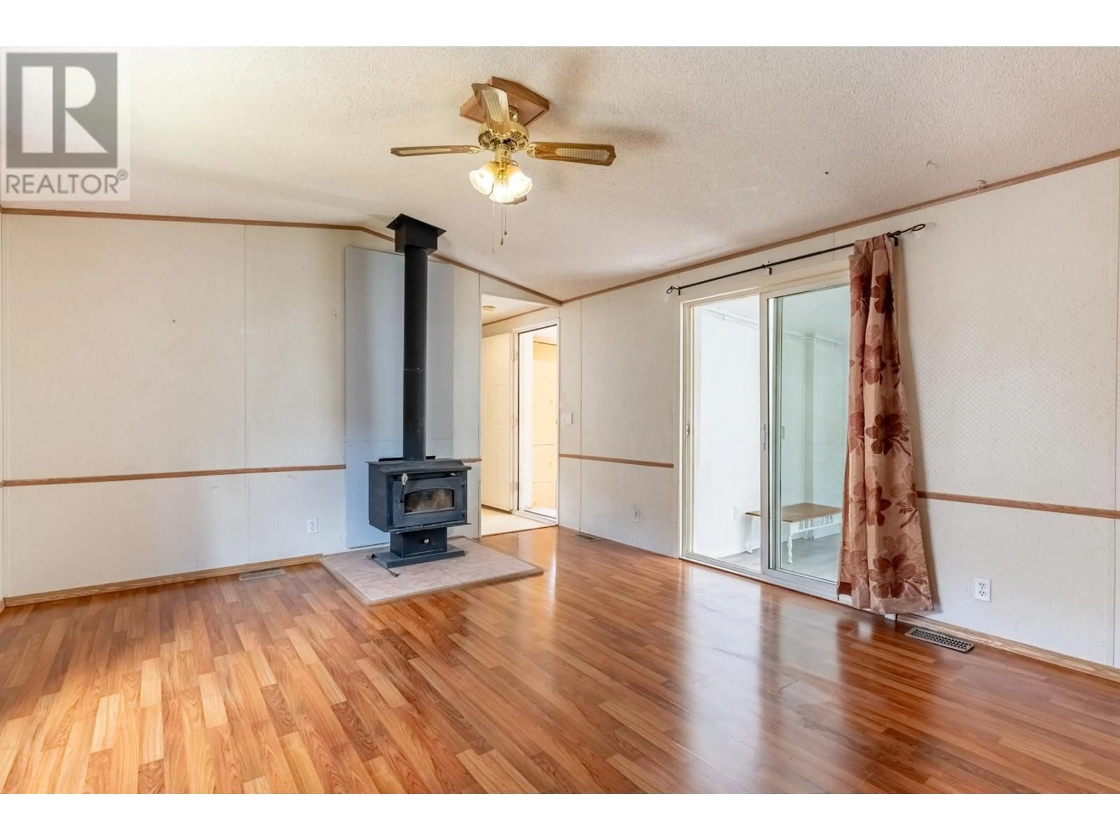701 TRANS CANADA Highway Unit# 15, Cache Creek, British Columbia V0K1H0
Contact us about this property
Highlights
Estimated ValueThis is the price Wahi expects this property to sell for.
The calculation is powered by our Instant Home Value Estimate, which uses current market and property price trends to estimate your home’s value with a 90% accuracy rate.Not available
Price/Sqft$90/sqft
Est. Mortgage$427/mo
Maintenance fees$325/mo
Tax Amount ()-
Days On Market61 days
Description
Vacant and ready for quick possession, 3-bedroom, 2-bathroom home located in the Sage and Sands Mobile Home Park. This home features a bonus room perfect for a craft room, kids' play area, or an extra TV room. Heated by a forced air furnace, serviced in 2025, and a WETT-certified wood stove, ensuring warmth and comfort throughout the seasons. The electrical system was inspected in 2024, providing peace of mind for the new owner. Recent upgrades include a new hot water tank, washer, and dryer installed in 2024, updated kitchen flooring. The open layout seamlessly connects the living room and kitchen, creating a spacious and inviting atmosphere. The home design places two bedrooms and a 4-piece bath on one end, while the primary bedroom with an ensuite is situated on the other end for added privacy. Enjoy outdoor living on the lovely sundeck with a privacy fence, a small yard area, and a storage shed. No Rentals allowed in this park, Pets are allowed with restrictions, a maximum of 2 dogs, under 25 lbs, and or less than 16 inches in height. $325 a month pad rent- Call today! (id:39198)
Property Details
Interior
Features
Main level Floor
Laundry room
5'0'' x 5'3''Bedroom
7'9'' x 10'10''Bedroom
7'5'' x 7'9''Foyer
9'3'' x 7'10''Exterior
Features
Property History
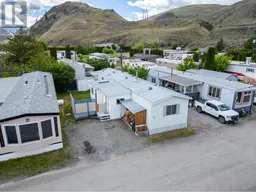 35
35
