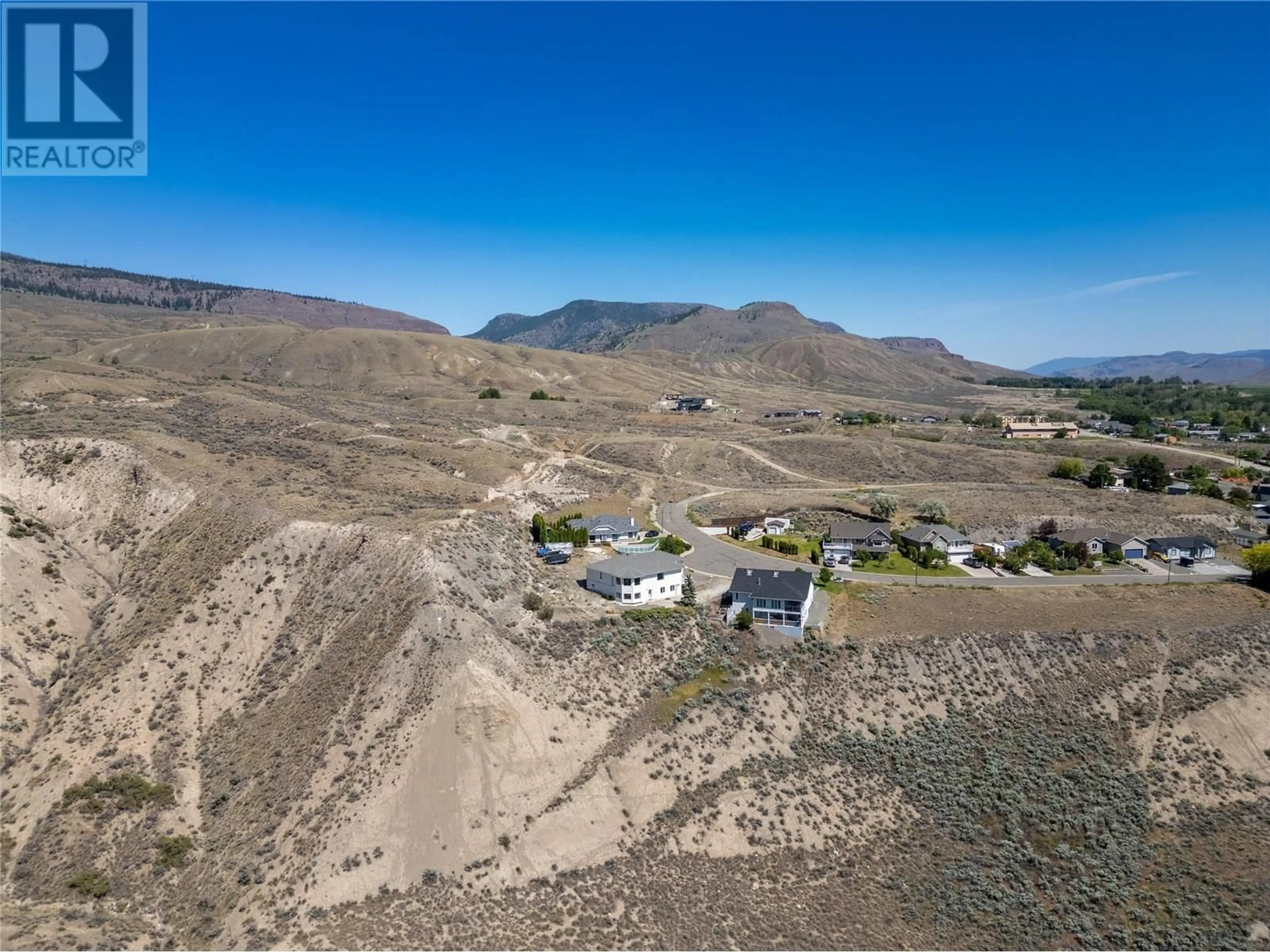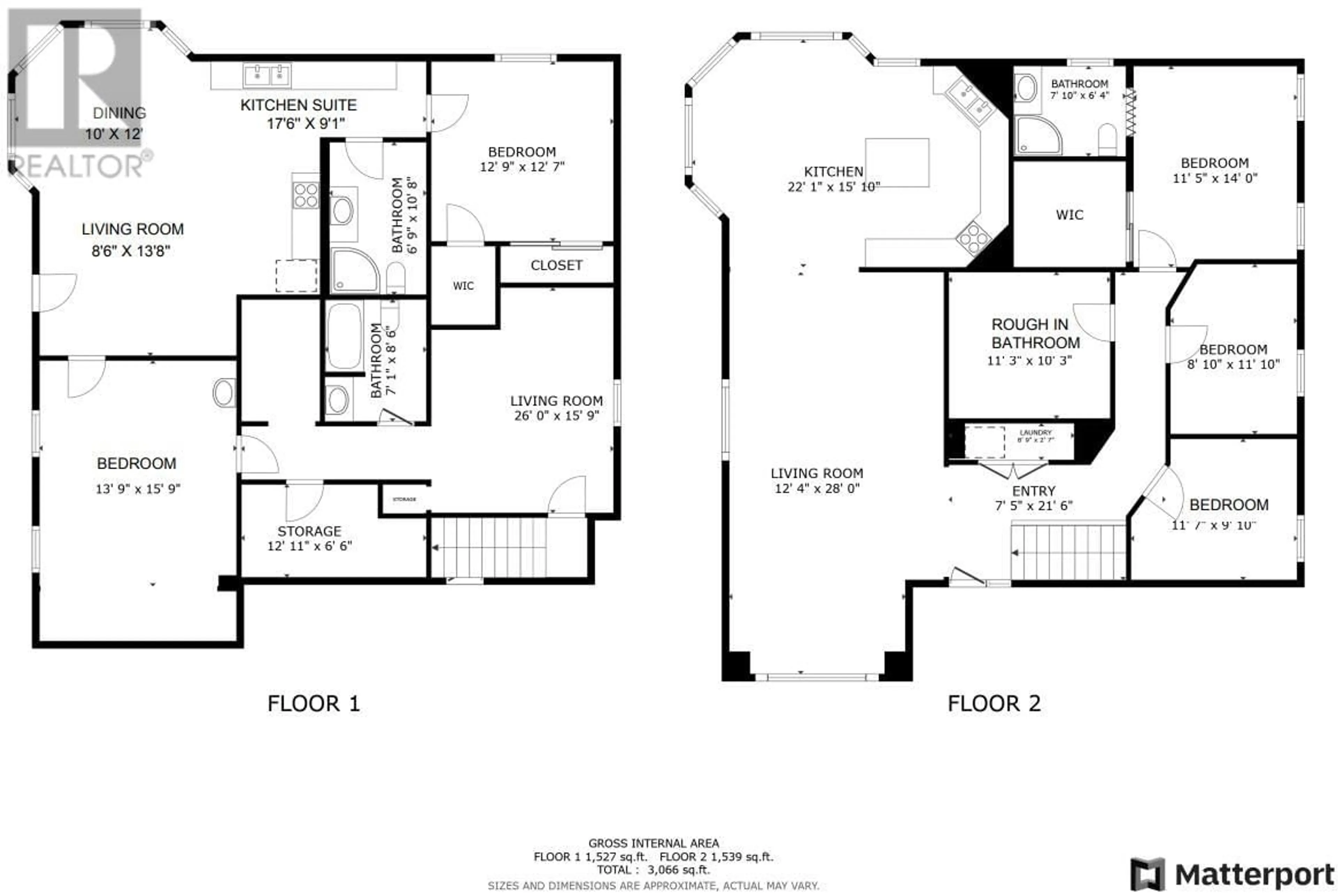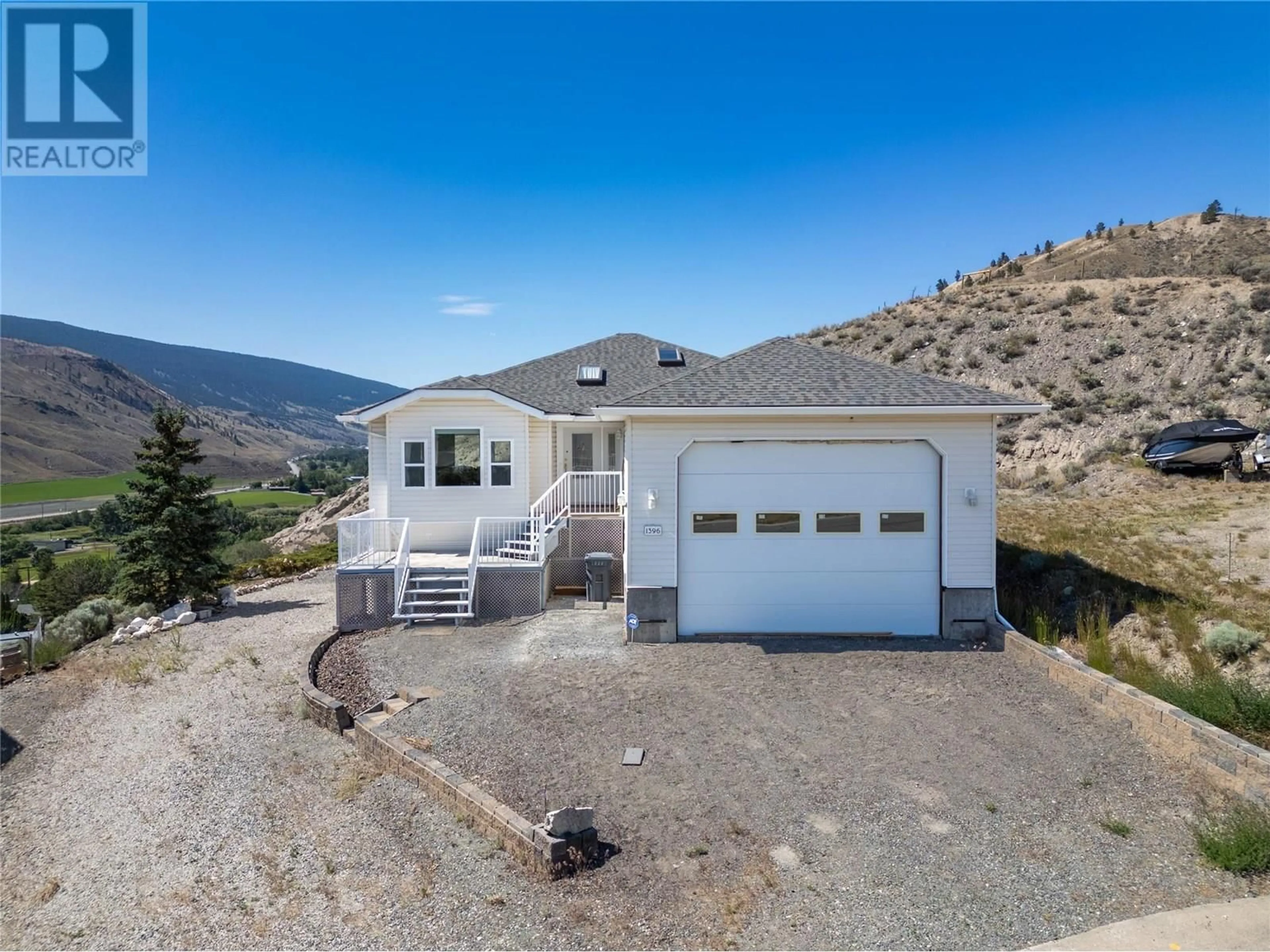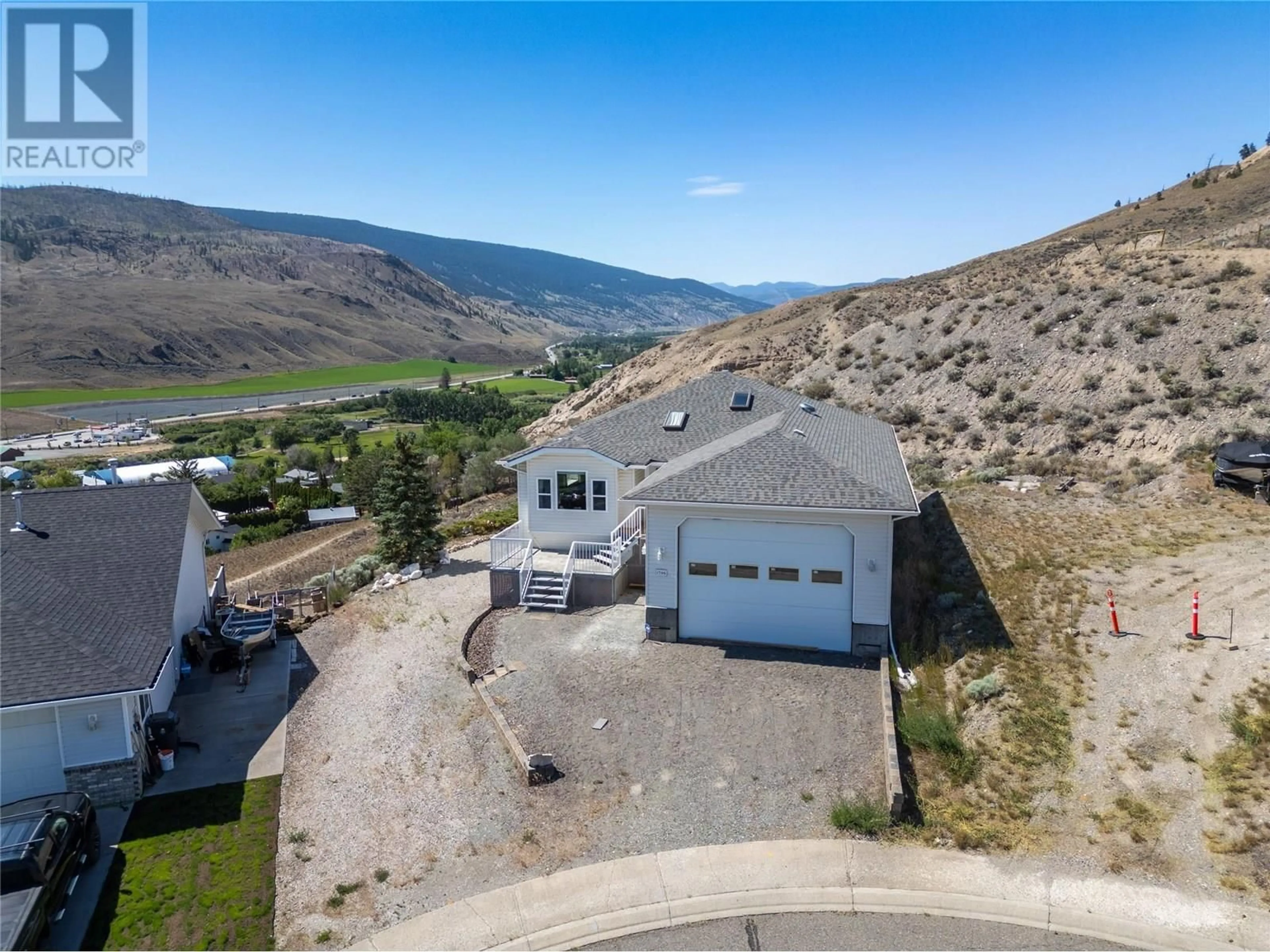1396 SEMLIN DRIVE, Cache Creek, British Columbia V0K1H0
Contact us about this property
Highlights
Estimated valueThis is the price Wahi expects this property to sell for.
The calculation is powered by our Instant Home Value Estimate, which uses current market and property price trends to estimate your home’s value with a 90% accuracy rate.Not available
Price/Sqft$81/sqft
Monthly cost
Open Calculator
Description
This custom-built concrete home offers over 3,000 sq ft of living space and panoramic views from the upstairs dining room and the downstairs dining area. Situated on a spacious 9,200 sq ft lot, the home features a functional and open main floor layout with a large living room, dining area, and kitchen — perfect for entertaining or family gatherings. There are three bedrooms on the main, including a primary with a 3-piece ensuite and an additional roughed-in space ready for your dream bathroom design. The lower level is expansive, offering a bonus craft or flex room, a 3-piece bathroom, two storage rooms, a fourth bedroom, and even more space for your ideas. An above-ground one-bedroom suite with a private side entry, full kitchen, 3-piece bathroom, and laundry rough-in provides excellent rental or multi-generational living potential. The oversized garage features extra height — ideal for campervans, lifted trucks, or workshop needs. The yard is a blank slate, ready for landscaping or garden design. Please note: The property has visible foundation settling and structural cracks. Approximate Engineering quotes for remediation have been obtained and are available upon request. Priced well below assessed value to account for these required improvements, this is an excellent opportunity for someone looking to build equity with repairs. (id:39198)
Property Details
Interior
Features
Additional Accommodation Floor
Bedroom
15'7'' x 12'7''Kitchen
9'1'' x 17'6''Dining room
12' x 10'Living room
13'8'' x 8'6''Exterior
Parking
Garage spaces -
Garage type -
Total parking spaces 2
Property History
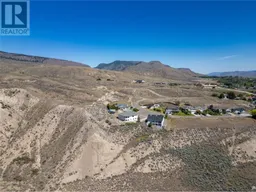 56
56
