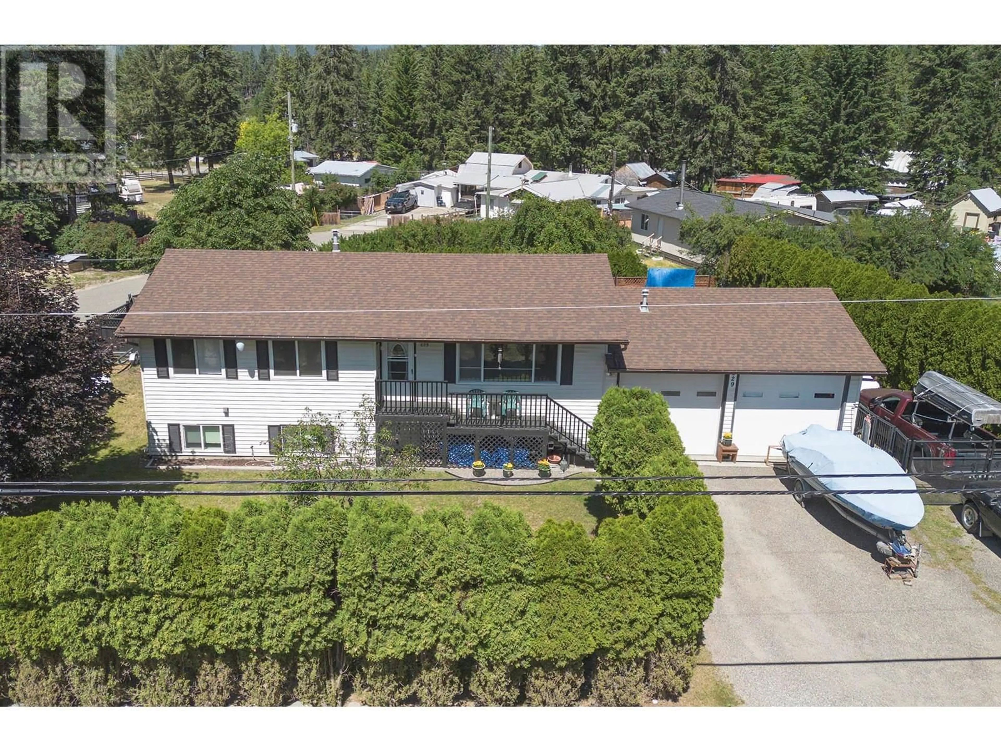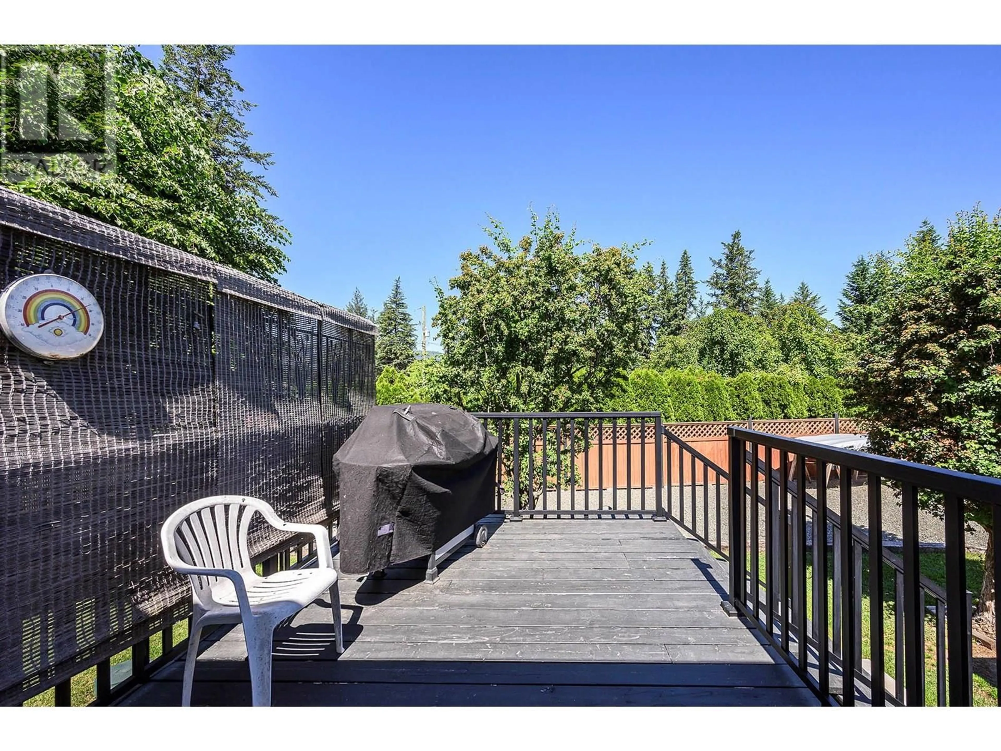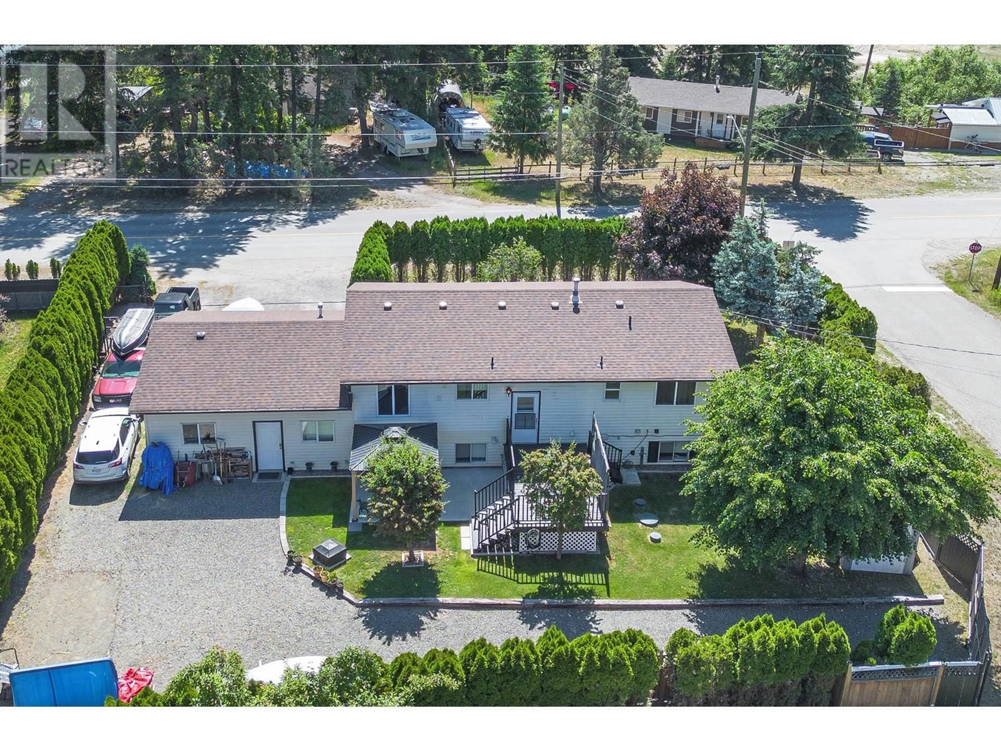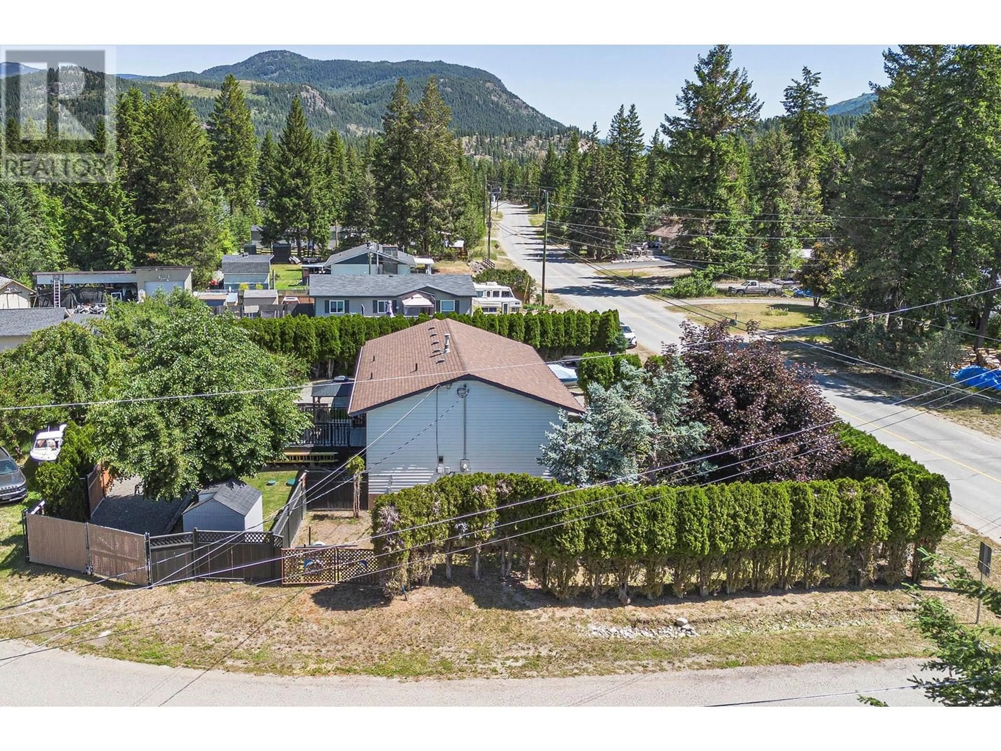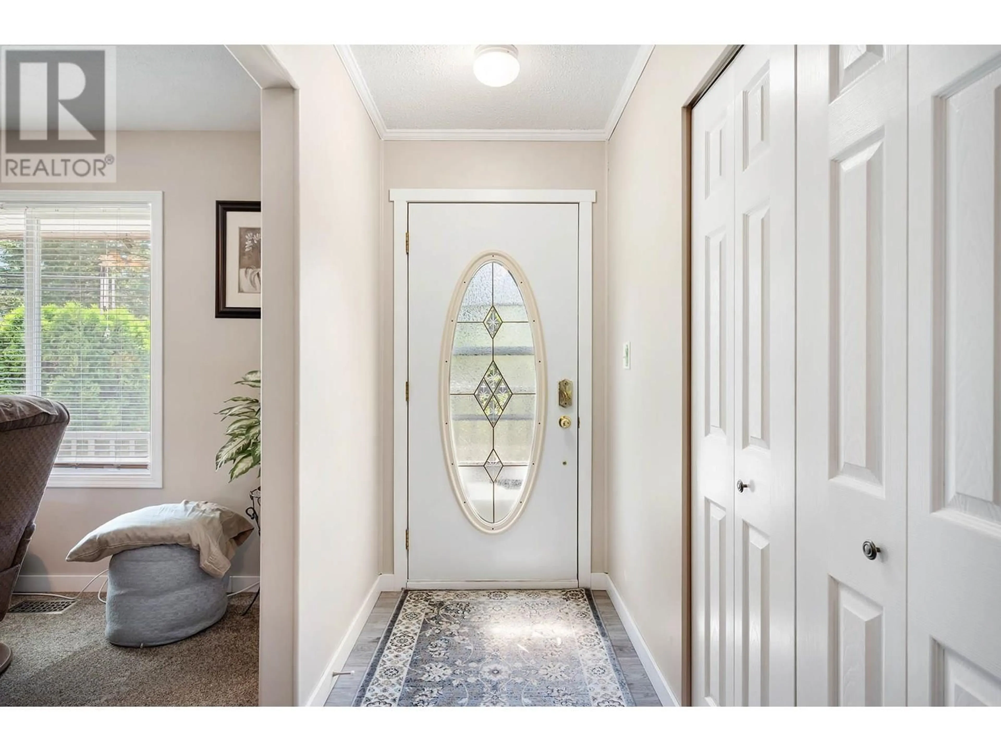629 BARRIERE LAKES ROAD, Barriere, British Columbia V0E1E0
Contact us about this property
Highlights
Estimated valueThis is the price Wahi expects this property to sell for.
The calculation is powered by our Instant Home Value Estimate, which uses current market and property price trends to estimate your home’s value with a 90% accuracy rate.Not available
Price/Sqft$249/sqft
Monthly cost
Open Calculator
Description
Welcome to this 4 bedroom, 2 bathroom turn key home on a 0.25acre flat lot with a 24x24 double car garage (oversized doors) & drive thru access from each side of the property. This well maintained home offers a perfect blend of functionality and comfort, featuring a 2 bedroom, 1 bathroom main living area upstairs with a tastefully finished kitchen that leads into the bright dining room & living room. The lower level offers a walk out basement with a 2 bedroom, 1 bathroom & laundry in law suite that was professionally installed in 2018. This could be used as an income helper or just main home living space. Enjoy the updated oversized back deck with access to the backyard gazebo area & plenty of room for garden beds or kids play area. Situated on a fully fenced lot, this home provides ample space for parking, outdoor activities, & enjoyment. Several updates completed throughout the home since 2018 making it an absolute a pleasure to show. With a well-maintained interior & modern finishes throughout, this home is move-in ready & awaits your personal touch. Whether you're looking for a peaceful retreat to call home or an investment opportunity, this property offers endless possibilities. Close proximity to all town amenities & only 35 minutes to the city of Kamloops. Call today for a full info package or private viewing. (id:39198)
Property Details
Interior
Features
Basement Floor
Bedroom
14'9'' x 10'7''Utility room
17'4'' x 11'0''Family room
11'2'' x 33'2''Foyer
6'3'' x 10'10''Exterior
Parking
Garage spaces -
Garage type -
Total parking spaces 2
Property History
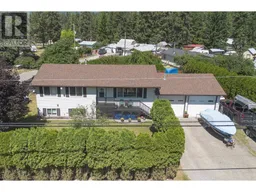 65
65
