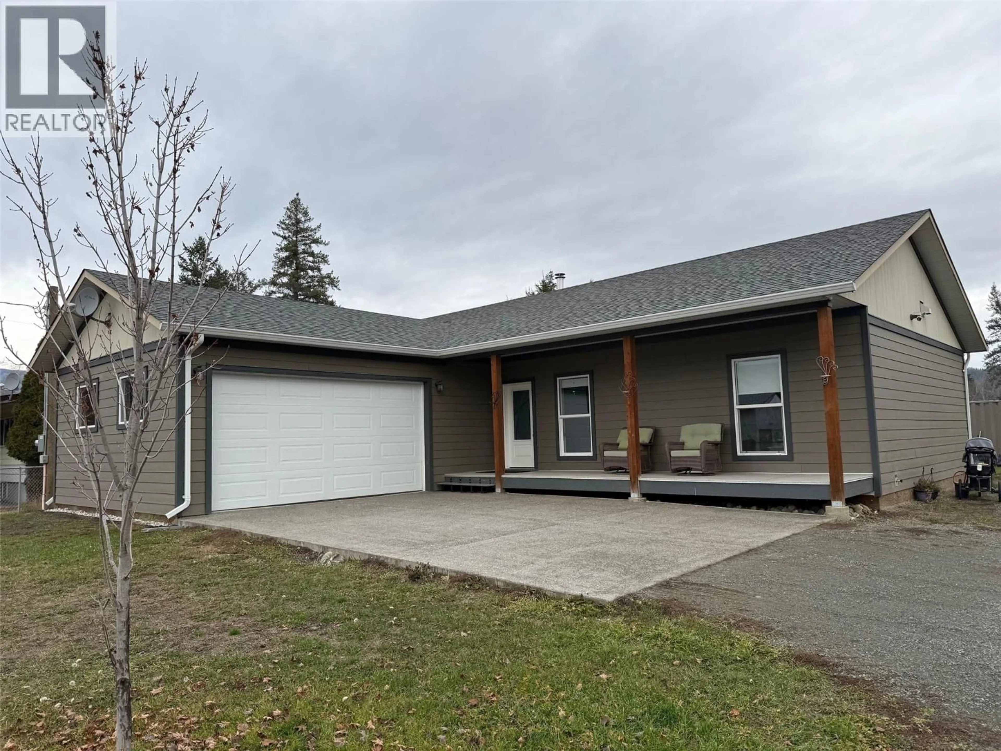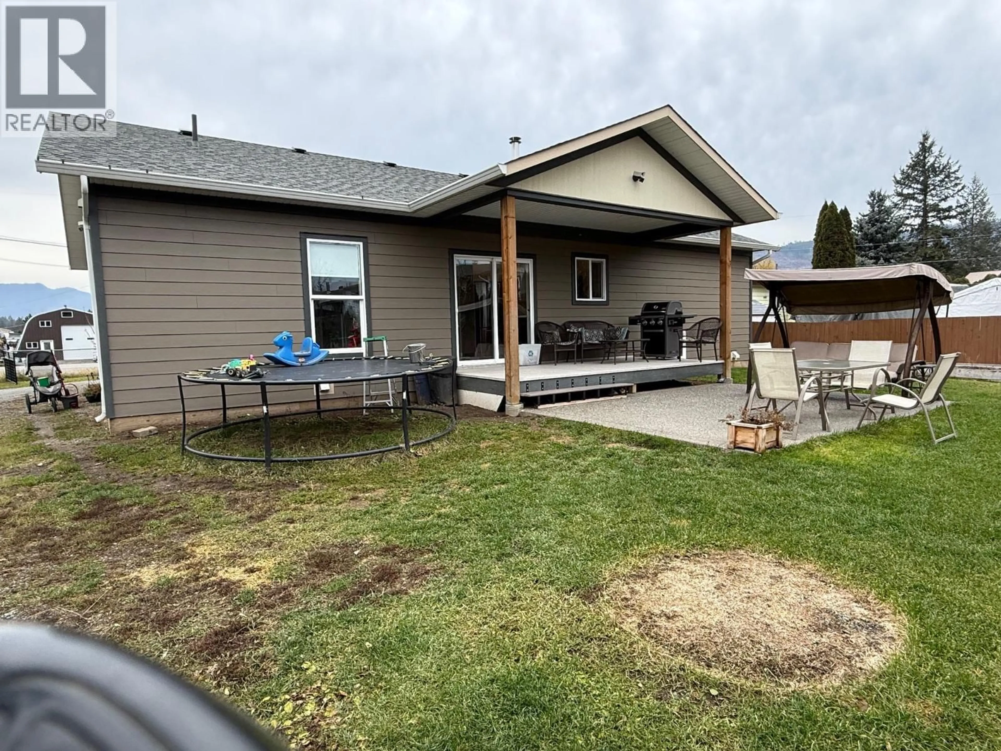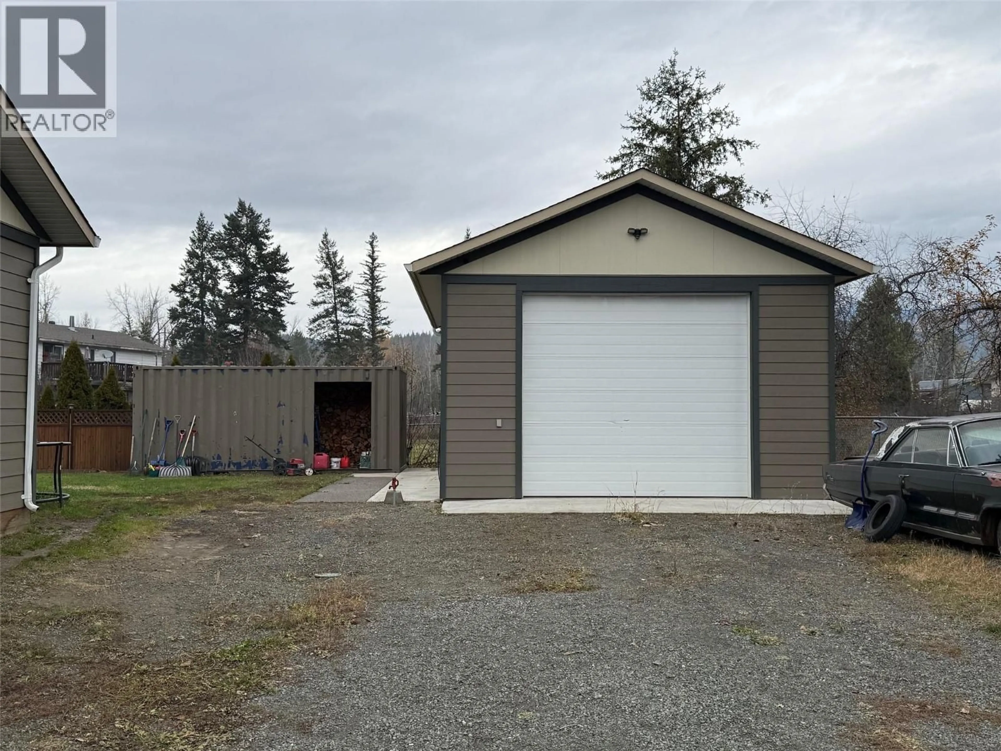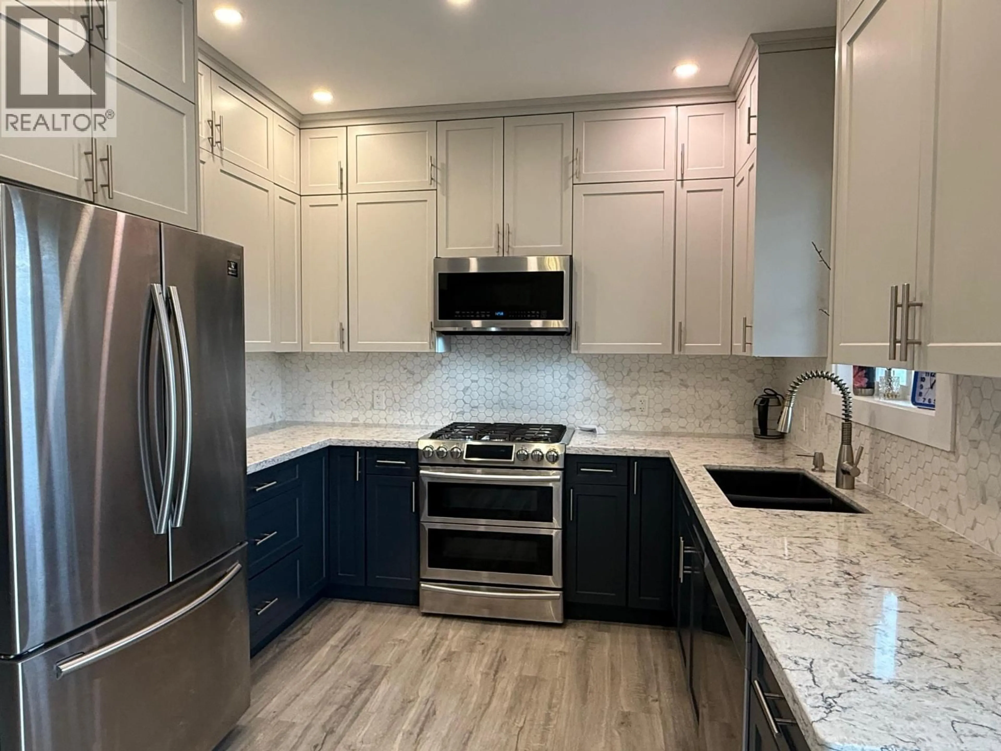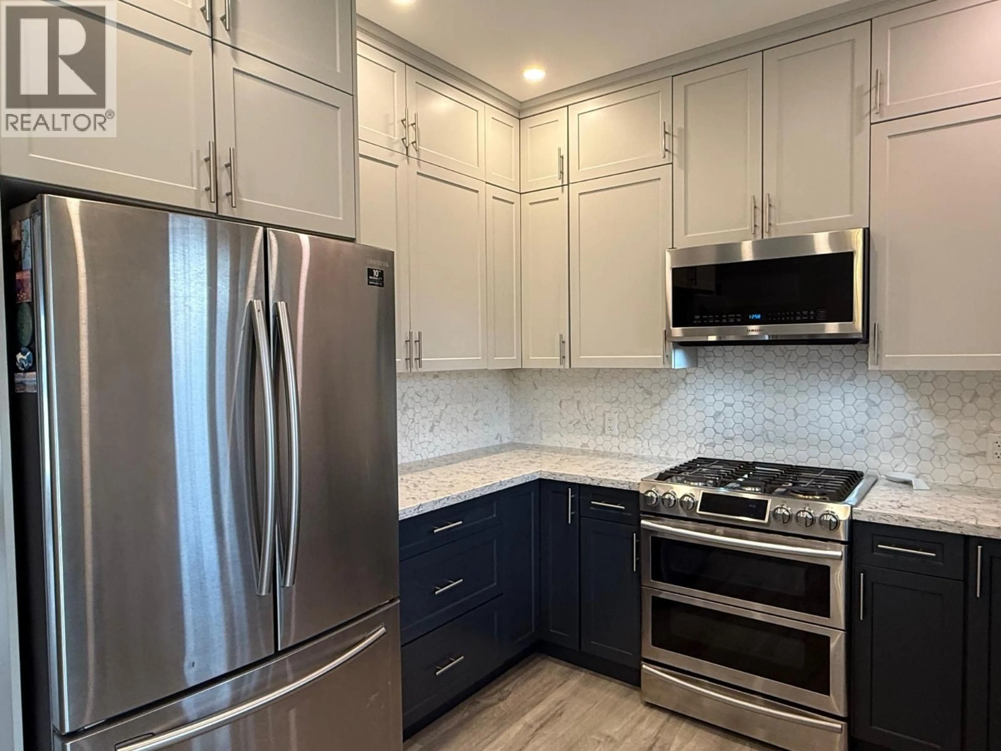535 BARKLEY ROAD, Barriere, British Columbia V0E1E0
Contact us about this property
Highlights
Estimated valueThis is the price Wahi expects this property to sell for.
The calculation is powered by our Instant Home Value Estimate, which uses current market and property price trends to estimate your home’s value with a 90% accuracy rate.Not available
Price/Sqft$479/sqft
Monthly cost
Open Calculator
Description
Nicely designed, spacious home with covered decks front and back and all fully fenced for kiddies or pets with an added bonus of a 30'x20' detached shop with a 2 piece bath, small mezzanine and wood heating. Home also has an extra wide double car attached garage. Home has a WETT Certified Pellet stove in the living room, centrally located to give home a nice even heat. Heat pump is a great feature giving you warmth in winter and cool in summer. Kitchen and dining room located at back of the home and out to the covered back yard deck. Kitchen was specially designed with cupboards reaching to the ceiling. Samsung appliances go with home. Propane gas cook top with double electric oven. Must see and dream of your own furnishing in this spacious home. Quick possession is a definite and you can find yourself moving in before the holidays! Will not last long! Call and set up for your personal tour. (id:39198)
Property Details
Interior
Features
Main level Floor
Laundry room
5'2'' x 5'5''Bedroom
9'9'' x 12'Primary Bedroom
14' x 14'5''Living room
14'9'' x 15'11''Exterior
Parking
Garage spaces -
Garage type -
Total parking spaces 2
Property History
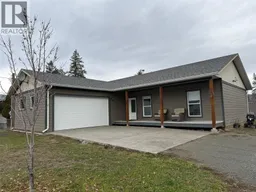 20
20
