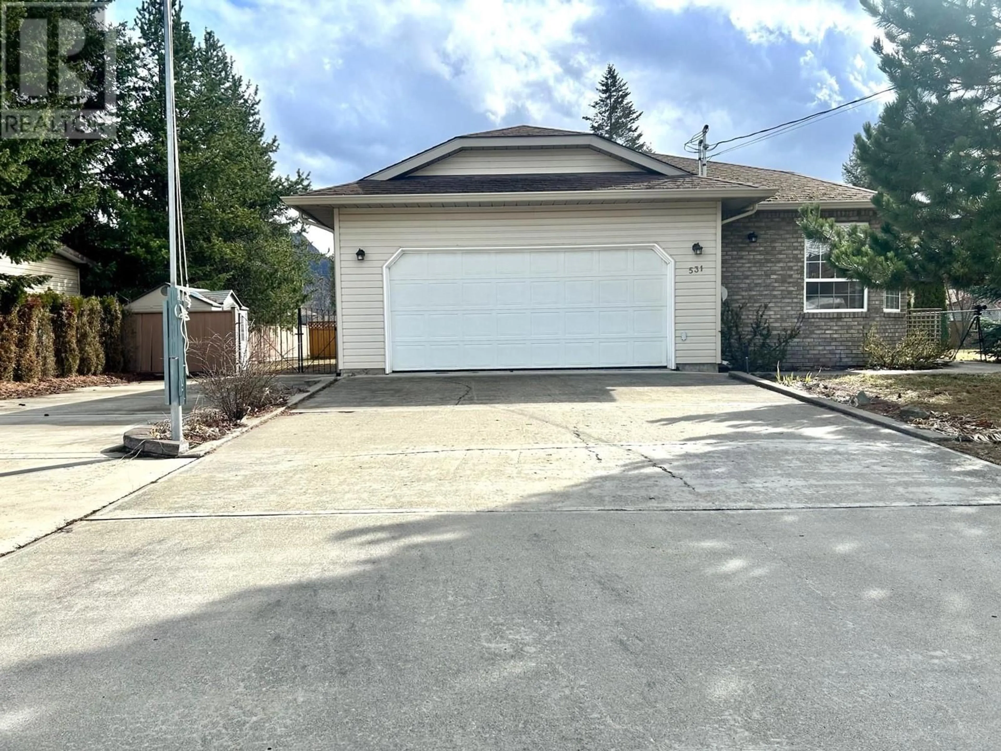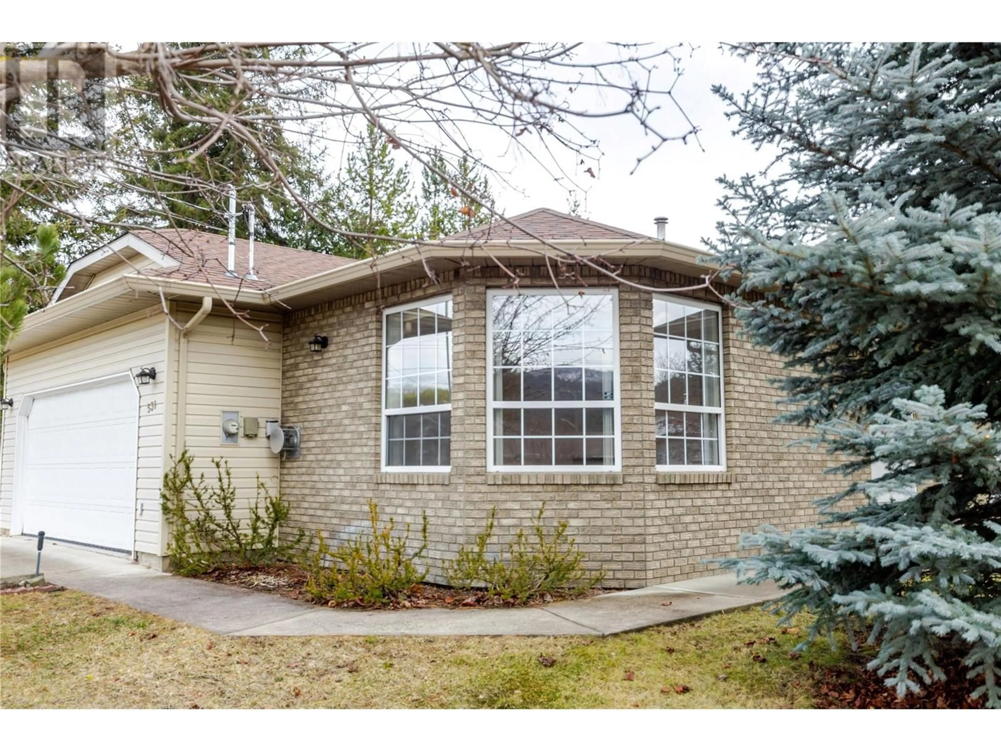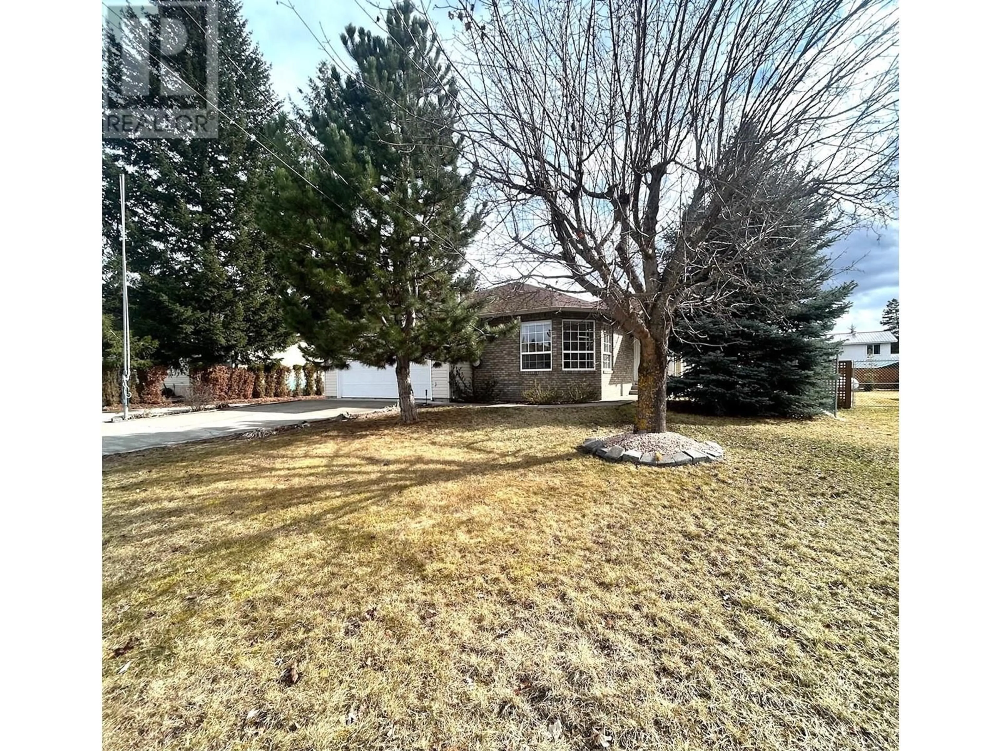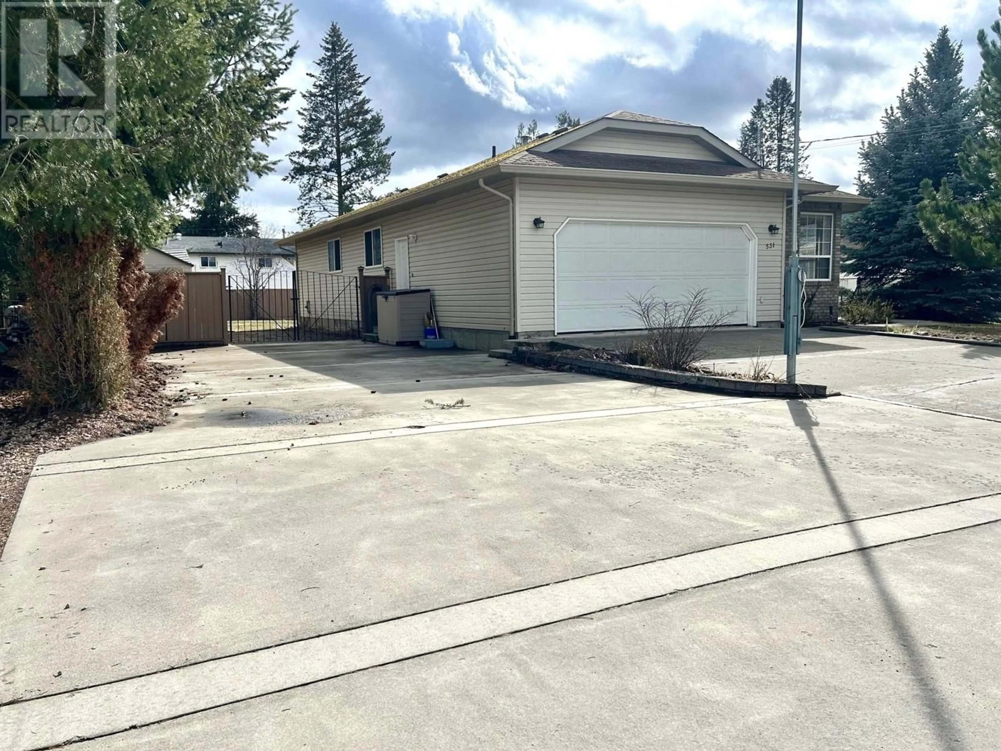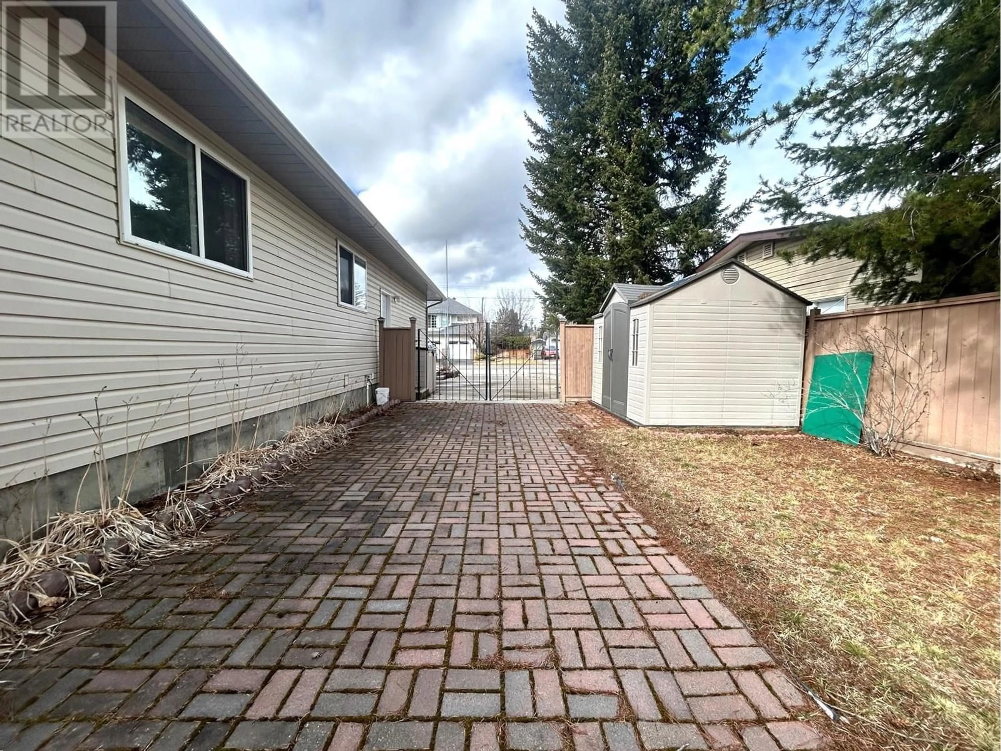531 ORIOLE WAY, Barriere, British Columbia V0E1E0
Contact us about this property
Highlights
Estimated ValueThis is the price Wahi expects this property to sell for.
The calculation is powered by our Instant Home Value Estimate, which uses current market and property price trends to estimate your home’s value with a 90% accuracy rate.Not available
Price/Sqft$201/sqft
Est. Mortgage$2,482/mo
Tax Amount ()$2,897/yr
Days On Market94 days
Description
Ideal Family Home nestled in a welcoming neighborhood, this 3-bedroom, 3-bathroom rancher blends contemporary elegance with cozy charm. The bright, open floor plan is warmed by an economical propane furnace & heat pump. The updated kitchen, a chef's dream, features modern appliances, a central island with sink, pull-out pantry, ample counters & storage, and opens to a covered deck, ideal for outdoor living. The inviting living room, centered around a propane gas fireplace, offers the perfect space to relax or entertain. The primary bedroom boasts a walk-in closet & private 3-piece ensuite. A finished basement with separate entrance awaits your creative vision. Extras include an attached 2-car garage, concrete driveway, underground sprinklers, RV parking, & 2 storage sheds. Conveniently located blocks from Barriere Secondary & close to town amenities, with easy access to outdoor recreation & the highway. Call LB today to book your viewing! (id:39198)
Property Details
Interior
Features
Basement Floor
Foyer
5'0'' x 12'0''Storage
4'0'' x 21'0''Storage
13'0'' x 15'0''Family room
16'0'' x 17'0''Exterior
Parking
Garage spaces -
Garage type -
Total parking spaces 5
Property History
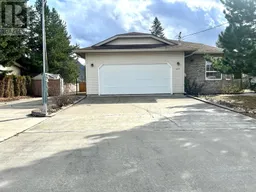 38
38
