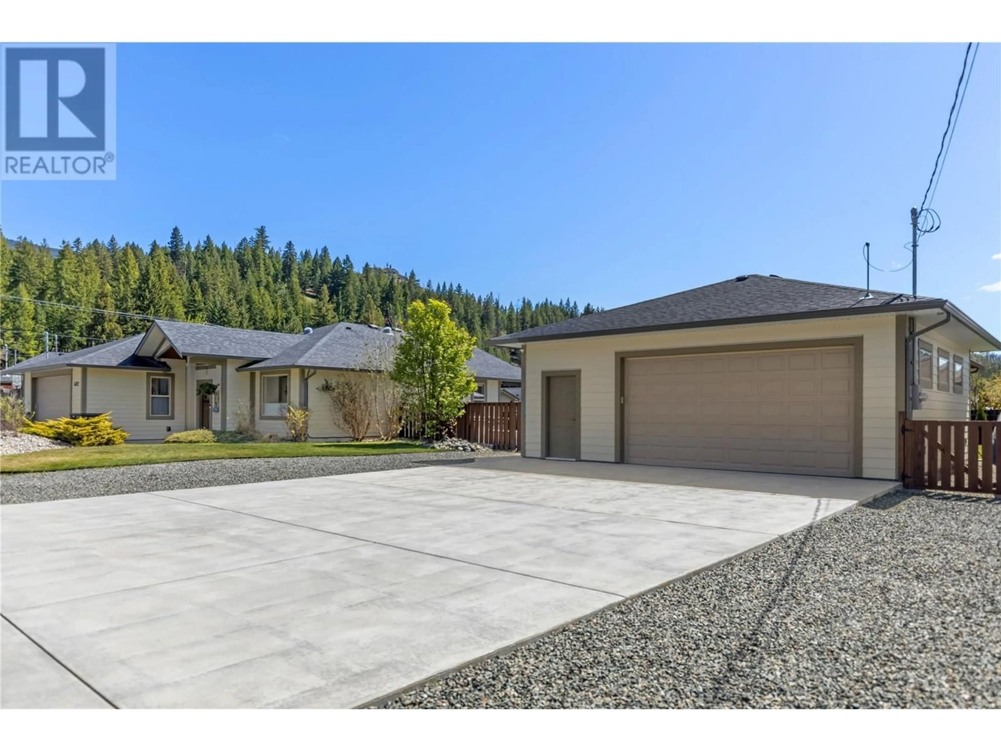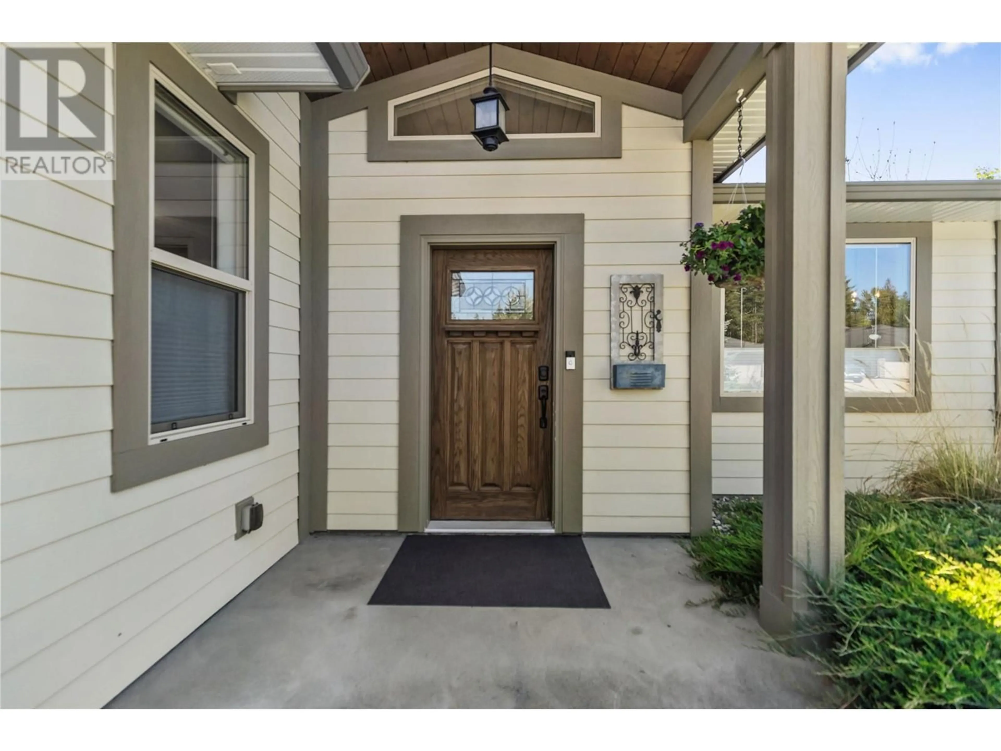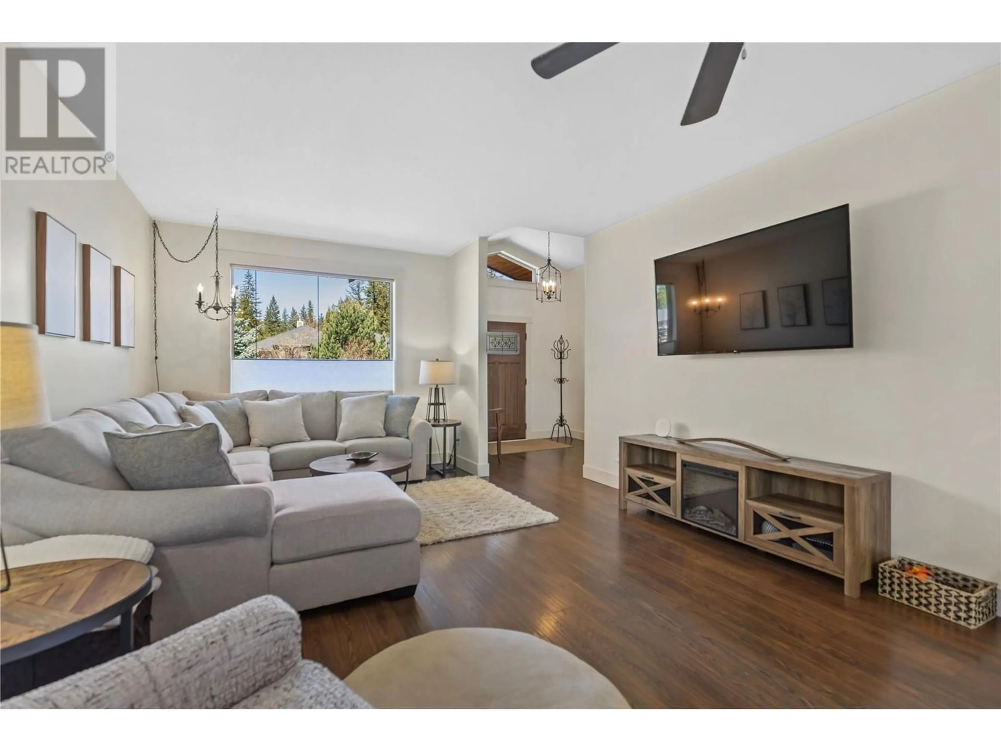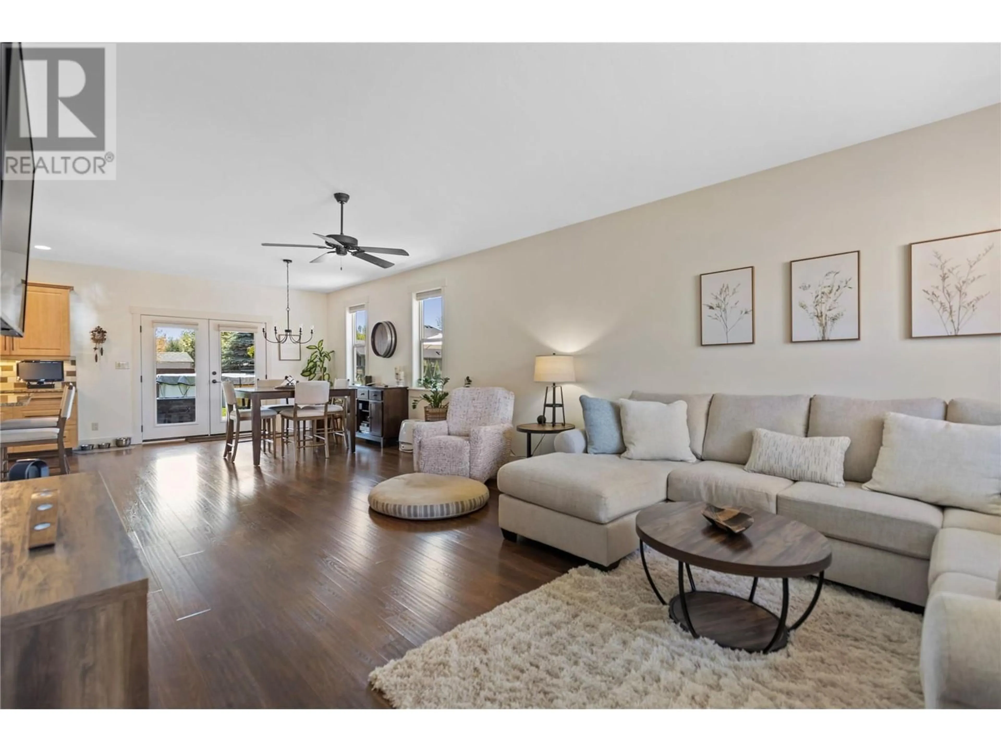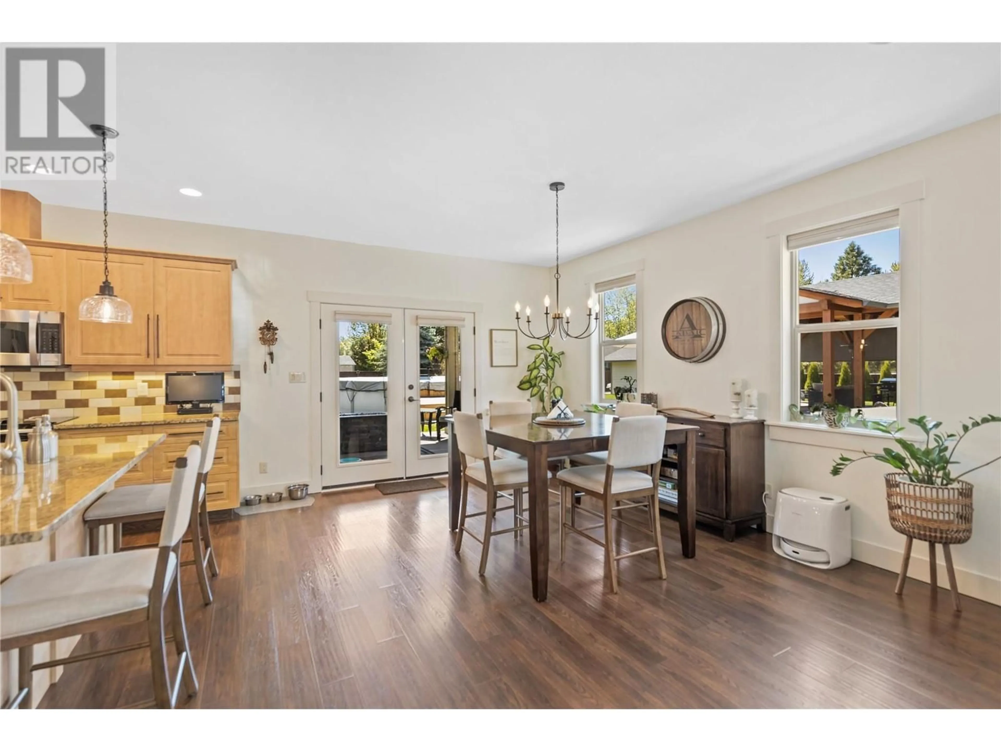4812 SPRUCE CRESCENT, Barriere, British Columbia V0E1E0
Contact us about this property
Highlights
Estimated valueThis is the price Wahi expects this property to sell for.
The calculation is powered by our Instant Home Value Estimate, which uses current market and property price trends to estimate your home’s value with a 90% accuracy rate.Not available
Price/Sqft$435/sqft
Monthly cost
Open Calculator
Description
Executive-Style Living with Refined Comfort Situated on a double lot, this beautifully appointed 3-bed, 2-bath rancher offers 2,000+ sq. ft. of open-concept elegance—ideal for quiet evenings or lively gatherings. The chef-inspired kitchen features a central island, granite counters & premium appliances, flowing into a spacious dining area perfect for hosting. French doors lead to a 12' x 14' covered patio, extending your living space outdoors. Unwind in your private oasis with a brick patio & 25' round above-ground pool. The covered Post & Beam outdoor kitchen/bar with propane fireplace sets the tone for year-round fireside entertaining. The spacious main bedroom includes a W-I closet, 4-pc ensuite & private deck access via French doors. The attached garage doubles as a games room, easily convertible back. A separate 29' x 27' heated shop/garage with epoxy floors, 2-pc bath & ample storage is perfect for hobbies or a home-based business. Fully fenced backyard with IG irrigation & RV parking (2 x 30-amp plugs) offers low-maintenance living. Just a short stroll to town amenities & minutes from golf & outdoor recreation—this home blends luxury with lifestyle. (id:39198)
Property Details
Interior
Features
Secondary Dwelling Unit Floor
Partial bathroom
Exterior
Features
Parking
Garage spaces -
Garage type -
Total parking spaces 7
Property History
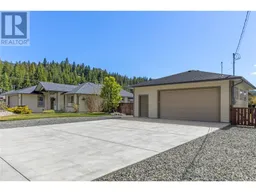 39
39
