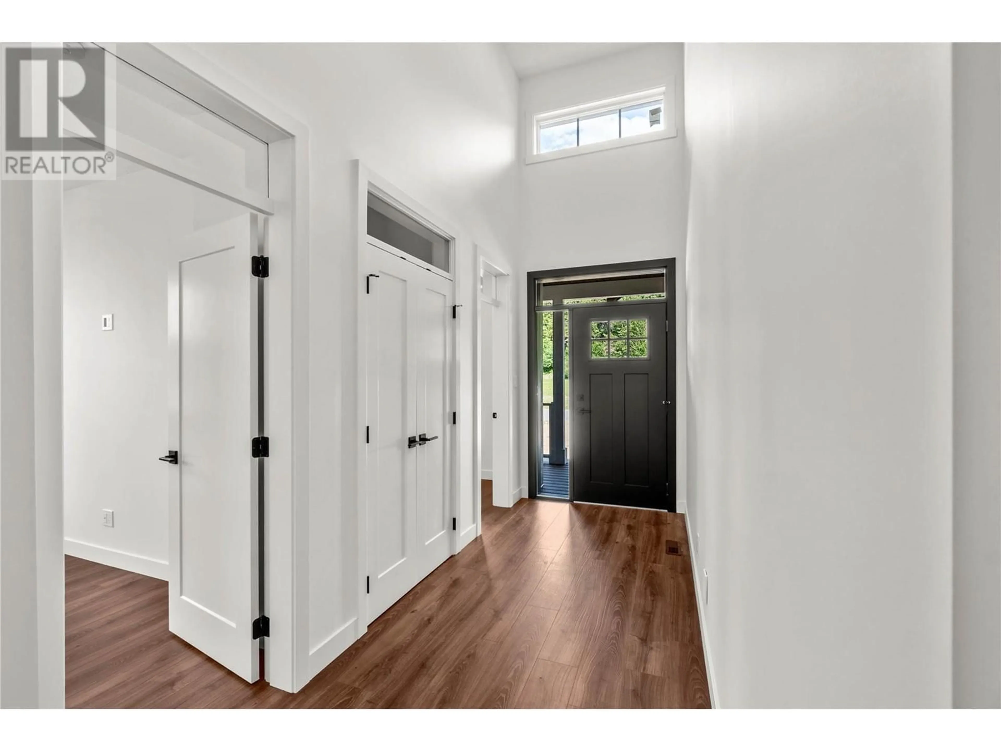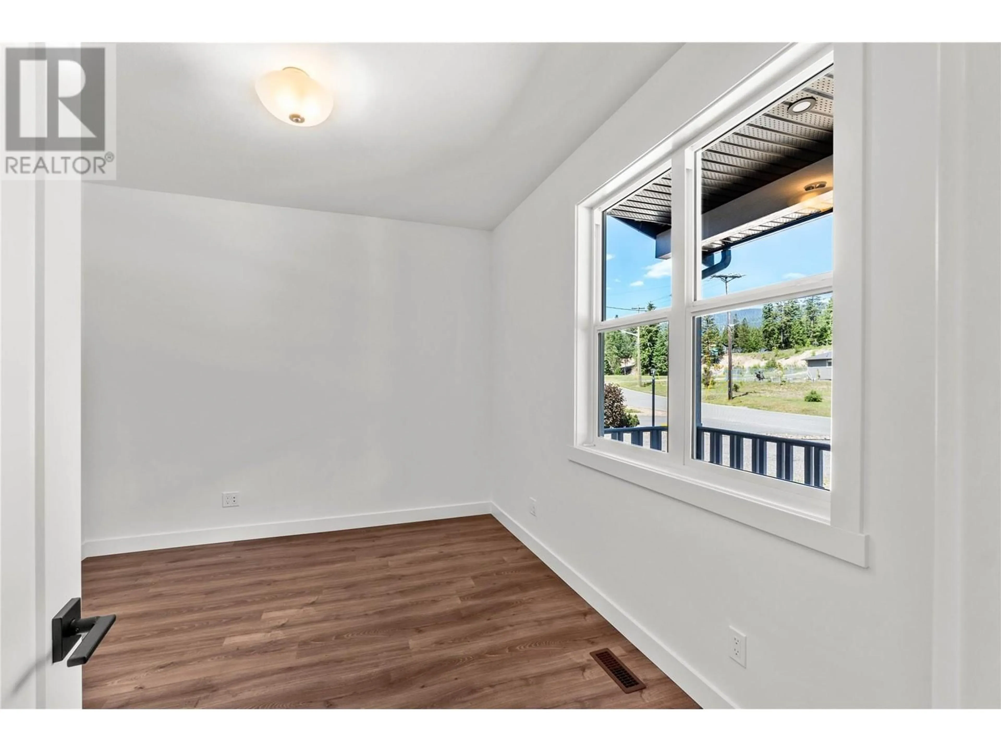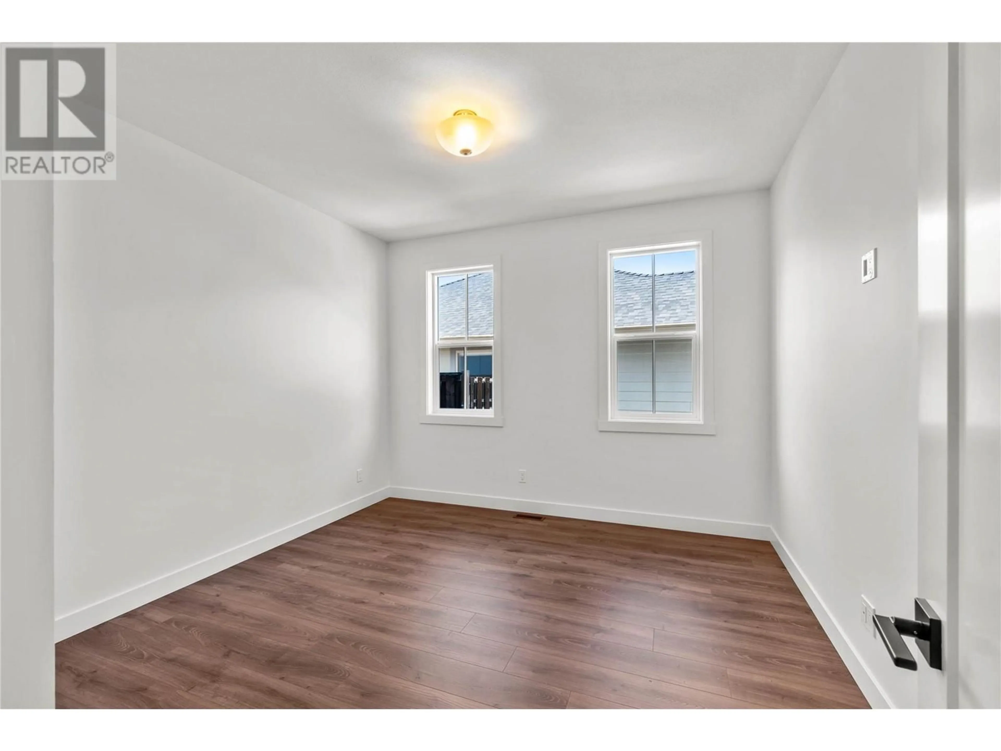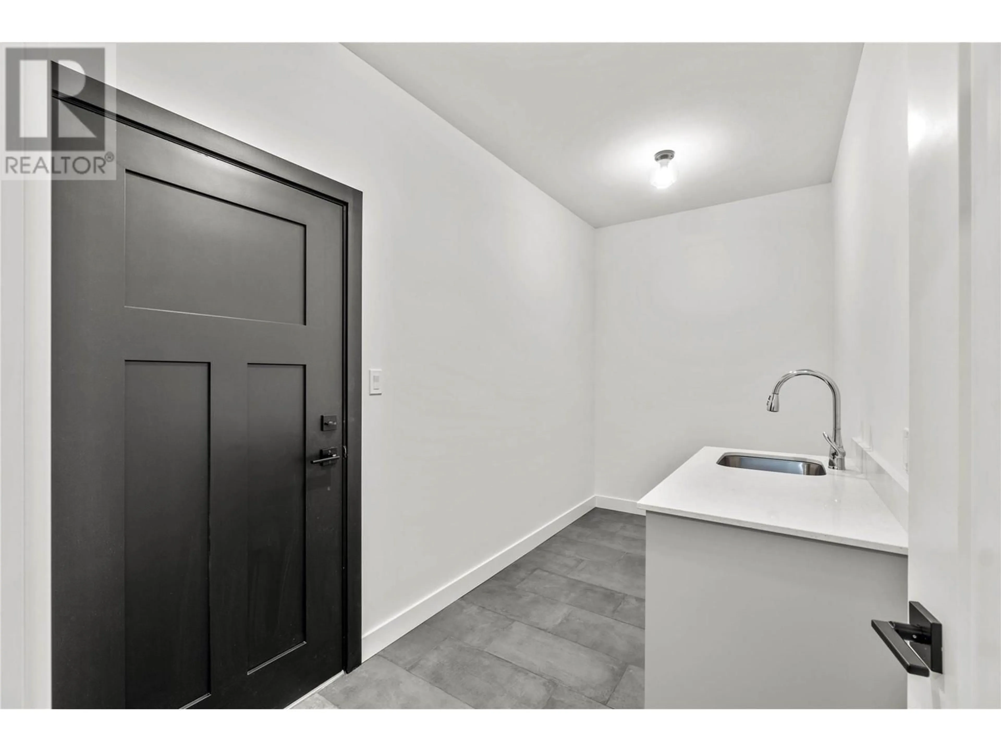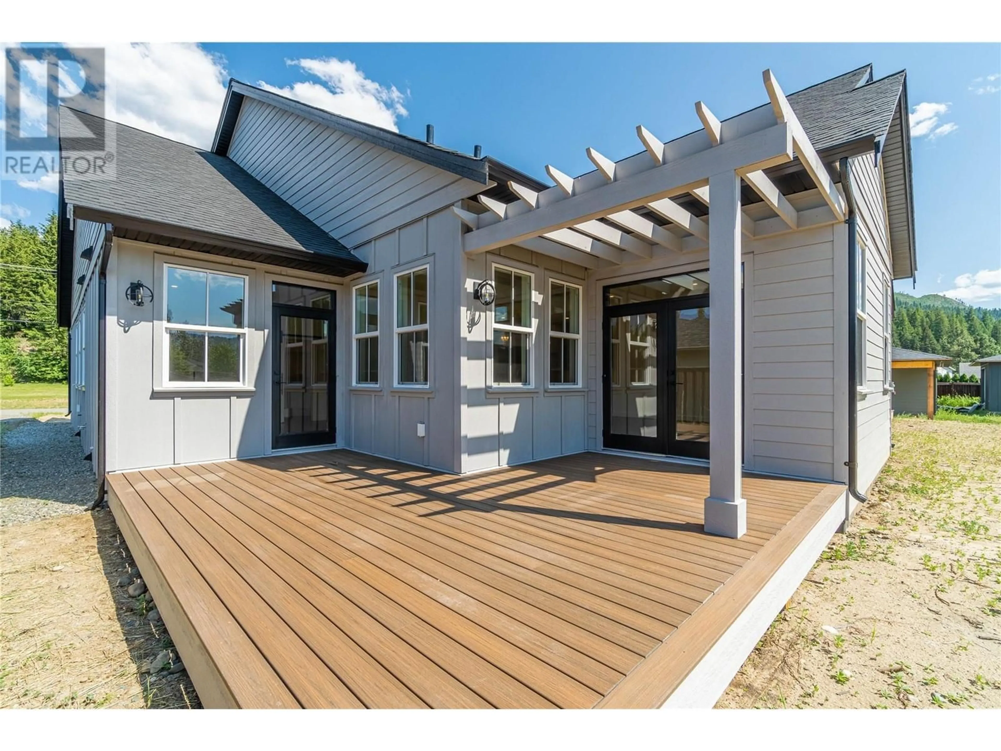
4787 BIRCH LANE, Barriere, British Columbia V0E1E0
Contact us about this property
Highlights
Estimated ValueThis is the price Wahi expects this property to sell for.
The calculation is powered by our Instant Home Value Estimate, which uses current market and property price trends to estimate your home’s value with a 90% accuracy rate.Not available
Price/Sqft$348/sqft
Est. Mortgage$2,469/mo
Tax Amount ()$2,435/yr
Days On Market174 days
Description
Custom built home ready for possession. This rancher is spacious with open floor plan high ceilings and quality features. This neutral decor will be perfect for your furnishings. The large kitchen with island and walk in pantry gives you space for family or entertaining. Bright space opens out to the a sundeck for morning coffee or BBQ dinners. Bedrooms have ample room. Master bedroom allows for oversized furniture and features a walkin closet and ensuite. All your living on one floor has convenience you are looking for. Large laundry room that leads to garage. The crawl space provides storage. Call to view this beautiful home in quiet Barriere. A great community to retire or raise your family. Measurements are approximate (id:39198)
Property Details
Interior
Features
Main level Floor
Pantry
5'2'' x 10'7''Full bathroom
Kitchen
16'8'' x 10'10''Laundry room
6'5'' x 13'Exterior
Parking
Garage spaces -
Garage type -
Total parking spaces 1
Property History
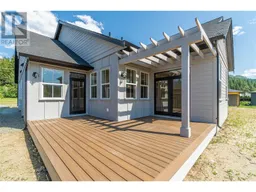 18
18
