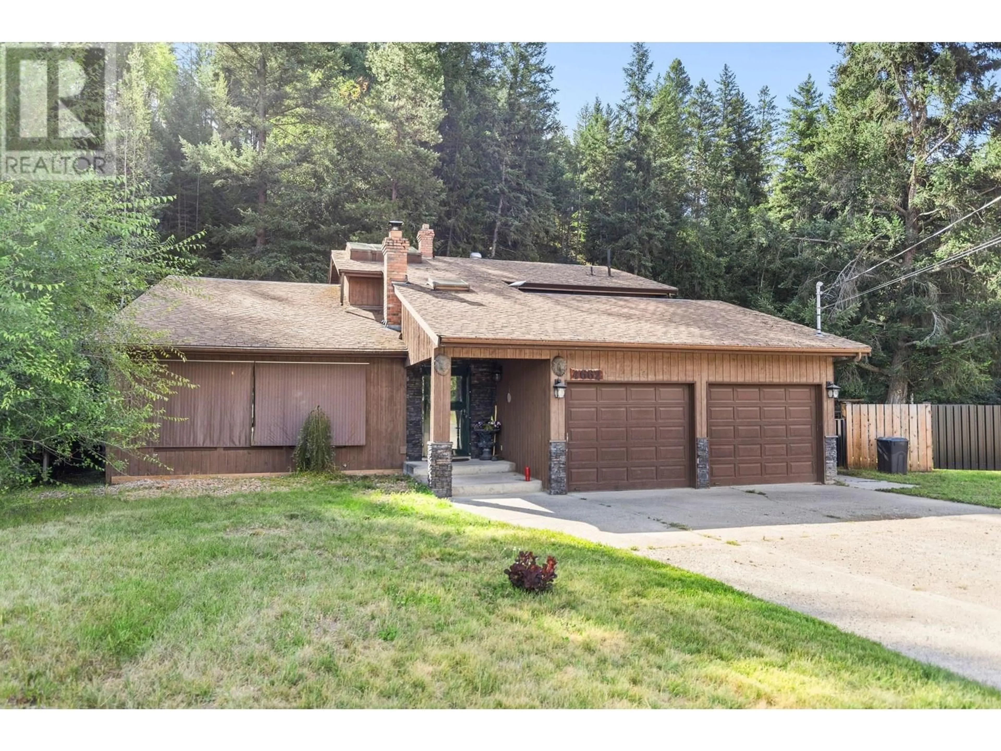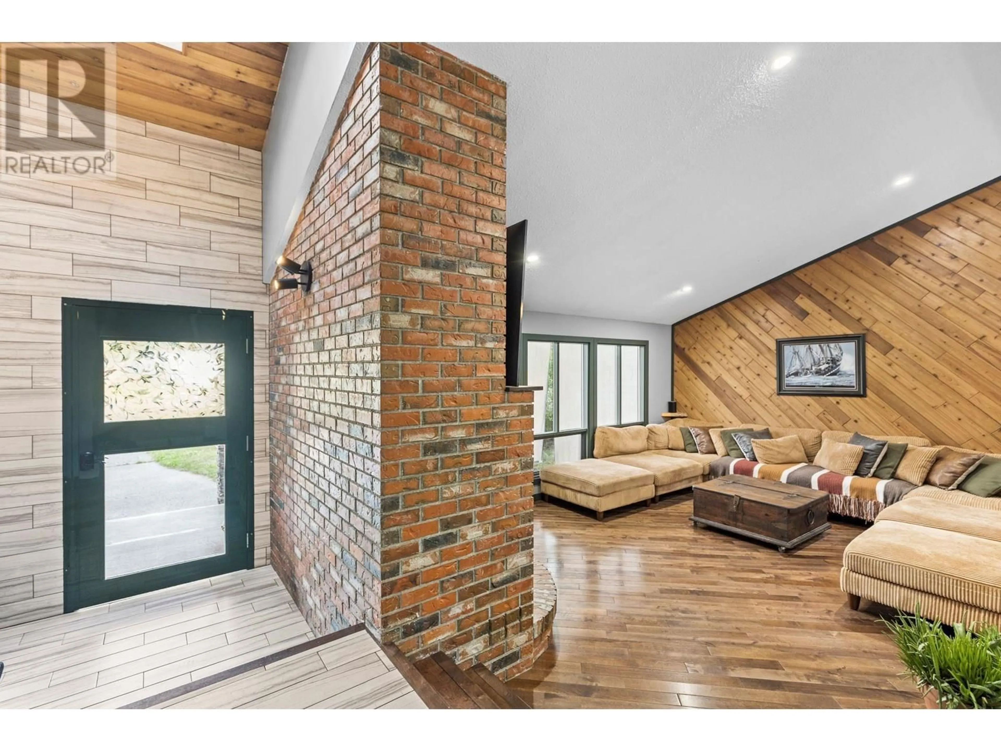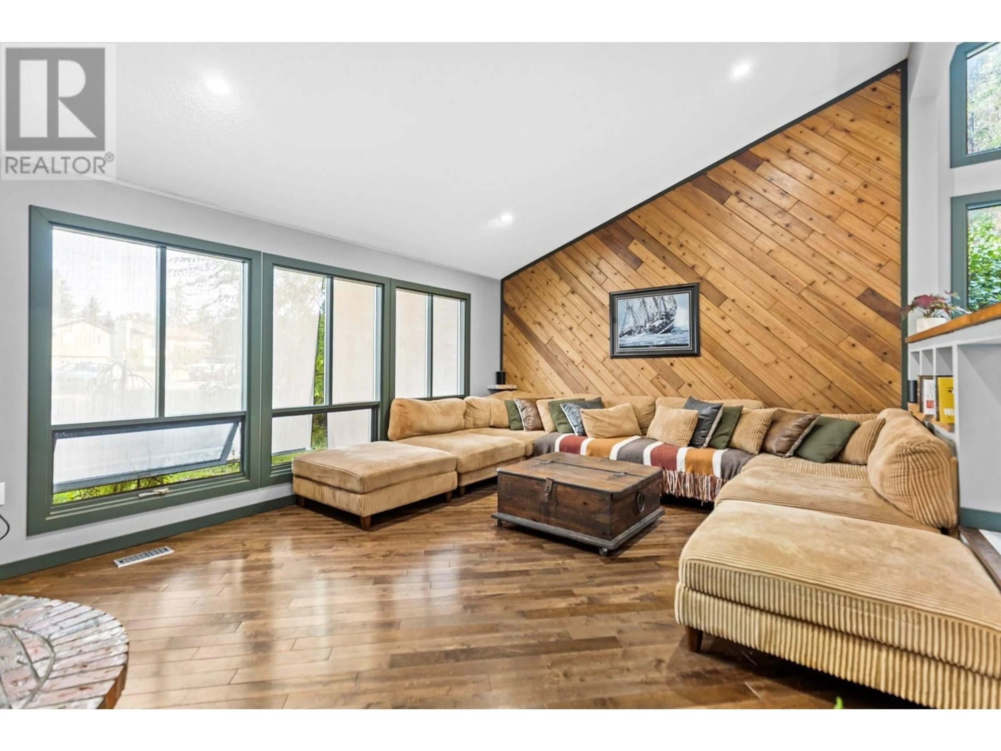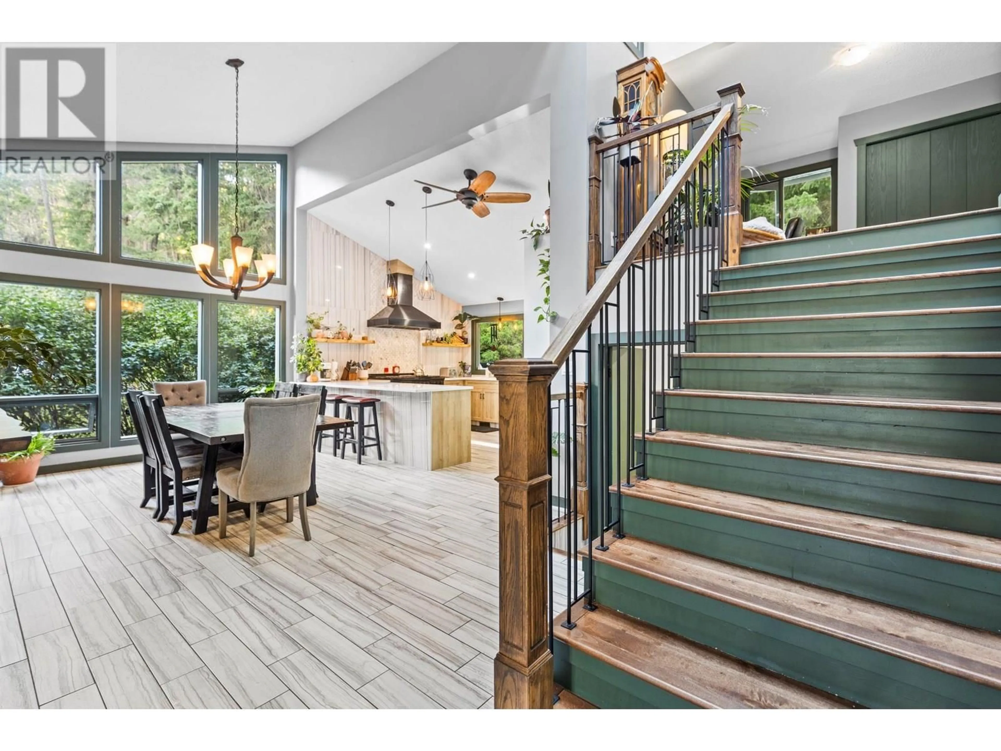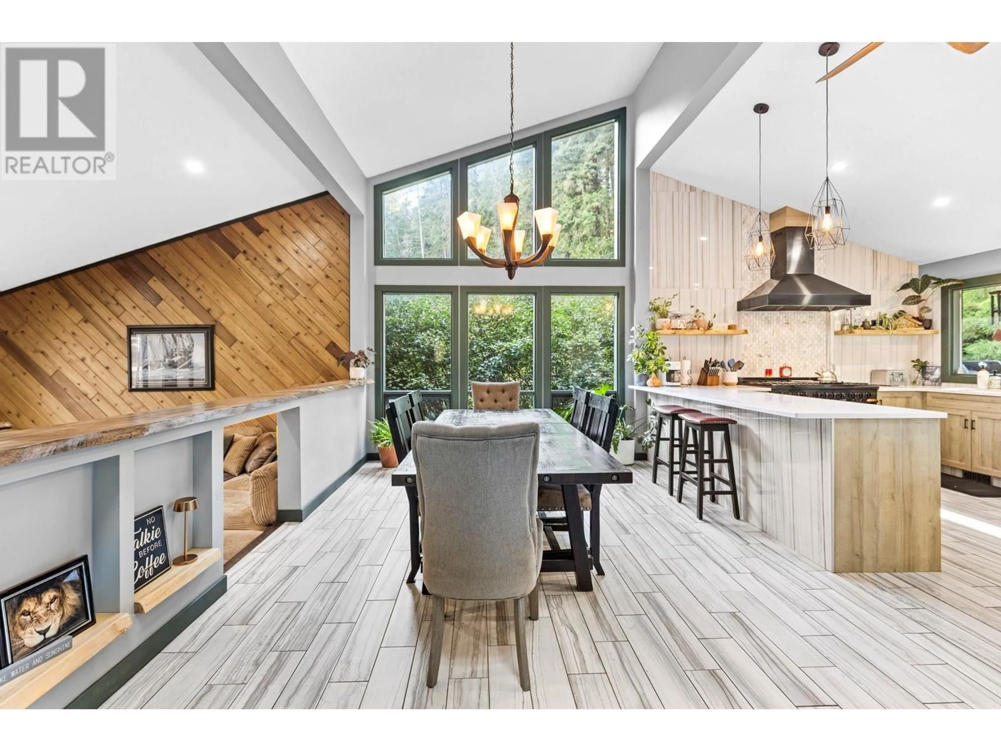4662 BIRCH LANE, Barriere, British Columbia V0E1E0
Contact us about this property
Highlights
Estimated valueThis is the price Wahi expects this property to sell for.
The calculation is powered by our Instant Home Value Estimate, which uses current market and property price trends to estimate your home’s value with a 90% accuracy rate.Not available
Price/Sqft$289/sqft
Monthly cost
Open Calculator
Description
An exceptional opportunity awaits — this 3-bed+ den and flex space, 3-bath custom-inspired home blends timeless character with modern design in all the right ways. This property offers privacy, style, and space on a .55 acre corner lot. Vaulted ceilings, expansive windows, and newer skylights flood the home with natural light. A mix of high-end tile, including marble accents throughout, brings a sense of sophistication to every room. The kitchen is a true standout, anchored by a ZLINE dual fuel convection oven — a culinary dream for any home chef. In the main living area, striking maple live-edge wood add organic warmth and a bold design statement, perfectly complementing the custom finishes and unique layout. A flexible top landing offers the ideal space for a home office or reading nook. Outdoor living is just as impressive: the backyard deck is surrounded by mature trees for privacy and features a custom stone-accented built-in BBQ — perfect for entertaining. The primary suite opens onto its own private deck, offering a peaceful retreat. A large detached shop and greenhouse complete this exceptional property. Too many upgrades to list! Truly a must see! (id:39198)
Property Details
Interior
Features
Main level Floor
3pc Bathroom
Kitchen
11'4'' x 16'0''Sauna
5'0'' x 7'2''Laundry room
6'8'' x 10'3''Exterior
Parking
Garage spaces -
Garage type -
Total parking spaces 2
Property History
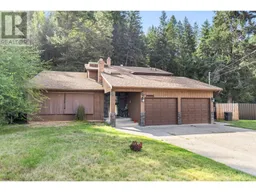 25
25
