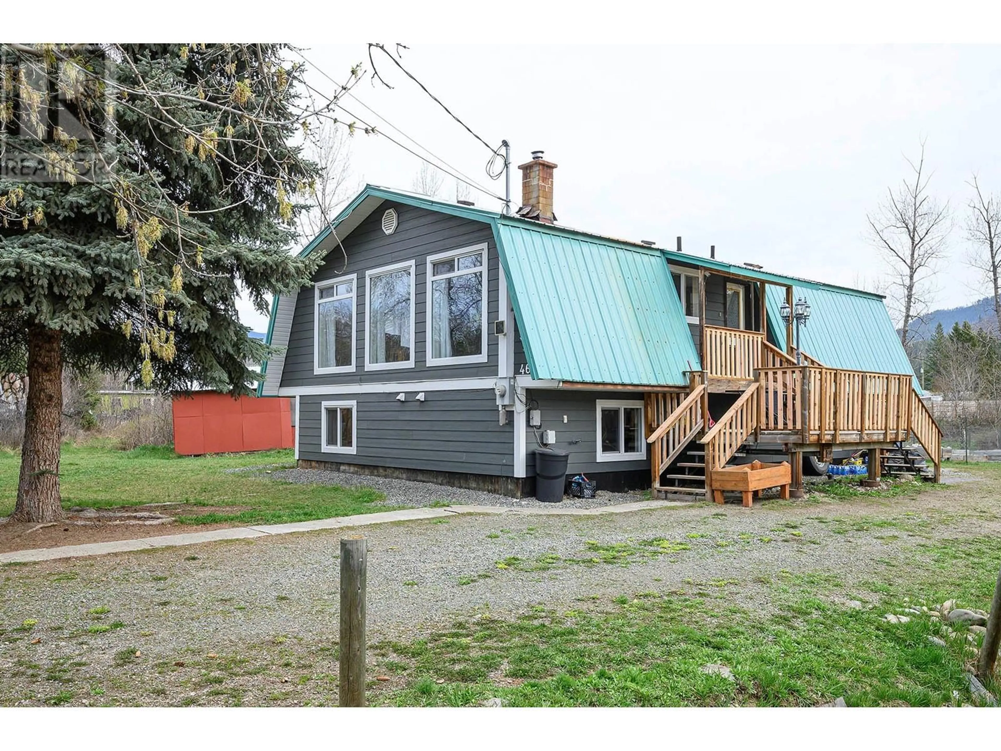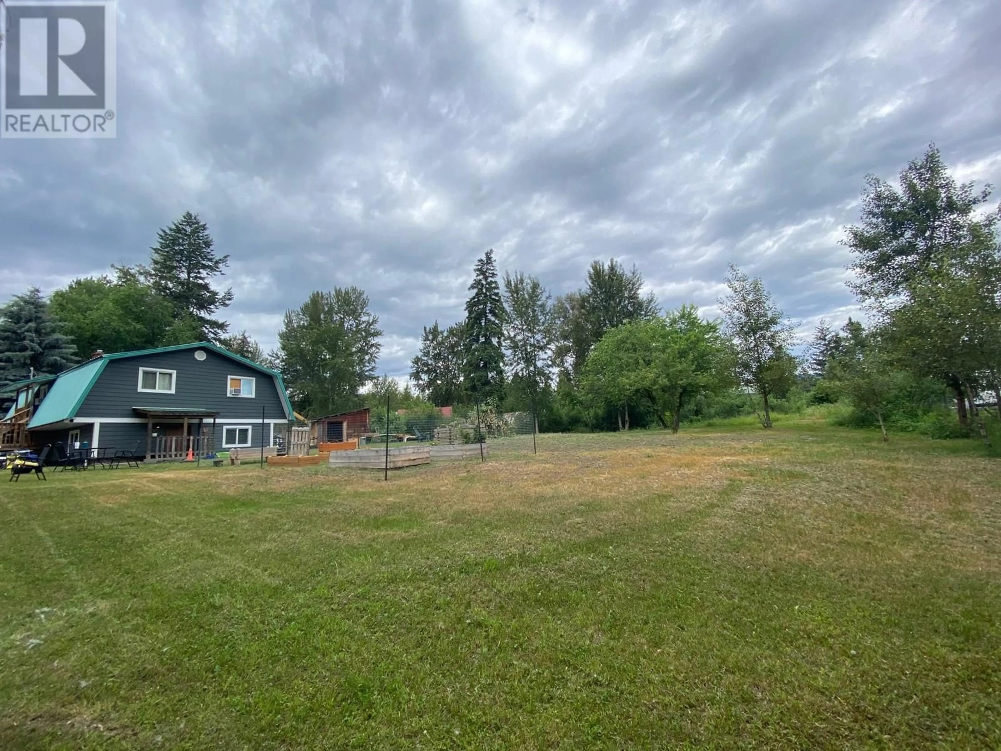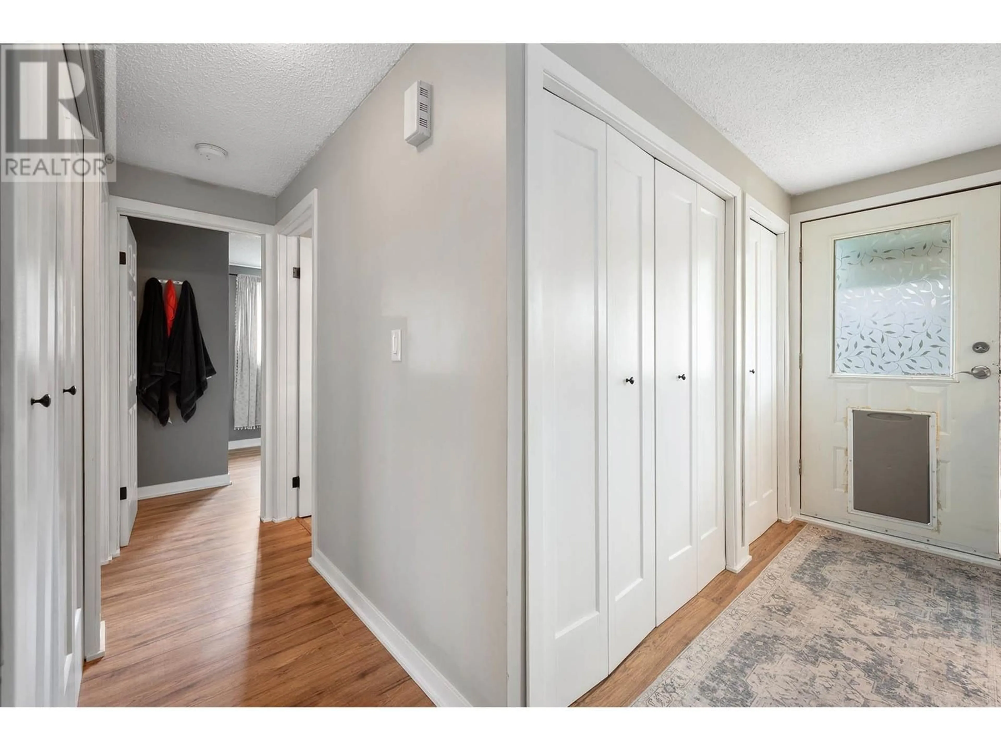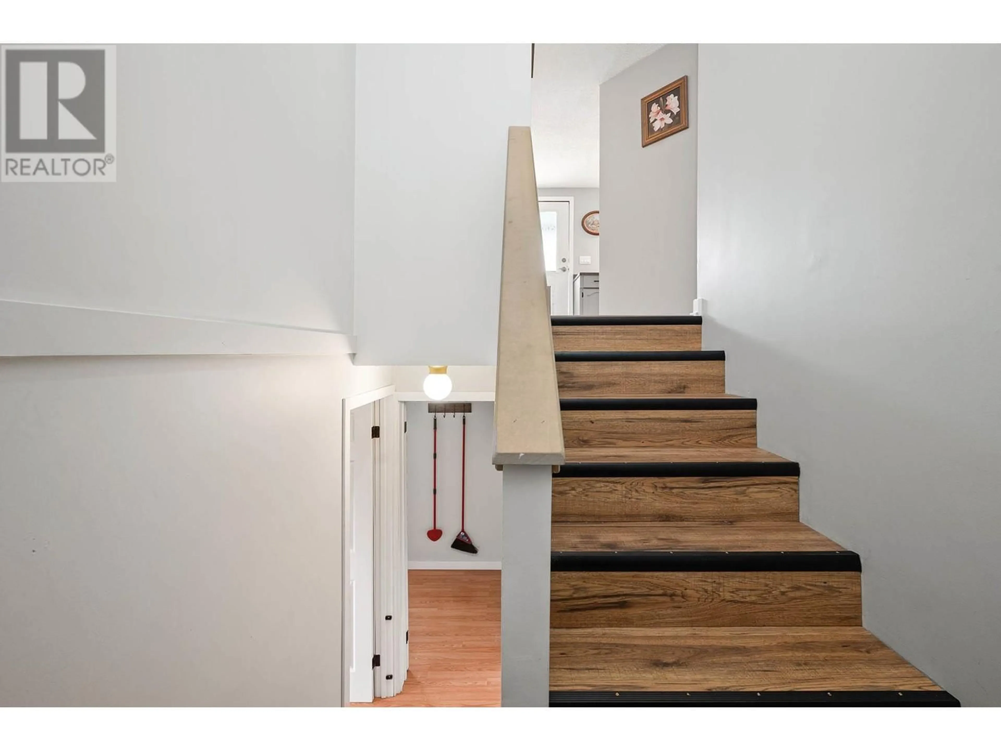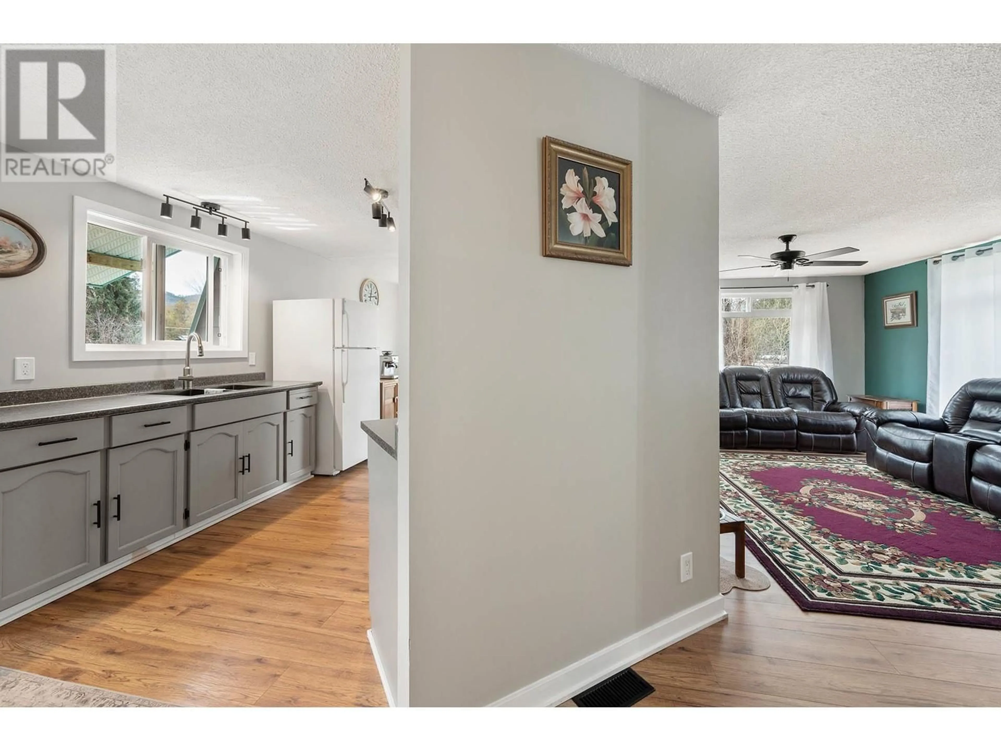4610 SAUL ROAD, Barriere, British Columbia V0E1E0
Contact us about this property
Highlights
Estimated ValueThis is the price Wahi expects this property to sell for.
The calculation is powered by our Instant Home Value Estimate, which uses current market and property price trends to estimate your home’s value with a 90% accuracy rate.Not available
Price/Sqft$263/sqft
Est. Mortgage$2,104/mo
Tax Amount ()$2,131/yr
Days On Market26 days
Description
Great location with this tastefully updated home close to all amenities & walking distance to the river trail & school. Enjoy the spacious main floor layout featuring a functional kitchen that leads into the bright living room & dining room, complete with 2 good sized bedrooms & a bathroom. The lower level is a walk out basement offering one more bedroom with possibility of a 4th or family room, laundry, & mechanical area. This property has seen numerous updates throughout the interior as well as updated windows & exterior siding. Private lot, fully fenced with garden area, plenty of lawn space & so much potential to expand. This is a must see! (id:39198)
Property Details
Interior
Features
Basement Floor
Laundry room
6'0'' x 18'0''Utility room
11'0'' x 10'0''Recreation room
11'0'' x 17'0''Bedroom
11'0'' x 15'0''Property History
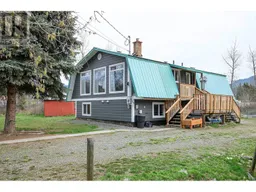 59
59
