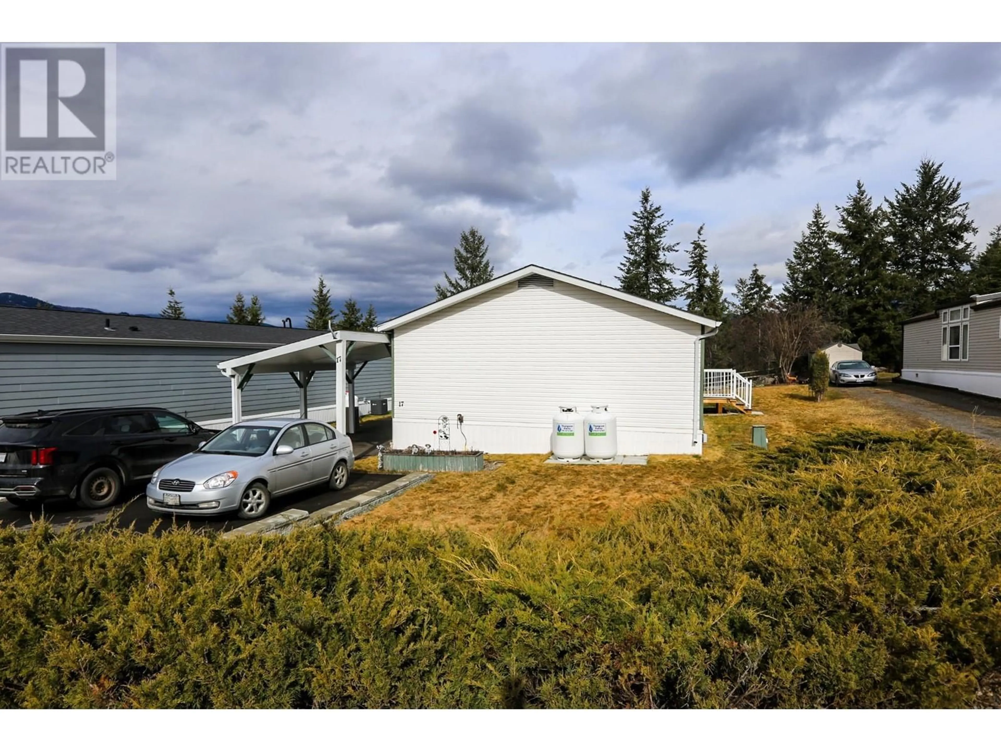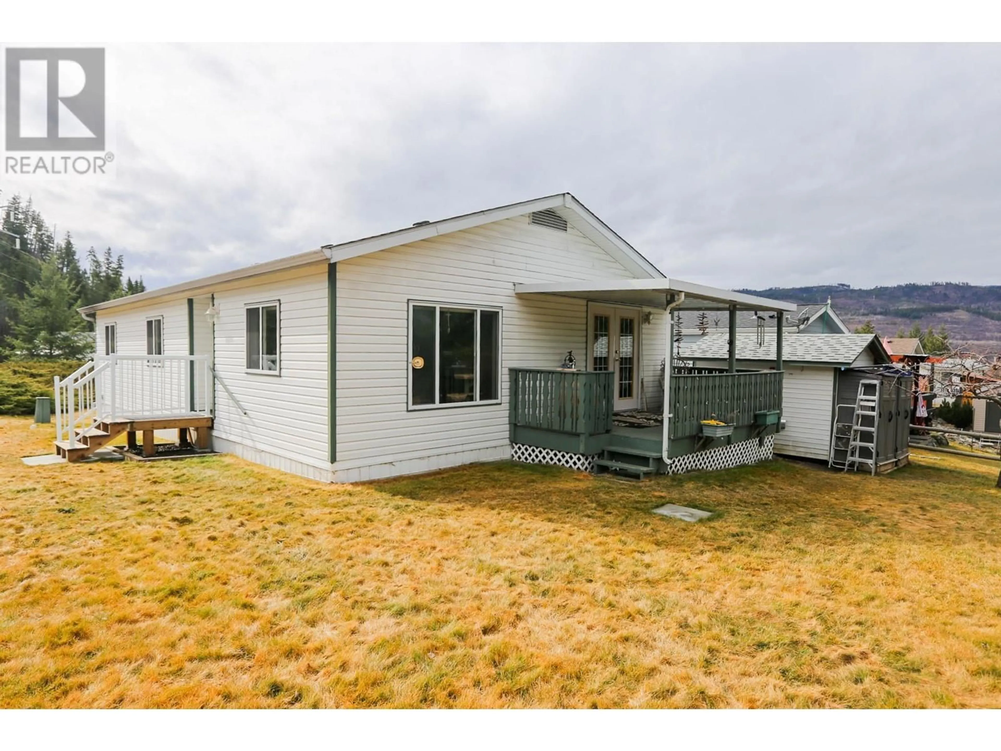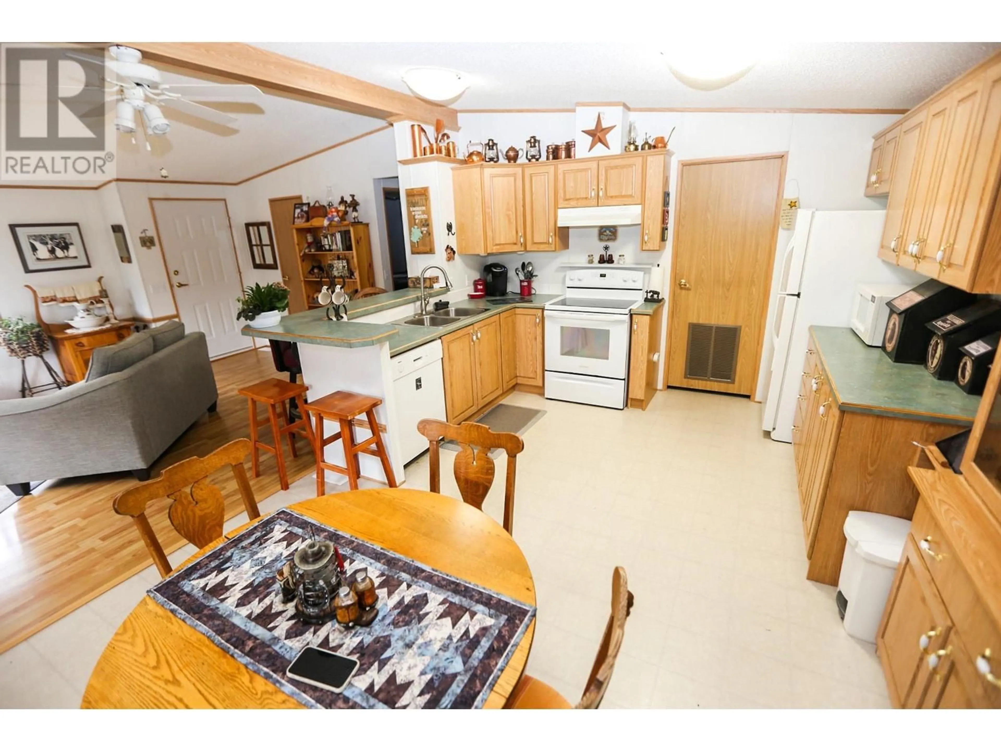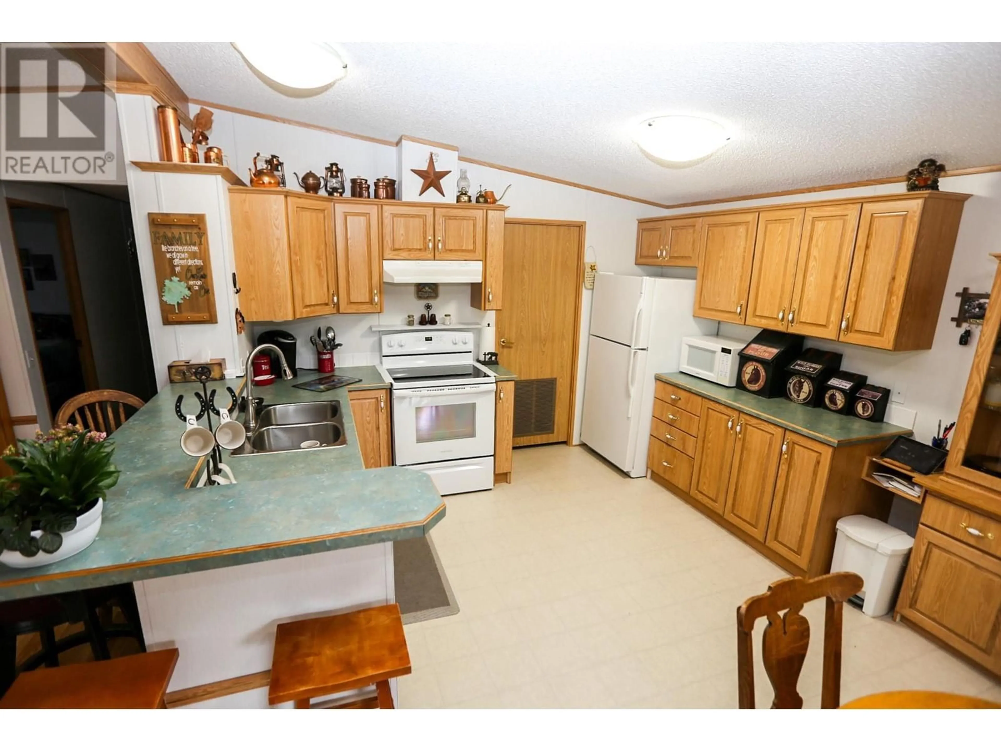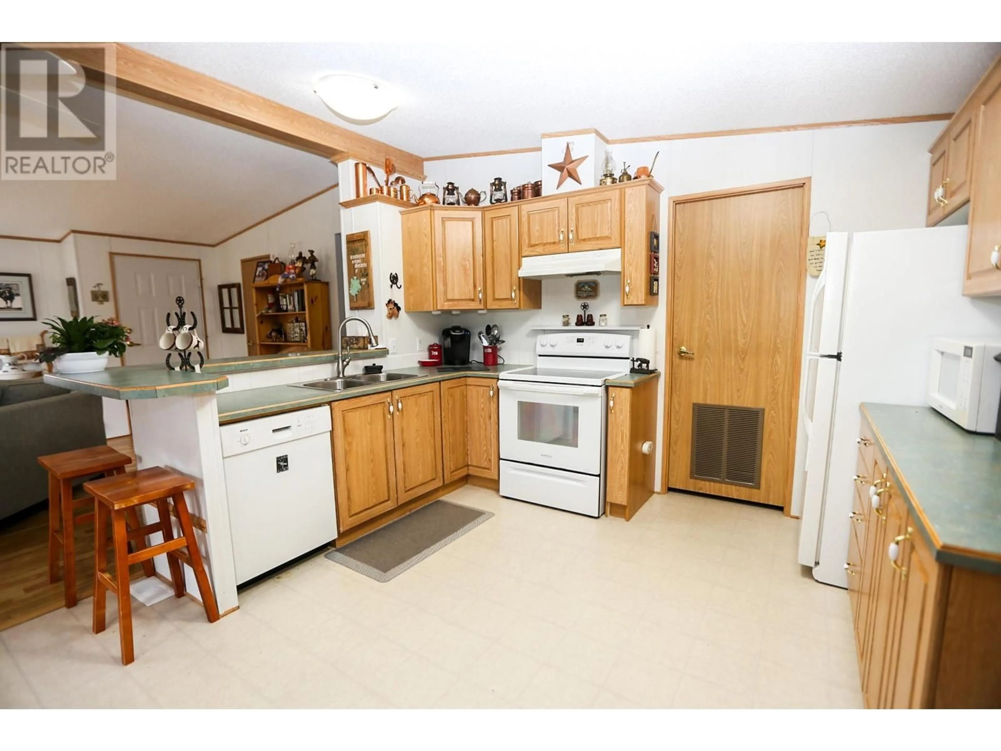17 - 4510 POWER ROAD, Barriere, British Columbia V0E1E0
Contact us about this property
Highlights
Estimated ValueThis is the price Wahi expects this property to sell for.
The calculation is powered by our Instant Home Value Estimate, which uses current market and property price trends to estimate your home’s value with a 90% accuracy rate.Not available
Price/Sqft$210/sqft
Est. Mortgage$1,071/mo
Maintenance fees$390/mo
Tax Amount ()$1,092/yr
Days On Market63 days
Description
Welcome to Sunset Heights MHP in Barriere, where you will find this immaculate and well-maintained 3-bedroom home nestled in a pristine mobile home park. It offers an inviting and low-maintenance lifestyle perfect for first-time buyers or retirees. The open-concept floor plan features a bright central kitchen with ample cupboard space, a raised eating counter, and a spacious dining area with a built-in china cabinet and direct access to a private covered deck. Enjoy breathtaking views of the surrounding mountains and town while relaxing outdoors. Additional highlights include a large storage room with plumbing for a second bathroom, central air conditioning, a paved driveway, an underground sprinkler system, and 2 additional storage sheds. Conveniently located near a golf course and numerous outdoor recreational opportunities, this home is just 45 minutes from Kamloops and within walking distance of town amenities. Don't miss this exceptional opportunity for comfortable and scenic living! (id:39198)
Property Details
Interior
Features
Main level Floor
4pc Bathroom
Living room
17'0'' x 13'10''Laundry room
9'0'' x 7'6''Dining room
12'0'' x 9'0''Exterior
Parking
Garage spaces -
Garage type -
Total parking spaces 2
Condo Details
Inclusions
Property History
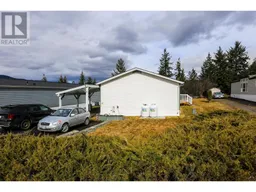 21
21
