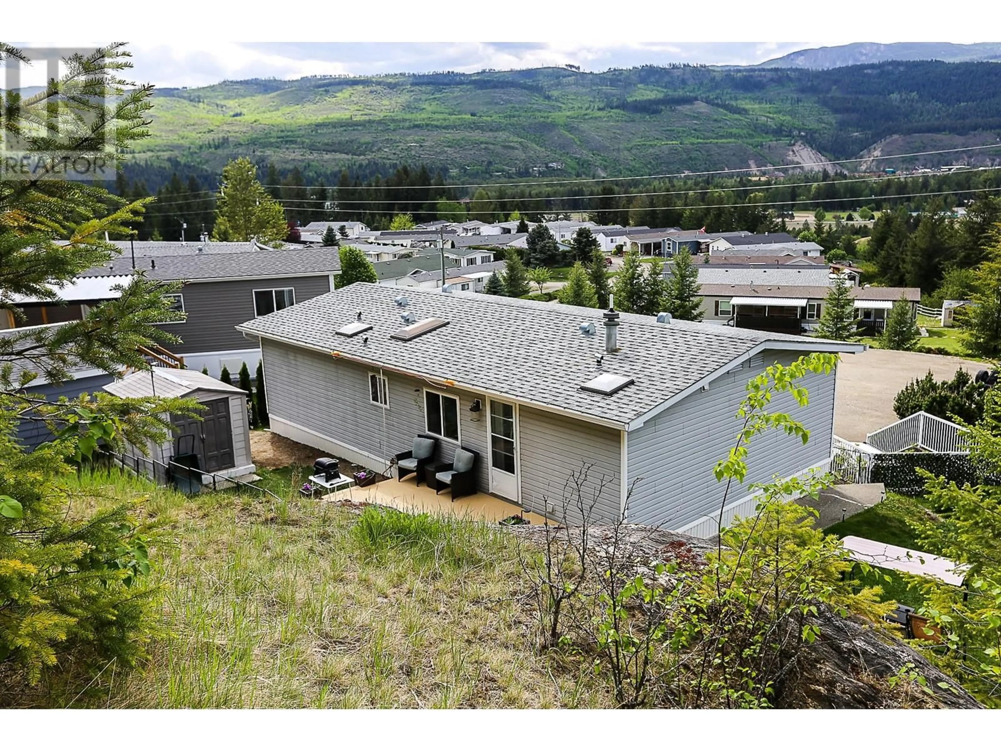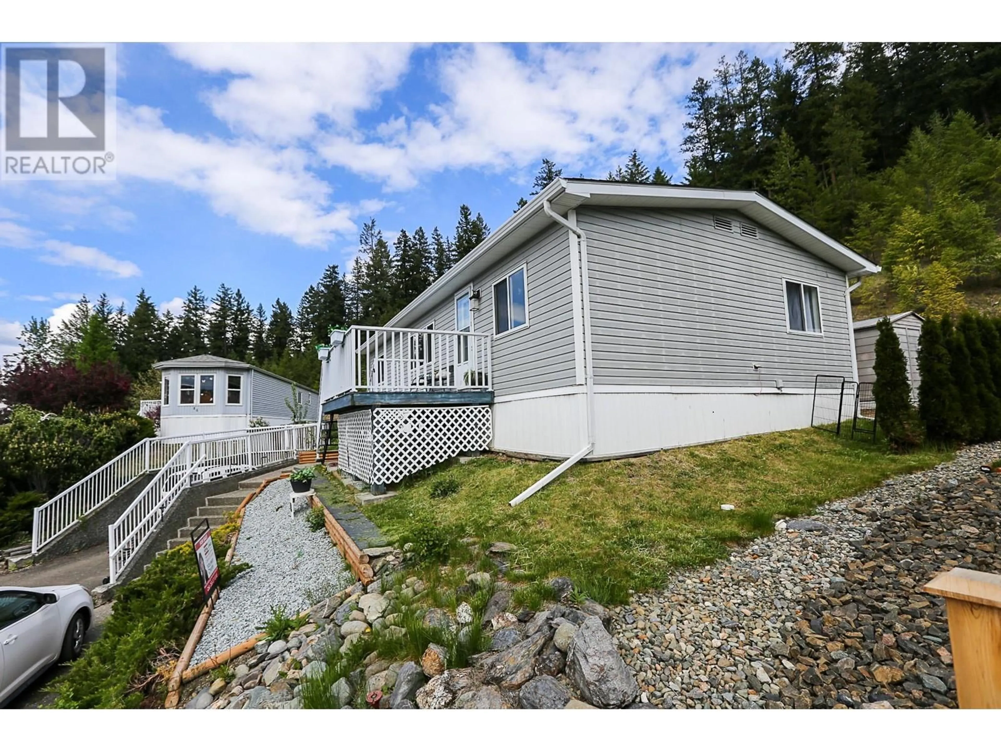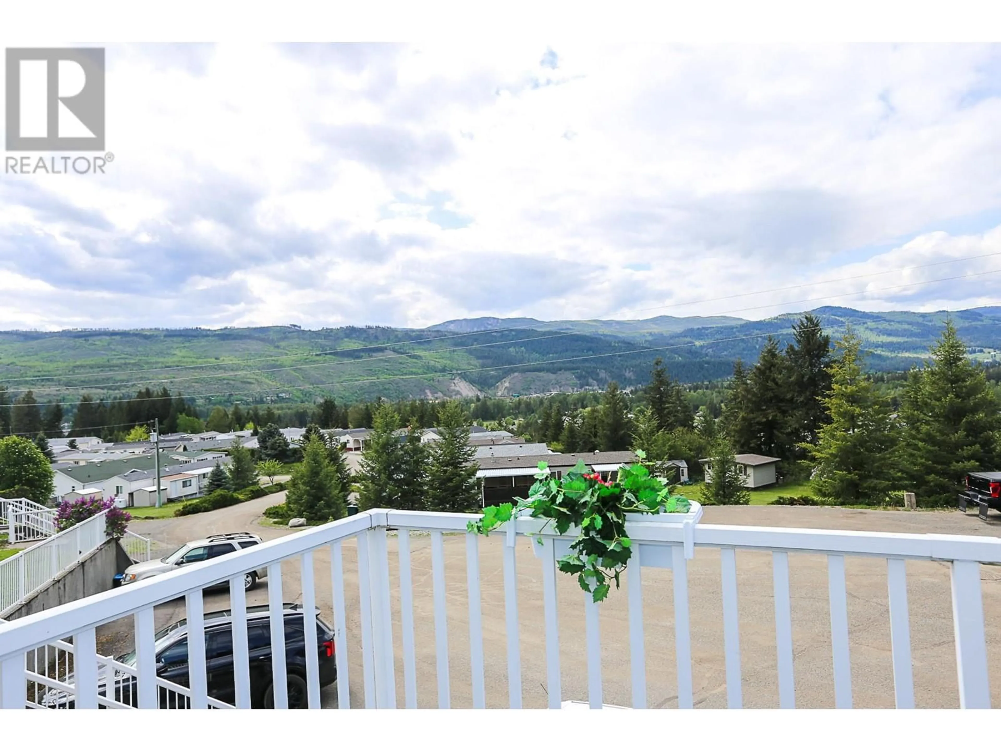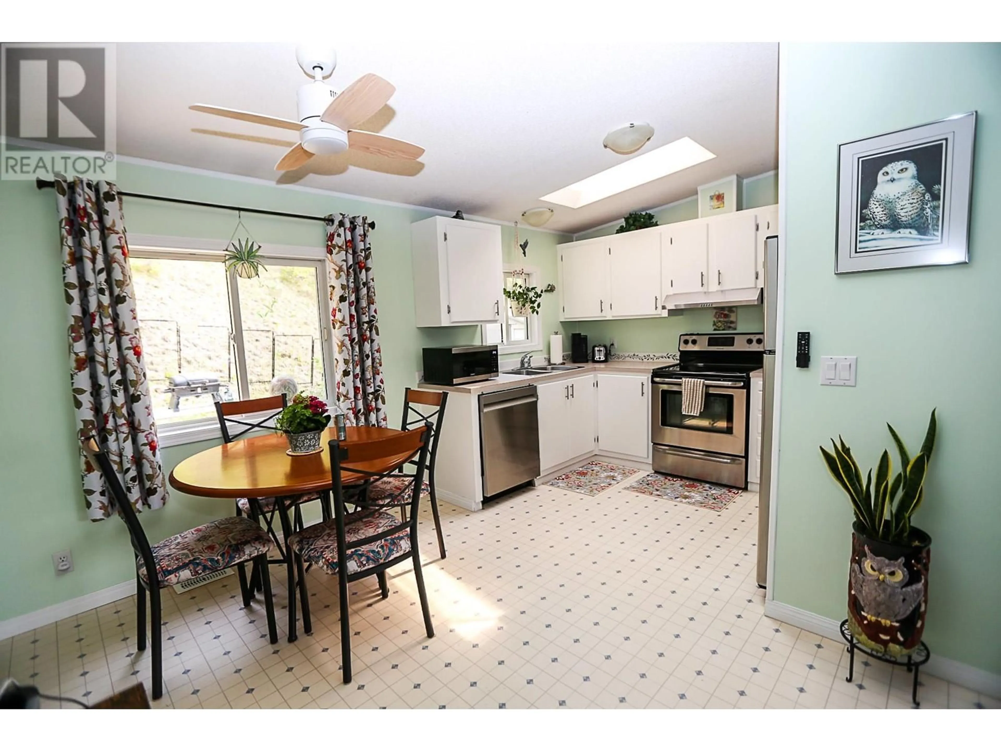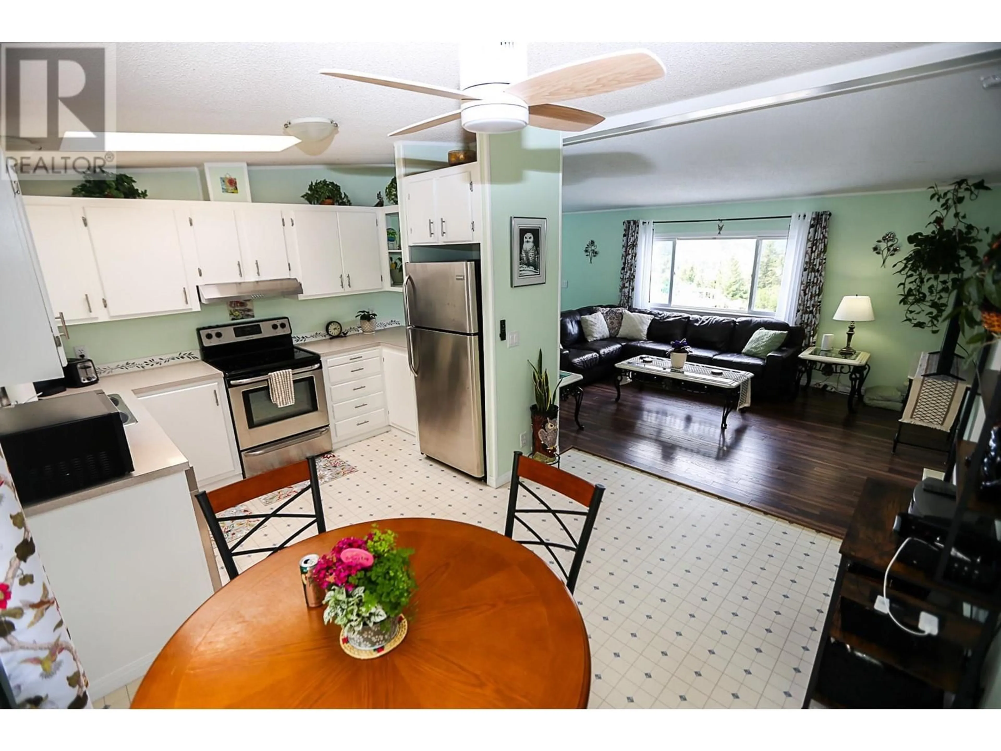45 - 4510 POWER ROAD, Barriere, British Columbia V0E1E0
Contact us about this property
Highlights
Estimated valueThis is the price Wahi expects this property to sell for.
The calculation is powered by our Instant Home Value Estimate, which uses current market and property price trends to estimate your home’s value with a 90% accuracy rate.Not available
Price/Sqft$234/sqft
Monthly cost
Open Calculator
Description
Welcome to this spacious and beautifully maintained double-wide mobile home located in the highly desirable Sunset Heights Park, a 55+ community just minutes from all the amenities of Barriere. Set at the end of a quiet road and backing onto greenspace, this home offers peace, privacy, and stunning views, while remaining conveniently close to the highway, downtown Barriere, and just 40 minutes from Kamloops. The open-concept layout features three bedrooms and two bathrooms, with a bright and welcoming living room that flows into a generous kitchen and dining area—perfect for entertaining or comfortable daily living. The primary bedroom offers a walk-in closet and a private ensuite, ensuring comfort and functionality. Recent updates include newer laminate flooring, a hot water tank replaced in 2020, a roof updated in 2015, and a new furnace installed in 2024 with a 10-year warranty. For convenience, a new dishwasher, washer, and dryer were added in 2025. The exterior features a portable fence enclosing the yard for privacy and a storage shed for tools or seasonal storage. This inviting home blends value, comfort, and location in a well-managed adult-oriented park. All measurements are approximate and must be verified by the buyer if deemed important. (id:39198)
Property Details
Interior
Features
Main level Floor
Living room
8' x 10'Primary Bedroom
12' x 11'9''Laundry room
6'0'' x 6'0''Dining room
10'6'' x 8'0''Exterior
Parking
Garage spaces -
Garage type -
Total parking spaces 2
Condo Details
Inclusions
Property History
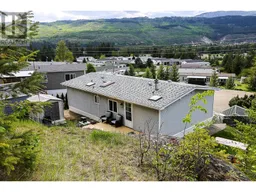 26
26
