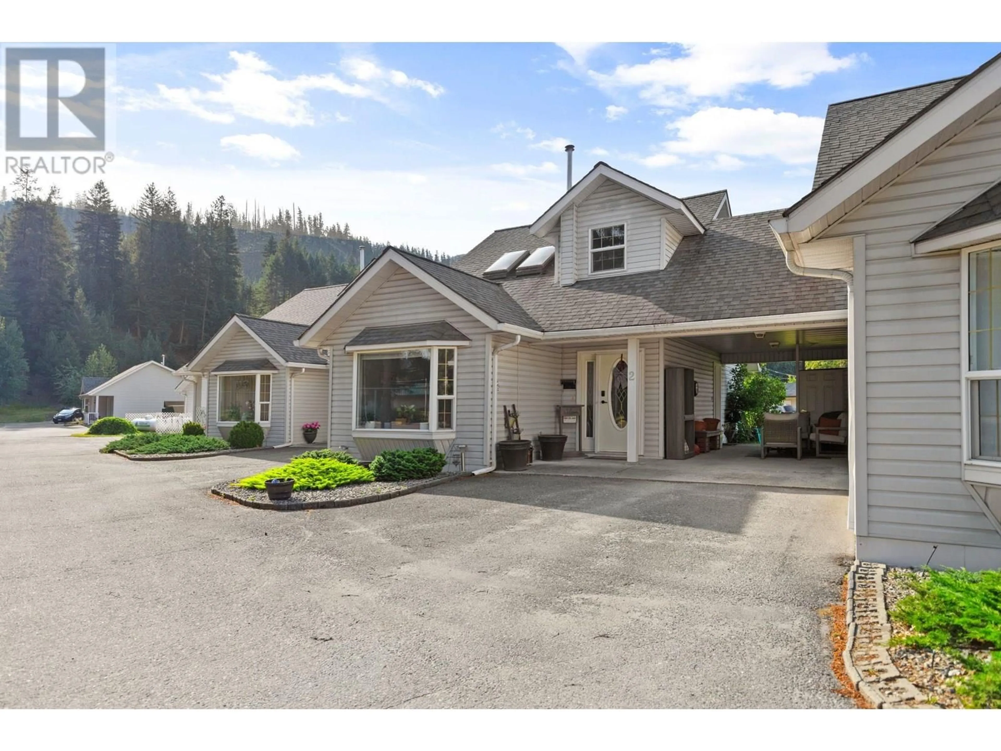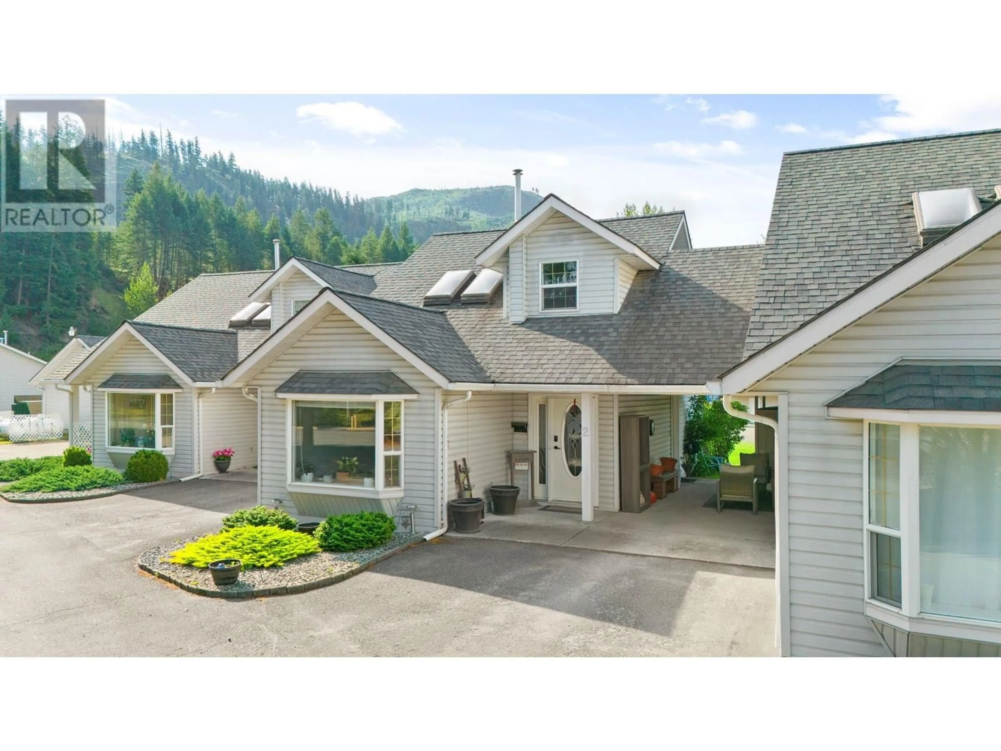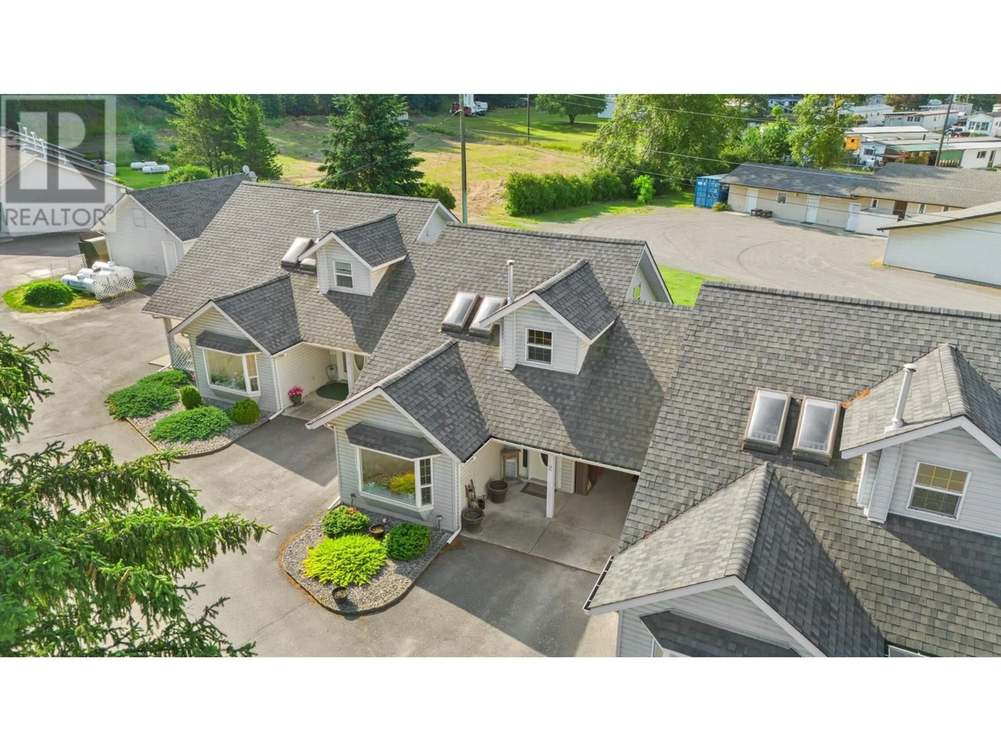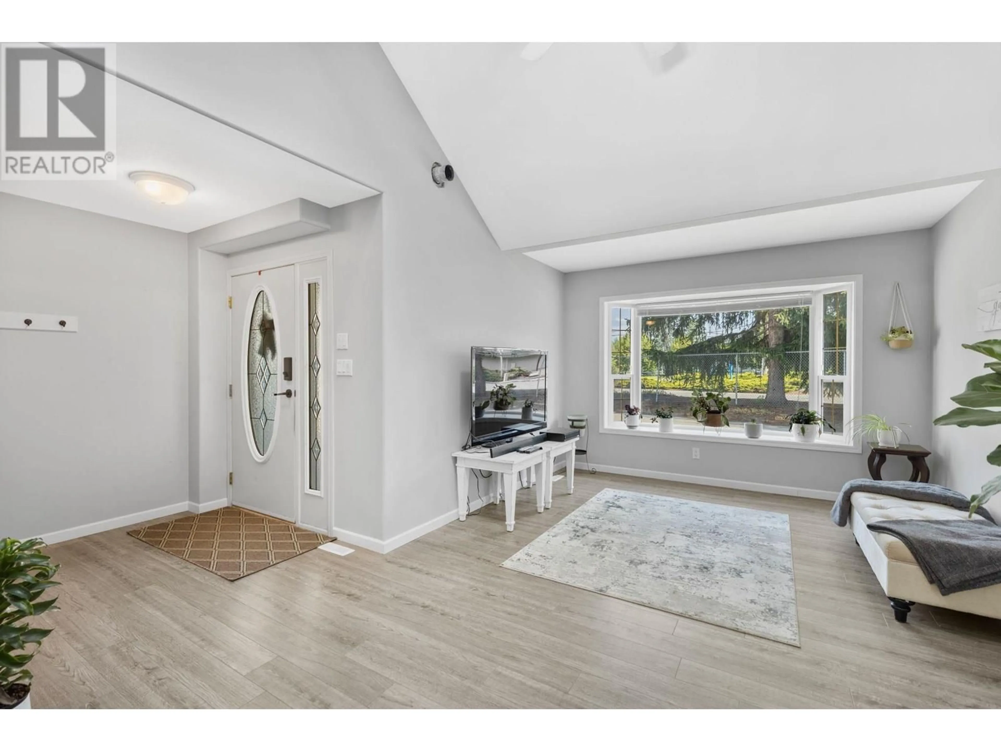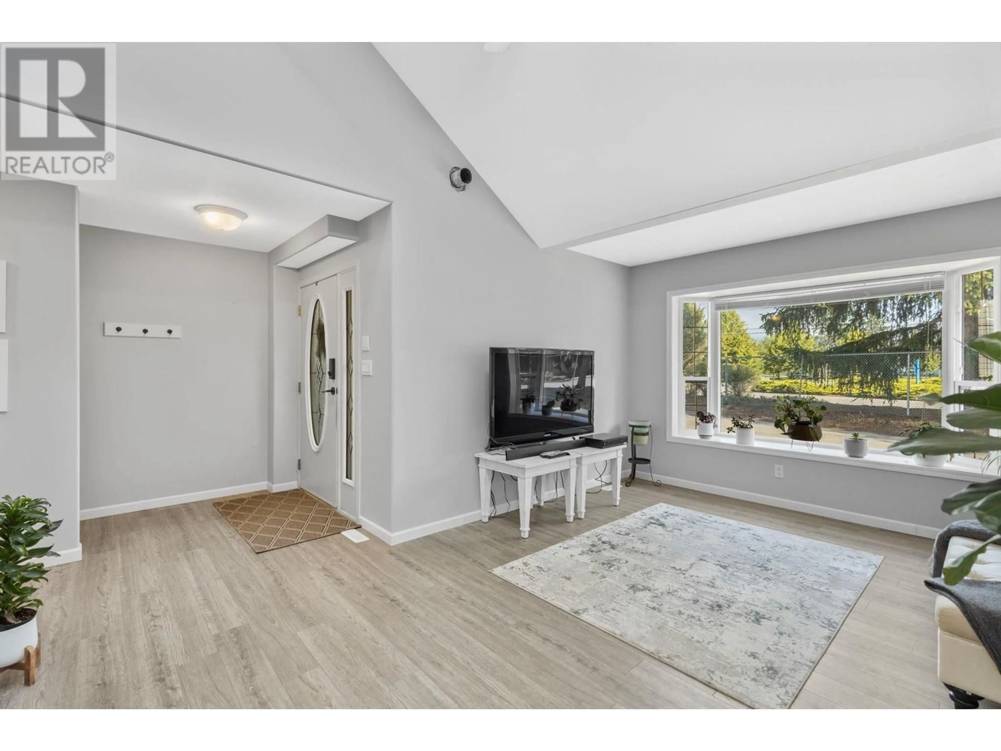2 - 4476 BARRIERE TOWN ROAD, Barriere, British Columbia V0E1E0
Contact us about this property
Highlights
Estimated valueThis is the price Wahi expects this property to sell for.
The calculation is powered by our Instant Home Value Estimate, which uses current market and property price trends to estimate your home’s value with a 90% accuracy rate.Not available
Price/Sqft$290/sqft
Monthly cost
Open Calculator
Description
Modern Comfort in the Heart of Barriere. An adult-oriented townhouse community that blends contemporary updates with carefree, low-maintenance living in a vibrant, walkable location. This move-in-ready home features wide plank vinyl flooring (with new subfloor), fresh neutral paint, new washer/dryer, upgraded furnace, hot water tank, and a newer roof (2015). Every detail is thoughtfully maintained for effortless ownership. Low strata fees include the exterior upkeep, management, and building insurance. Enjoy a bright, open-concept layout with vaulted ceilings, a charming bay window, and two skylights. The main floor offers the primary bedroom, full bath, and laundry for easy one-level living. Upstairs, a versatile loft and den with a 2-piece bath is perfect for guests, a home office, or a second bedroom. Thoughtfully designed with no shared walls, this home offers added privacy, quiet comfort Location Perks: 5 mins to Chinook Cove Golf – scenic and popular; Walk to grocery store, shops, medical, banking, library, post office, senior center, park, schools & more; 45 mins to Kamloops, 50 mins to Sun Peaks; 1 hour to Wells Gray Park – nature at its finest; Surrounded by lakes & top fishing spots; 50 mins to BC’s top wineries on the Kamloops Wine Trail. A rare chance to enjoy low-maintenance/low-cost townhouse living — the only development of its kind in Barriere! Measurements approx. – buyer to verify if important (id:39198)
Property Details
Interior
Features
Second level Floor
2pc Bathroom
4'11'' x 4'11''Loft
8'8'' x 17'7''Exterior
Parking
Garage spaces -
Garage type -
Total parking spaces 2
Condo Details
Inclusions
Property History
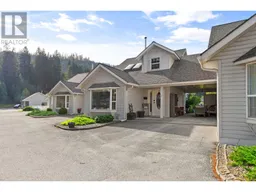 19
19
