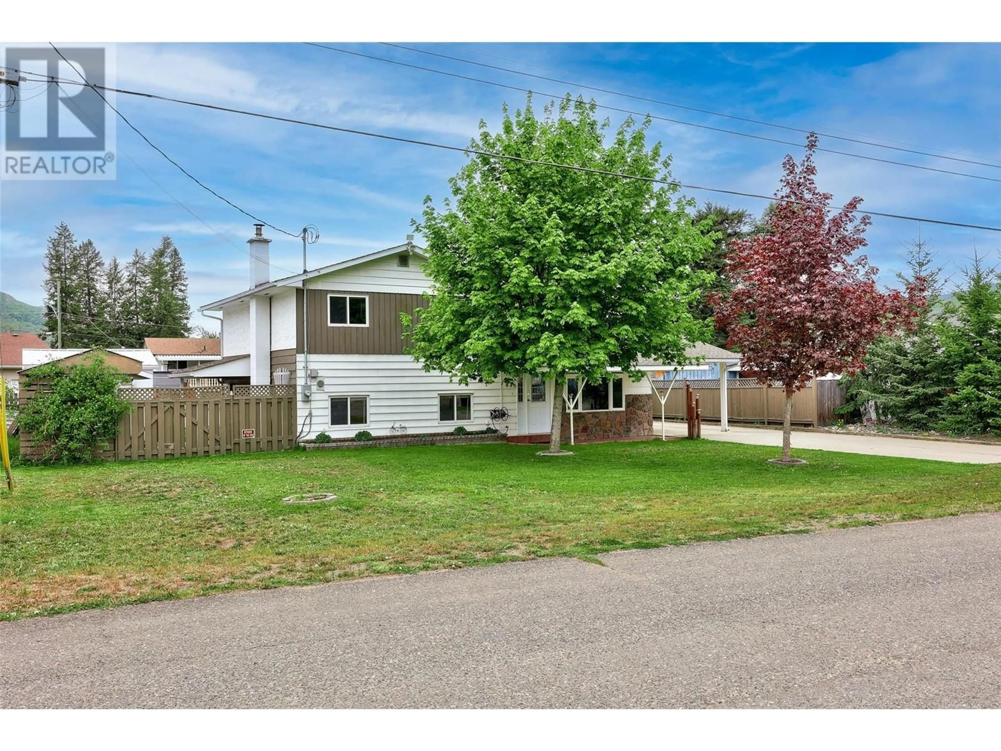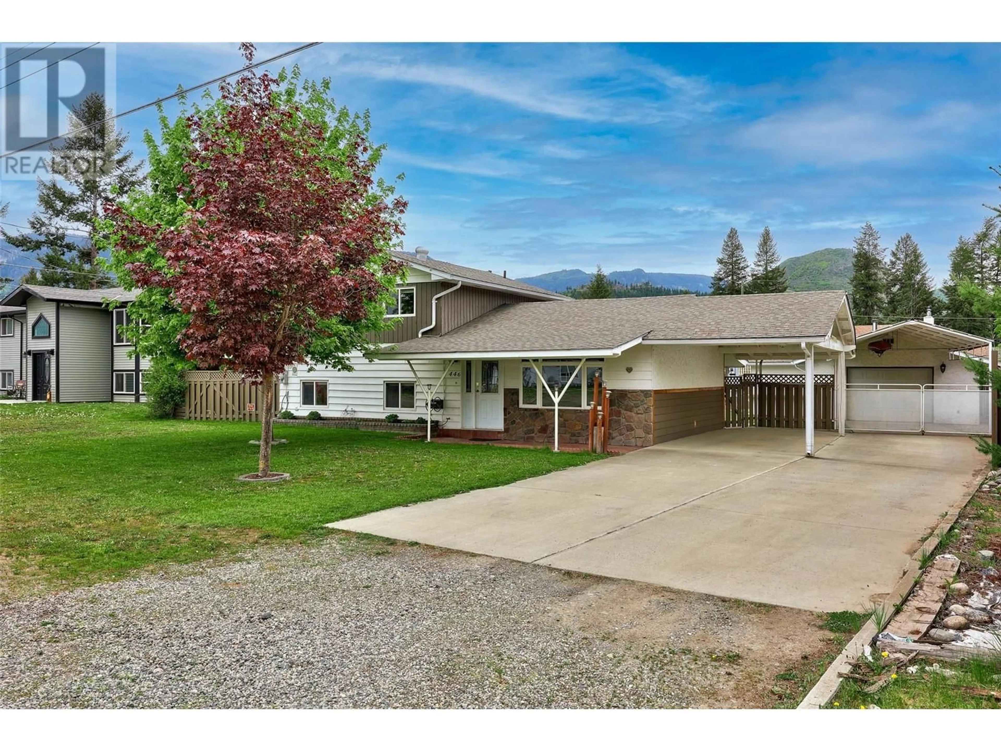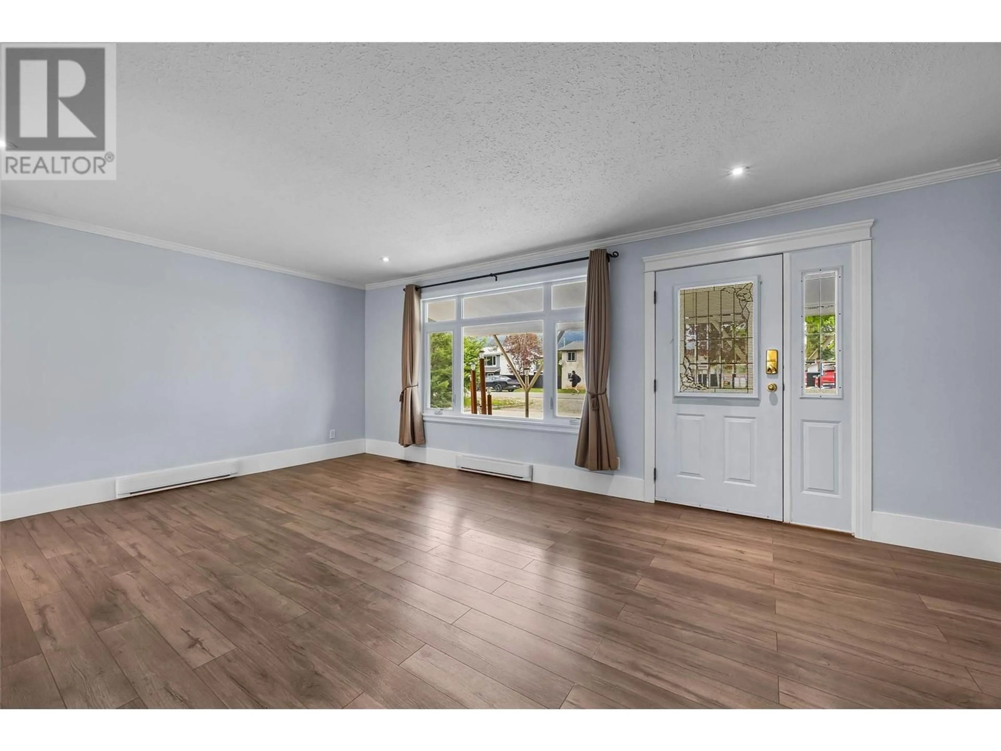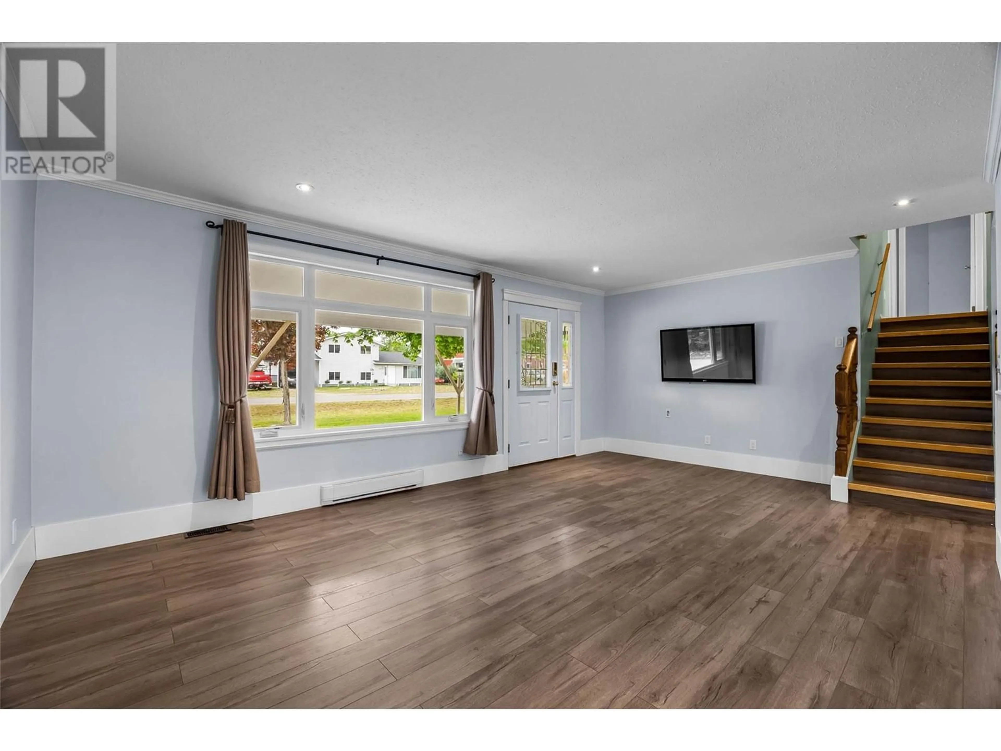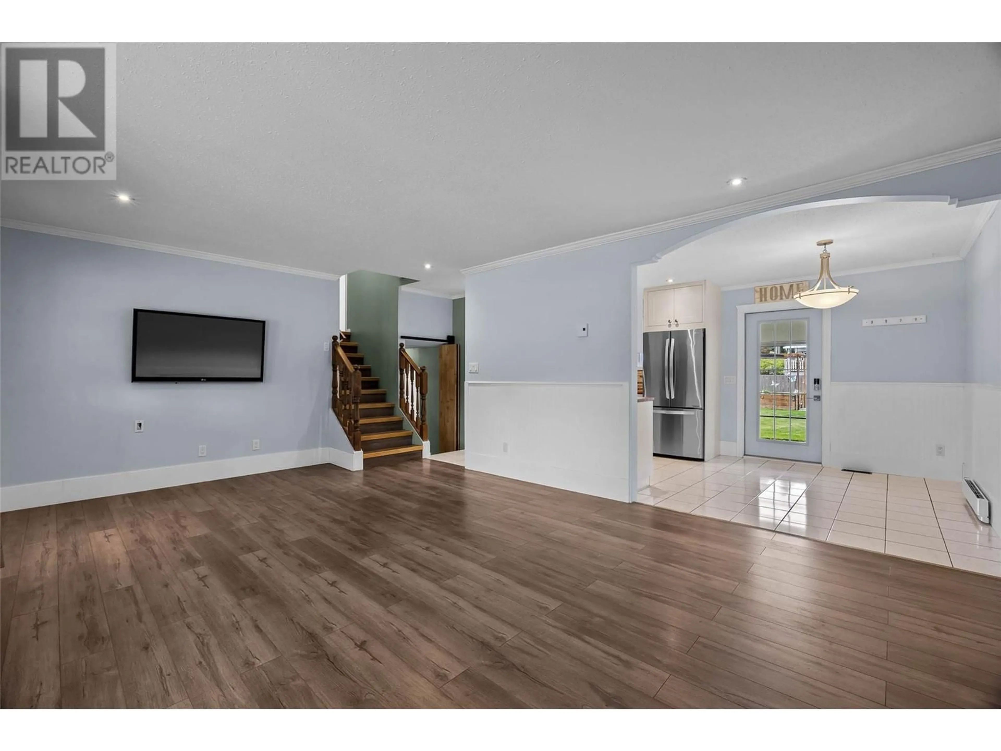446 ORIOLE WAY, Barriere, British Columbia V0E1E0
Contact us about this property
Highlights
Estimated valueThis is the price Wahi expects this property to sell for.
The calculation is powered by our Instant Home Value Estimate, which uses current market and property price trends to estimate your home’s value with a 90% accuracy rate.Not available
Price/Sqft$395/sqft
Monthly cost
Open Calculator
Description
Turn-key tastefully updated 3 level split home with detached garage/workshop, above ground pool, hot tub, covered storage, & plenty of parking including an attached carport. This functional layout has minimal stairs between levels with an open concept main floor featuring a modern kitchen accented with a stainless appliance package that leads into the bright dining & living room area with access to the back yard. The upper level is complete with 3 bedrooms & a full bathroom & the lower level boasts a large family room (could be a primary bedroom), full bathroom, & laundry room. Enjoy the spacious fenced back yard with plenty of lawn space, raised garden beds, sun deck around the pool, covered hot tub space, storage shed, & a wired 20ftx26ft shop with covered breezeway. Updates include 200amp electrical, pex plumbing, & hot water tank. This home has it all! Priced below assessed value! Quick possession possible! (id:39198)
Property Details
Interior
Features
Basement Floor
Laundry room
6'4'' x 13'3''Family room
16'6'' x 19'3''Full bathroom
Exterior
Features
Parking
Garage spaces -
Garage type -
Total parking spaces 1
Property History
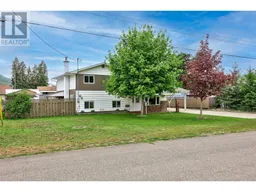 61
61
