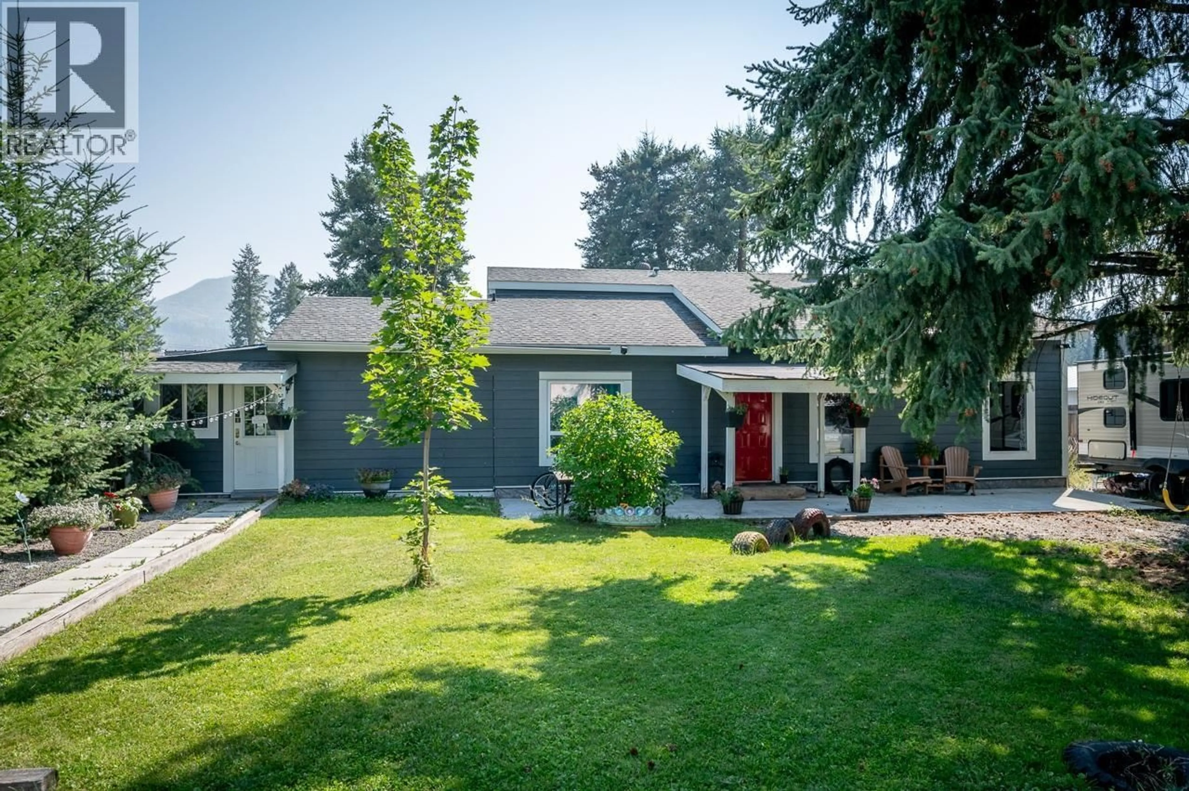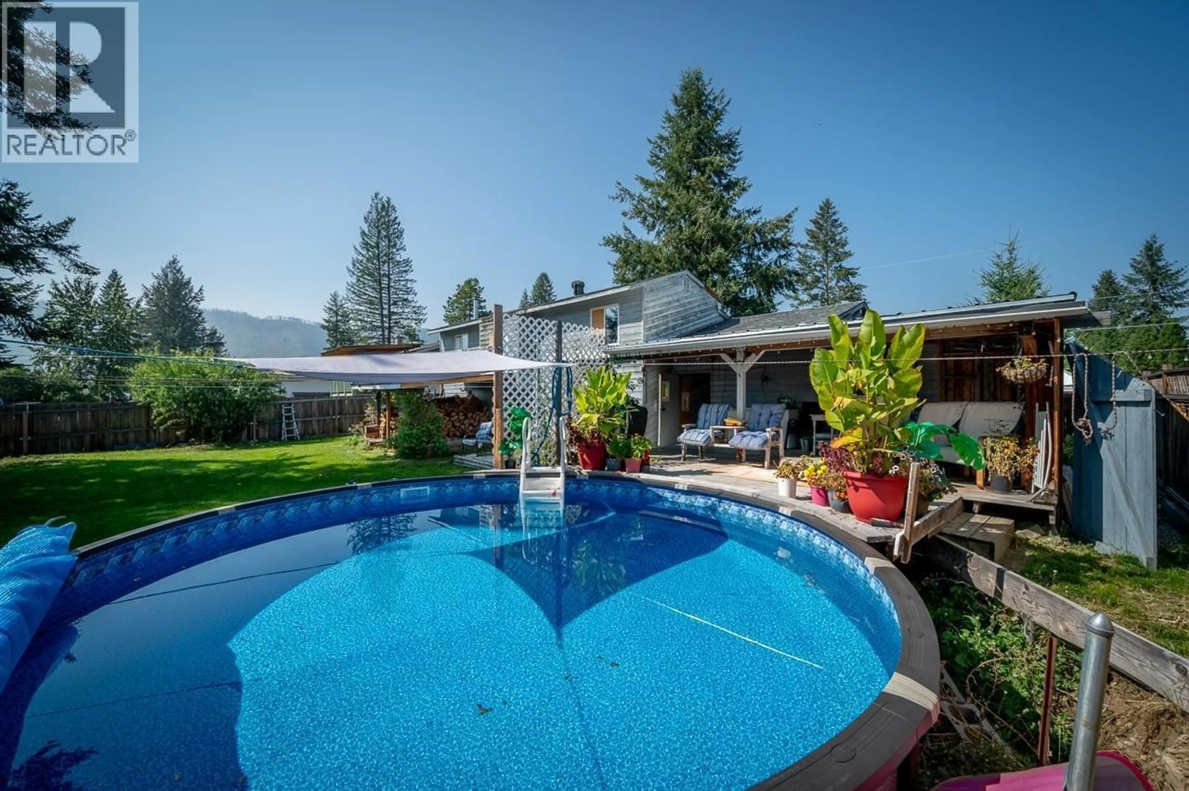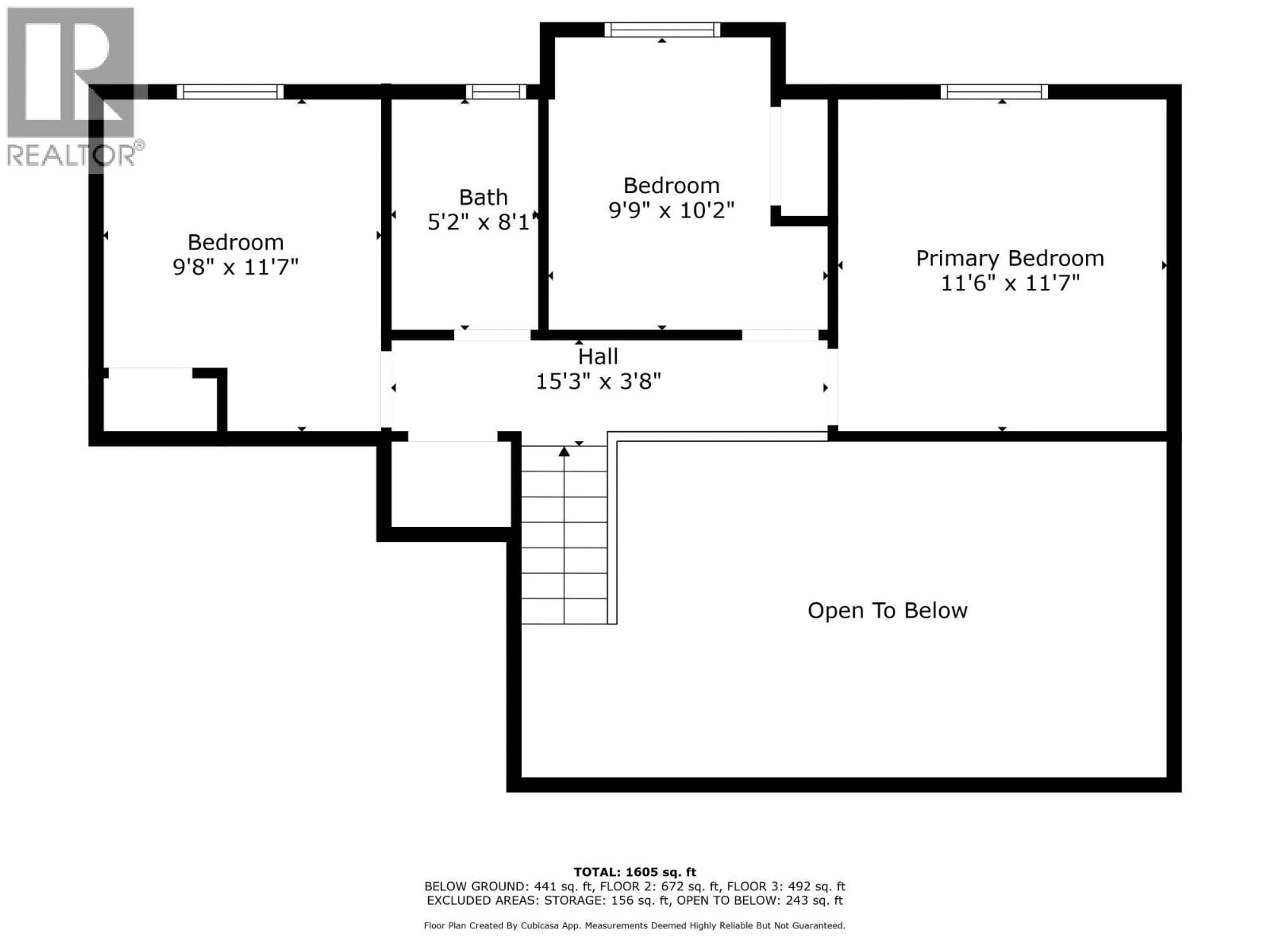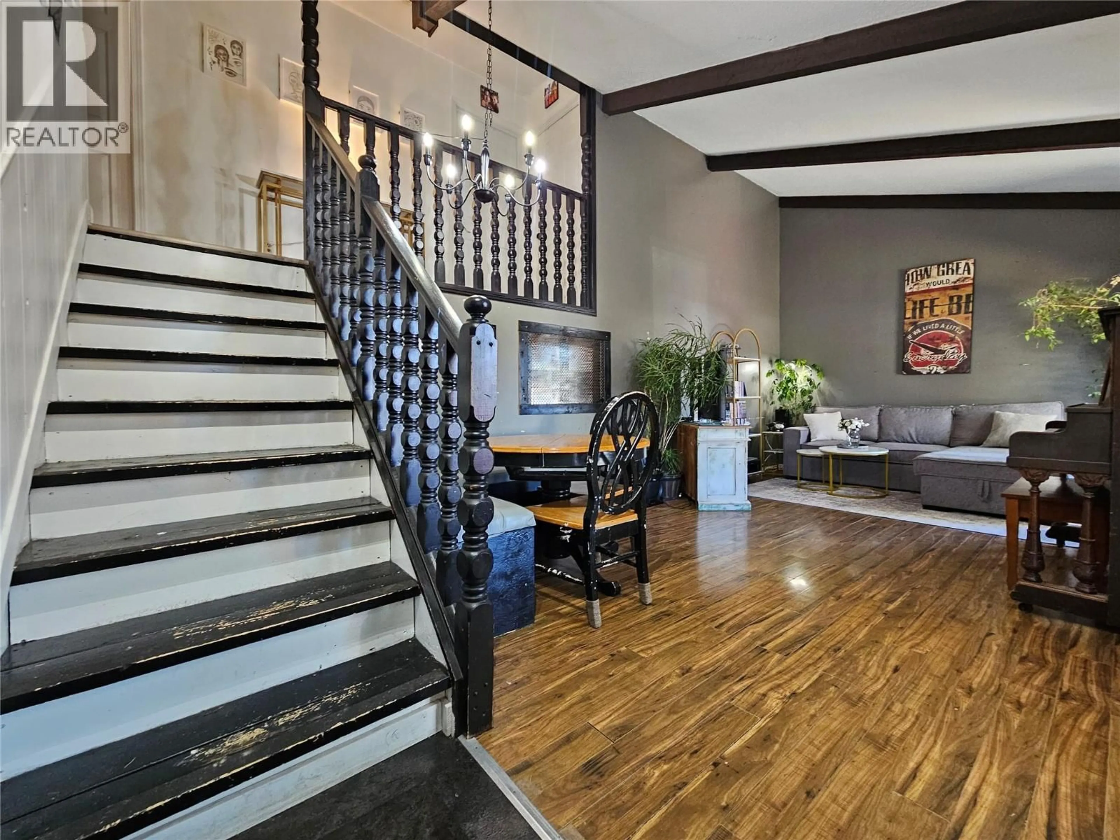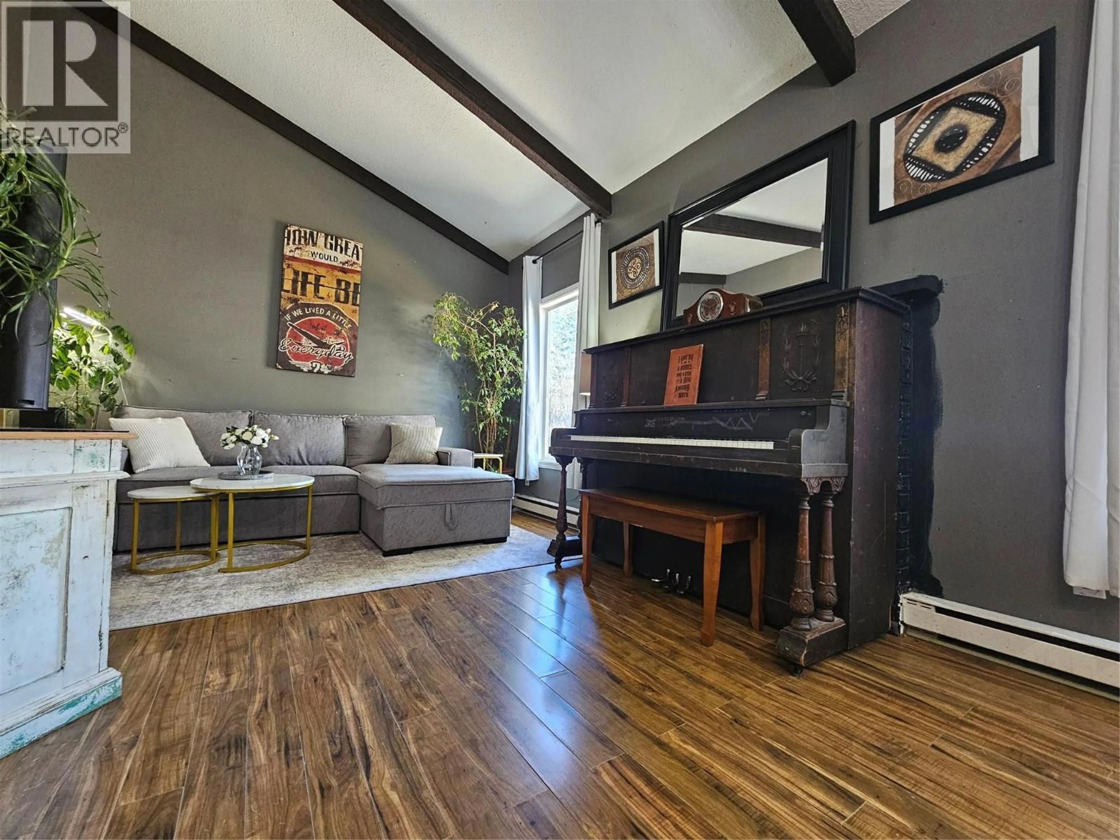436 ORIOLE WAY, Barriere, British Columbia V0E1E0
Contact us about this property
Highlights
Estimated valueThis is the price Wahi expects this property to sell for.
The calculation is powered by our Instant Home Value Estimate, which uses current market and property price trends to estimate your home’s value with a 90% accuracy rate.Not available
Price/Sqft$274/sqft
Monthly cost
Open Calculator
Description
Create lasting memories with your family every day! Discover this welcoming 3-bedroom, 2-bathroom gem of a home featuring a dedicated office and studio ideal for a home based business, private gym or just additional living space! The unique three-level split design with vaulted ceilings maximizes space and comfort, while the fully fenced private yard, complete with a covered deck and an 18' above ground pool, offers endless entertainment for kids and parents alike. Host family gatherings in the spacious family room, and let creativity shine in the detached workshop perfect for hobbyists or side projects. Backyard access creates a ton of parking making this lot ample for RVs and multiple vehicles. Modern updates blend beautifully with the home’s original charm, making it a turnkey solution for your next chapter. Don’t miss out, schedule your viewing today! (id:39198)
Property Details
Interior
Features
Lower level Floor
Other
19'7'' x 8'11''Office
19'7'' x 8'11''Exterior
Features
Property History
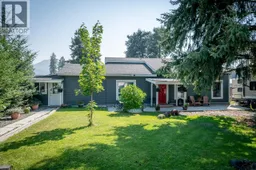 46
46
