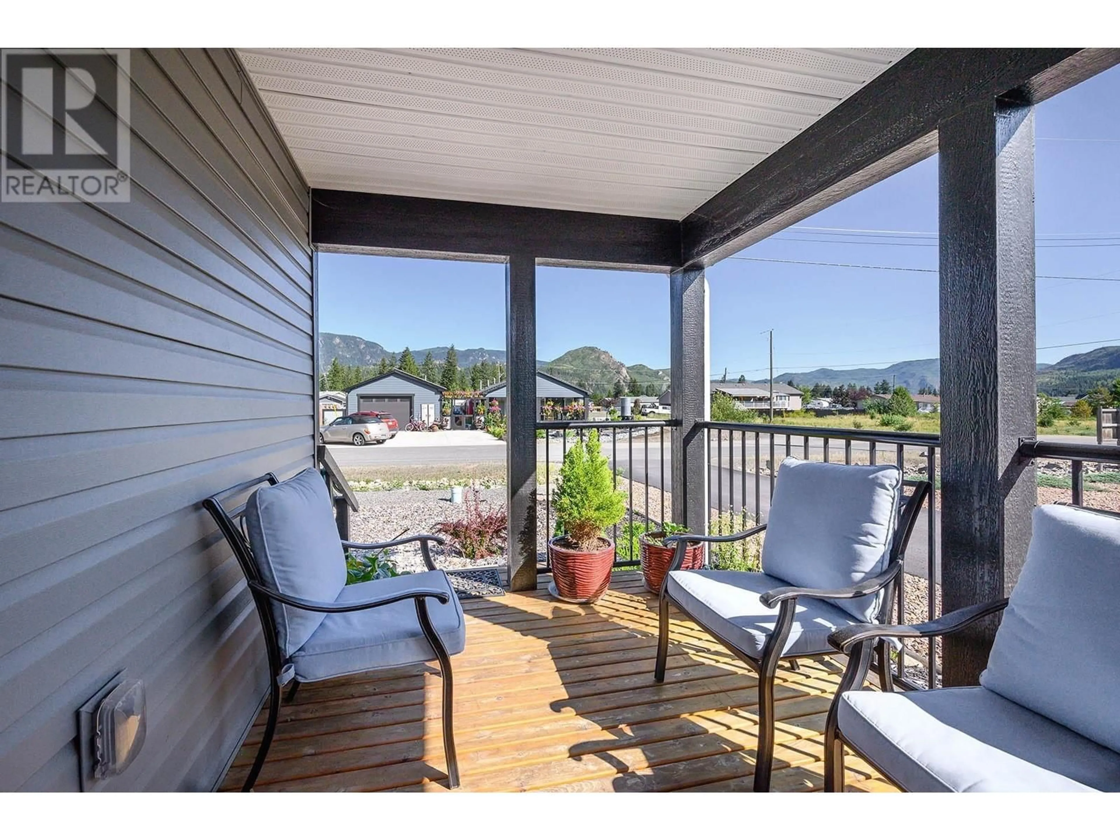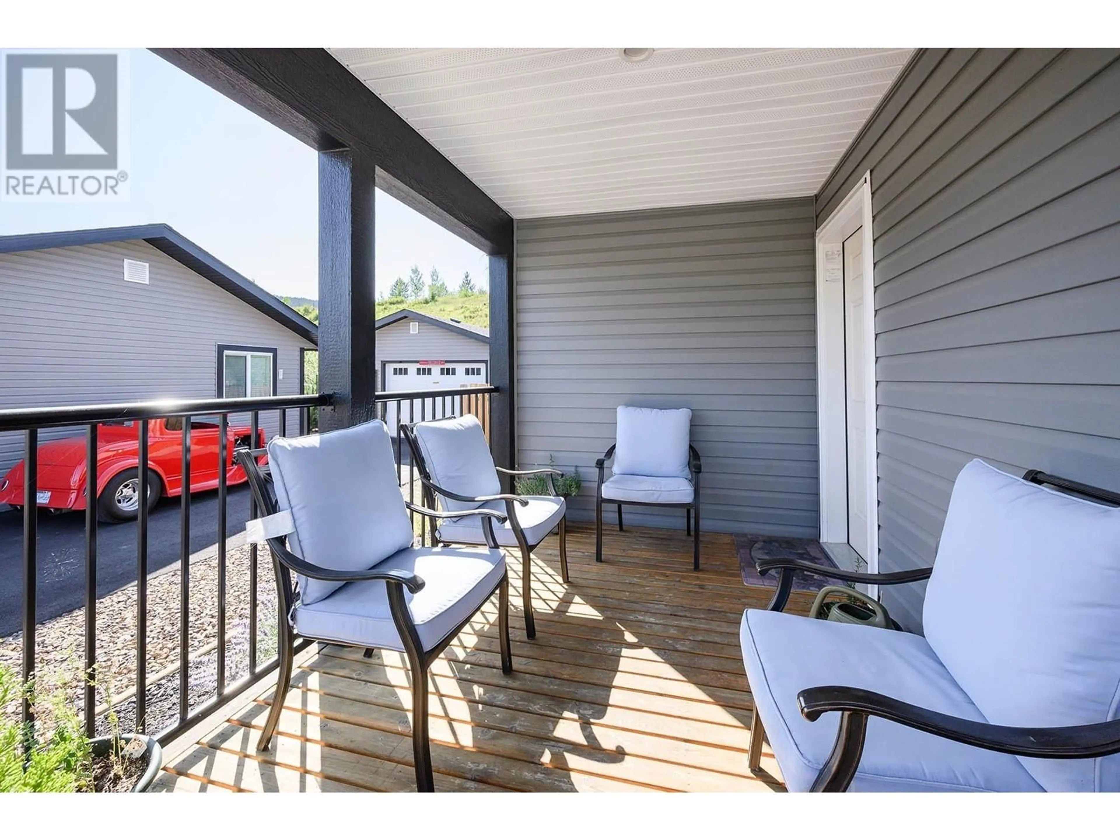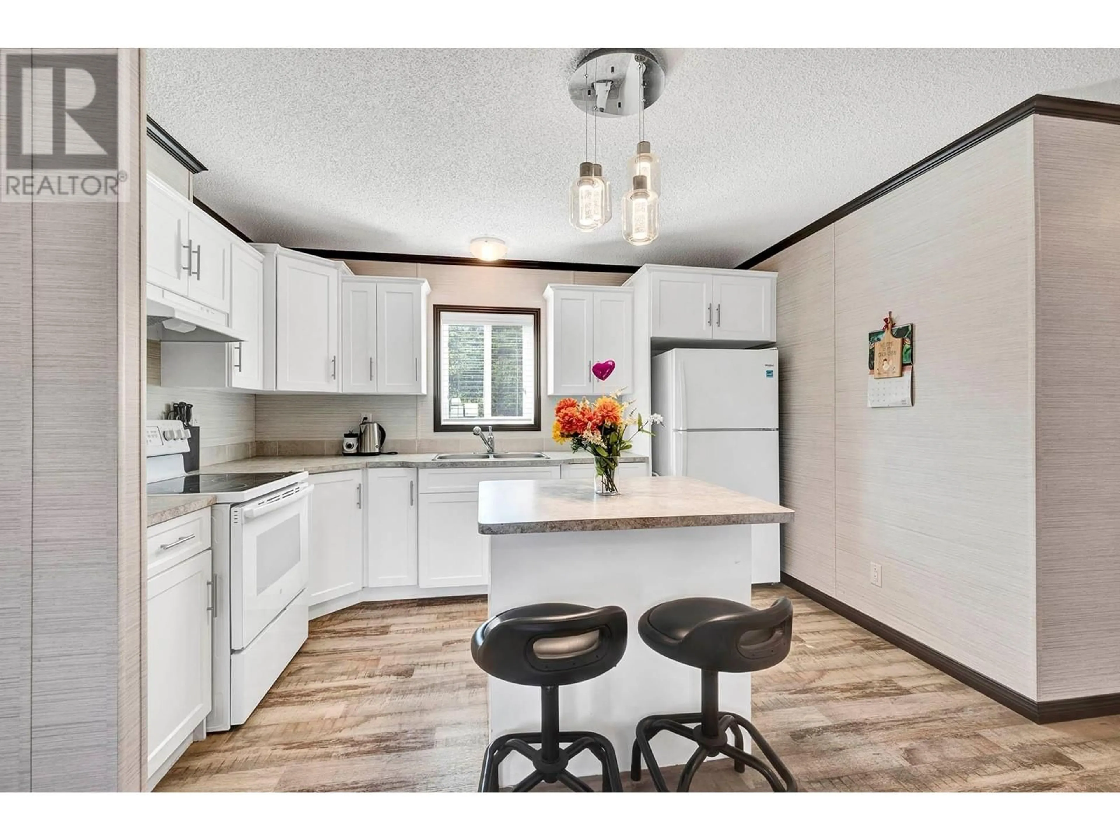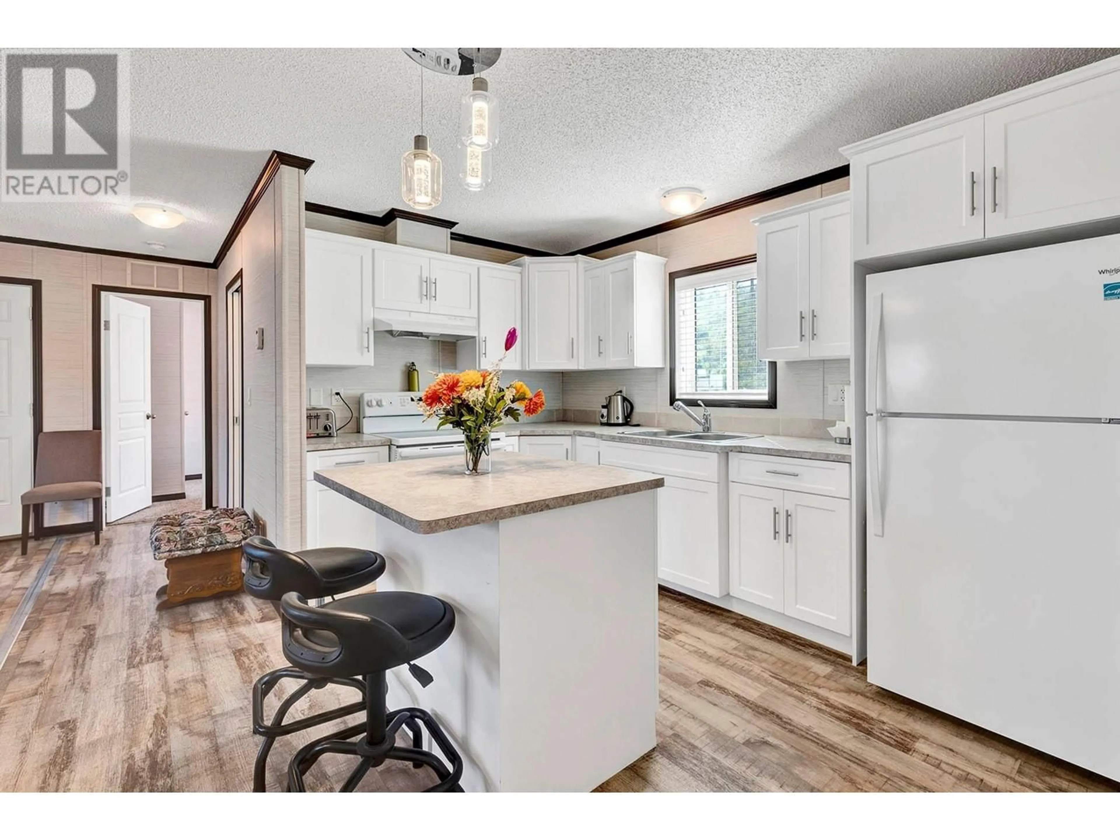433 SISKA Drive, Barriere, British Columbia V0E1E0
Contact us about this property
Highlights
Estimated ValueThis is the price Wahi expects this property to sell for.
The calculation is powered by our Instant Home Value Estimate, which uses current market and property price trends to estimate your home’s value with a 90% accuracy rate.Not available
Price/Sqft$460/sqft
Est. Mortgage$1,804/mo
Tax Amount ()-
Days On Market49 days
Description
Wonderful location featuring this lock and go 2 bedroom 1 bathroom home new in 2019 on a full concrete crawl space with single car garage. This home is tastefully designed with an open concept layout offering a modern kitchen with island complete with bar seating that leads into the cozy living room area. Thoughtfully laid out with 1 bedroom off entrance next to the bathroom & the oversized primary bedroom with plenty of closet space on the other end of the home for privacy. Separate laundry area and access into the 20x14 single car garage. Great curb appeal with low maintenance landscaping in the front yard with covered entrance and deck to enjoy the summer weather. The large back yard is set up with garden areas and plenty of extra space on this 0.32 acre lot to build a detached shop, storage or your fresh ideas! Quick possession possible! Call today for a private viewing or information package. (id:39198)
Property Details
Interior
Features
Main level Floor
Living room
12'0'' x 11'0''Kitchen
9'0'' x 12'0''3pc Bathroom
Laundry room
6'0'' x 8'0''Exterior
Features
Parking
Garage spaces 1
Garage type Attached Garage
Other parking spaces 0
Total parking spaces 1
Property History
 29
29




