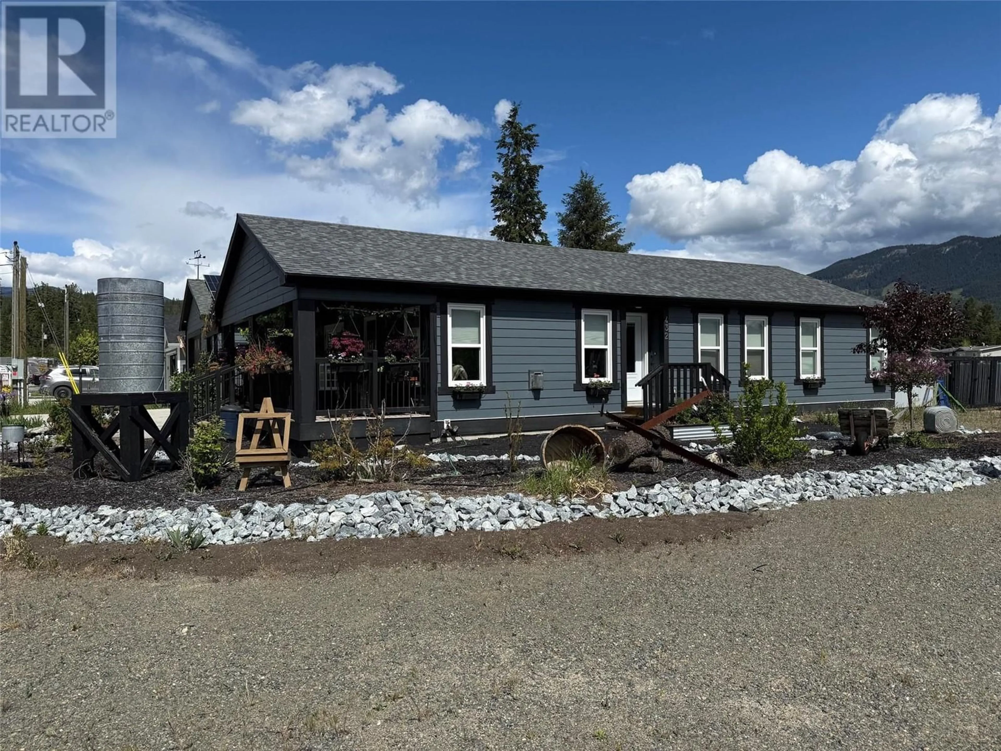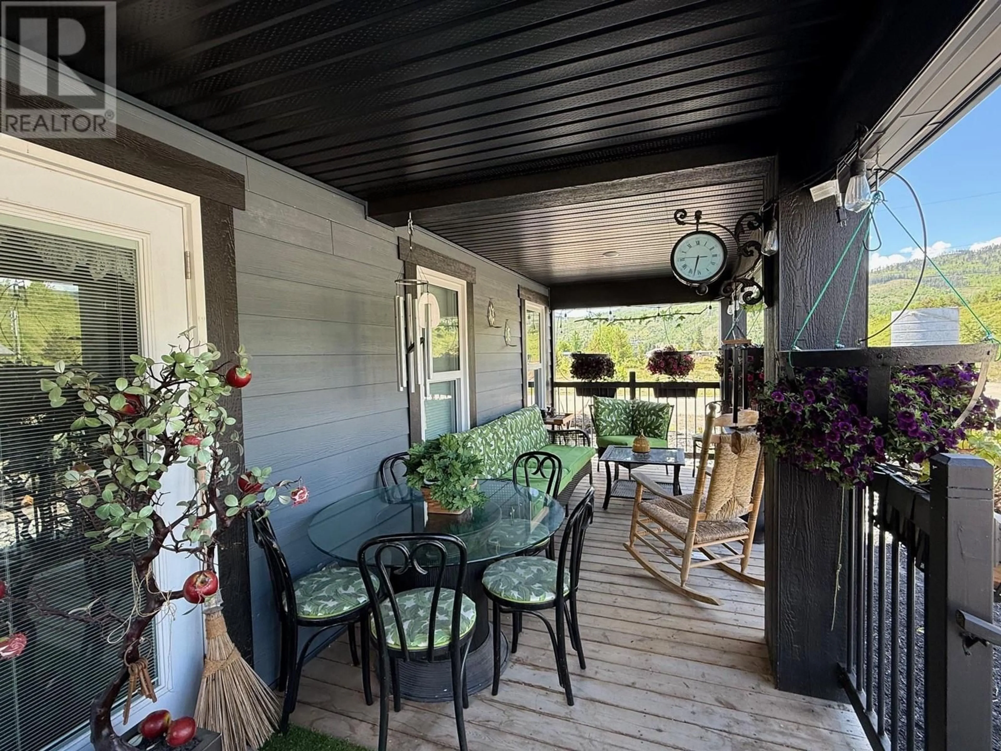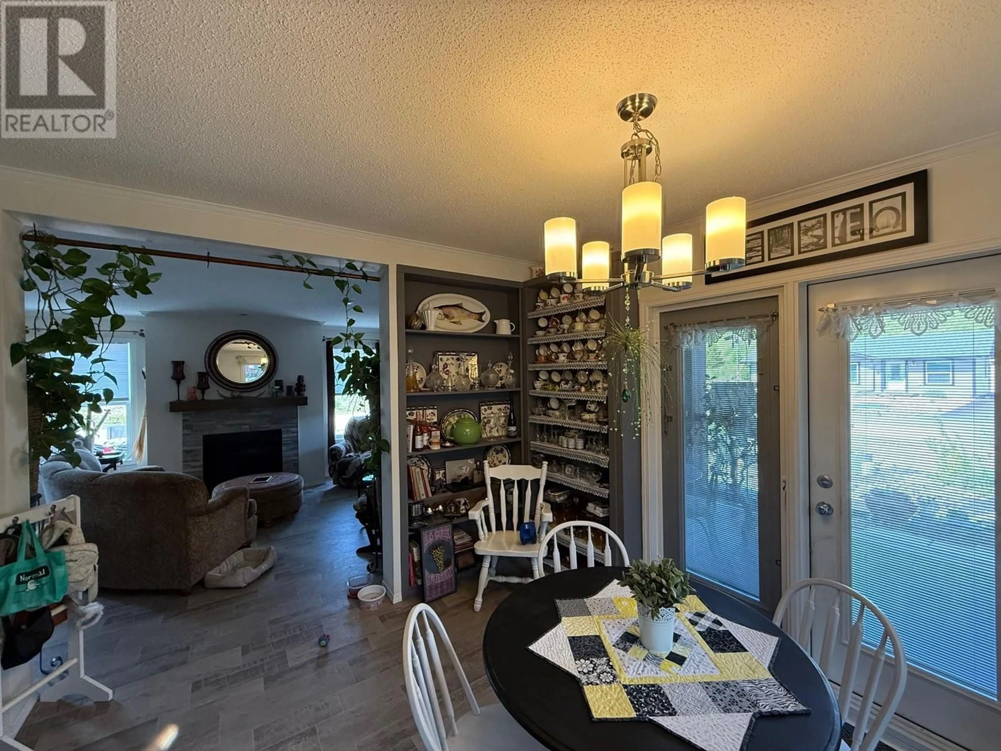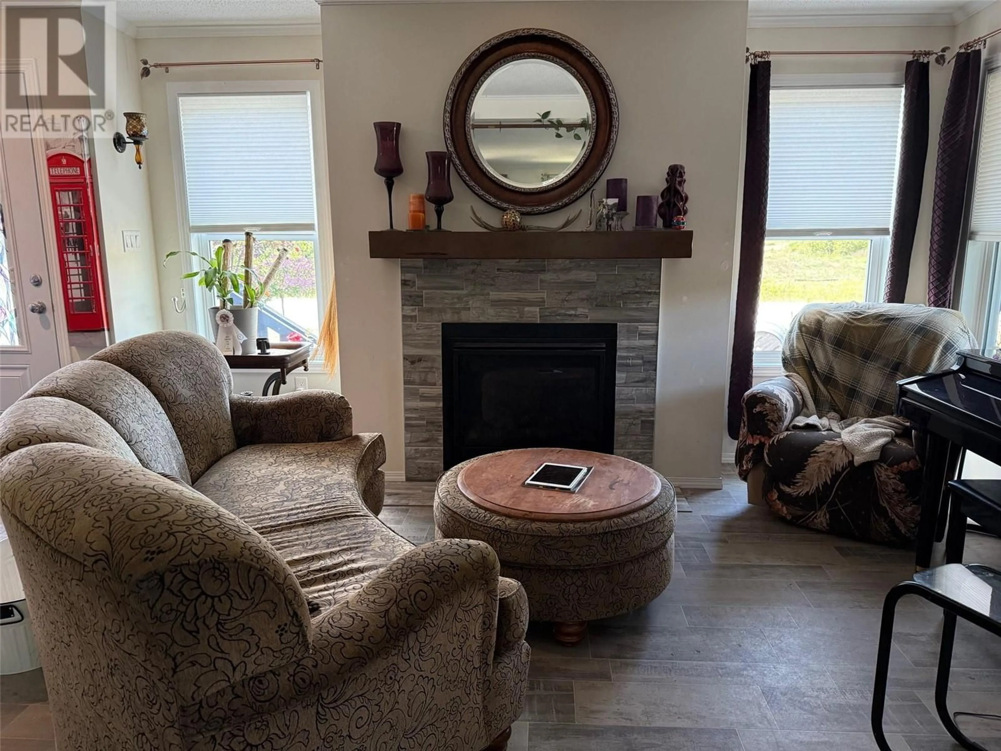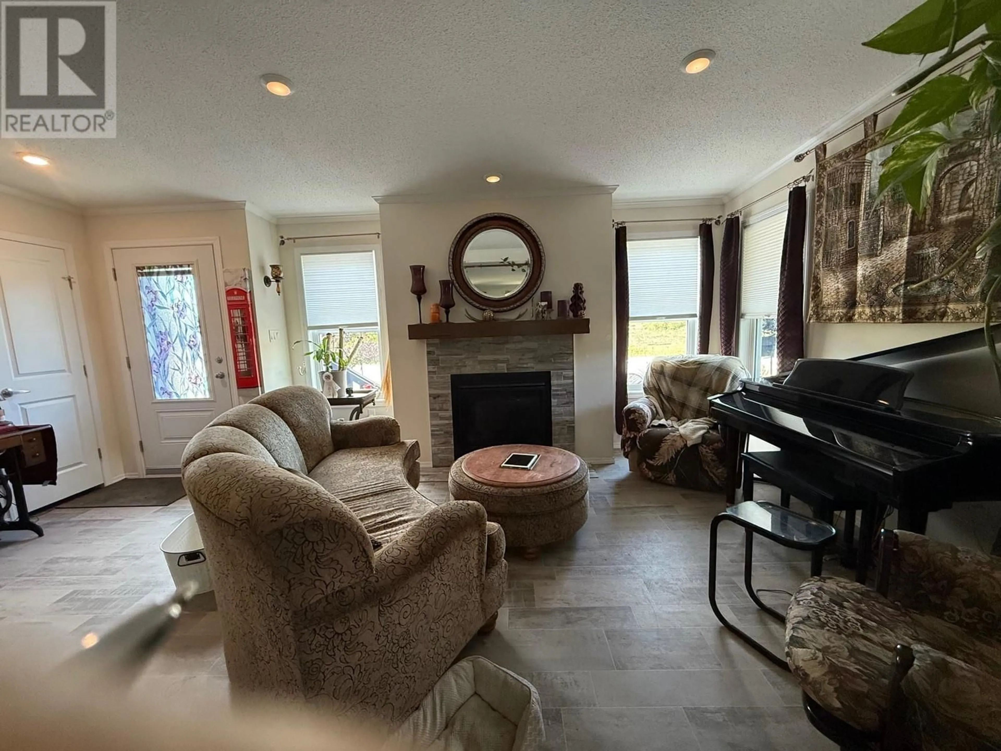432 SISKA DRIVE, Barriere, British Columbia V0E1E0
Contact us about this property
Highlights
Estimated valueThis is the price Wahi expects this property to sell for.
The calculation is powered by our Instant Home Value Estimate, which uses current market and property price trends to estimate your home’s value with a 90% accuracy rate.Not available
Price/Sqft$447/sqft
Monthly cost
Open Calculator
Description
5 years new 1,450 sf Rancher with west facing 27' x 7.5"" Covered Deck. Located in Barriere in the Glentanna Subd. On city water and sewer. 9 foot vaulted ceiling in the main living area. Dining Room with French doors to the covered deck and open to the kitchen with corner lite pantry. Very large master suite with 3 piece Ensuite. Nice sized 2nd bedroom and a den. 3 pce bath services the remainder of the home with handy access through laundry to the back yard wonders of the gardening, flowers and She Shed 16'x12'. Extra are hot water on demand, gas fireplace, gas kitchen stove, heat pump/heating & air conditioning. All on 4 foot crawl space with lots of storage space. Beautiful walkway between the house and garage. Detached 22 x 26 foot heated garage with overhead furnace with 10 foot ceilings. Garage has a 2 pce bath and a small office. Garage door is 9 ft by 14 ft wide. Pull down ladder from the attic for a tremendous amount of storage in garage. 30 amp 220 volt receptacle that easily runs a mig welder. Full RV service with 30 amp plug and sani dump at the front corner of the garage. New solar system installed last year that covers 60% of the power bill. Studio/green house She Shed with 60 amp power. Elec heat in both studio & greenhouse with water & ventilation fan. 6 raised garden beds. Fruit trees pear, cherry, apple, peach, plum and grapes. TWO man hot tub with new controls & heater last year. Xeri landscape corner lot with access front and back. (id:39198)
Property Details
Interior
Features
Secondary Dwelling Unit Floor
Other
12' x 16'Other
4'3'' x 7'6''Partial bathroom
Exterior
Parking
Garage spaces -
Garage type -
Total parking spaces 2
Property History
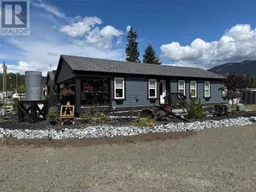 20
20
