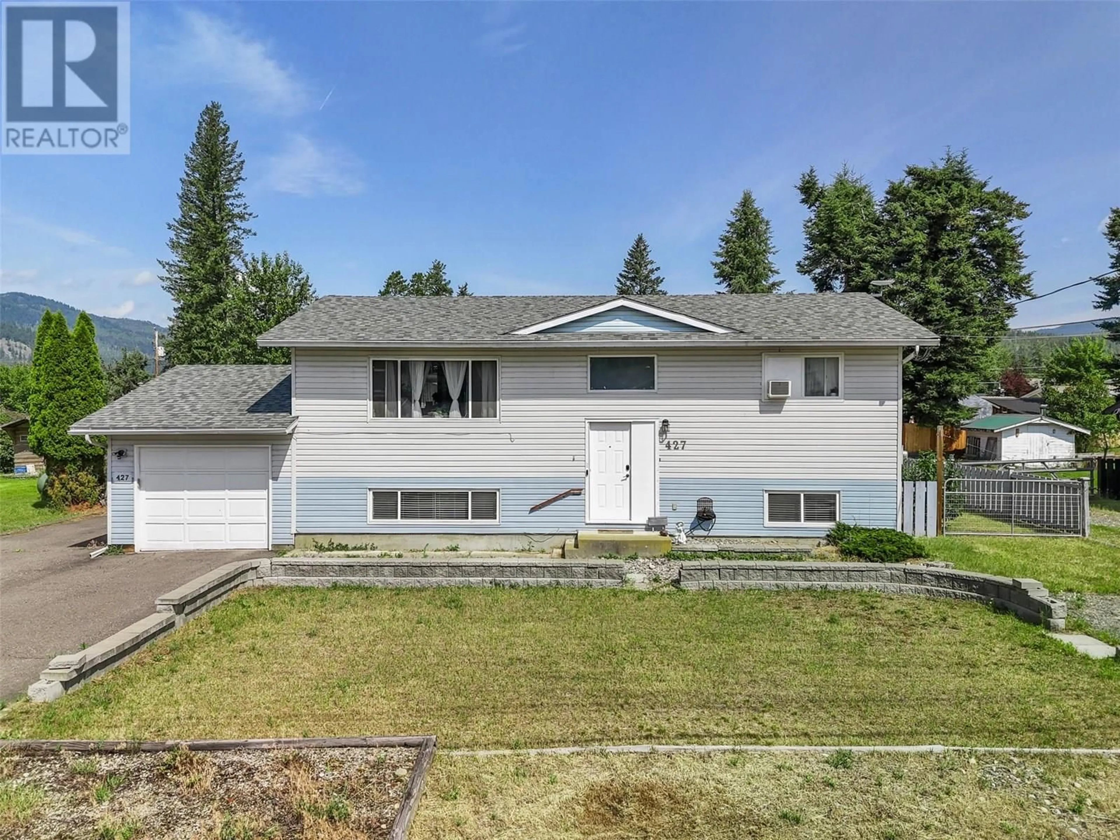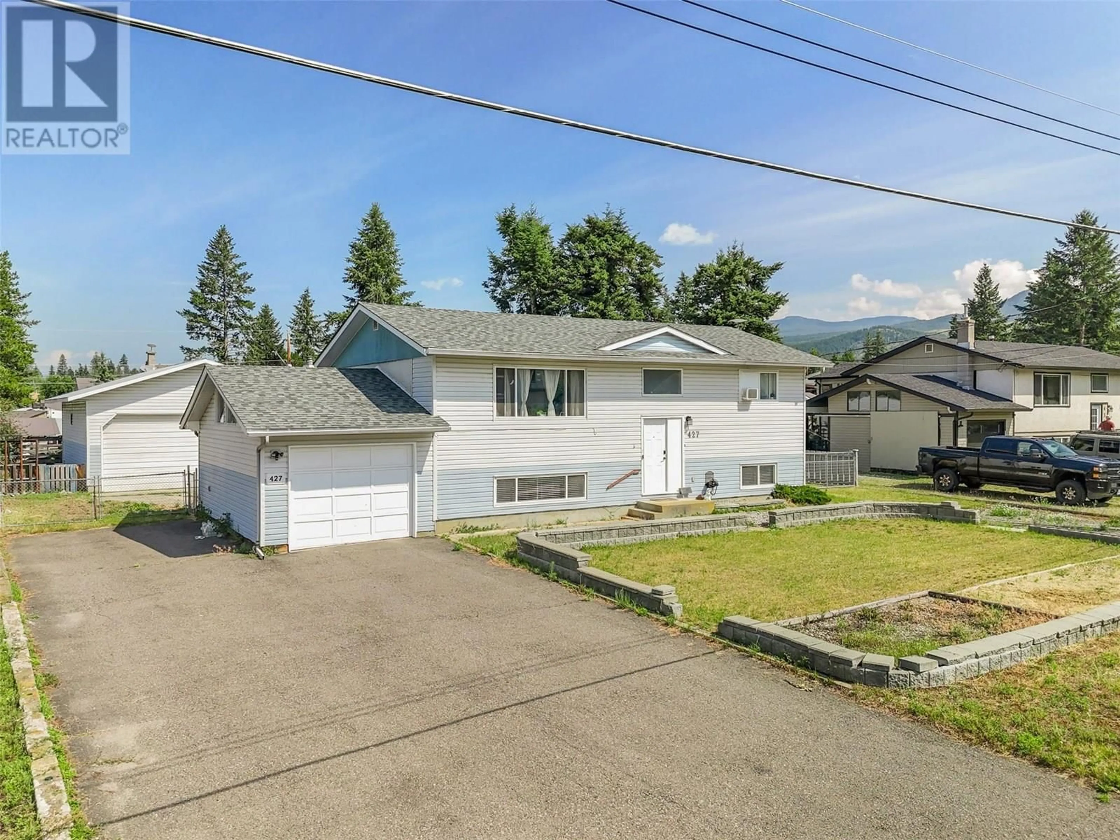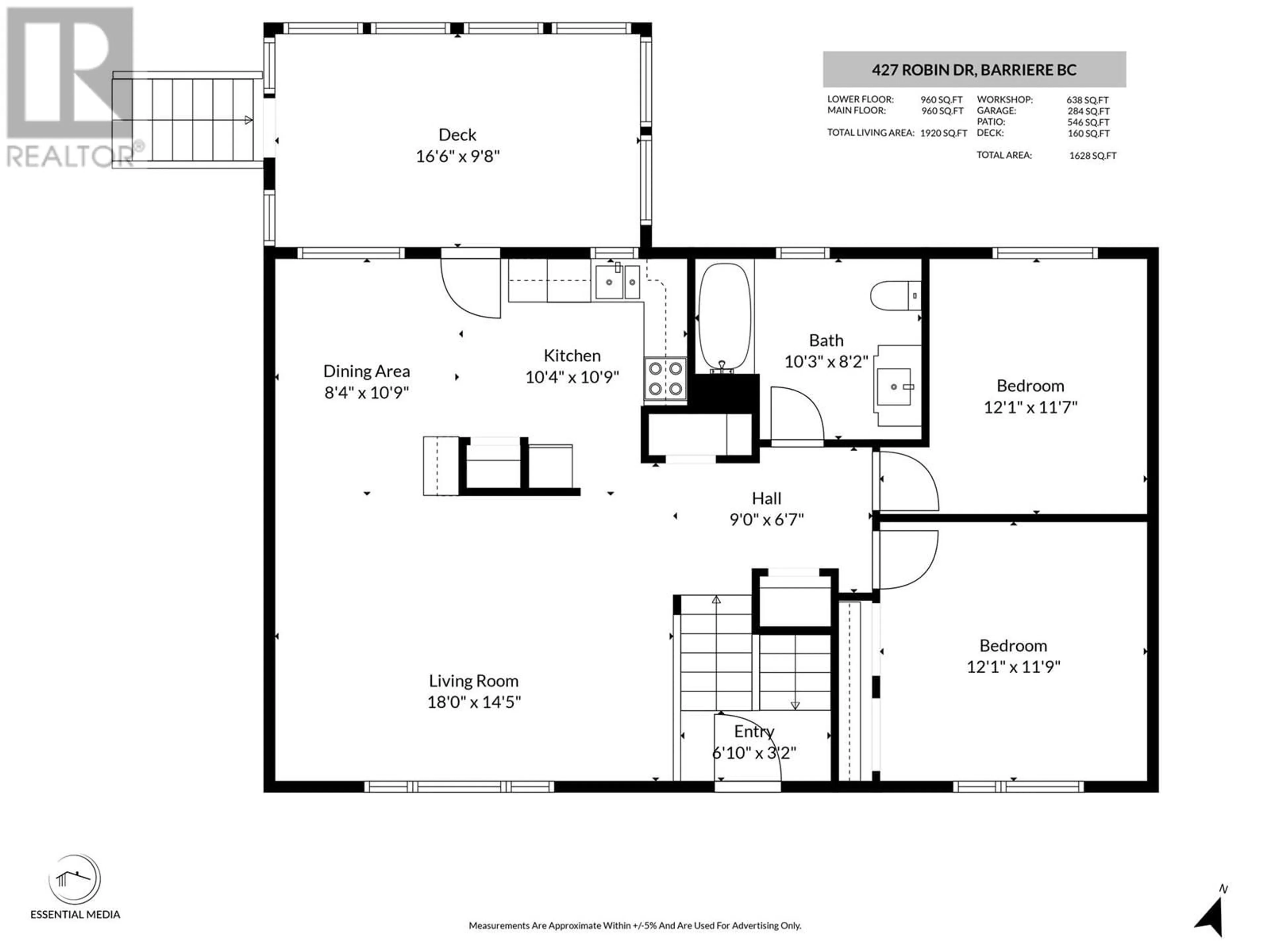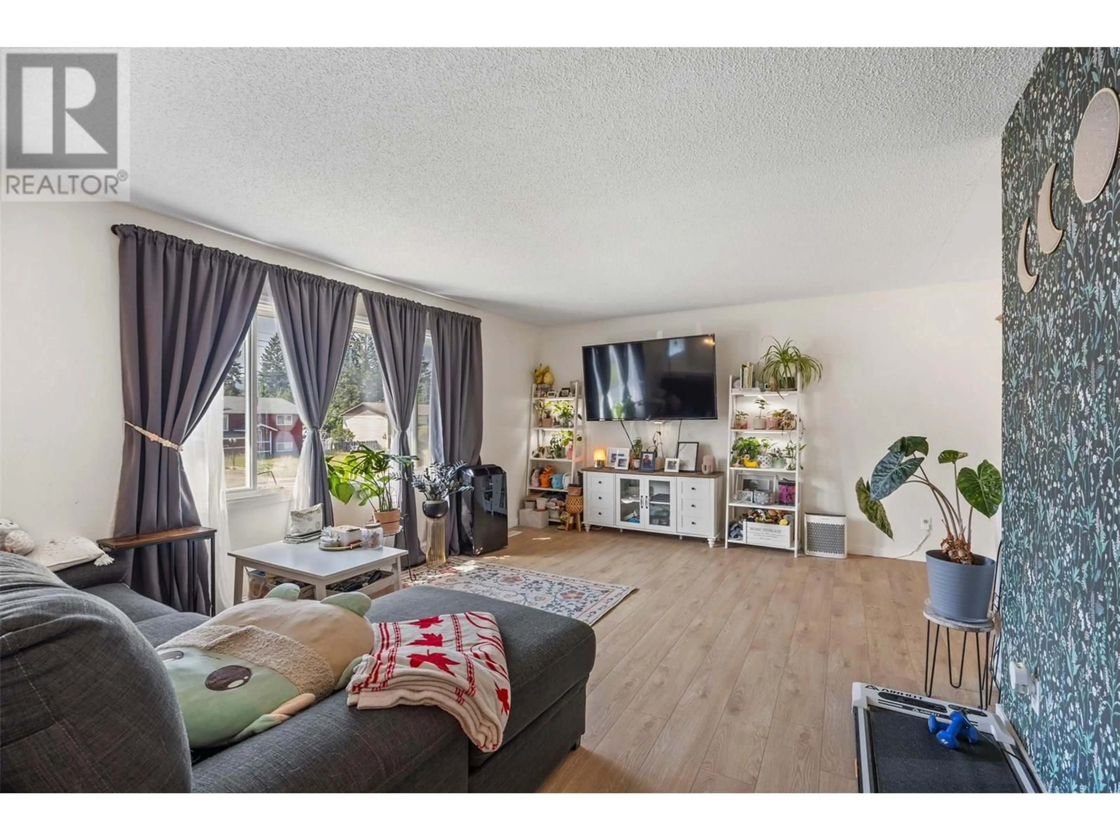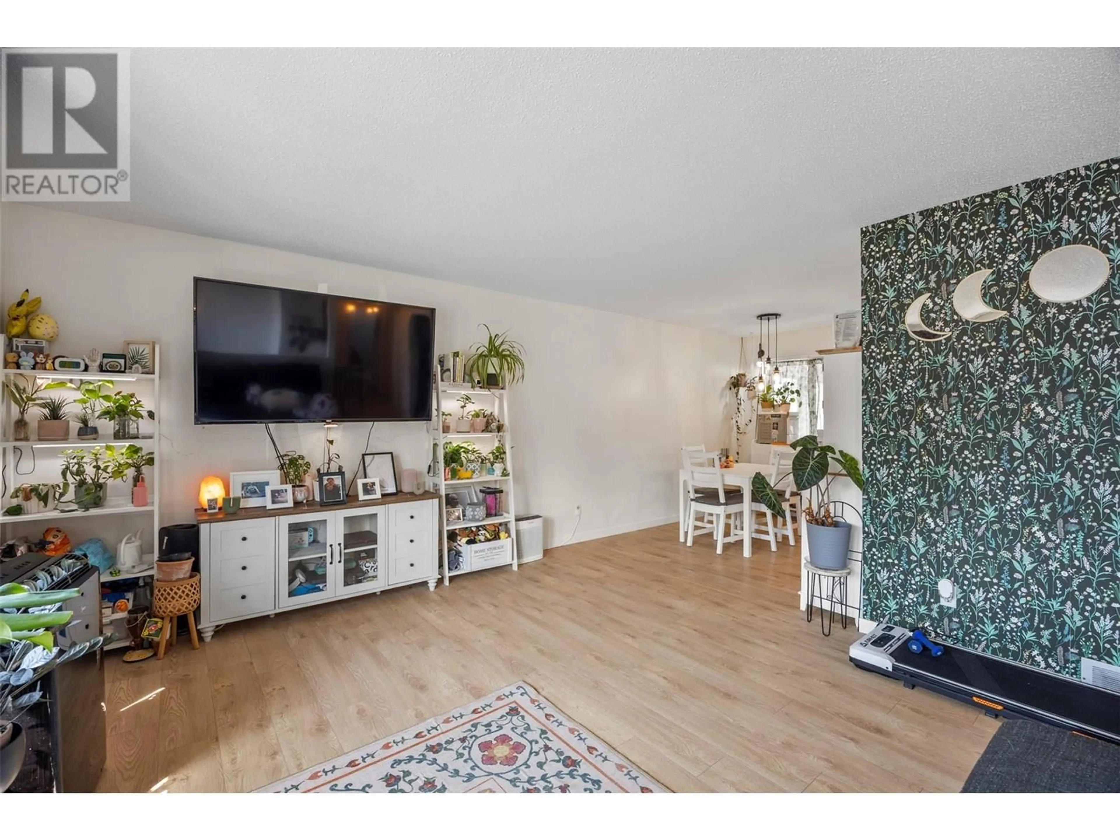427 ROBIN DRIVE, Barriere, British Columbia V0E1E0
Contact us about this property
Highlights
Estimated valueThis is the price Wahi expects this property to sell for.
The calculation is powered by our Instant Home Value Estimate, which uses current market and property price trends to estimate your home’s value with a 90% accuracy rate.Not available
Price/Sqft$268/sqft
Monthly cost
Open Calculator
Description
This well-maintained home offers a spacious, functional main floor with a bright, open kitchen and a cozy living room filled with natural light. The adjoining dining area opens onto a covered deck that overlooks the fully fenced backyard — perfect for outdoor entertaining or relaxing. Two generous bedrooms and a full 4-piece bathroom complete the main level. Plus, laundry hookups are already installed upstairs for those looking to separate laundry from the downstairs suite. Downstairs, you’ll find a bright, one-bedroom in-law suite with its own updated 3-piece bathroom, a spacious kitchen, and a large recreation room — a fantastic mortgage helper or extra space for family and guests. Outside, you’ll appreciate the single attached garage, three additional storage sheds, and a large detached shop equipped for welding — ideal for a hobbyist or someone needing a workspace. Plus, the home was updated with a new roof in 2022 for added peace of mind. With extra parking along the side of the home, there’s plenty of room for your RV or additional vehicles. Tucked away on a quiet street and within walking distance to schools, shopping, and all the amenities of Barriere, this property offers both comfort and convenience. Don’t miss your chance to make this wonderful home your own! All measurements are approximate and should be verified by the Buyer if important. (id:39198)
Property Details
Interior
Features
Main level Floor
Primary Bedroom
11'9'' x 12'1''4pc Bathroom
Dining room
10'9'' x 8'4''Kitchen
10'9'' x 10'4''Exterior
Parking
Garage spaces -
Garage type -
Total parking spaces 6
Property History
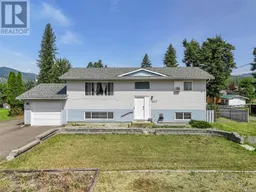 54
54
