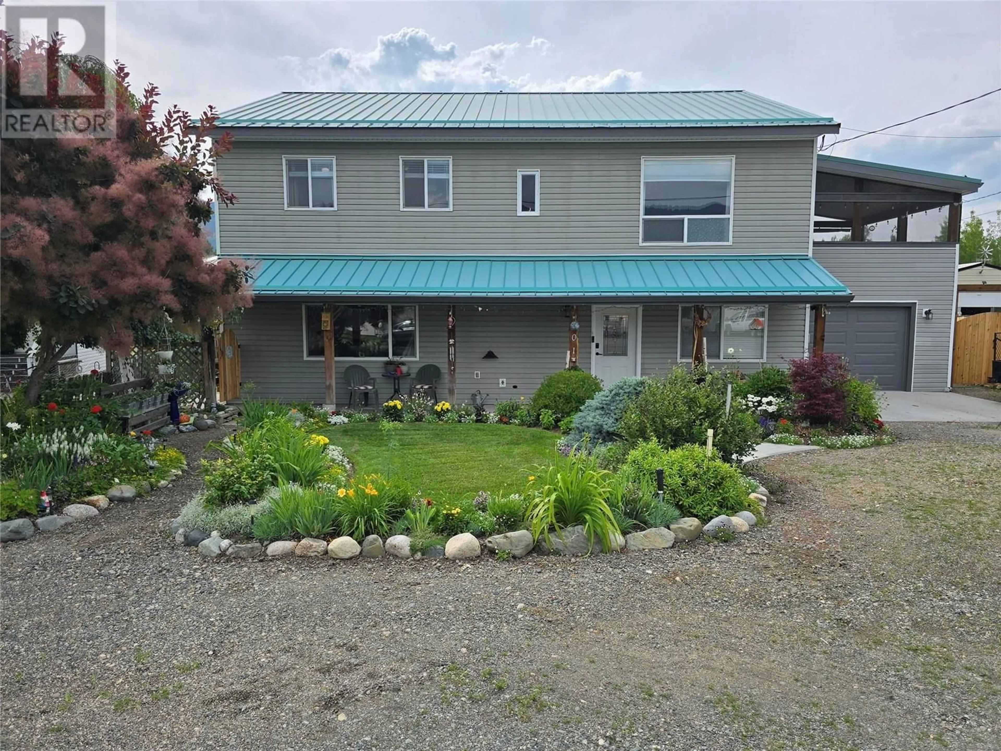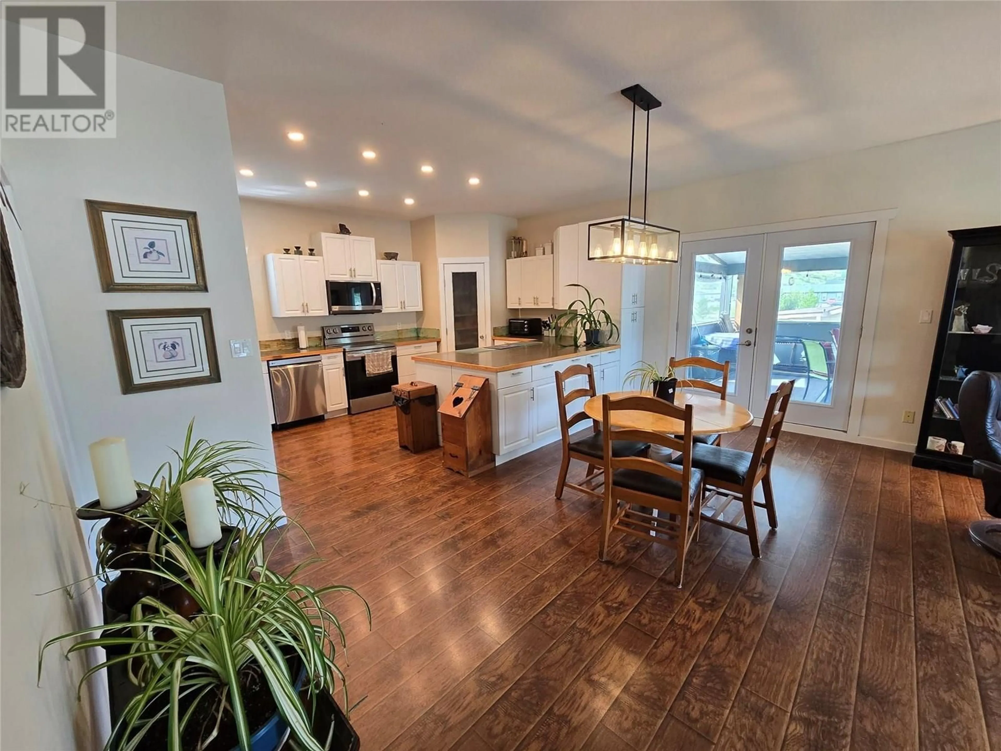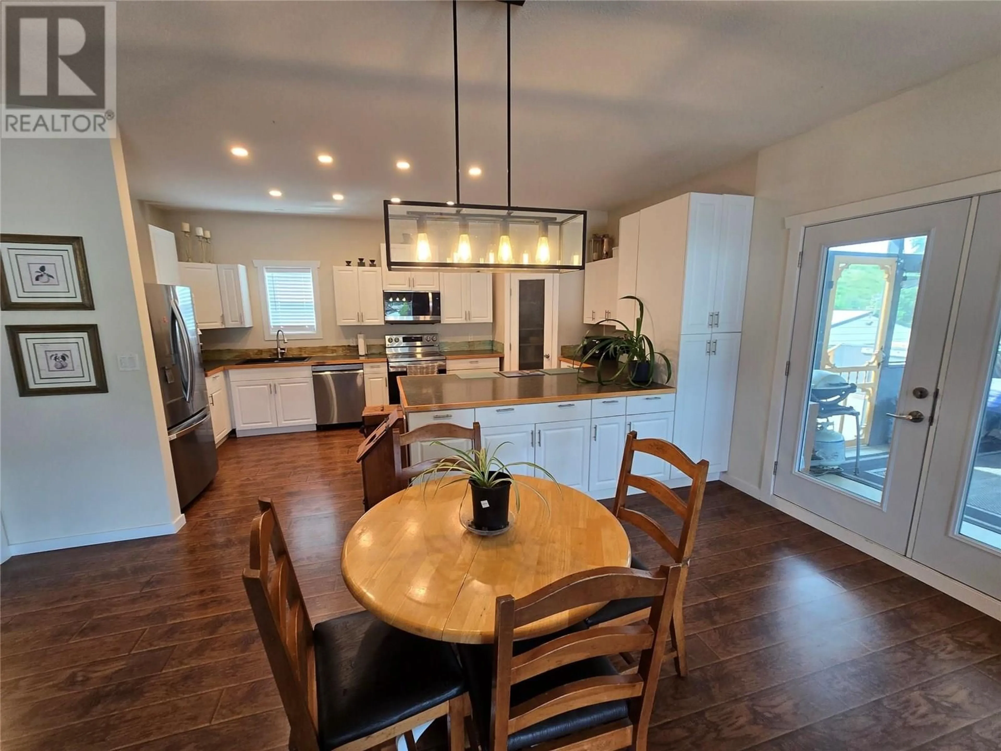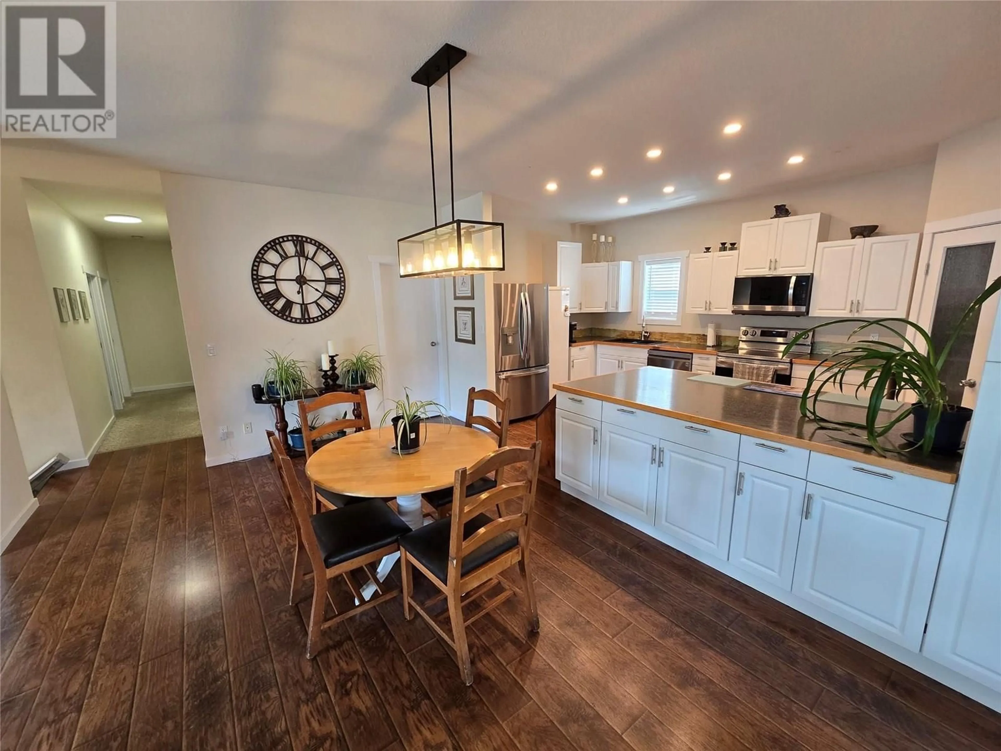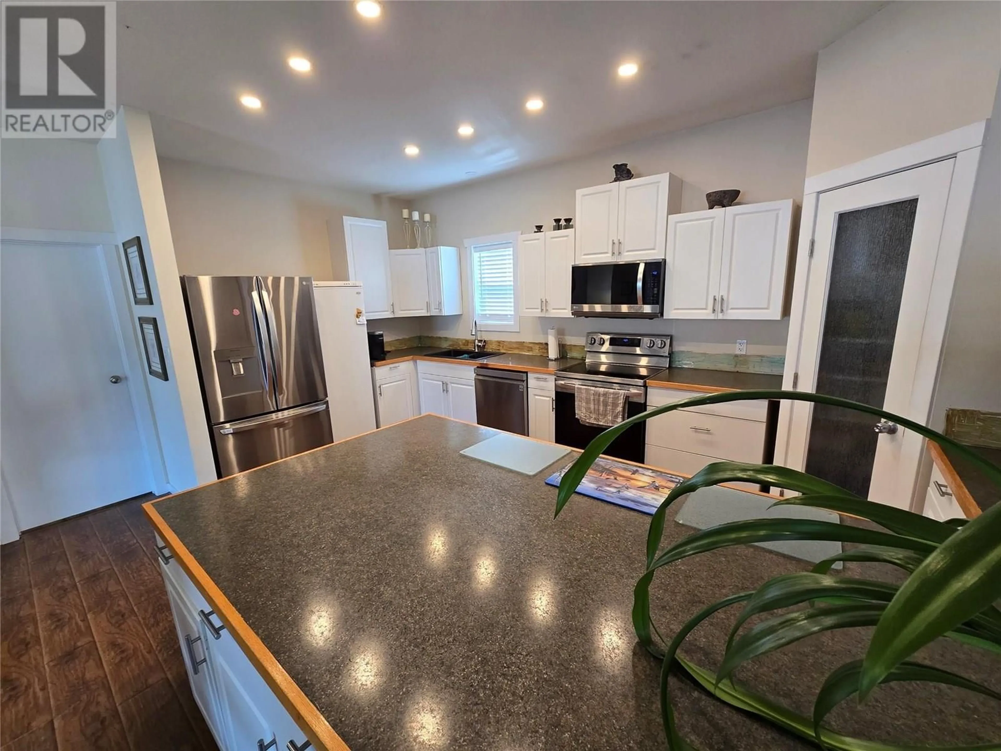401 MCLEAN ROAD, Barriere, British Columbia V0E1E0
Contact us about this property
Highlights
Estimated valueThis is the price Wahi expects this property to sell for.
The calculation is powered by our Instant Home Value Estimate, which uses current market and property price trends to estimate your home’s value with a 90% accuracy rate.Not available
Price/Sqft$232/sqft
Monthly cost
Open Calculator
Description
REVENUE HELPER ALERT!!! 3 bedrooms and 2 bathrooms on the main floor. Boasting OPEN & Updated kitch/Liv/ Din...high ceilings , and a private screened in porch. Ground floor features a formal entrance, spare bedroom/office. Plenty of storage, shared laundry, and convenient access to the attached garage. As mentioned this home has a 2 bedroom suite, with gally kitchen, large living room, private entrance, exterior quiet sitting area. Many exterior features include a above ground pool, sun deck, greenhouse/hobby room, fish pond with water feature, mature fruit trees, raised gardens, and many flowers and shrubs. The back yard is fully fenced, and will impress. This HOME is a must see.....make your appointment now! (id:39198)
Property Details
Interior
Features
Basement Floor
Bedroom
9'0'' x 9'6''Living room
17'0'' x 19'0''Laundry room
8'0'' x 17'0''Bedroom
10'0'' x 17'0''Exterior
Parking
Garage spaces -
Garage type -
Total parking spaces 6
Property History
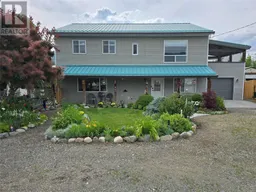 68
68
