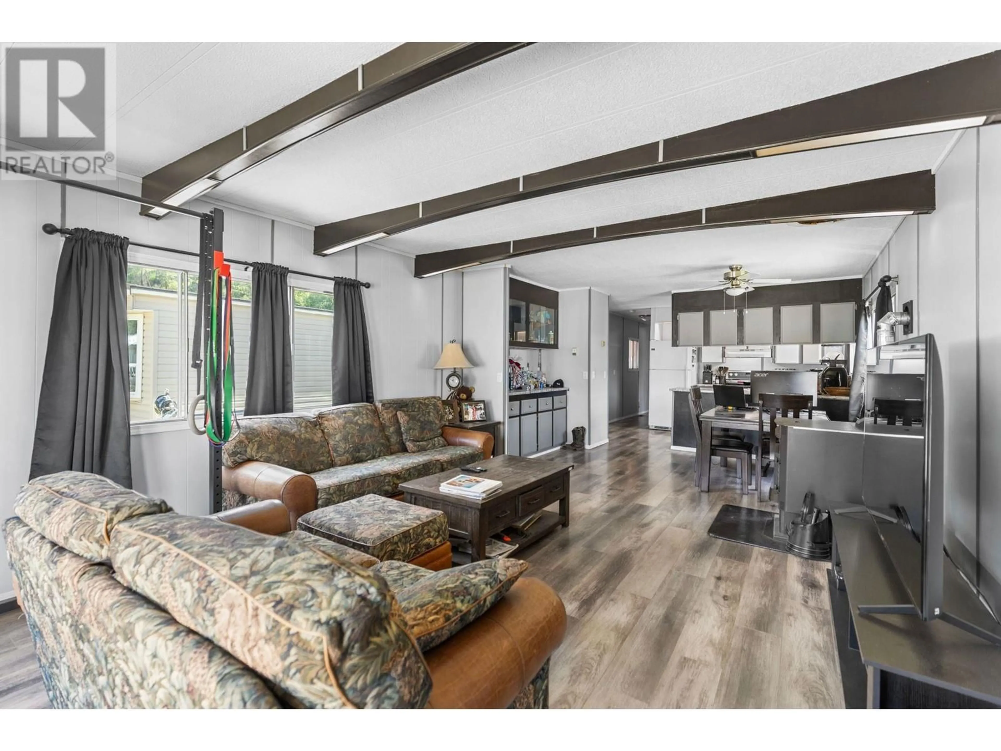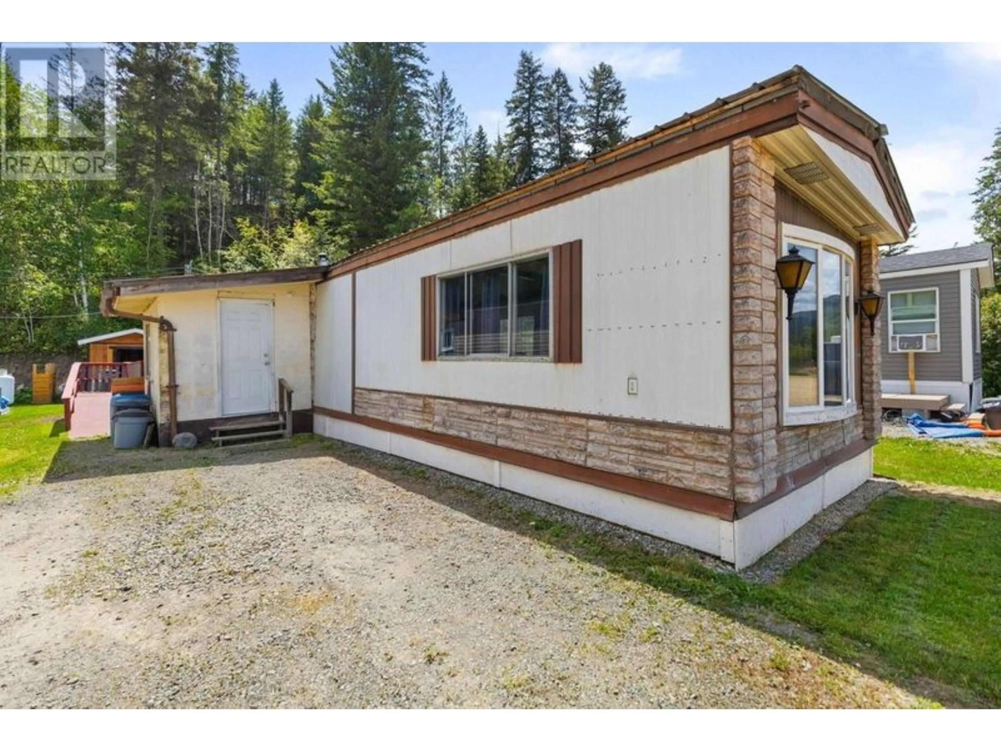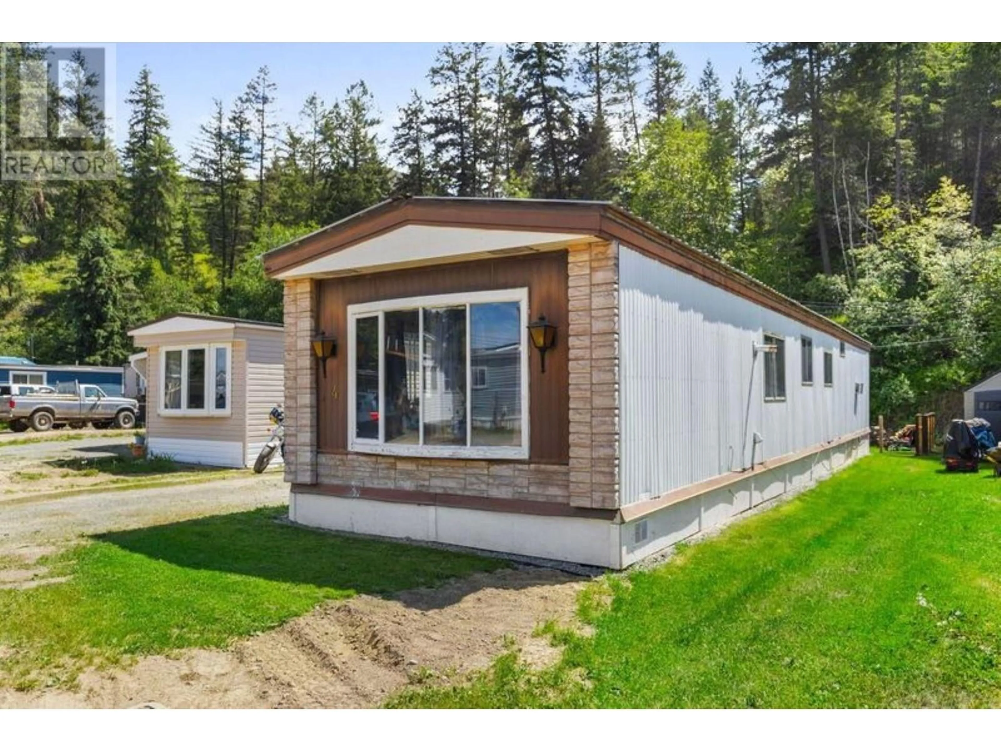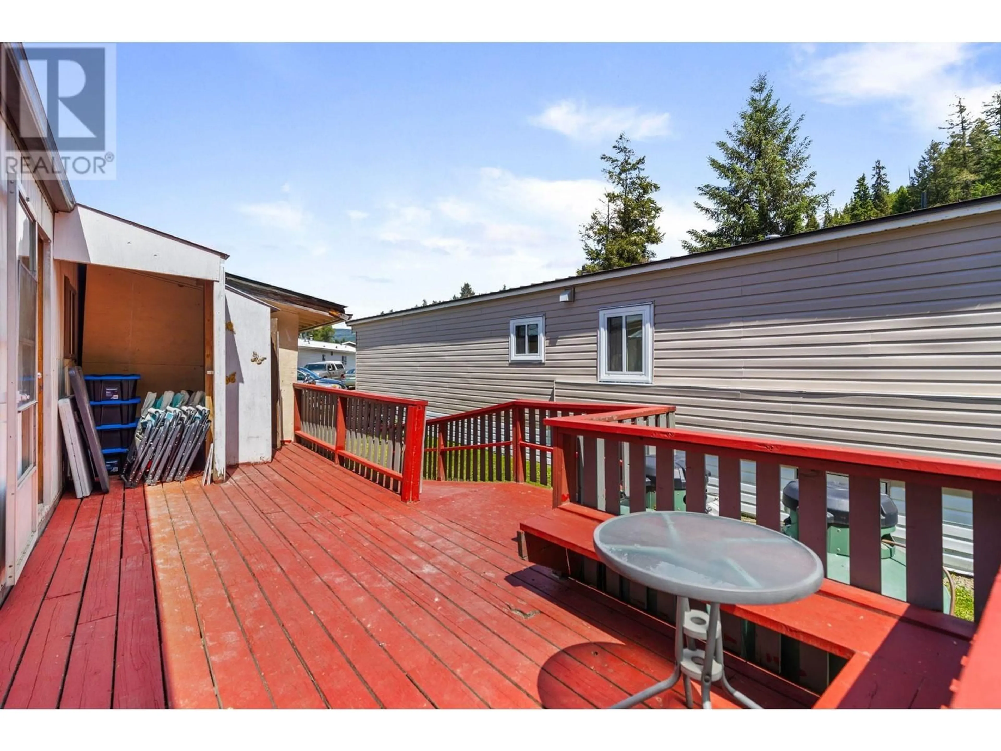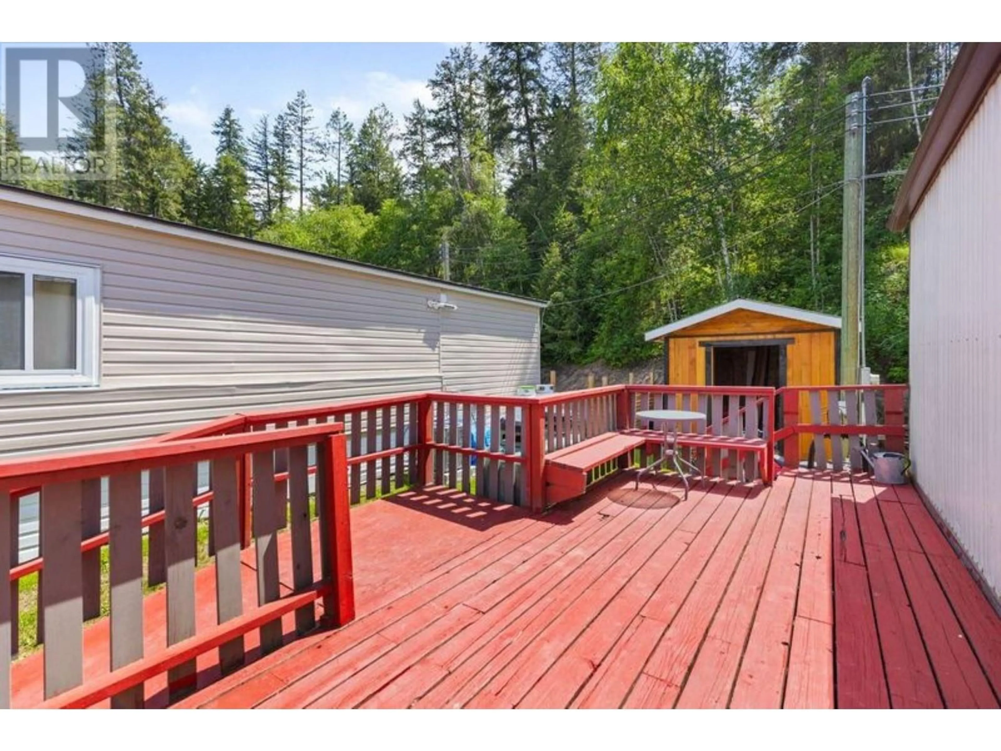4 - 4428 BARRIERE TOWN ROAD, Barriere, British Columbia V0E1E0
Contact us about this property
Highlights
Estimated valueThis is the price Wahi expects this property to sell for.
The calculation is powered by our Instant Home Value Estimate, which uses current market and property price trends to estimate your home’s value with a 90% accuracy rate.Not available
Price/Sqft$149/sqft
Monthly cost
Open Calculator
Description
Beautifully maintained - this 2-bedroom mobile home is located in the highly sought-after Riva Ridge Park—both adult-oriented and family friendly. Step inside to a bright, open-concept living space that feels polished, sophisticated, and welcoming. The interior offers clean lines, abundant natural light, and tasteful finishes throughout. Stay cozy year-round with efficient forced air heating and a charming pellet stove that creates a warm, inviting ambiance. In the warmer months, the A/C wall unit in the main bedroom ensures cool comfort. This home comes fully furnished, including appliances, a Starlink dish, a lawn mower, and much more! Outside, enjoy a low-maintenance yard with a new storage shed, grass, and a cozy fire pit area backing onto a wooded greenbelt—perfect for entertaining in privacy. Located in the heart of Barriere, just steps to parks, medical services, emergency care, the grocery store, RCMP, post office, bank, and local businesses. Just 5 minutes to Chinook Cove Golf Course, 45 minutes from both Kamloops and Wells Gray Provincial Park. Barriere offers a gateway to adventure, making this home an ideal base for those who love to hike, fish, paddle, or simply explore the outdoors. World-class recreation starts just outside your door. A rare opportunity to own a turnkey property that blends comfort, location, and lifestyle! (id:39198)
Property Details
Interior
Features
Main level Floor
Foyer
11'4'' x 7'3''Bedroom
8'2'' x 10'0''Primary Bedroom
13'5'' x 13'6''Living room
13'5'' x 17'0''Condo Details
Inclusions
Property History
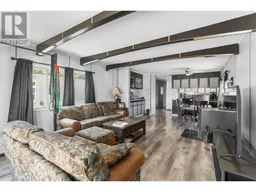 20
20
