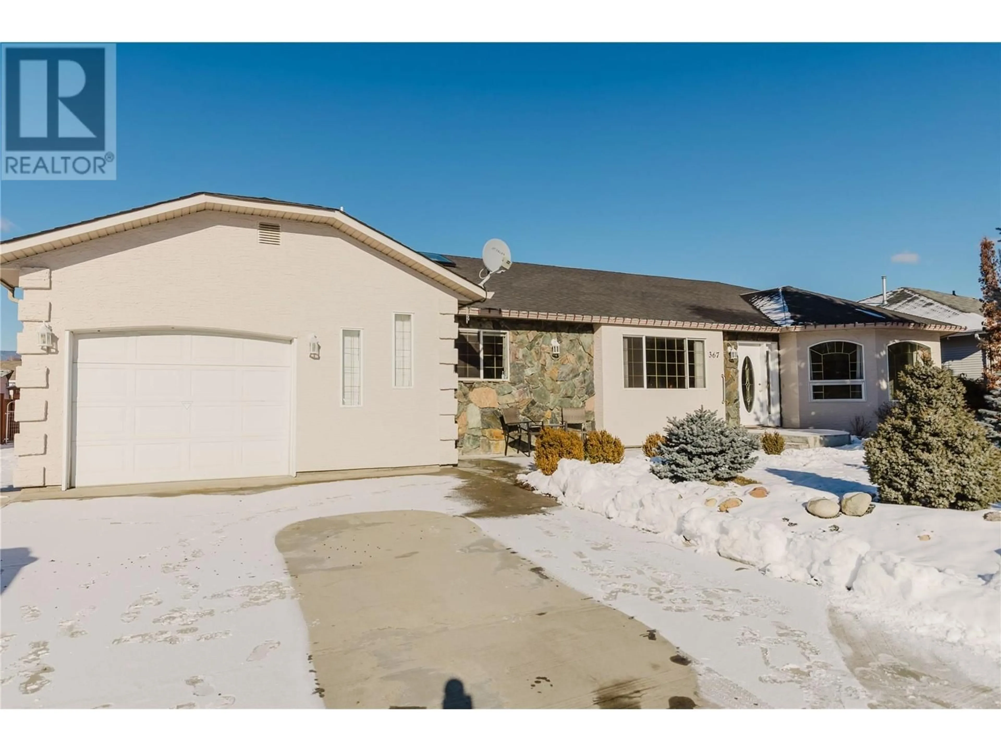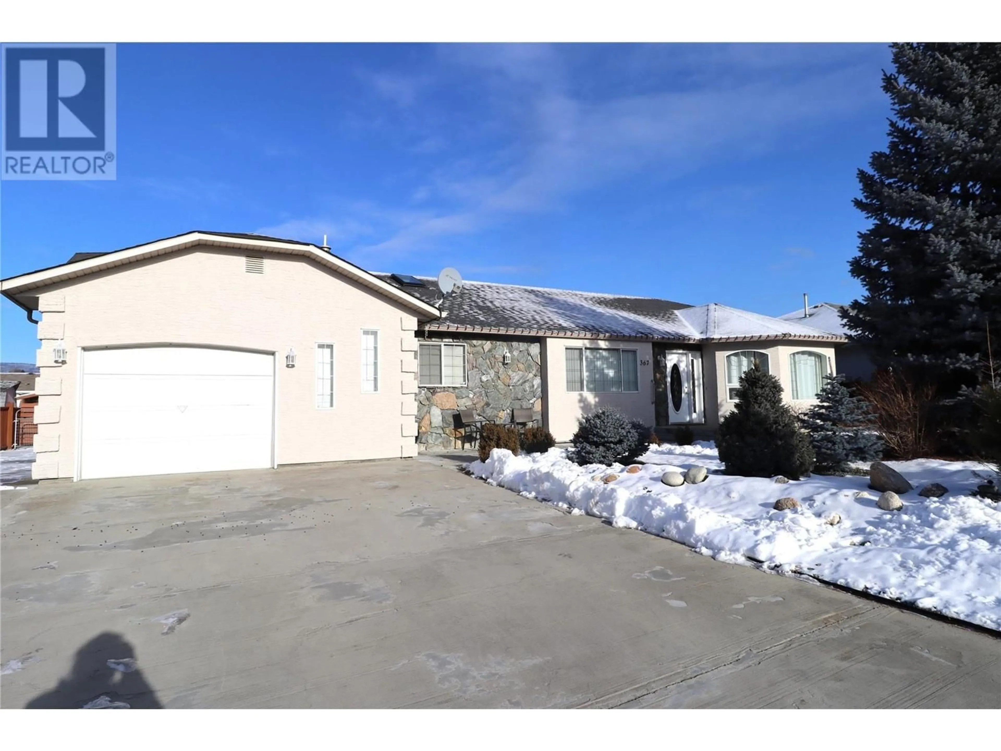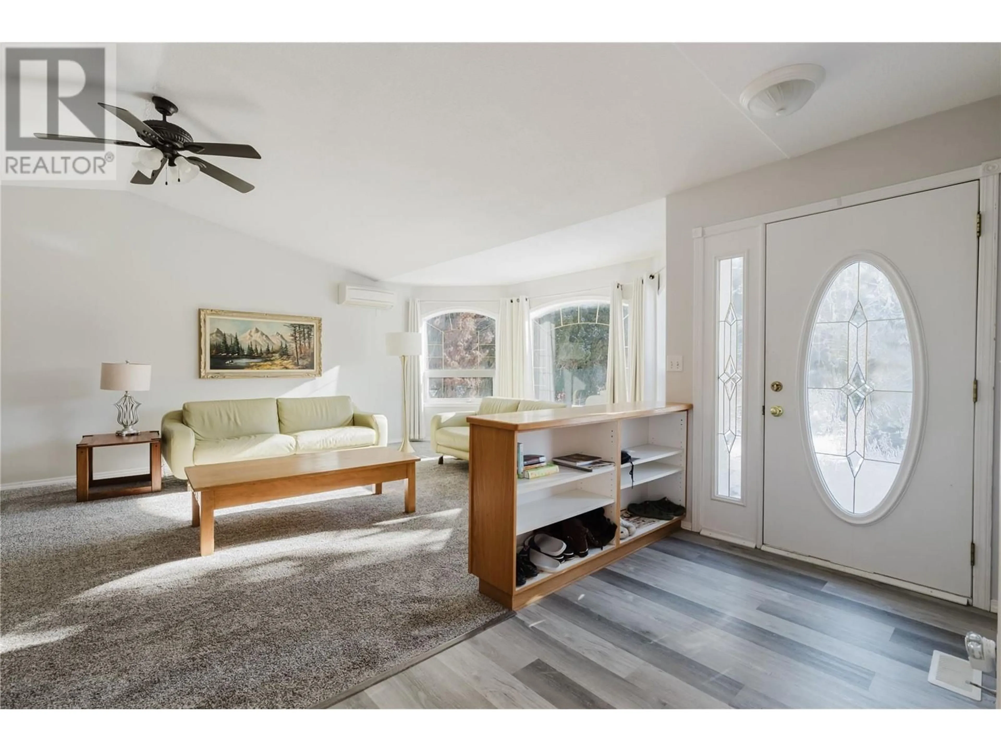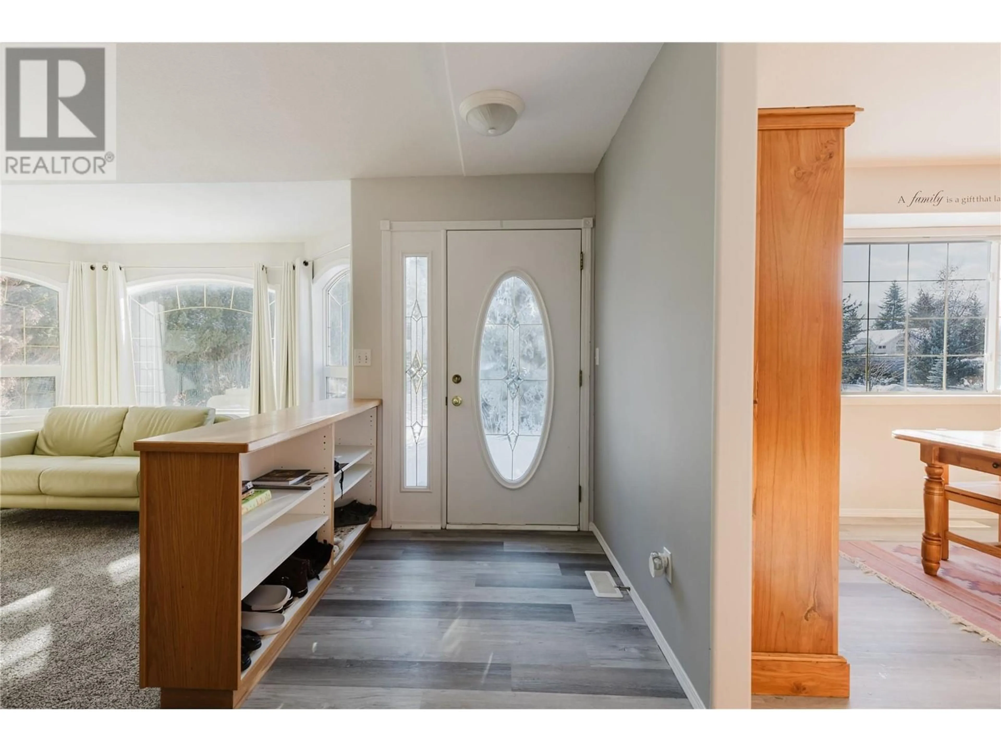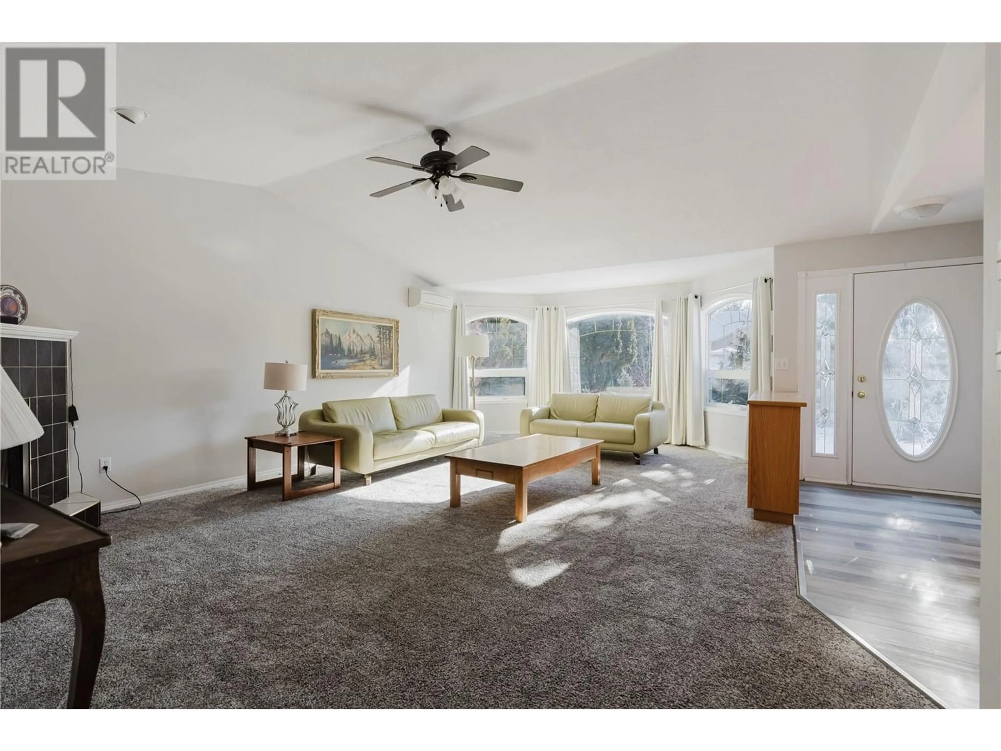367 ORIOLE WAY, Barriere, British Columbia V0E1E0
Contact us about this property
Highlights
Estimated valueThis is the price Wahi expects this property to sell for.
The calculation is powered by our Instant Home Value Estimate, which uses current market and property price trends to estimate your home’s value with a 90% accuracy rate.Not available
Price/Sqft$252/sqft
Monthly cost
Open Calculator
Description
Discover your dream home nestled in the family-friendly Greentree Estates. Step inside and instantly feel the warm, inviting atmosphere of this stunning, updated rancher. With 3 spacious bedrooms and 2 modern bathrooms spread across an impressive 2,600 square feet. This home is designed for both comfort and functionality, has seen many upgrades and offers quiet elegance at its finest. The bright country kitchen, featuring natural wood cabinetry and ample storage, offers a perfect space for culinary creativity. The large, comfortable living room, with its central propane fireplace, provides augmented warmth and a cozy ambiance. Recent updates include new bath fixtures, new flooring (2022-2023) new central air furnace w/ AC unit, new hot water tank (2021), ensuring that this home not only looks great but also performs at the highest level. The main suite is a true sanctuary, boasting a generous layout, walk-in closet, ensuite bathroom, and direct access to the serene covered back patio. All bedrooms are spacious and bright, with large windows that flood each room with natural light, complemented by tasteful window treatments. This home comes equipped with a Radon mitigation system, providing peace of mind for you and your family. The fenced and private yard is perfect for outdoor enthusiasts. The property includes underground sprinklers in the front and back, a detached 15x21 garage/shop, an attached garage, extra parking space, and an RV hookup. (id:39198)
Property Details
Interior
Features
Main level Floor
Laundry room
5'10'' x 9'6''Foyer
5'0'' x 6'0''Bedroom
10'0'' x 12'6''Bedroom
10'3'' x 12'6''Exterior
Parking
Garage spaces -
Garage type -
Total parking spaces 2
Property History
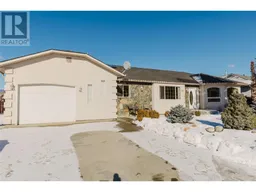 39
39
