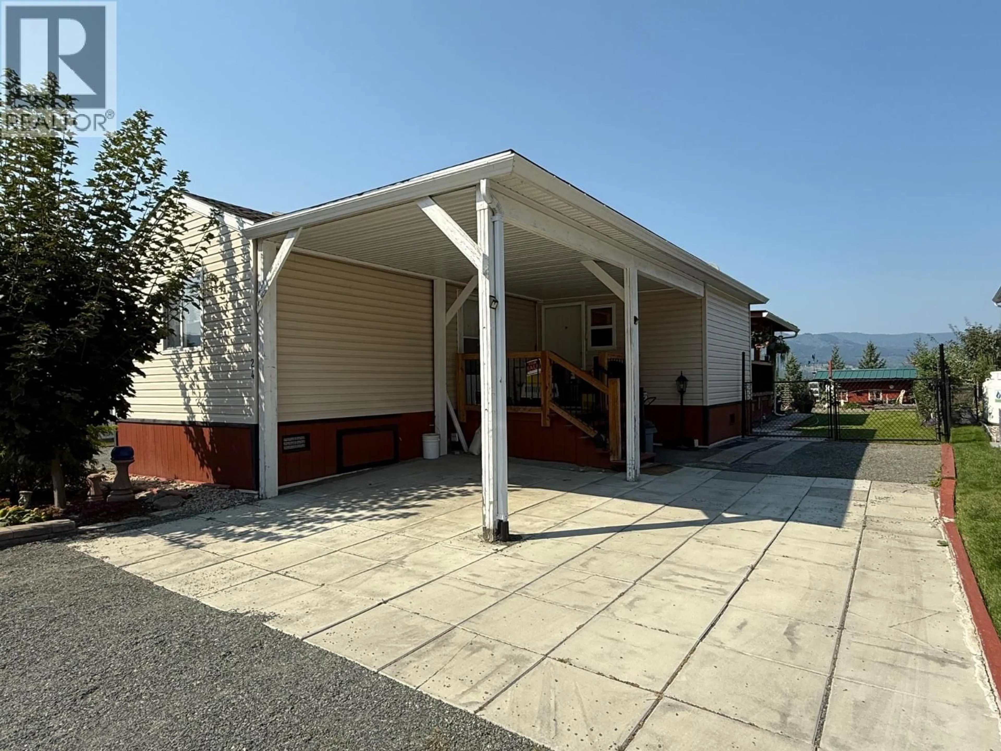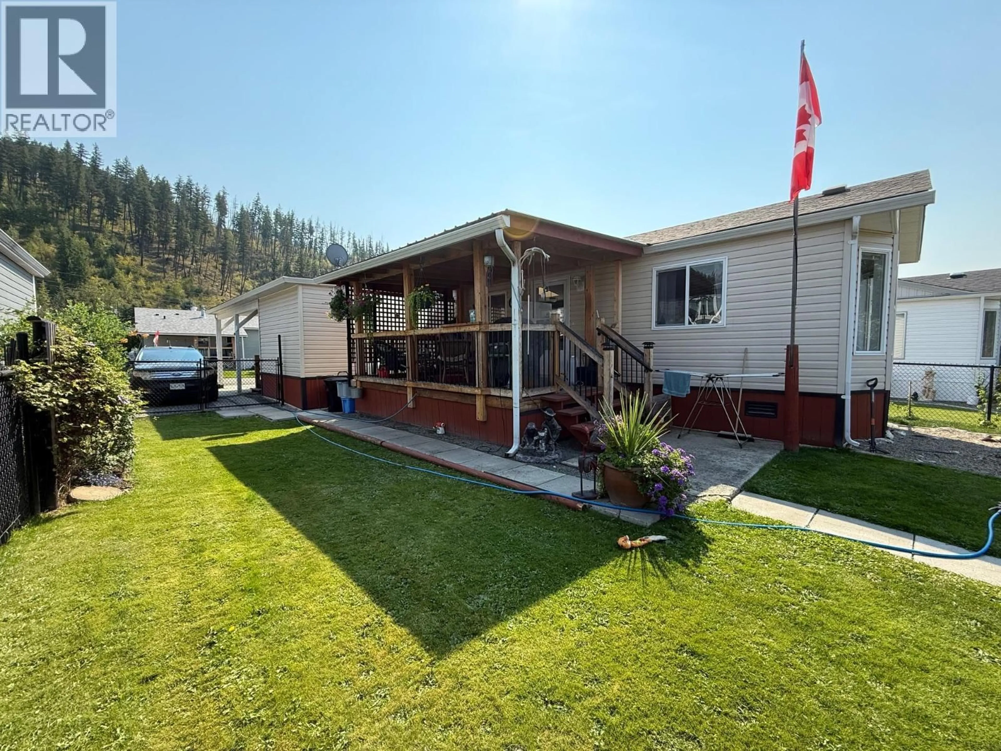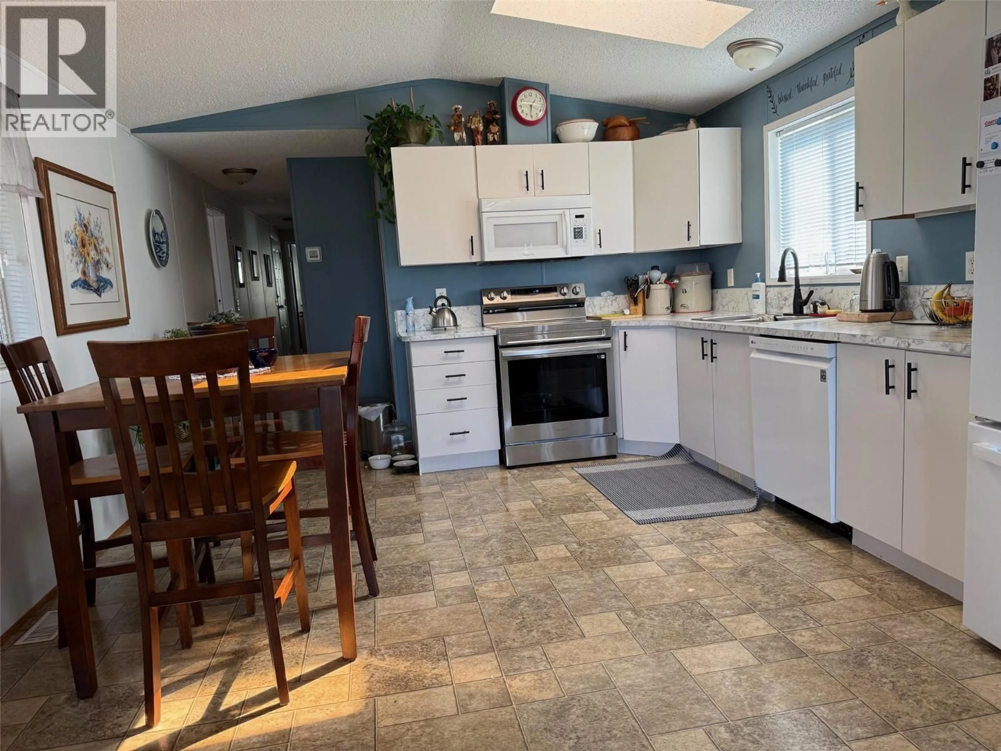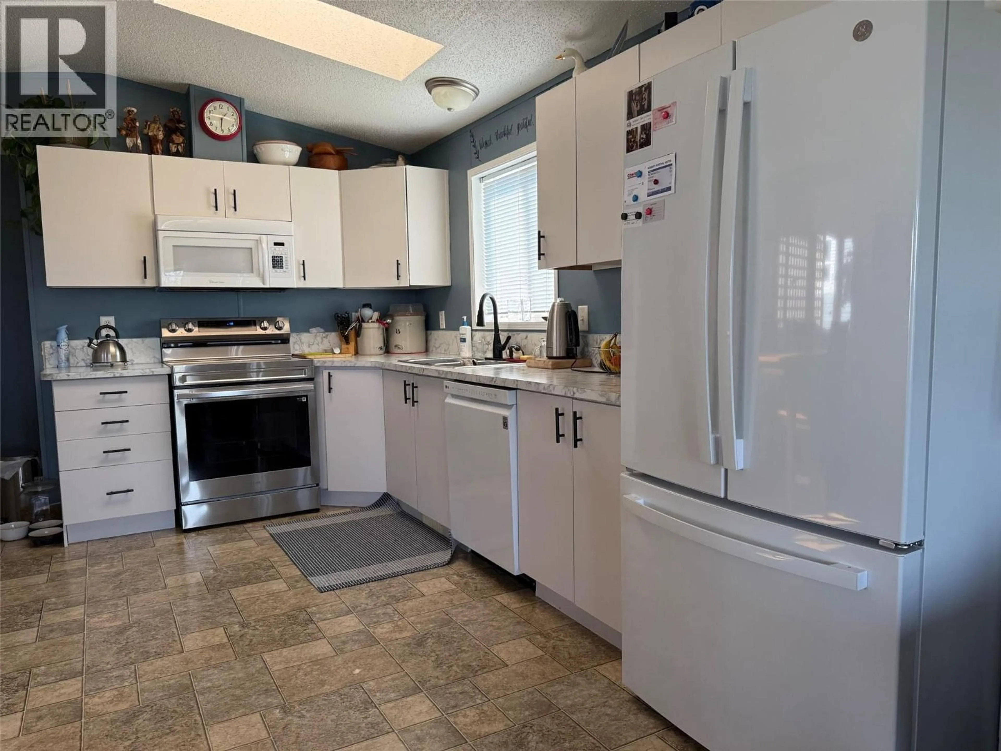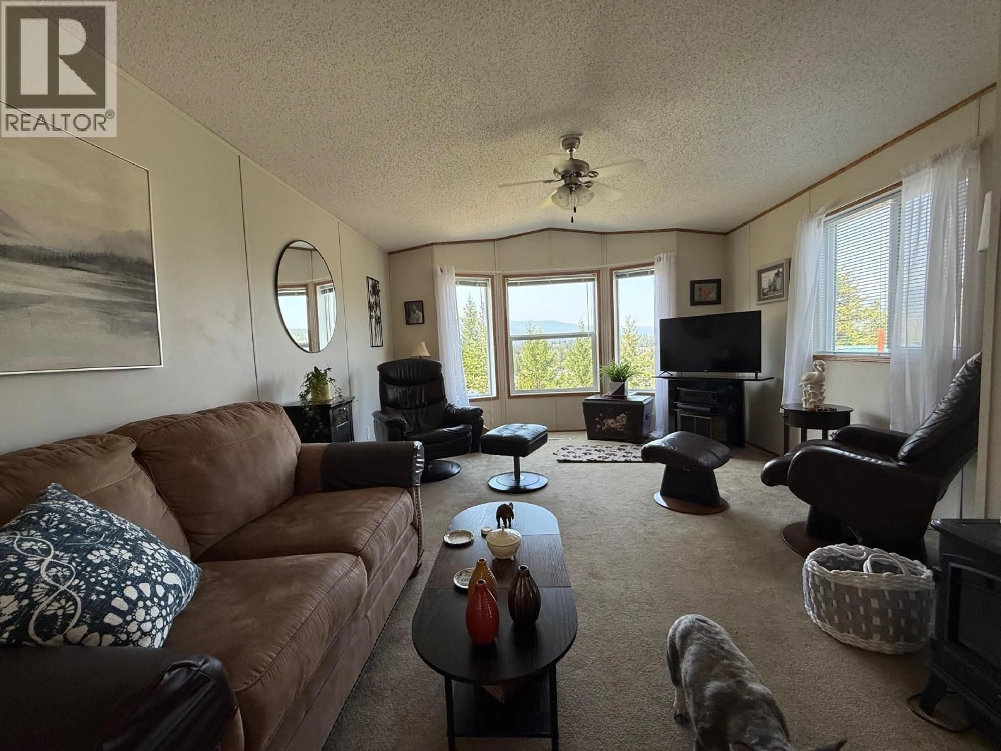24 - 4510 POWER ROAD, Barriere, British Columbia V0E1E0
Contact us about this property
Highlights
Estimated valueThis is the price Wahi expects this property to sell for.
The calculation is powered by our Instant Home Value Estimate, which uses current market and property price trends to estimate your home’s value with a 90% accuracy rate.Not available
Price/Sqft$252/sqft
Monthly cost
Open Calculator
Description
Retirement or just downsizing in one of the best locations in Sunset Heights MHP. Three Bedrooms, den and full bath with this SIR home with one of the best locations in the park. Panoramic view of the village below. Open floor plan living, dining & kitchen. Skylight in kitchen, ALL Newer Appliances. Covered porch and entry in front with large welcoming covered deck porch in back to take in the spectacular views. Extra paved parking is great for that second vehicle. Very large storage/workshop in back corner. Raised garden beds, lower area patio sitting. This park is very well maintained with paved roads and street lights throughout. Minutes from downtown Barriere and 40 minutes to big city shopping in Kamloops. 55 plus park. (id:39198)
Property Details
Interior
Features
Main level Floor
Laundry room
4' x 5'Den
7'6'' x 7'8''Living room
14' x 16'Kitchen
14' x 15'Exterior
Parking
Garage spaces -
Garage type -
Total parking spaces 2
Condo Details
Inclusions
Property History
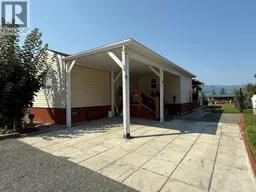 24
24
