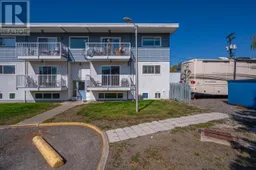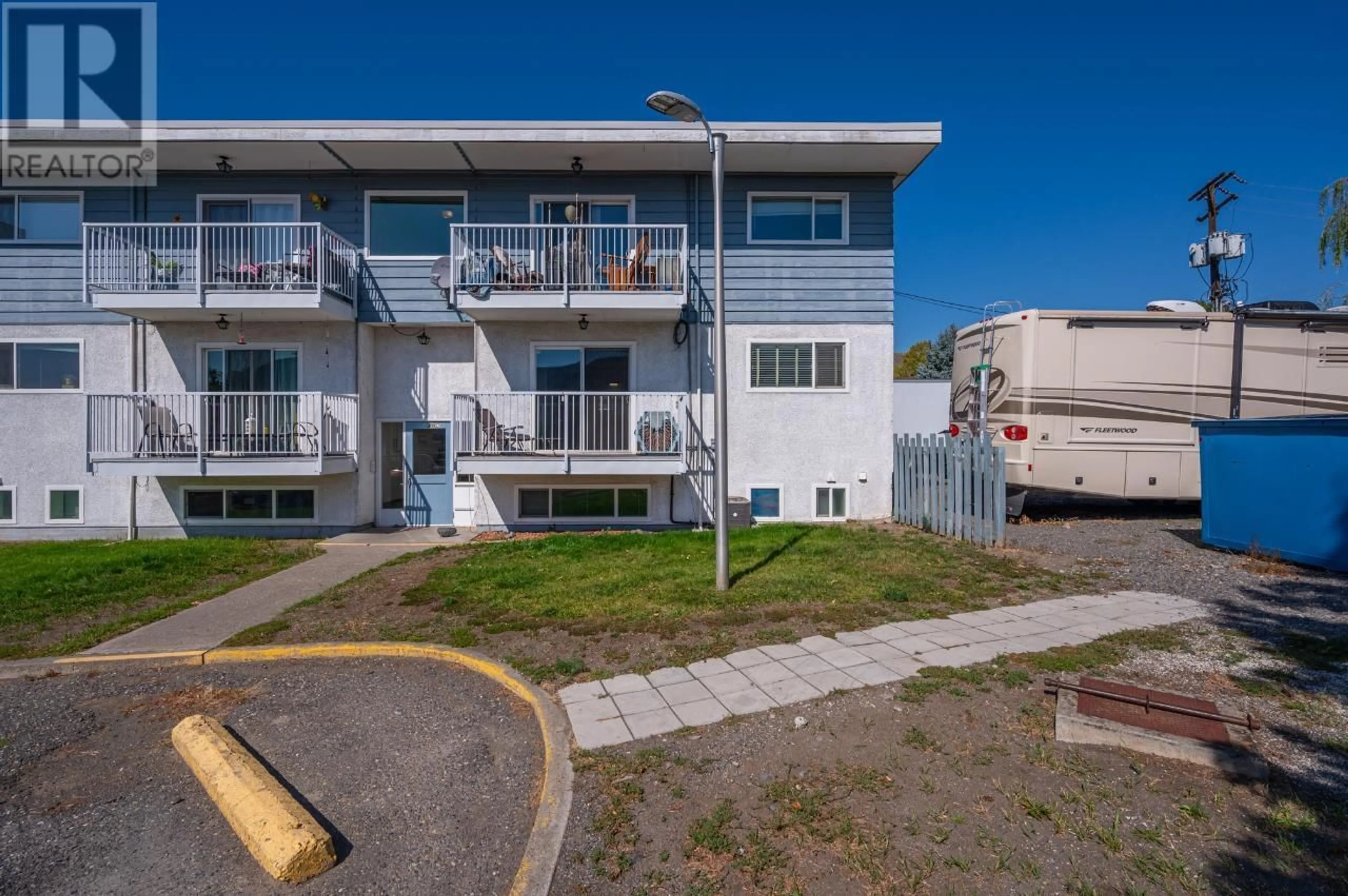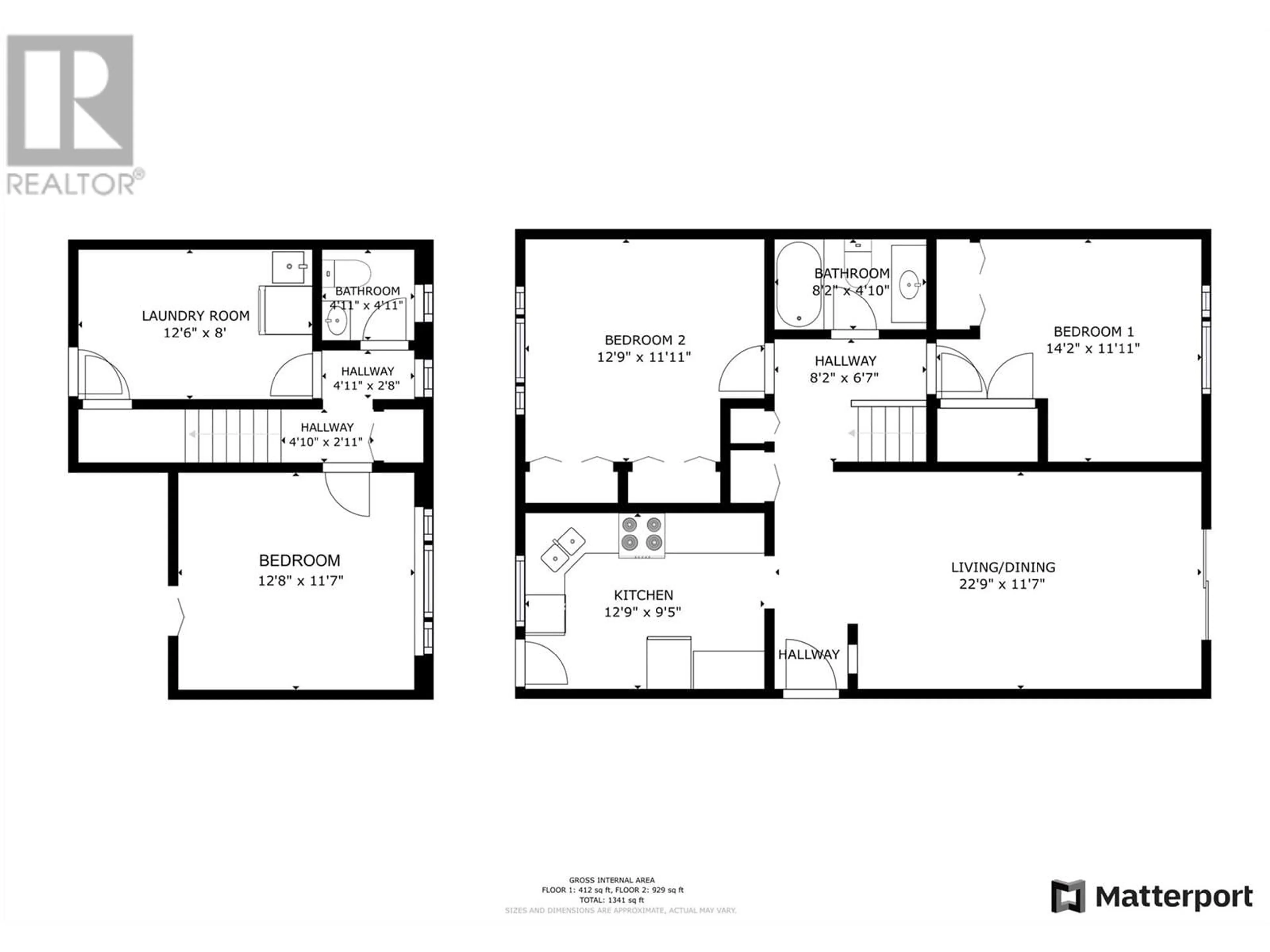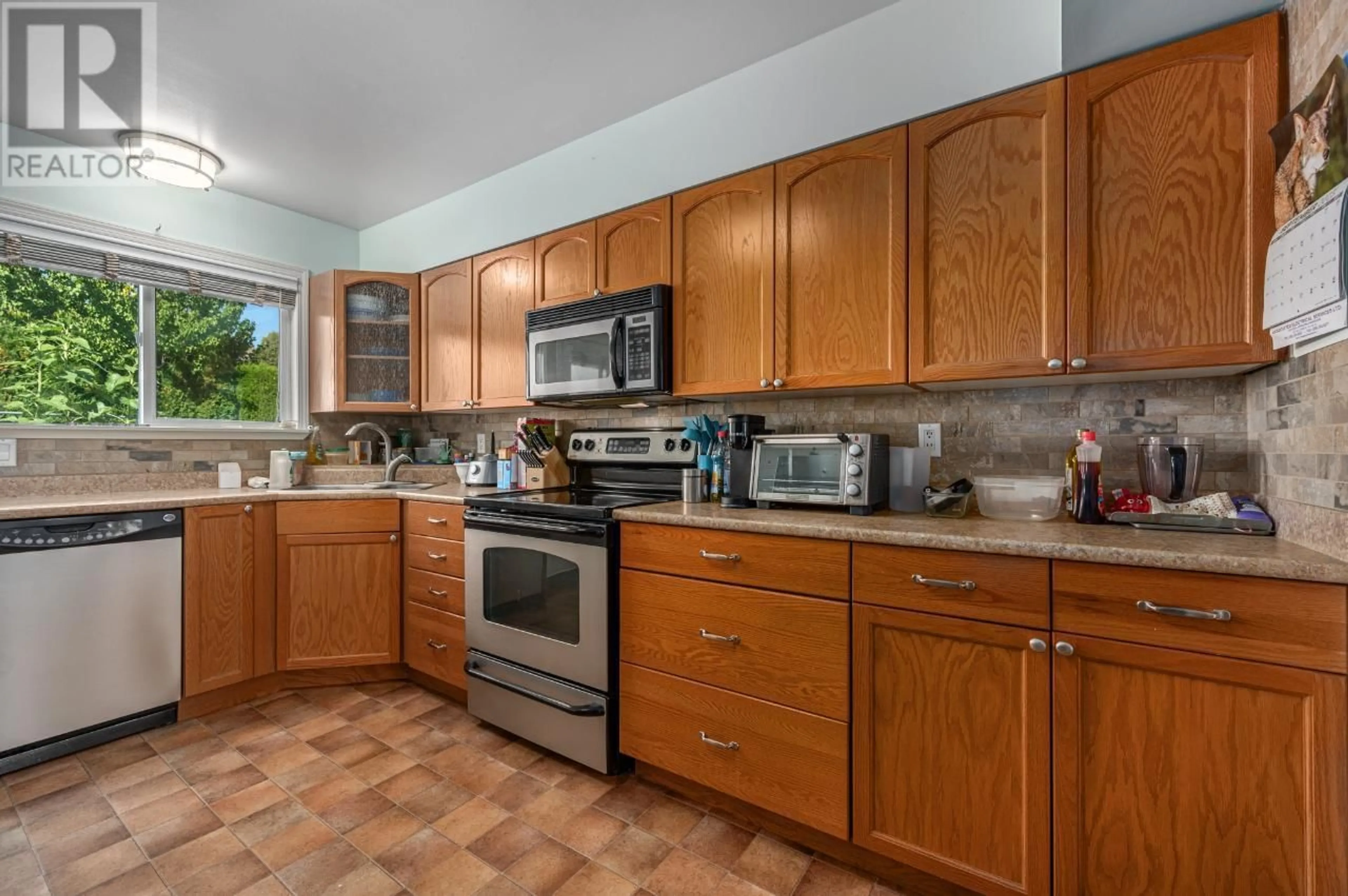825 HILL Street Unit# 111, Ashcroft, British Columbia V0K1A0
Contact us about this property
Highlights
Estimated ValueThis is the price Wahi expects this property to sell for.
The calculation is powered by our Instant Home Value Estimate, which uses current market and property price trends to estimate your home’s value with a 90% accuracy rate.Not available
Price/Sqft$177/sqft
Est. Mortgage$1,069/mo
Maintenance fees$493/mo
Tax Amount ()-
Days On Market47 days
Description
INCREDIBLE NEW PRICE ON AN UPDATED END UNIT! This charming 3-bedroom, 2-bathroom, 2-level end-unit townhouse in North Ashcroft! Perfectly positioned within walking distance to local schools, the popular Desert Hills Farm, and an array of parks and playgrounds, this home caters to a relaxed, family-friendly lifestyle. A major highlight is the updated HVAC system (2018)— a new heat exchanger and central A/C—ensuring comfort in every season. Inside, you’ll appreciate the modern touches: updated appliances, countertops, and flooring create a fresh and inviting atmosphere. Enjoy the convenience of in-suite laundry and additional storage space in your own storage locker. This townhouse is also pet-friendly (with restrictions) and rentals are allowed, offering excellent flexibility for both homeowners and investors. Outside, being an end unit provides extra privacy and peaceful living. You’ll also benefit from 1 assigned parking stall, making day-to-day errands seamless. VACANT AND READY FOR QUICK POSSESSION FOR MAY 1. Don’t miss your chance to experience comfort, community, and modern living—all in one delightful property! (id:39198)
Property Details
Interior
Features
Basement Floor
Laundry room
12'6'' x 7'0''Bedroom
12'8'' x 11'7''2pc Bathroom
Exterior
Features
Parking
Garage spaces 1
Garage type -
Other parking spaces 0
Total parking spaces 1
Condo Details
Inclusions
Property History
 32
32


