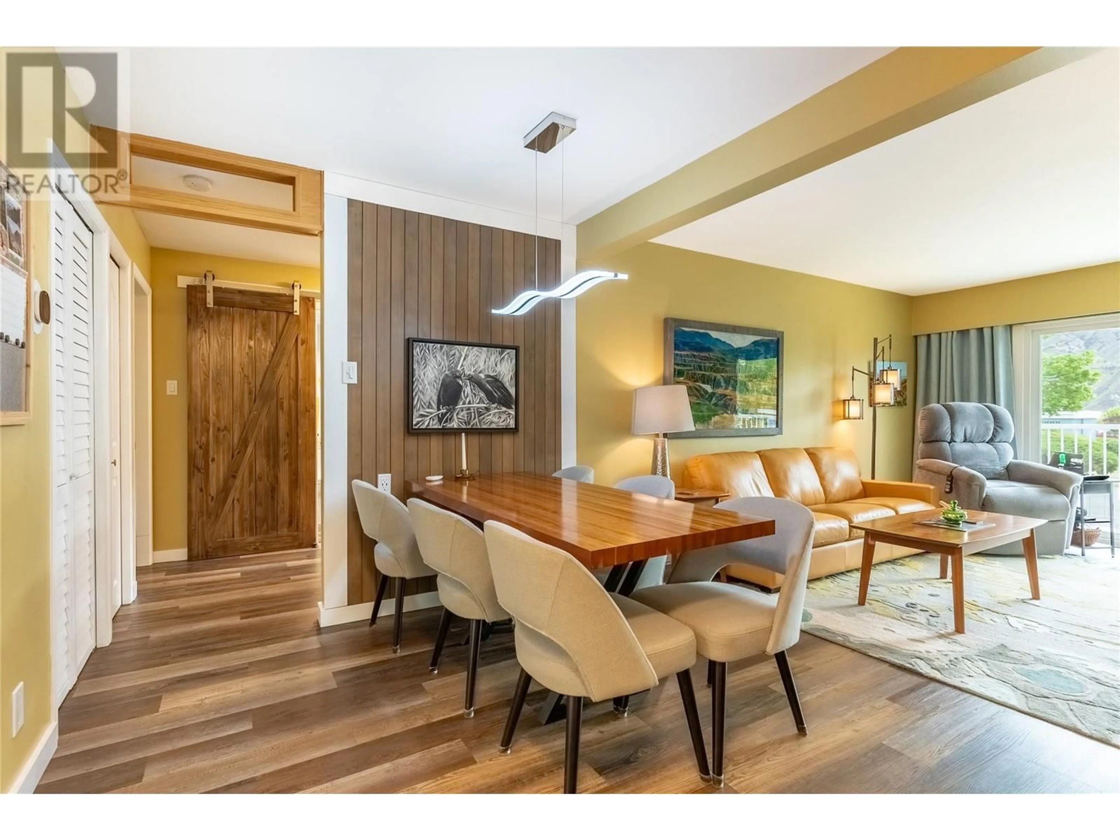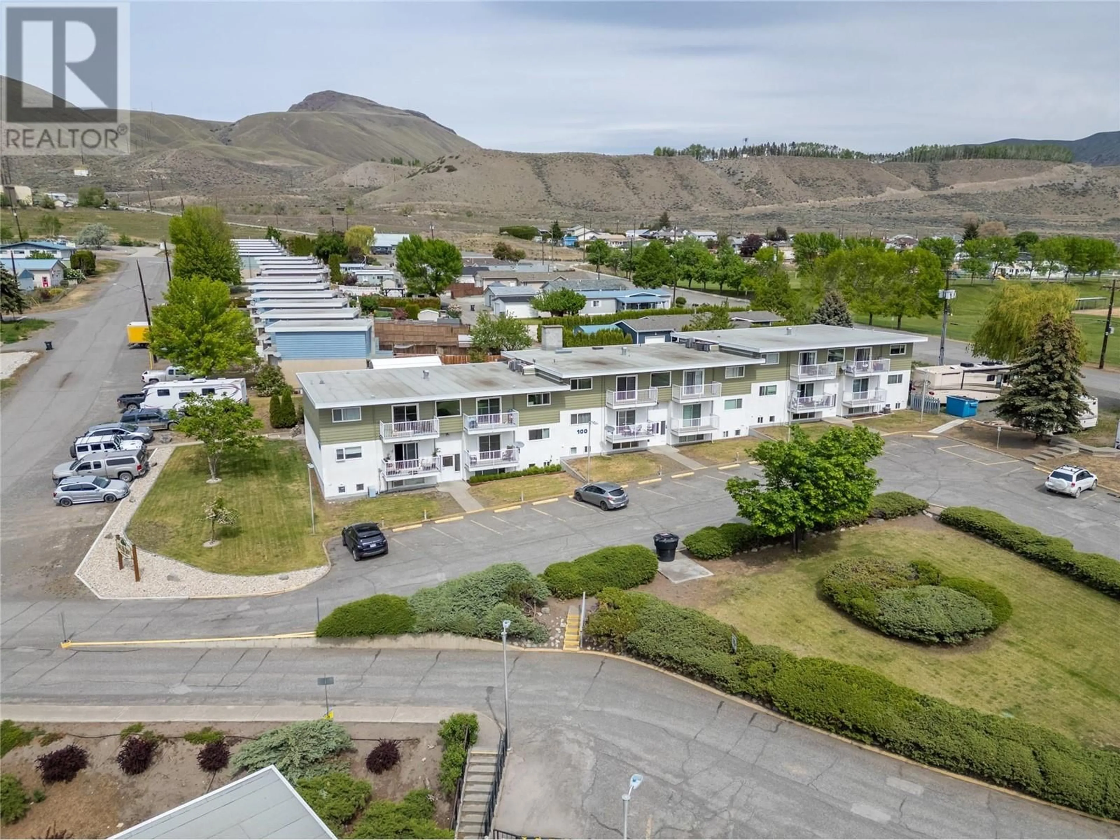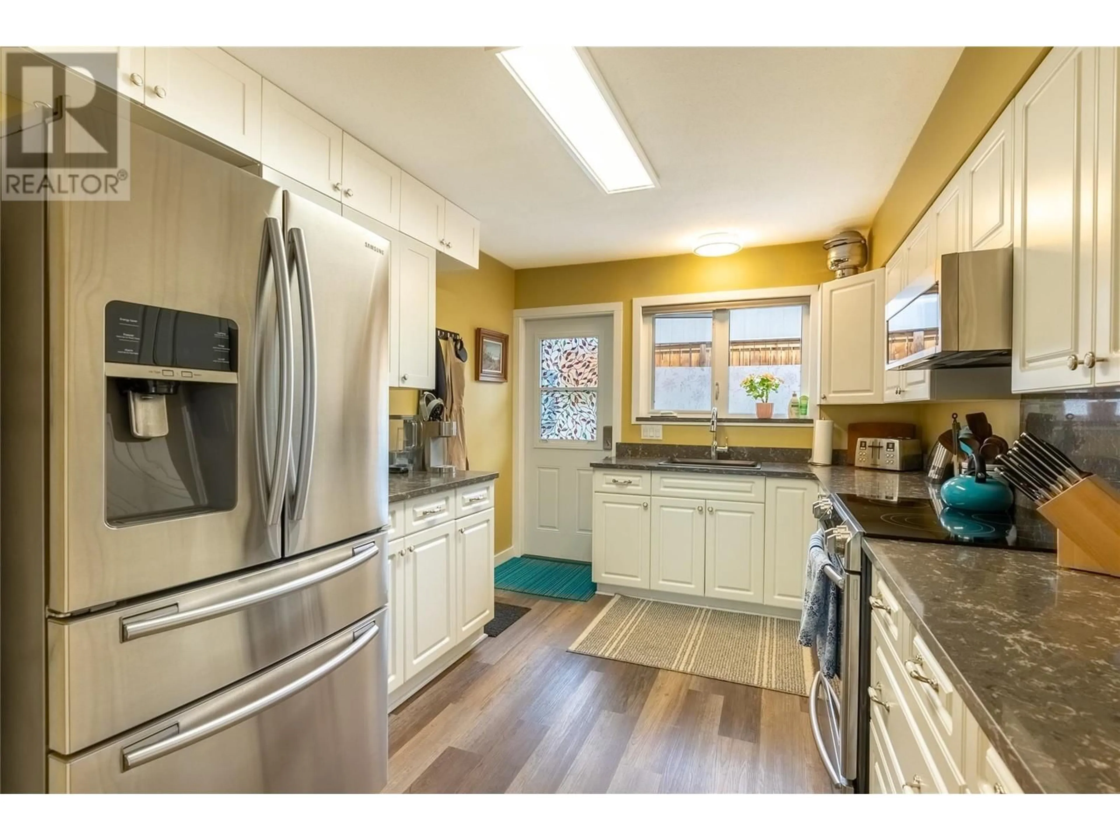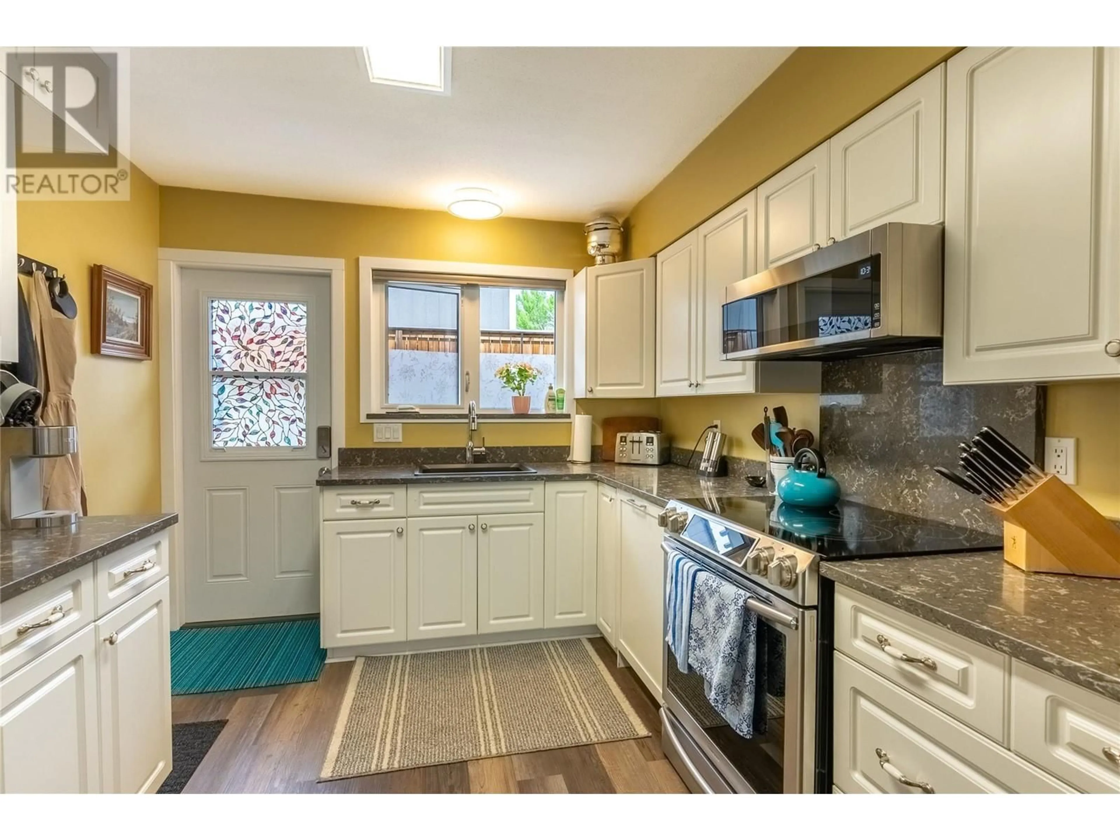103 - 825 HILL STREET, Ashcroft, British Columbia V0K1A0
Contact us about this property
Highlights
Estimated valueThis is the price Wahi expects this property to sell for.
The calculation is powered by our Instant Home Value Estimate, which uses current market and property price trends to estimate your home’s value with a 90% accuracy rate.Not available
Price/Sqft$220/sqft
Monthly cost
Open Calculator
Description
Beautifully updated 3-bedroom, 2-bathroom townhouse in a quiet, well-managed complex in Ashcroft. Main floor is 2 bedrooms with a 3-piece bathroom. Basement offers 1 bedrooms, a 2-piece bathroom and a laundry room. The home is perfect for first-time buyers or snowbirds looking for a low-maintenance, lock-and-leave lifestyle. Enjoy peace of mind with extensive upgrades including new 100 amp electrical, updated plumbing, filtered water to the fridge, quartz countertops and backsplash, refinished cupboards, new microwave, LED lighting throughout, new flooring, fresh paint, and an updated shower upstairs. The home also features new triple-pane windows in the kitchen and balcony door, remote-control blinds, and a new furnace and central A/C for year-round comfort. Strata fees include heat and hot water — you just pay electricity. Pergola with solar lights just outside the door. Limited mobility? No problem, new chair lift just installed! Located in an ideal spot just a short walk to the school, park, and Ashcroft HUB, this home offers both convenience and community. Whether you're looking to settle into your first home or invest in a winter retreat, this upgraded unit has it all. Book your showing today! Pets allowed with restrictions, rentals allowed. (id:39198)
Property Details
Interior
Features
Main level Floor
Dining room
12'3'' x 9'2''Bedroom
11'11'' x 12'9''3pc Bathroom
Primary Bedroom
11'9'' x 14'Property History
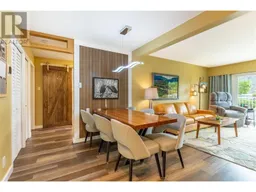 36
36
