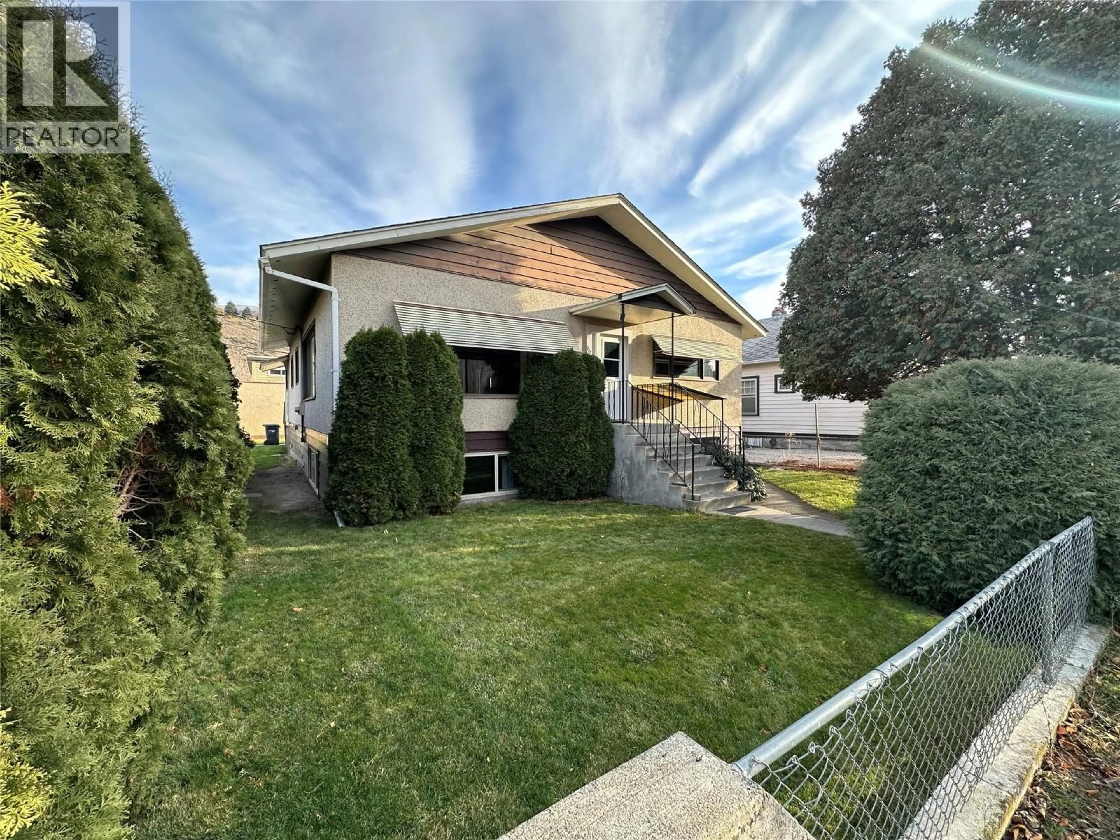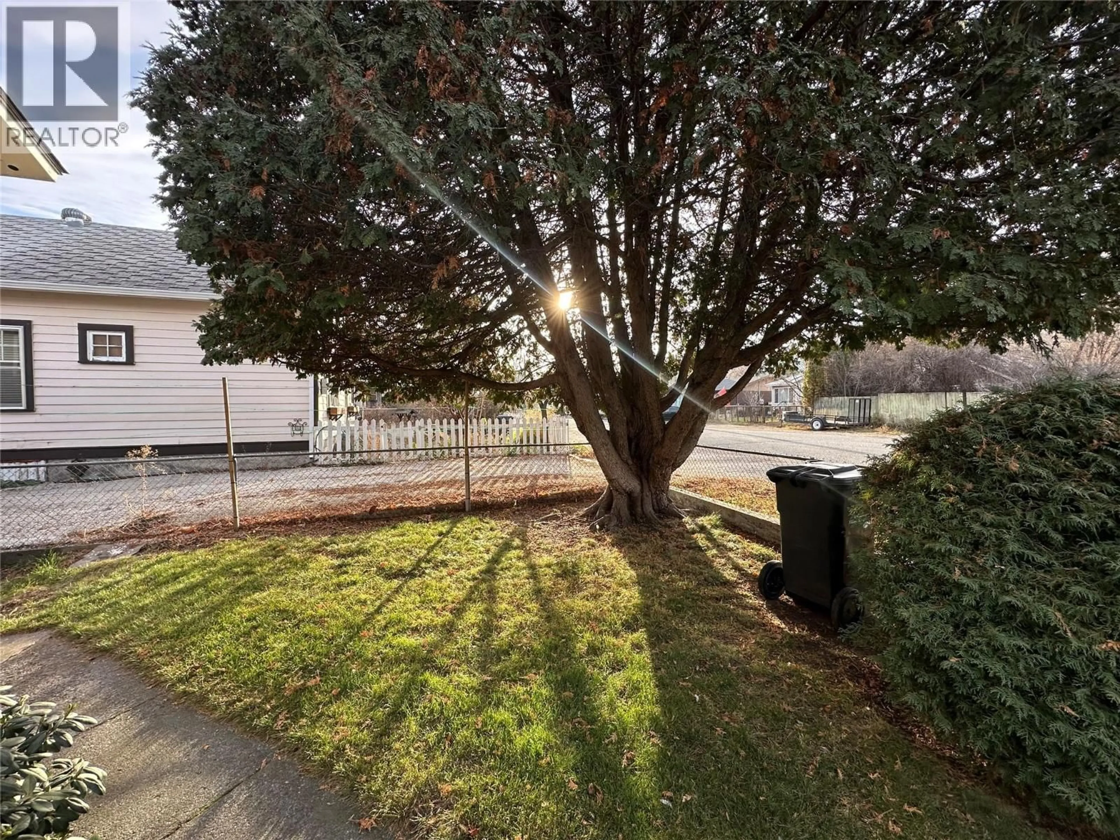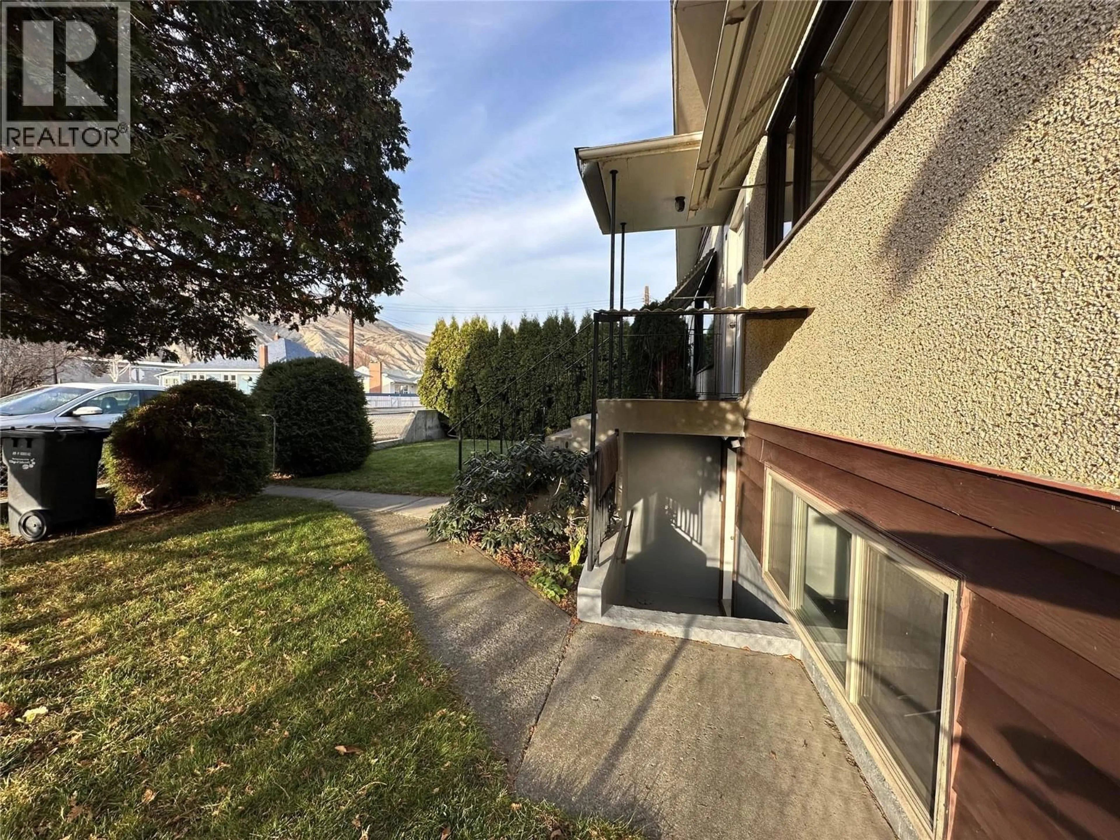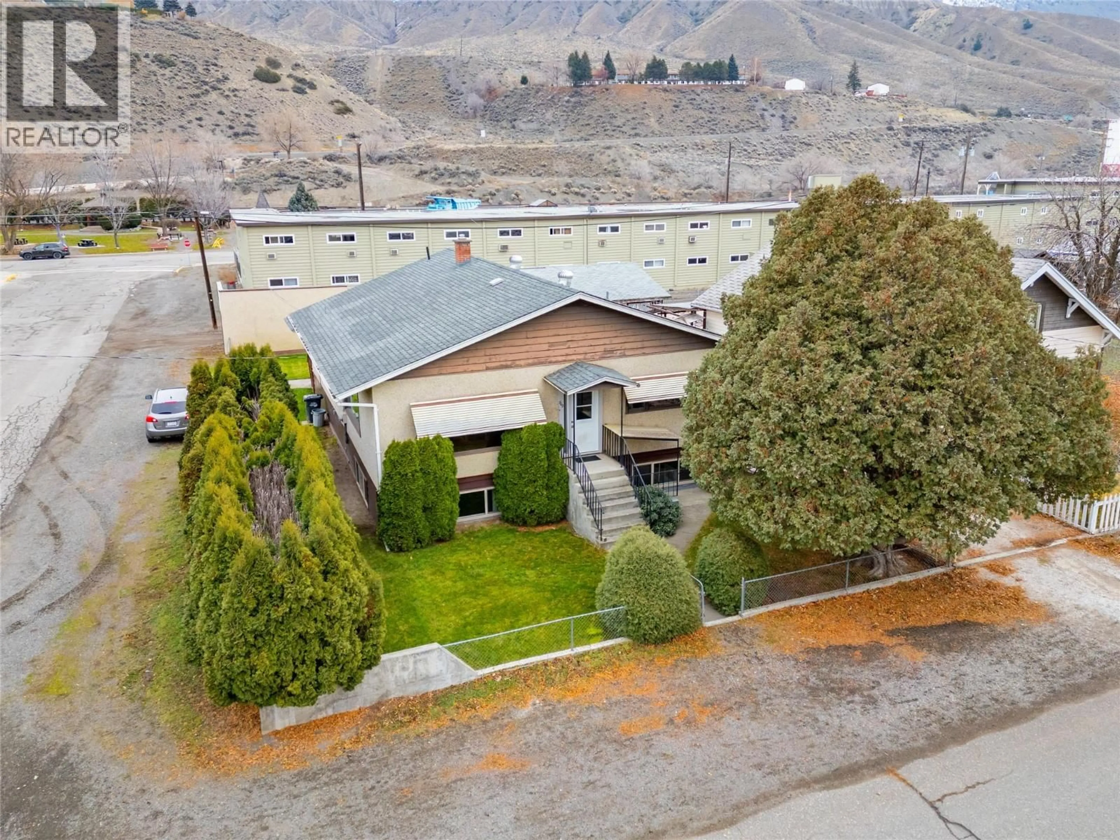702 BRINK STREET, Ashcroft, British Columbia V0K1A0
Contact us about this property
Highlights
Estimated valueThis is the price Wahi expects this property to sell for.
The calculation is powered by our Instant Home Value Estimate, which uses current market and property price trends to estimate your home’s value with a 90% accuracy rate.Not available
Price/Sqft$165/sqft
Monthly cost
Open Calculator
Description
Looking for a home with a secondary suite? Whether it’s for a mortgage helper, in-laws, or an older child, this house is the perfect fit. Situated on a corner lot, this property features a fully fenced yard and a detached single-car garage with excellent walkability to all the conveniences of Ashcroft. Built in 1908 but completely rebuilt in the 50's. Upstairs, you’ll find 2 spacious bedrooms, a bright living room with 2 large windows, updated countertops, a newly renovated bathroom, a new kitchen sink, and fresh paint throughout. There’s also a large laundry room that could be turned into a nursery if needed and a mudroom off the back door for added functionality. The basement suite, with its separate entrance, is move-in ready and offers updated countertops, fresh paint, all LED lighting, and newer windows. A bonus shared storage room adds flexibility for upstairs and downstairs occupants. The home is vacant, so you can choose your tenants —or live downstairs and rent out the main floor! This home has it all: space, updates, and versatility. Don’t miss out—book your showing today! (id:39198)
Property Details
Interior
Features
Basement Floor
Laundry room
5'10'' x 9'4pc Bathroom
6'5'' x 9'Living room
17' x 20'10''Bedroom
13' x 14'2''Exterior
Parking
Garage spaces -
Garage type -
Total parking spaces 1
Property History
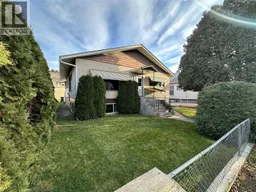 41
41
