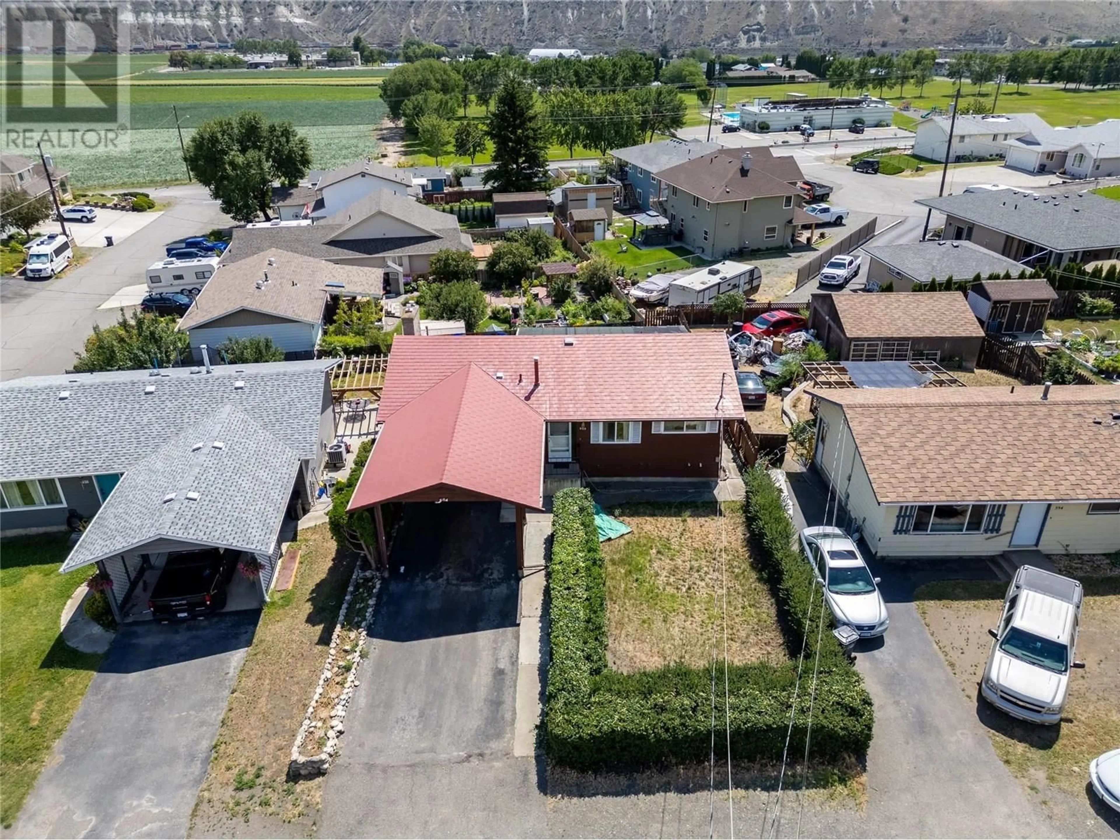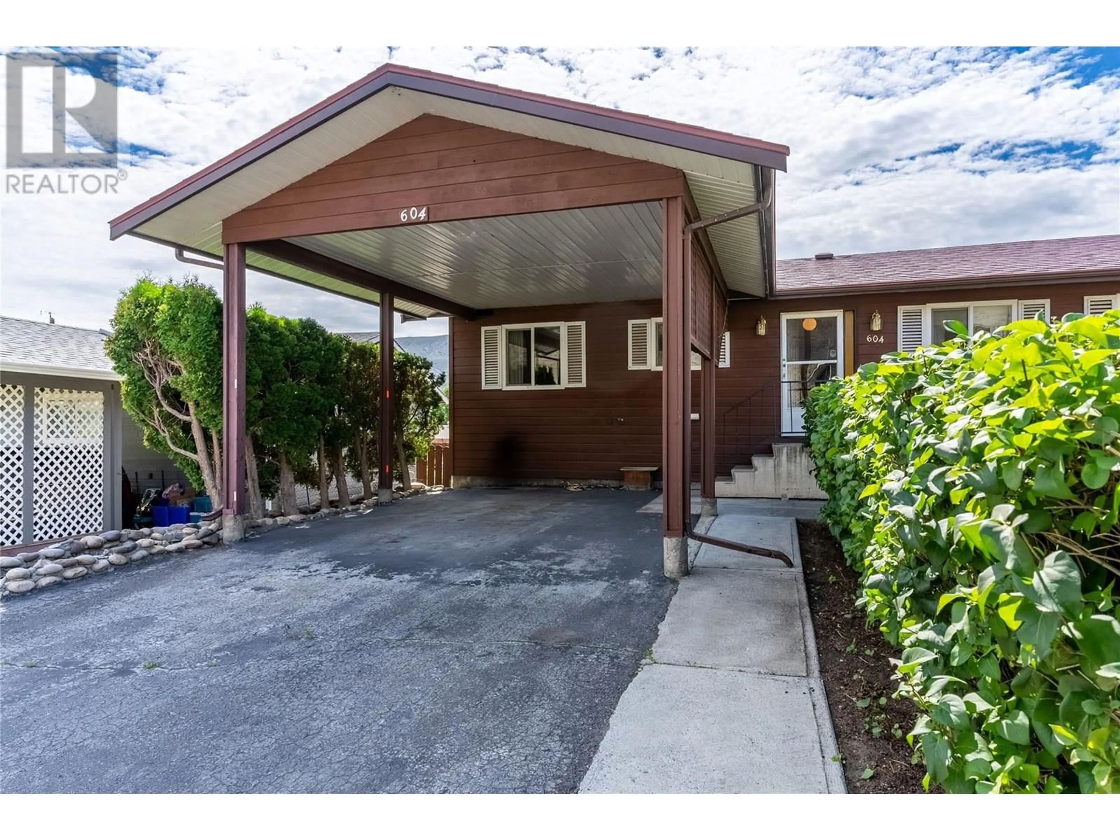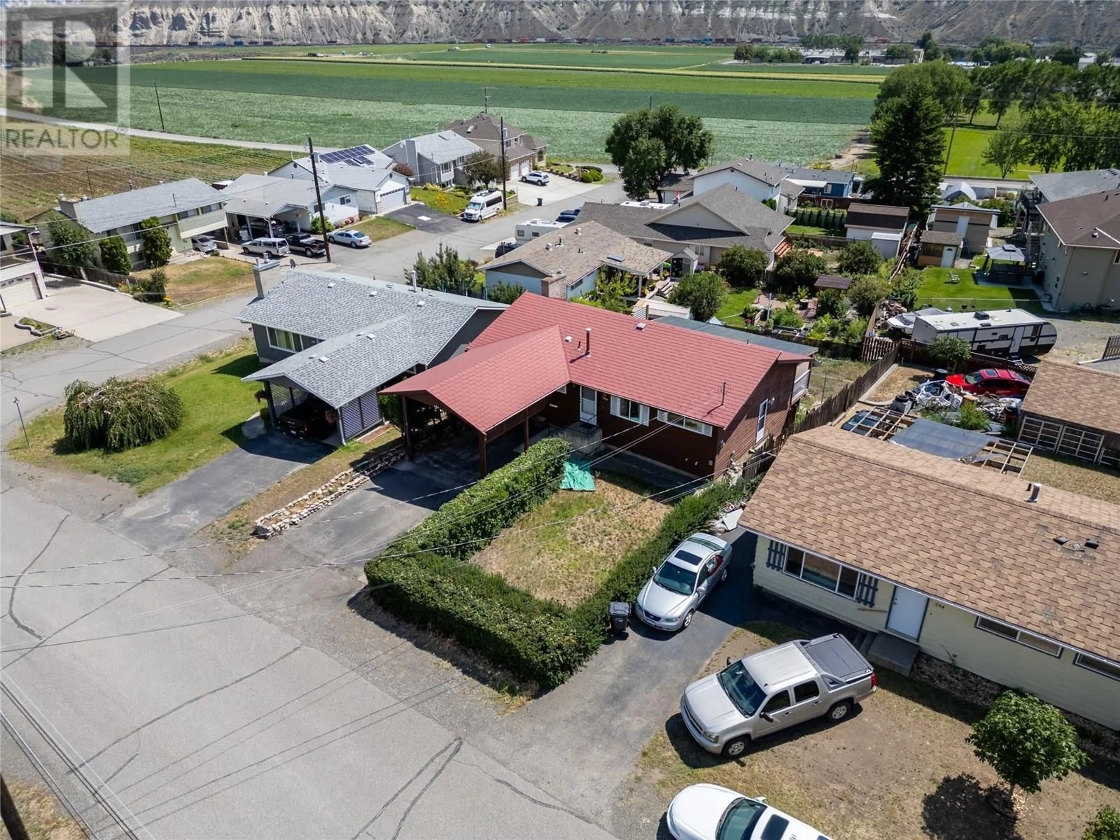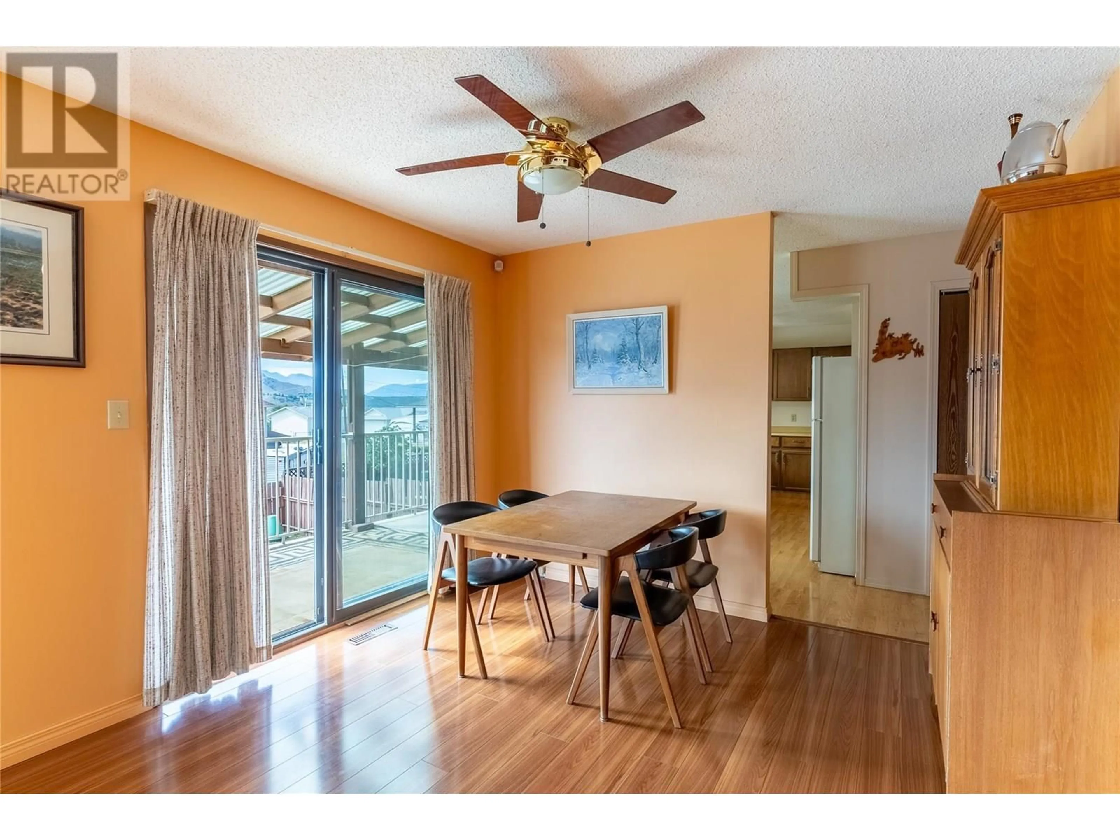604 PINE STREET, Ashcroft, British Columbia V0K1A0
Contact us about this property
Highlights
Estimated valueThis is the price Wahi expects this property to sell for.
The calculation is powered by our Instant Home Value Estimate, which uses current market and property price trends to estimate your home’s value with a 90% accuracy rate.Not available
Price/Sqft$174/sqft
Monthly cost
Open Calculator
Description
Welcome to this spacious 4-bedroom, 2.5-bathroom home in the heart of North Ashcroft. Located in a fantastic family-friendly neighborhood, this home offers excellent bones and is just waiting for your personal touch. The upper level features three bedrooms and one and a half bathrooms, with a few steps leading down into a bright and open living and dining room area. From here, a sliding glass door takes you out to a covered deck — perfect for relaxing or entertaining. The kitchen includes a cozy space for a breakfast table and overlooks the backyard. Downstairs, you'll find a full basement with its own entry, a large rec room with a gas fireplace, a fourth bedroom, and a bonus office or hobby room. There’s also a 3-piece bathroom, a spacious laundry area, and a large storage room or workshop for all your projects. Updates include a roof that’s approximately seven years old and a furnace that was replaced in 2021. You'll also find gas fireplaces both upstairs and down, under-deck storage, and a front yard that’s partially fenced with a hedge for added privacy. The backyard just needs a little water and imagination to bring it to life. This home is just a short walk to the local school and the community pool — a great spot to put down roots in Ashcroft. Quick Possession Available! (id:39198)
Property Details
Interior
Features
Main level Floor
Living room
12'11'' x 14'11''Kitchen
13'1'' x 17'2''Bedroom
13'1'' x 8'6''Bedroom
9'9'' x 9'7''Property History
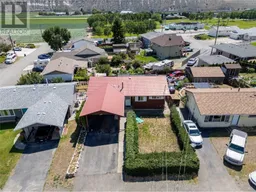 48
48
