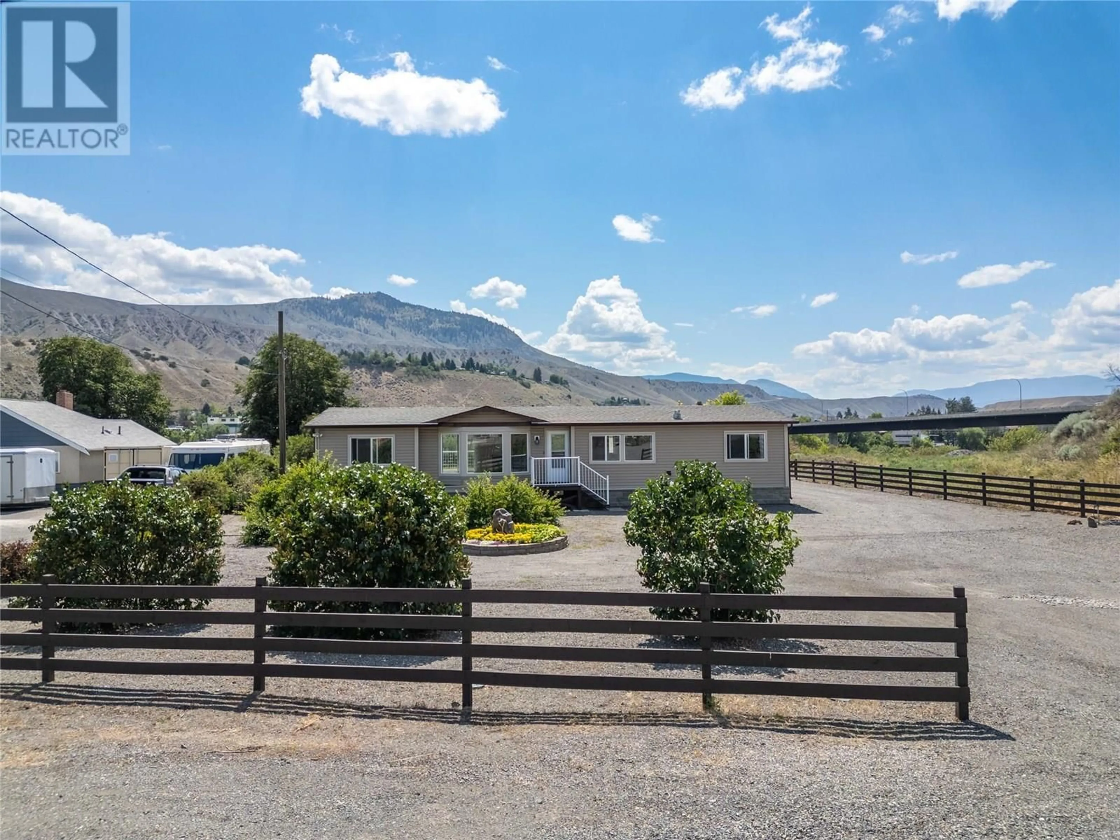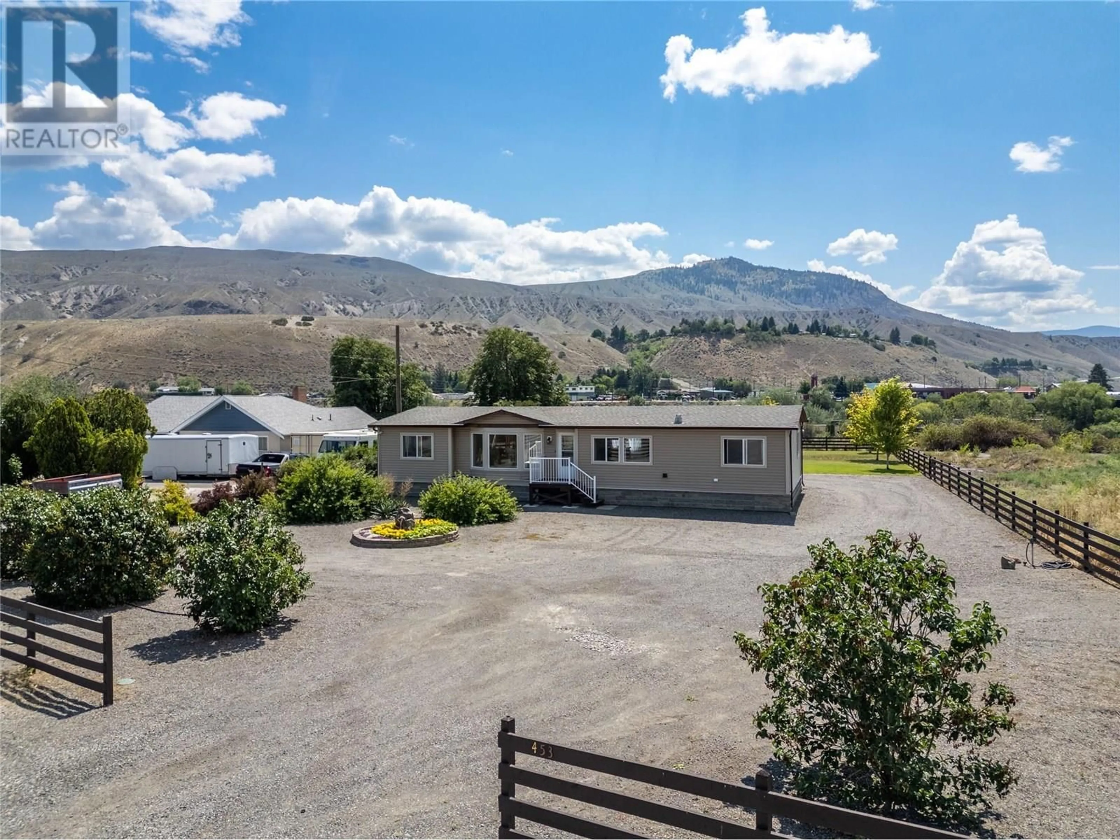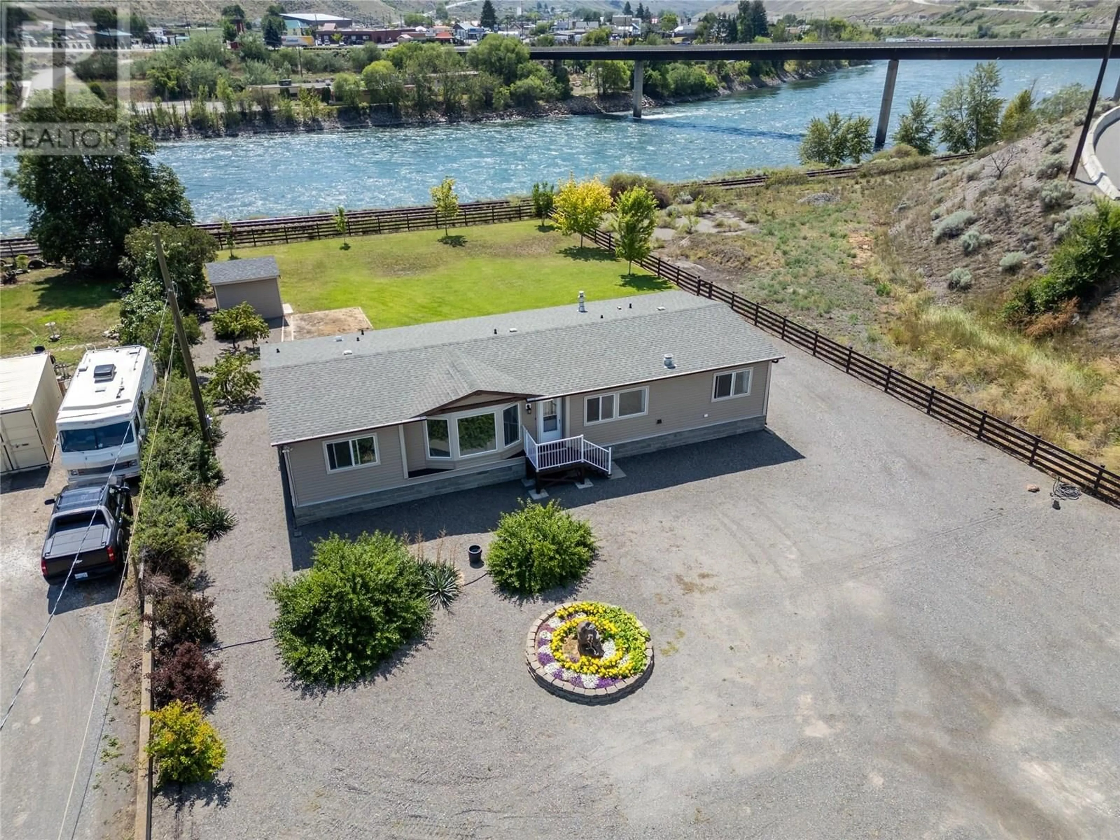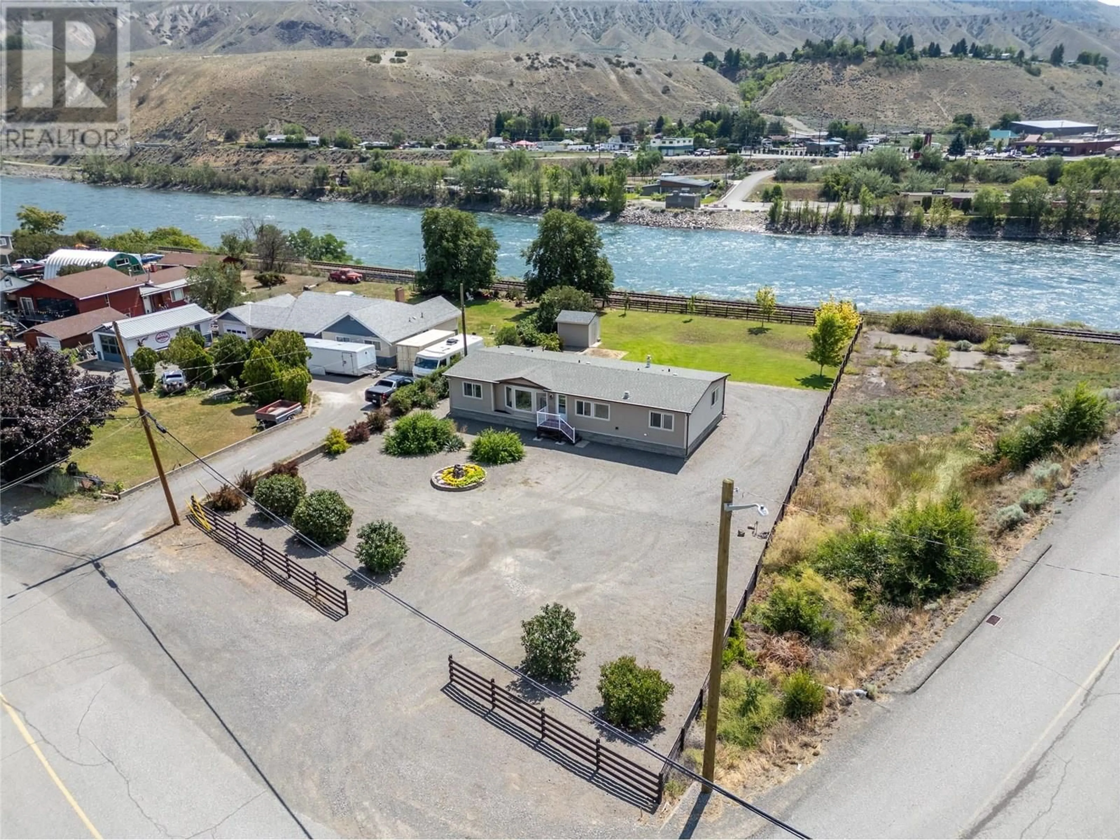453 TINGLEY STREET, Ashcroft, British Columbia V0K1H0
Contact us about this property
Highlights
Estimated valueThis is the price Wahi expects this property to sell for.
The calculation is powered by our Instant Home Value Estimate, which uses current market and property price trends to estimate your home’s value with a 90% accuracy rate.Not available
Price/Sqft$256/sqft
Monthly cost
Open Calculator
Description
Check out this beautifully updated 3 bedroom, 2 bathroom one-level home sitting on a massive 21,000 sq ft lot! From the moment you pull up, you'll notice the great curb appeal—and it looks just as good inside. Step inside to a freshly painted interior from floor to ceiling, with updated light fixtures, new toilets, new flooring, and replaced plumbing throughout. The primary bedroom features a large walk-in closet and a 5-piece ensuite for your own private retreat. The layout is ideal, with the primary on one side of the home and the two other bedrooms on the opposite end—perfect for privacy or guests. You’ll love having two living spaces—one for cozy movie nights and one to relax by the fireplace with a good book. Outside, there’s plenty of room to park all your vehicles, plus a garden area, grassy space for kids and pets, large deck with handrails to soak up the sun and a storage shed. Got plans for a shop? There’s space for that too! The roof is approx. 10 years old, and windows and furnace were updated in 2015/2016. All that’s left? Pick your AC, update the hot water tank, and choose your finishing touches. This is the perfect move-in-ready home with room to grow—don’t miss your chance to view it! QUICK POSSESSION AVAILABLE (id:39198)
Property Details
Interior
Features
Main level Floor
Storage
3' x 7'2''Bedroom
9'11'' x 11'6''Family room
9'6'' x 11'2''Dining room
9'8'' x 9'Property History
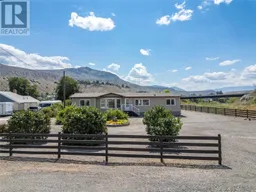 49
49
